Rendering of Glass Courtyard for Sacramento Project
The rendering shown below illustrates the glass courtyard of a Water Quality Headquarters for Sacramento, CA, designed by Williams + Paddon Architects of Roseville, CA. The rendering is in the watercolor technique by Jeffrey Michael George, Architectural Illustrator. This illustration is one of many Jeffrey has done for many design projects in and around Sacramento for local architects and developers. This view is taken from the outdoor courtyard area where employees might enjoy their lunch hour. Jeffrey works with many San Francisco Bay Area, Sacramento, Peninsula, and South Bay architectural firms as a freelance illustration consultant to bring their designs to life in the form of full color perspective renderings.
Color Architectural Rendering of Sacramento Water Quality Project
The rendering shown below illustrates a Water Quality Headquarters for Sacramento, CA, designed by Williams + Paddon of Roseville, CA. The rendering is in the watercolor technique by Jeffrey Michael George, Architectural Illustrator. This illustration is one of many Jeffrey has done for many design projects in and around Sacramento for local architects and developers. This view is taken from the main approach to the building from the parking area. Jeffrey works with many San Francisco Bay Area, Sacramento, Peninsula, and South Bay architectural firms as a freelance illustration consultant to bring their designs to life in the form of full color perspective renderings.
Color Rendering of Napa Mixed Use Project Near San Francisco
The architectural rendering below illustrates the design concepts of Van Meter Williams Pollack, a San Francisco architectural firm. The rendering is in the pen and color pencil technique and is by Jeffrey Michael George, Architectural Illustrator. This illustration is one of many Jeffrey has done for VMWP Architects and their many design projects around the Bay Area. This view shows a perspective angle from one of the downtown Napa streets near the project. The drawing shows a mixed use project planned for the City of Napa, located north of San Francisco, California in the Wine Country. Jeffrey works with many San Francisco Bay Area, Sacramento, Peninsula, and South Bay architectural firms as a freelance consultant to bring their designs to life in the form of full color perspective renderings.
Front Rendering of San Francisco Peninsula Residence
The rendering shown below is a color 3D visualization showing the front perspective view of a proposed custom residence planned for Atherton, California on the Peninsula south of San Francisco. The residence is designed by Pacific Peninsula Architecture of Menlo Park, an architectural firm that designs many high-quality custom residences for the Peninsula cities south of San Francisco, and just north of Silicon Valley. This illustration is in a freehand pen technique, by Jeffrey Michael George, Architectural Illustrator. Jeffrey works with many architects in the Silicon Valley, San Francisco Bay Area, Peninsula, and Sacramento areas as a freelance illustrator, helping to bring their architectural designs to life in rendered form and get the various approvals necessary to make their designs a reality.
Color Rendering of Mitty High School New Science Building
The color rendering below is in color pencil and pastel by Jeffrey Michael George, architectural illustrator. This 3D visualization in perspective was commissioned by the South Bay architectural firm of Steinberg Architects of San Jose, a longstanding client of Jeffrey’s illustration business. The drawing shows Steinberg’s proposed design for a new science building to be located on the campus of Archbishop Mitty High School in San Jose, California, in the South Bay, about 50 miles south of San Francisco. This perspective view shows the proposed building as one would see it from the Music Building, just completed last year. Jeffrey does many illustrations for a number of architectural clients in the South Bay, San Francisco, Bay Area Peninsula, and Sacramento areas of northern California.
Imaginary Sketch of Skyscraper Top
The image below is a black & white sketch of an imaginary Skyscraper Top designed and drawn by Jeffrey Michael George, Architectural Illustrator. This illustration is one I have done for my own amusement, and hopefully for the interest of others. The idea was to envision what the very top of a high-rise might be like if one lets their imagination take over. I’d have to admit, this one seems a little sinister to me–what lurks in one’s imagination? Jeffrey provides many illustrations for architects in San Francisco, San Jose and South Bay, Bay Area Peninsula, East Bay, Sacramento, and Sierra Foothills of Northern California, bringing their designs to life in the form of architectural renderings.
Color Architectural Rendering of San Francisco Mixed-Use
The architectural rendering below illustrates the design work of Van Meter Williams Pollack, a San Francisco architectural firm. The rendering is in the pen and color pencil technique and is by Jeffrey Michael George, Architectural Illustrator. This illustration is one of many Jeffrey has done for VMWP Architects and their many design projects around the San Francisco Bay Area. The view shows a street level perspective of one of the multi-story housing units as it would be viewed from a busy San Francisco street with front door walk-in entries to units, street parking, special paving, landscaping, etc. The project is known as 55 Laguna, and when built, will greatly improve and modernize several city blocks in the Western Addition neighborhood of San Francisco. Jeffrey works with many San Francisco Bay Area, Sacramento, Peninsula, and South Bay architectural firms as a freelance consultant to bring their designs to life in the form of full color perspective renderings.
Rendering of Sacramento Area University Dormitory
The rendering shown below illustrates a proposed dormitory for U C Davis, CA, designed by Mogavero Notestine Associates of Sacramento. The rendering is in the watercolor technique and is by Jeffrey Michael George, Architectural Illustrator. This illustration is one of many Jeffrey has done for many design projects in and around Sacramento for local architects and developers. This veiw shows a busy university atmosphere on a weekday morning. Although not built, the project may be moving forward in the future. Jeffrey works with many San Francisco Bay Area, Sacramento, Peninsula, and South Bay architectural firms as a freelance illustration consultant to bring their designs to life in the form of full color perspective renderings.
Color Rendering of San Francisco Redevelopment Project
The architectural rendering below illustrates the design scheme of Van Meter Williams Pollack, a San Francisco architectural firm. The rendering is in the pen and color pencil technique and is by Jeffrey Michael George, Architectural Illustrator. This illustration is one of many Jeffrey has done for VMWP Architects and their many design projects around the San Francisco Bay Area. The view shows a street level perspective of one of the multi-story housing units as it would be viewed from a busy San Francisco street with front door stoop entries to units, street parking, etc. The project is known as 55 Laguna, and when built, will greatly improve and modernize several city blocks in the Western Addition neighborhood of San Francisco. Jeffrey works with many San Francisco Bay Area, Sacramento, Peninsula, and South Bay architectural firms as a freelance consultant to bring their designs to life in the form of full color perspective renderings.
Interior Perspective Rendering of Sacramento Lobby
The rendering shown below illustrates a proposed dormitory Lobby for U C Davis, CA, designed by Mogavero Notestine Associates of Sacramento. The rendering is in watercolor by Jeffrey Michael George, Architectural Illustrator. This illustration is one of many Jeffrey has done for many design projects in and around Sacramento for local architects and developers. This view shows a busy university atmosphere in the Lobby of the dormitory as the students come and go. Jeffrey works with many San Francisco Bay Area, Sacramento, Peninsula, and South Bay architectural firms as a freelance illustration consultant to bring their designs to life in the form of full color perspective renderings.

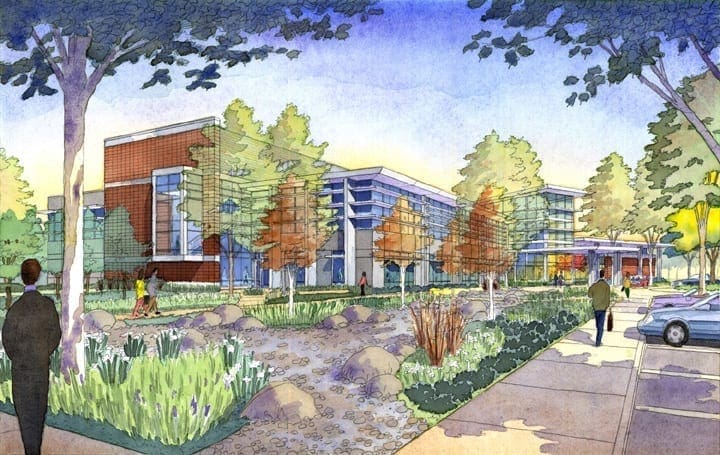
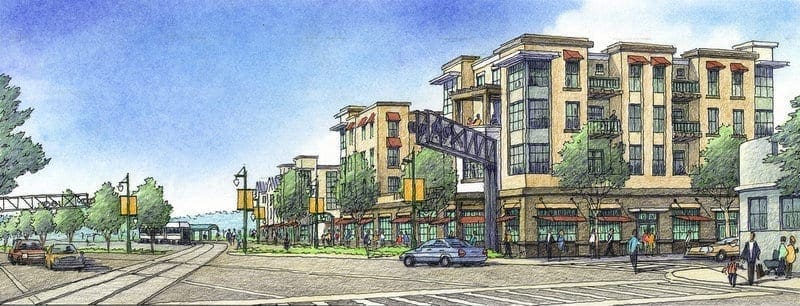
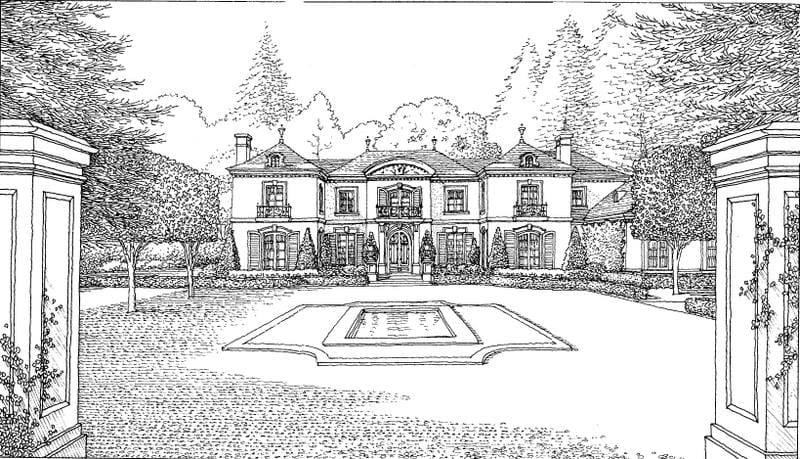
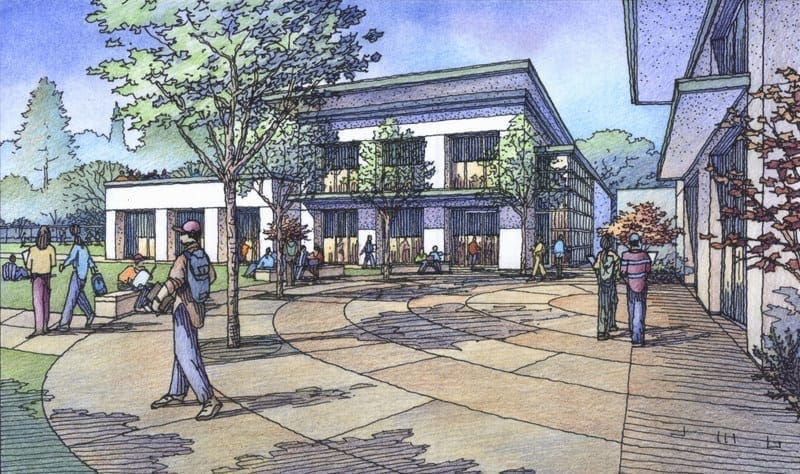
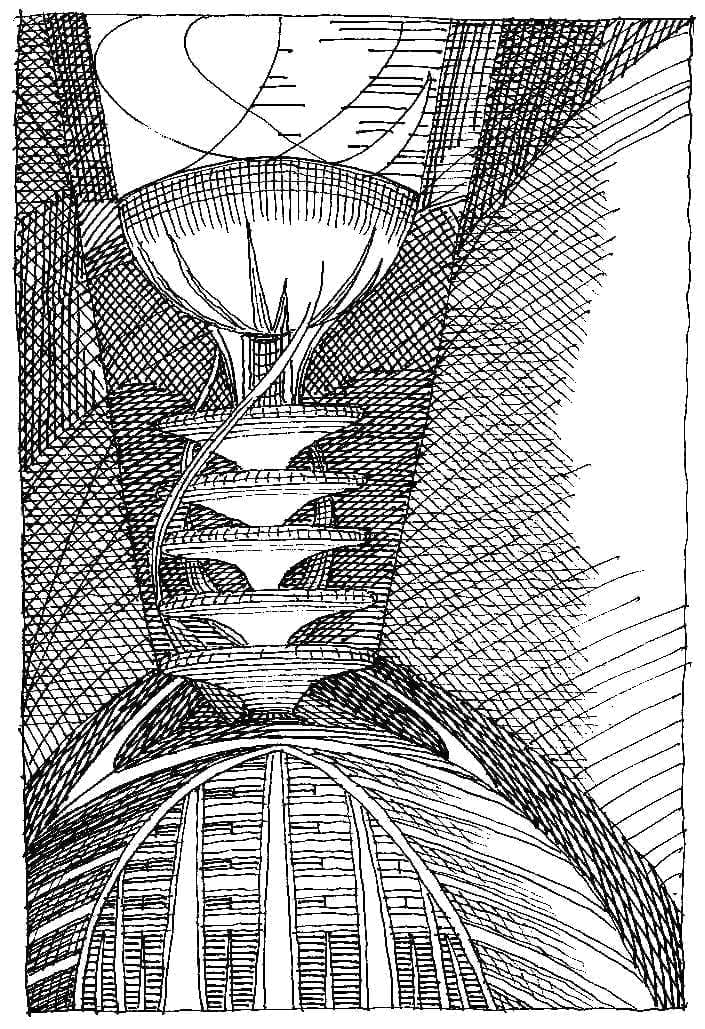
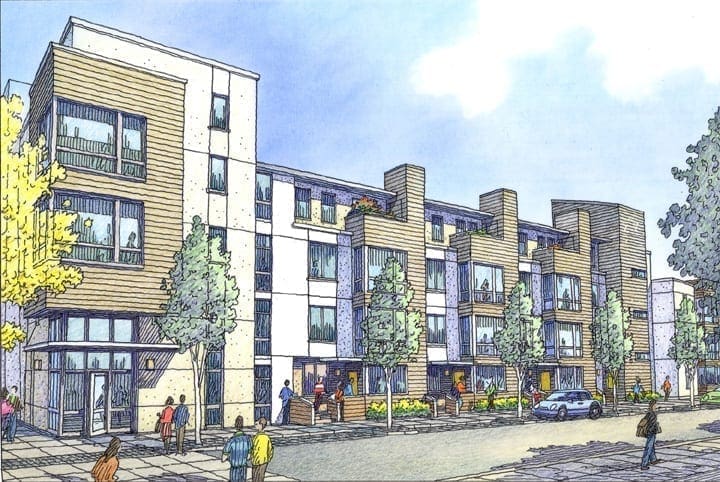
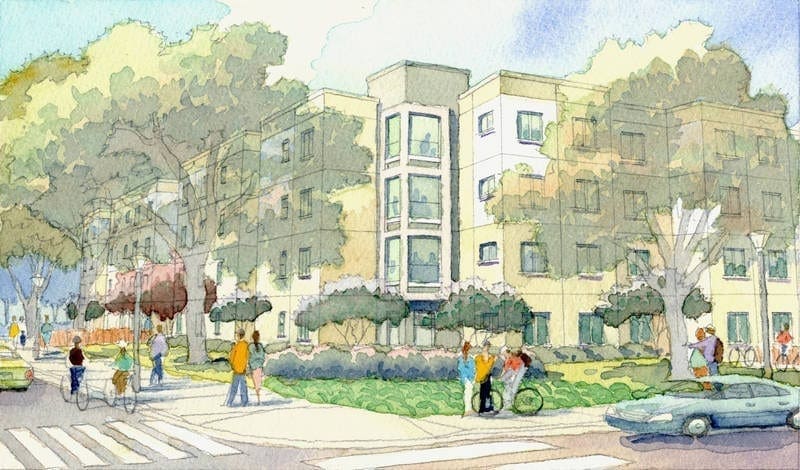
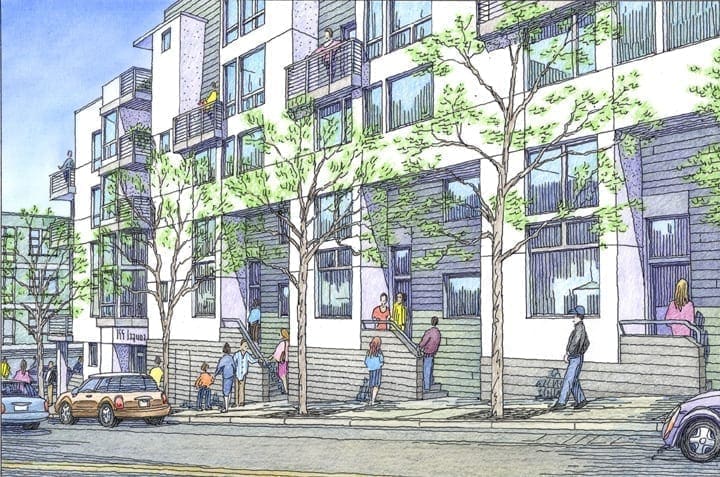
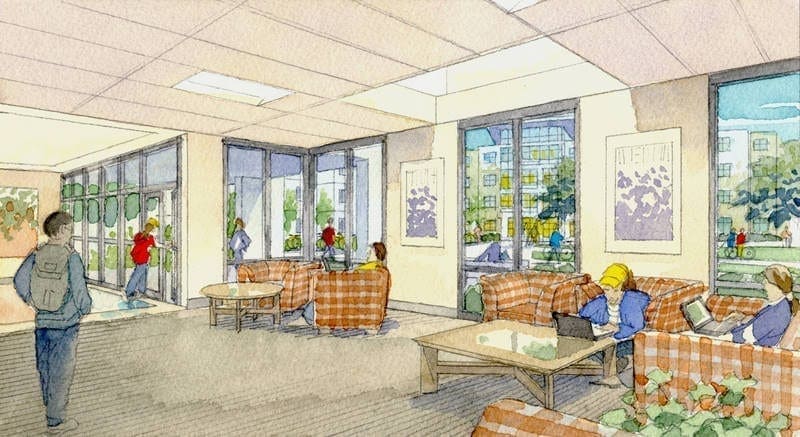

Recent Comments