Color Pencil Rendering of San Jose Shopping Center
The color rendering below is in color pencil and pastel by Jeffrey Michael George, architectural illustrator. This 3D visualization in perspective was commissioned by the South Bay architectural firm of Kenneth Rodrigues + Partners of Mountain View, CA. The illustration shows Rodrigues’ proposed design for a retail project to be located in San Jose, California, in the South Bay, about 50 miles south of San Francisco, in the area sometimes called the Silicon Valley. This perspective shows the view looking across Monterey Road in San Jose at the project. Jeffrey does many illustrations for a number of architectural clients in the South Bay, San Francisco, Bay Area Peninsula, and Sacramento areas of northern California.
Color Rendering of Alameda Housing Project East of San Francisco
The architectural rendering below illustrates the design concepts of Van Meter Williams Pollack, a San Francisco architectural firm. This illustration is one of many Jeffrey has done for VMWP Architects and their many design projects around the Bay Area. The rendering is 11″ x 17″ and in the pen and color pencil technique and is by Jeffrey Michael George, Architectural Illustrator. This view shows a perspective angle from the street looking at the proposed project from the sidewalk. The drawing shows a Special Needs Housing Project as planned by VMWP, which is envisioned for the city of Alameda, east of San Francisco, California. Jeffrey works with many San Francisco Bay Area, Sacramento, Peninsula, and South Bay architectural firms as a freelance consultant to bring their designs to life in the form of full color perspective renderings.
Color Rendering of Front of Atherton Residence Designed by Pacific Peninsula Architects
The rendering shown below is a color 3D visualization showing the front perspective view of a proposed custom residence planned for Atherton, California on the Peninsula south of San Francisco. The residence is designed by Pacific Peninsula Architecture of Menlo Park, an architectural firm that designs many similar high-quality custom residences for the Peninsula cities south of San Francisco, and just north of Silicon Valley. This illustration is in a freehand pen technique with color pencil added, by Jeffrey Michael George, Architectural Illustrator. Jeffrey works with many architects in the Silicon Valley, San Francisco Bay Area, Peninsula, and Sacramento areas as a freelance illustrator, helping to bring their architectural designs to life in rendered form and get the various approvals necessary to make their designs a reality.
Pen and Ink Drawing From Jeffrey Michael George Sketchbook
The image below is a black & white sketch of an imaginary spacial construct designed and drawn by Jeffrey Michael George, Architectural Illustrator. This illustration is one I have done for my own amusement, and hopefully for the interest of others. The idea of this exercise was to use my imagination and my sketchbook to envision and render freeform objects set in space, with interwoven 3D relationship to each other. Jeffrey provides many illustrations for architects in San Francisco, San Jose and South Bay, Bay Area Peninsula, East Bay, Sacramento, and Sierra Foothills of Northern California, bringing their designs to life in the form of architectural renderings.
Aerial Rendering of Pleasanton, CA Mixed Use Project
The architectural rendering below illustrates the design concepts of Van Meter Williams Pollack, a San Francisco architectural firm. This illustration is one of many Jeffrey has done for VMWP Architects and their many design projects around the Bay Area. The rendering is 11″ x 17″ and in the pen and color pencil technique and is by Jeffrey Michael George, Architectural Illustrator. This view shows a perspective angle from above, also called a birds’ eye or aerial view. The drawing shows a large mixed use development as planned by VMWP, which is envisioned for the city of Pleasanton, east of San Francisco, California. Various schemes were developed by VMWP for this particular site, and this is one which would be digitally spliced into an overall master image that also shows site context. Jeffrey works with many San Francisco Bay Area, Sacramento, Peninsula, and South Bay architectural firms as a freelance consultant to bring their designs to life in the form of full color perspective renderings.
Front Perspective Detail Rendering of Northern California Residence
The rendering shown below is a color 3D visualization showing the front perspective view of a proposed custom residence planned for Atherton, California on the Peninsula south of San Francisco. The residence is designed by Pacific Peninsula Architecture of Menlo Park, an architectural firm that designs many similar high-quality custom residences for the Peninsula cities south of San Francisco, and just north of Silicon Valley. This illustration is in a freehand pen technique with color pencil added, by Jeffrey Michael George, Architectural Illustrator. Jeffrey works with many architects in the Silicon Valley, San Francisco Bay Area, Peninsula, and Sacramento areas as a freelance illustrator, helping to bring their architectural designs to life in rendered form and get the various approvals necessary to make their designs a reality.
Watercolor Rendering of Sacramento Headquarters for Roseville Architects
The rendering shown below illustrates the Main Entrance to a Water Quality Headquarters for Sacramento, CA, designed by Williams + Paddon Architects of Roseville, CA. The rendering is in watercolor by Jeffrey Michael George, Architectural Illustrator. This illustration is one of many Jeffrey has done for many design projects in and around Sacramento for local architects and developers. This view is taken from the exterior of the main entry to the headquarters, showing the excellent design by Terry Green of Williams + Paddon Architects. Jeffrey works with many San Francisco Bay Area, Sacramento, Peninsula, and South Bay architectural firms as a freelance illustration consultant to bring their designs to life in the form of full color perspective renderings.
Rendering of San Francisco Housing Project in Bayshore District
The architectural rendering below illustrates a proposed housing project designed by Van Meter Williams Pollack, a San Francisco architectural firm. The rendering is in the pen and color pencil technique and is by Jeffrey Michael George, Architectural Illustrator. This illustration is one of many Jeffrey has done for VMWP Architects and their many design projects around the Bay Area. This view shows a perspective angle from a busy Third Street sidewalk in front of the project. The drawing shows a housing project planned for the City of San Francisco, California in the Bayshore District of the City. Jeffrey works with many San Francisco Bay Area, Sacramento, Peninsula, and South Bay architectural firms as a freelance consultant to bring their designs to life in the form of full color perspective renderings.
Watercolor Rendering of Sacramento Water Quality Headquarters
The rendering shown below illustrates the Corporation Yard of a Water Quality Headquarters for Sacramento, CA, designed by Williams + Paddon Architects of Roseville, CA. The rendering is in the watercolor technique by Jeffrey Michael George, Architectural Illustrator. This illustration is one of many Jeffrey has done for many design projects in and around Sacramento for local architects and developers. This view is taken from the exterior of the entry to the building, showing the heavy equipment the department uses for water quality work. Jeffrey works with many San Francisco Bay Area, Sacramento, Peninsula, and South Bay architectural firms as a freelance illustration consultant to bring their designs to life in the form of full color perspective renderings.
Color Aerial Rendering of Napa Transit Project
The architectural rendering below illustrates the design concepts of Van Meter Williams Pollack, a San Francisco architectural firm. This illustration is one of many Jeffrey has done for VMWP Architects and their many design projects around the Bay Area. The rendering is in the pen and color pencil technique and is by Jeffrey Michael George, Architectural Illustrator. This view shows a birds-eye level perspective of the entire project as it would appear when completed. This project, termed the Napa Transit Project, involves transportation, mixed-use, and housing elements combined into a cohesive overall master plan. Jeffrey works with many San Francisco Bay Area, Sacramento, Peninsula, and South Bay architectural firms as a freelance consultant to bring their designs to life in the form of full color perspective renderings.
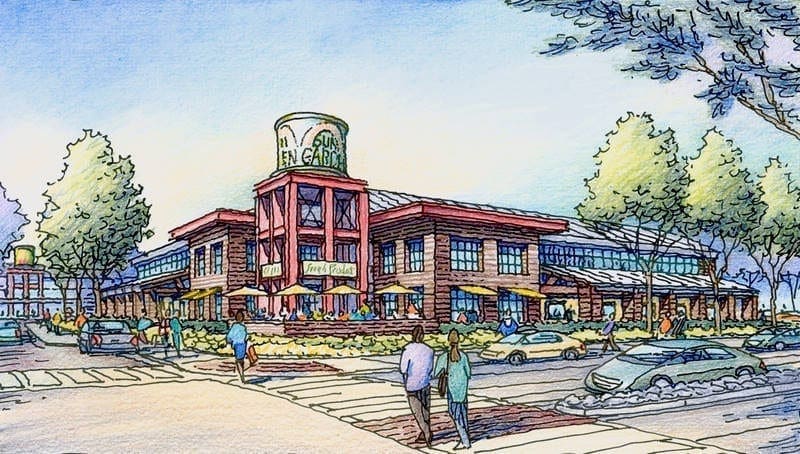
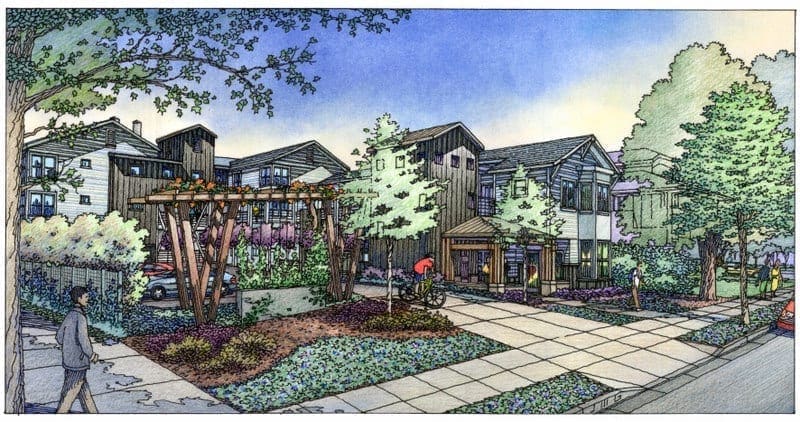
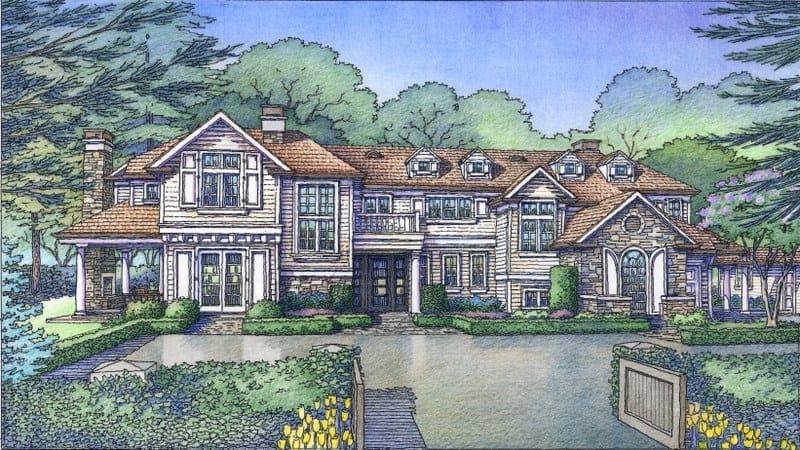
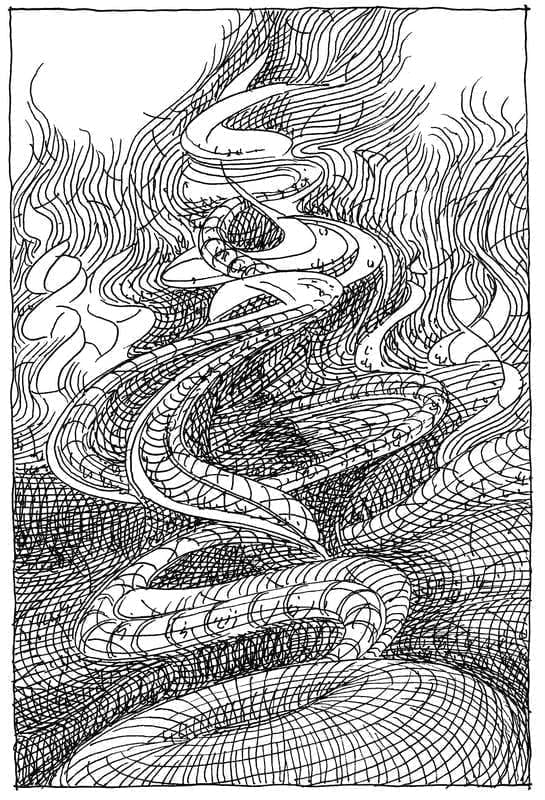
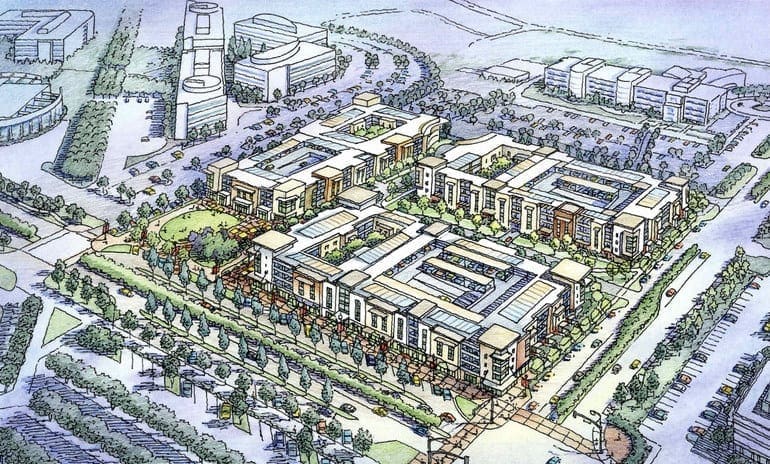
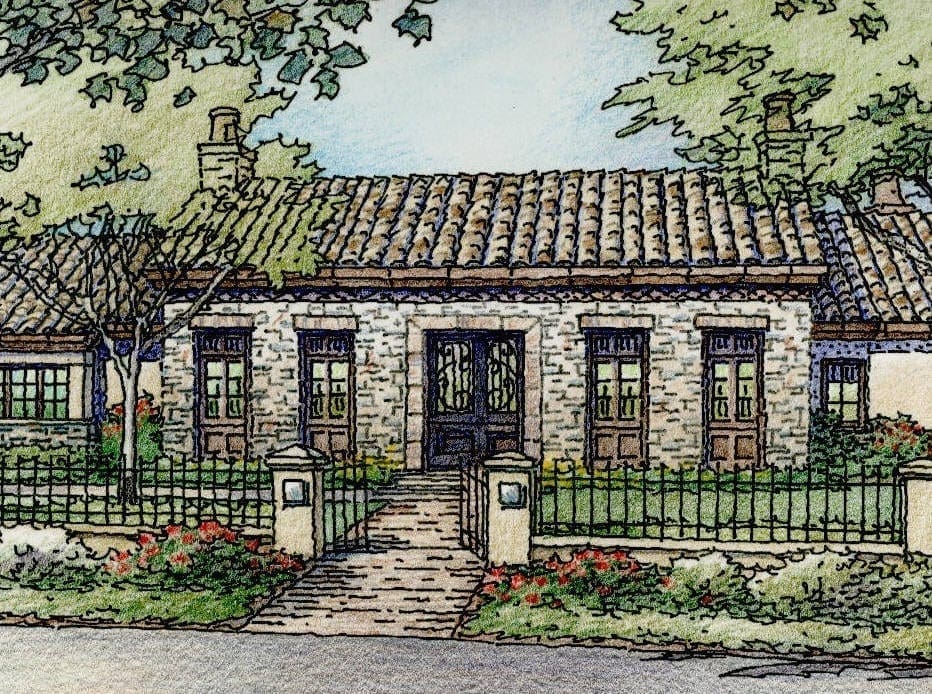


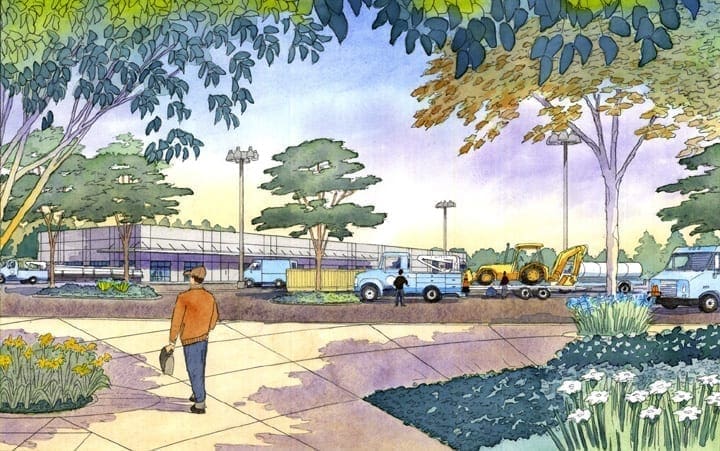
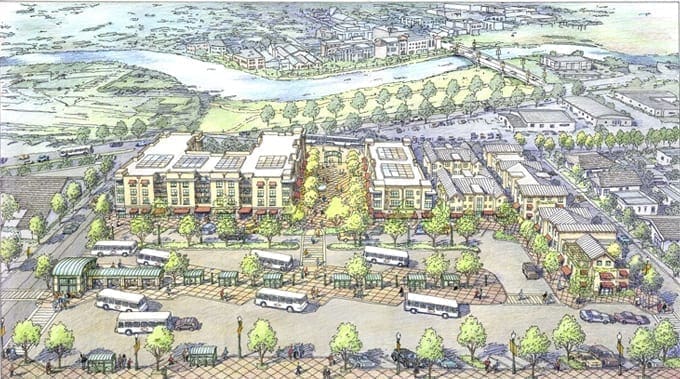

Recent Comments