Rendering of Rear View of Atherton Residence
The rendering shown below is a color perspective showing the rear view of a proposed custom residence planned for Atherton, California on the Peninsula south of San Francisco. The residence is designed by Pacific Peninsula Architecture of Menlo Park, an architectural firm that designs many similar high-quality custom residences for the Peninsula cities south of San Francisco, and just north of Silicon Valley. This illustration is in a freehand pen technique with color pencil, by Jeffrey Michael George, Architectural Illustrator. Jeffrey works with many architects and designers in the Silicon Valley, San Francisco Bay Area, Peninsula, and Sacramento areas as a freelance illustrator, helping to bring their architectural designs to life in rendered form and get the various approvals necessary to make their designs a reality.
Pen & Color Pencil Rendering of Large San Francisco Housing Community
The architectural rendering below illustrates the design concepts of Van Meter Williams Pollack, a San Francisco architectural firm. The rendering is in the pen and color pencil technique and is by Jeffrey Michael George, Architectural Illustrator. This illustration is one of many Jeffrey has done for VMWP Architects and their many design projects around the San Francisco Bay Area. This view shows a perspective view at the Growers Market Pavilion at the center of a huge planned community slated for the Excelsior neighborhood of San Francisco. The project is known as Sunnydale, and would replace an entire existing neighborhood in need of revitalization. Jeffrey works with many San Francisco Bay Area, Sacramento, Peninsula, and South Bay architectural firms as a freelance consultant to bring their designs to life in the form of full color perspective renderings.
Watercolor Rendering of Dormitory Interior Lobby
The rendering shown below illustrates a university dormitory building, proposed for a major university located near Sacramento, CA. The rendering is in the watercolor technique and is by Jeffrey Michael George, Architectural Illustrator. This illustration is one of many Jeffrey has done for many design projects in and around Sacramento for local architects and developers. This view shows the proposed project on a busy school day, as seen from the Lobby of one of the dormitory buildings. Although not built, the project was a competition entry for which Jeffrey did the architectural renderings. Jeffrey works with many San Francisco Bay Area, Sacramento, Peninsula, and South Bay architectural firms as a freelance illustration consultant to bring their designs to life in the form of full color perspective renderings.
Color Rendering of Custom Residence in Atherton
The rendering shown below is a color perspective showing the front view of a proposed custom residence planned for Atherton, California on the Peninsula south of San Francisco. The residence is designed by Pacific Peninsula Architecture of Menlo Park, an architectural firm that designs many similar high-quality custom residences for the Peninsula cities south of San Francisco, and just north of Silicon Valley. This illustration is in a freehand pen technique with color pencil, by Jeffrey Michael George, Architectural Illustrator. Jeffrey works with many architects and designers in the Silicon Valley, San Francisco Bay Area, Peninsula, and Sacramento areas as a freelance illustrator, helping to bring their architectural designs to life in rendered form and get the various approvals necessary to make their designs a reality.
Pen and Ink Line Drawing of Architectural Ruin
Fun Sketch for this Week….The image below is a black & white sketch of an imaginary architectural ruin envisioned and drawn by Jeffrey Michael George, Architectural Illustrator. This illustration is one I have done for my own amusement, and hopefully for the interest of others. Jeffrey provides many illustrations for architects in San Francisco, San Jose and South Bay, Bay Area Peninsula, East Bay, Sacramento, and Sierra Foothills of Northern California, bringing their designs to life in the form of architectural renderings.
Color Pencil Rendering of San Francisco Park Street
The architectural rendering below illustrates the design concepts of Van Meter Williams Pollack, a San Francisco architectural firm. The rendering is in the pen and color pencil technique and is by Jeffrey Michael George, Architectural Illustrator. This illustration is one of many Jeffrey has done for VMWP Architects and their many design projects around the San Francisco Bay Area. This view shows a perspective view from the top floor balcony of one of the housing units within a huge planned community slated for the Excelsior neighborhood of San Francisco. The project is known as Sunnydale, and would replace an entire existing neighborhood in need of revitalization. Jeffrey works with many San Francisco Bay Area, Sacramento, Peninsula, and South Bay architectural firms as a freelance consultant to bring their designs to life in the form of full color perspective renderings.
Watercolor Rendering of Sacramento Area University Dormitory
The rendering shown below illustrates a university dormitory building, proposed for a major university located near Sacramento, CA. The rendering is in the watercolor technique and is by Jeffrey Michael George, Architectural Illustrator. This illustration is one of many Jeffrey has done for many design projects in and around Sacramento for local architects and developers. This view shows the proposed project on a busy school day, as seen from the Quad. Although not built, the project was a competition entry for which Jeffrey did the architectural renderings. Jeffrey works with many San Francisco Bay Area, Sacramento, Peninsula, and South Bay architectural firms as a freelance illustration consultant to bring their designs to life in the form of full color perspective renderings.
Interior Rendering of Bistro for Sacramento Senior Living Community
The rendering shown below illustrates proposed renovations to an Eskaton Senior Living community located in Carmichael, a suburb of Sacramento, CA. The rendering is in the watercolor technique and is by Jeffrey Michael George, Architectural Illustrator. This illustration is one of many Jeffrey has done for many design projects in and around Sacramento for local architects and developers. This view shows the proposed renovations in the Bistro section of the facility. Although not yet completed, the project will be moving forward in the near future. Jeffrey works with many San Francisco Bay Area, Sacramento, Peninsula, and South Bay architectural firms as a freelance illustration consultant to bring their designs to life in the form of full color perspective renderings.
Color Rendering of Atherton Residence
The rendering shown below is a color perspective showing the rear view of a proposed custom residence planned for Atherton, California on the Peninsula south of San Francisco. The residence is designed by Pacific Peninsula Architecture of Menlo Park, an architectural firm that designs many similar high-quality custom residences for the Peninsula cities south of San Francisco, and just north of Silicon Valley. This illustration is in a freehand pen technique with color pencil, by Jeffrey Michael George, Architectural Illustrator. Jeffrey works with many architects and designers in the Silicon Valley, San Francisco Bay Area, Peninsula, and Sacramento areas as a freelance illustrator, helping to bring their architectural designs to life in rendered form and get the various approvals necessary to make their designs a reality.
Aerial Rendering of Large San Francisco Planned Community
The architectural rendering below illustrates the design concepts of Van Meter Williams Pollack, a San Francisco architectural firm. The rendering is in the pen and color pencil technique and is by Jeffrey Michael George, Architectural Illustrator. This illustration is one of many Jeffrey has done for VMWP Architects and their many design projects around the San Francisco Bay Area. This view shows an aerial, or bird’s eye level perspective of a huge planned community slated for the Excelsior neighborhood of San Francisco. The project is known as Sunnydale, and would replace an entire existing neighborhood in need of revitalization. Jeffrey works with many San Francisco Bay Area, Sacramento, Peninsula, and South Bay architectural firms as a freelance consultant to bring their designs to life in the form of full color perspective renderings.
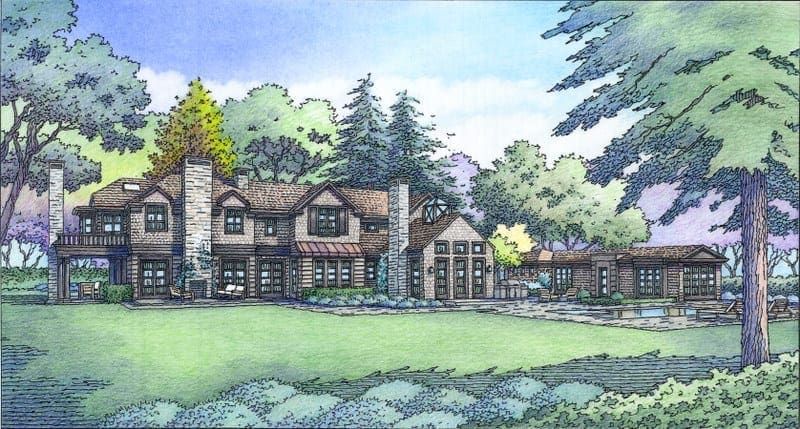
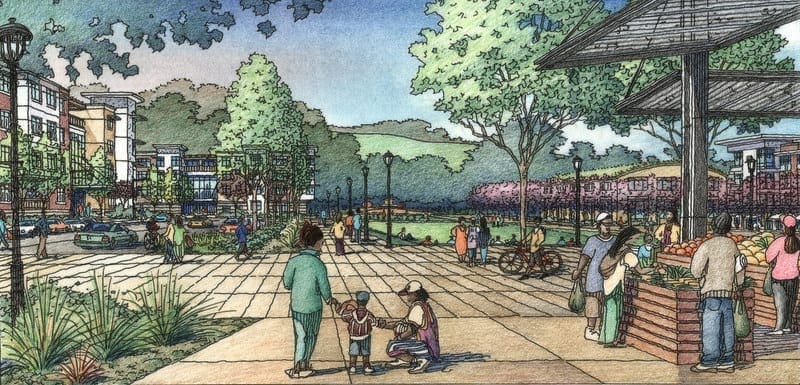
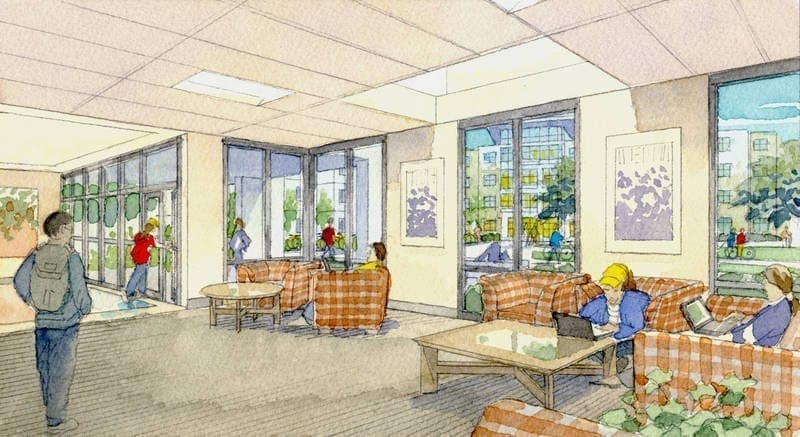


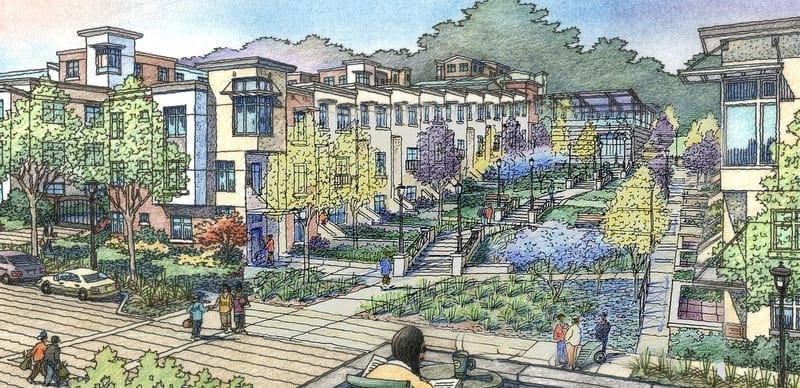
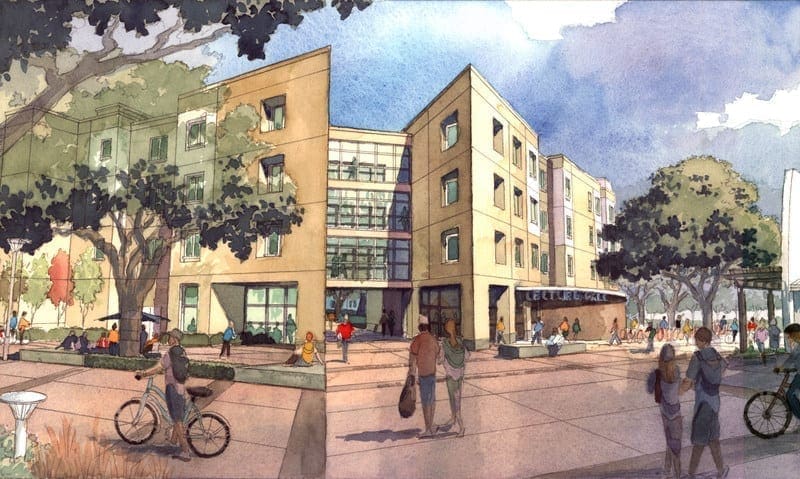
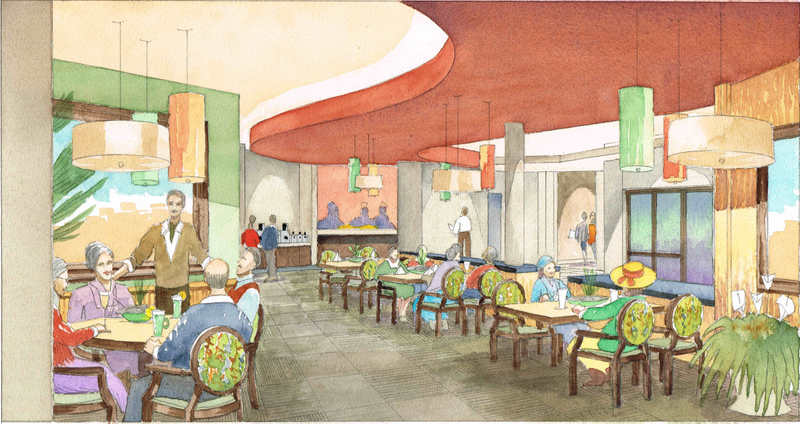
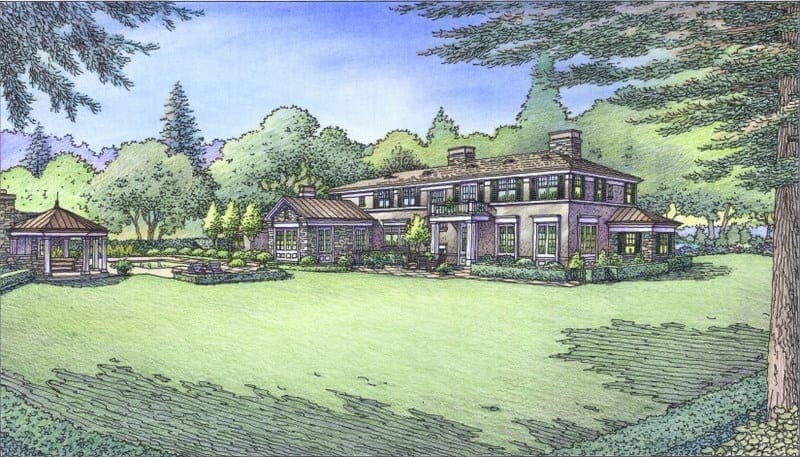
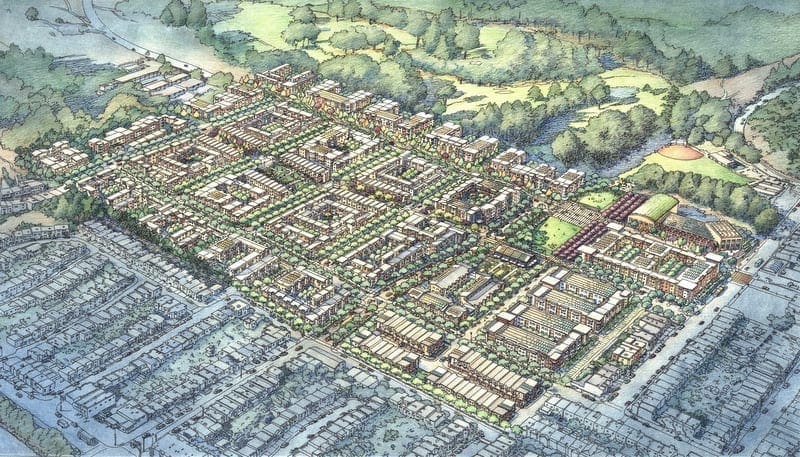

Recent Comments