Rendering of Infinity Pool for Large Silicon Valley Development
The color rendering below is a quick color sketch rendering by Jeffrey Michael George, architectural illustrator. This 3D visualization in perspective was commissioned by the South Bay architectural firm of Steinberg Architects of San Jose, a longstanding client of Jeffrey’s illustration business. The drawing shows Steinberg’s proposed design for a new lakefront mixed use development to be located in the Silicon Valley of Northern California, in the South Bay, about 50 miles south of San Francisco. This perspective view shows the proposed project as viewed from the “infinity edge pool”. Jeffrey does many illustrations for a number of architectural clients in the South Bay, San Francisco, Bay Area Peninsula, and Sacramento areas of northern California.
Color Pencil Rendering of Typical ‘Green’ Street Planned for Large San Francisco Redevelopment Project
The architectural rendering below illustrates the design concepts of Van Meter Williams Pollack, a San Francisco architectural firm. The rendering is in the pen and color pencil technique and is by Jeffrey Michael George, Architectural Illustrator. This illustration is one of many Jeffrey has done for VMWP Architects and their many design projects around the San Francisco Bay Area. This view shows a perspective view of one of the new residential streets which features many ‘green’ building and landscape aspects, located within a huge planned community slated for the Excelsior neighborhood of San Francisco. The project is known as Sunnydale, and would replace an entire existing neighborhood in need of revitalization. Jeffrey works with many San Francisco Bay Area, Sacramento, Peninsula, and South Bay architectural firms as a freelance consultant to bring their designs to life in the form of full color perspective renderings.
Front Perspective Rendering of New Peninsula Custom Residence
The rendering shown below is a color perspective showing the front view of a proposed custom residence planned for Atherton, California on the Peninsula south of San Francisco. The residence is designed by Pacific Peninsula Architecture of Menlo Park, an architectural firm that designs many similar high-quality custom residences for the Peninsula cities south of San Francisco, and just north of Silicon Valley. This illustration is in a freehand pen and color pencil technique, by Jeffrey Michael George, Architectural Illustrator. Jeffrey works with many architects and designers in the Silicon Valley, San Francisco Bay Area, Peninsula, and Sacramento areas as a freelance illustrator, helping to bring their architectural designs to life in rendered form and get the various approvals necessary to make their designs a reality.
Quick Color Sketch Rendering of Santa Clara Project
The color rendering below is a quick color sketch rendering by Jeffrey Michael George, architectural illustrator. This 3D visualization in perspective was commissioned by the South Bay architectural firm of Steinberg Architects of San Jose, a longstanding client of Jeffrey’s illustration business. The drawing shows Steinberg’s proposed design for a new lakefront mixed use development to be located in Santa Clara, California, in the South Bay, about 50 miles south of San Francisco. This perspective view shows the proposed residential buildings as viewed from the lake. Jeffrey does many illustrations for a number of architectural clients in the South Bay, San Francisco, Bay Area Peninsula, and Sacramento areas of northern California.
Running My First Marathon on Father’s Day
On a personal note, I have been training for more than a year for my first Full Marathon, which is coming up Sunday, June 16th–Father’s Day….The San Francisco Marathon….Pictured below, is the finish of my first Half Marathon last November (13.1 Miles)….Since then I have done practice runs of 14, 15, 16, 18, 18, and this Sunday, 20 Miles–with 20 being the last practice run before the race….which is 26.2 Miles over the hills of San Francisco….I’m very excited!
Rendering of Tot Lot in Large San Francisco Redevelopment Project
The architectural rendering below illustrates the design concepts of Van Meter Williams Pollack, a San Francisco architectural firm. The rendering is in the pen and color pencil technique and is by Jeffrey Michael George, Architectural Illustrator. This illustration is one of many Jeffrey has done for VMWP Architects and their many design projects around the San Francisco Bay Area. This view shows a perspective view of one of the new residential blocks with a tot lot courtyard within a huge planned community slated for the Excelsior neighborhood of San Francisco. The project is known as Sunnydale, and would replace an entire existing neighborhood in need of revitalization. Jeffrey works with many San Francisco Bay Area, Sacramento, Peninsula, and South Bay architectural firms as a freelance consultant to bring their designs to life in the form of full color perspective renderings.
Color Architectural Rendering of Custom Atherton Residence
The rendering shown below is a color perspective showing the front view of a proposed custom residence planned for Atherton, California on the Peninsula south of San Francisco. The residence is designed by Pacific Peninsula Architecture of Menlo Park, an architectural firm that designs many similar high-quality custom residences for the Peninsula cities south of San Francisco, and just north of Silicon Valley. This illustration is in a freehand pen technique with color pencil, by Jeffrey Michael George, Architectural Illustrator. Jeffrey works with many architects and designers in the Silicon Valley, San Francisco Bay Area, Peninsula, and Sacramento areas as a freelance illustrator, helping to bring their architectural designs to life in rendered form and get the various approvals necessary to make their designs a reality.
Quick Color Sketch Rendering of Restaurant with Lake View in Silicon Valley
The color rendering below is a quick color sketch rendering by Jeffrey Michael George, architectural illustrator. This 3D visualization in perspective was commissioned by the South Bay architectural firm of Steinberg Architects of San Jose, a longstanding client of Jeffrey’s illustration business. The drawing shows Steinberg’s proposed design for a new lakefront restaurant to be located in Mountain View, California, in the South Bay, about 50 miles south of San Francisco. This perspective view shows the proposed restaurant space as viewed from the interior looking out onto the lake. Jeffrey does many illustrations for a number of architectural clients in the South Bay, San Francisco, Bay Area Peninsula, and Sacramento areas of northern California.
Rendering of New Planned San Francisco Neighborhood
The architectural rendering below illustrates the design concepts of Van Meter Williams Pollack, a San Francisco architectural firm. The rendering is in the pen and color pencil technique and is by Jeffrey Michael George, Architectural Illustrator. This illustration is one of many Jeffrey has done for VMWP Architects and their many design projects around the San Francisco Bay Area. This view shows a perspective view of one of the new residential streets within a huge planned community slated for the Excelsior neighborhood of San Francisco. The project is known as Sunnydale, and would replace an entire existing neighborhood in need of revitalization. Jeffrey works with many San Francisco Bay Area, Sacramento, Peninsula, and South Bay architectural firms as a freelance consultant to bring their designs to life in the form of full color perspective renderings.
Watercolor Rendering of Competition Entry for U C Davis Dormitory
The rendering shown below illustrates a university dormitory building, proposed for U C Davis, a major university located near Sacramento, CA. The rendering is in the watercolor technique and is by Jeffrey Michael George, Architectural Illustrator. This illustration is one of many Jeffrey has done for many design projects in and around Sacramento for local architects and developers. This view shows the proposed project on a busy school day, as seen from the exterior at street level. Although not built, the project was a competition entry for which Jeffrey did the architectural renderings. Jeffrey works with many San Francisco Bay Area, Sacramento, Peninsula, and South Bay architectural firms as a freelance illustration consultant to bring their designs to life in the form of full color perspective renderings.
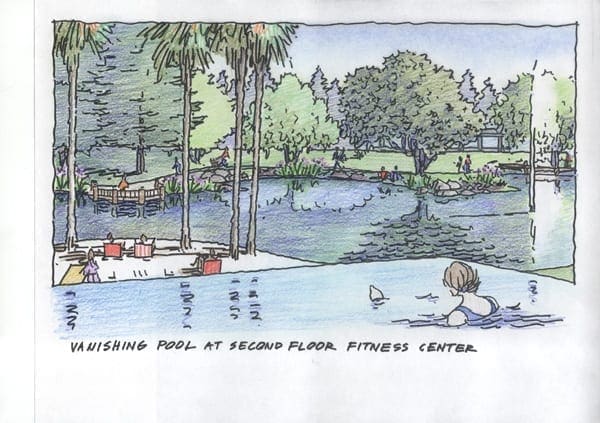
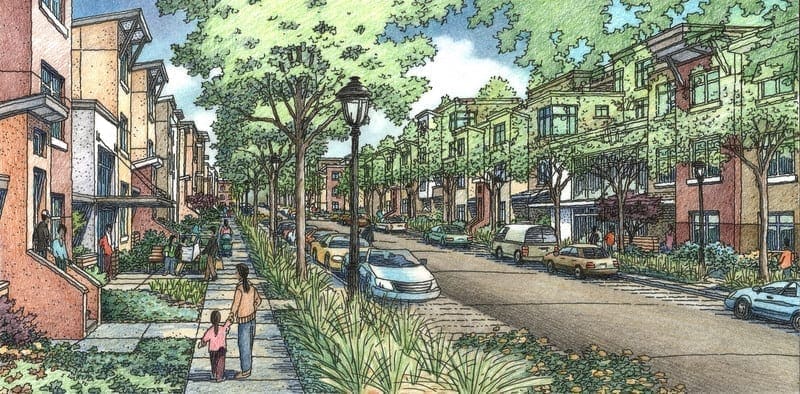
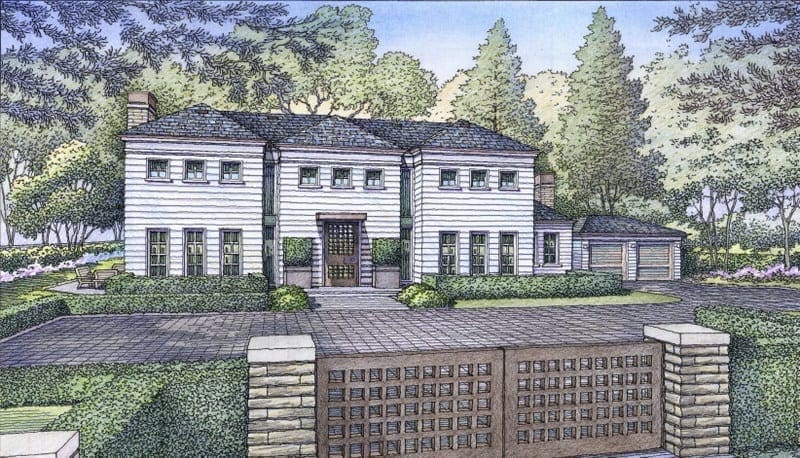
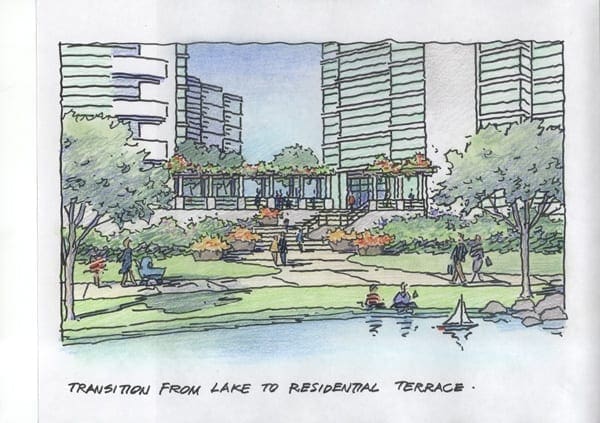
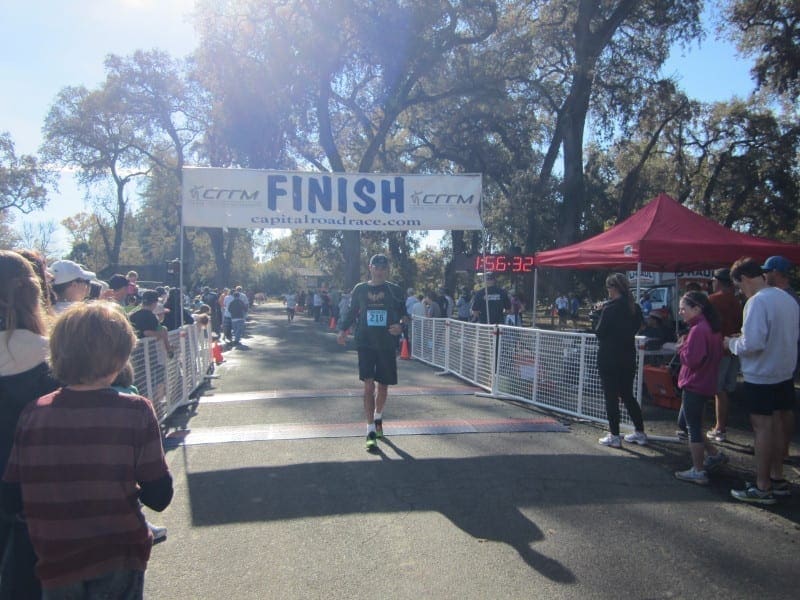
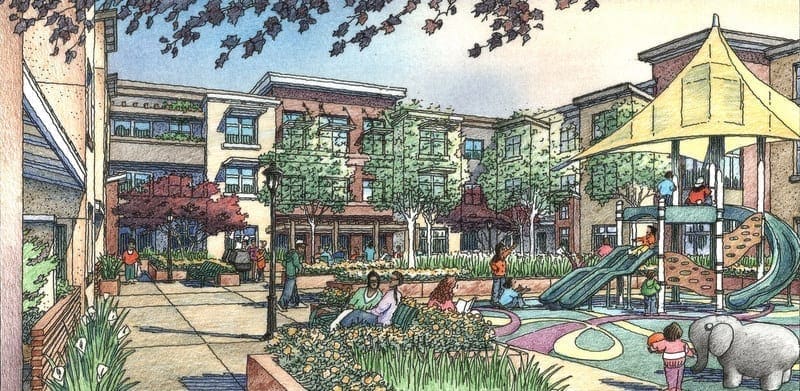
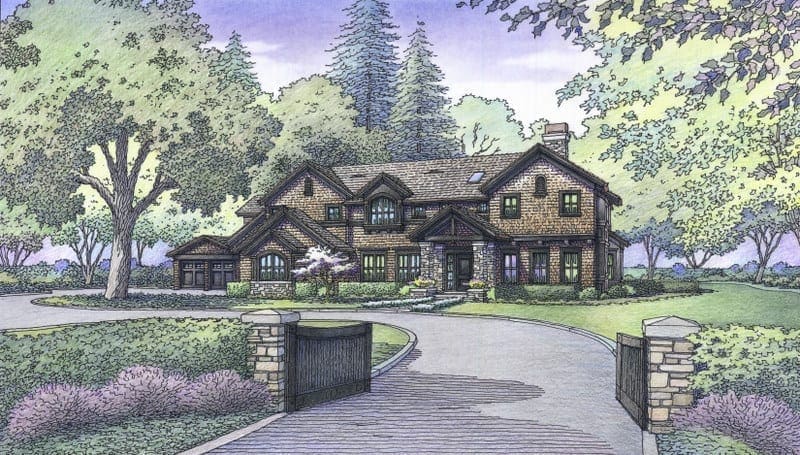
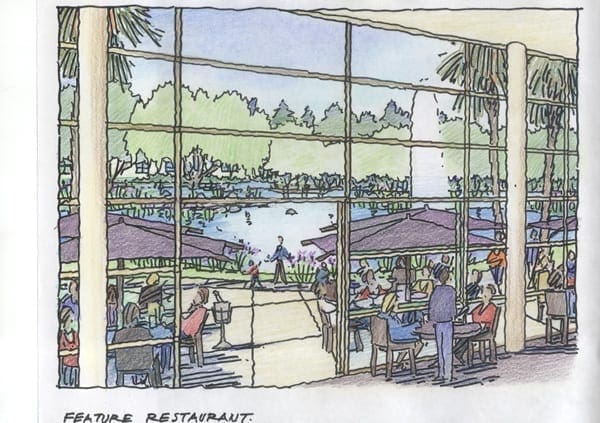
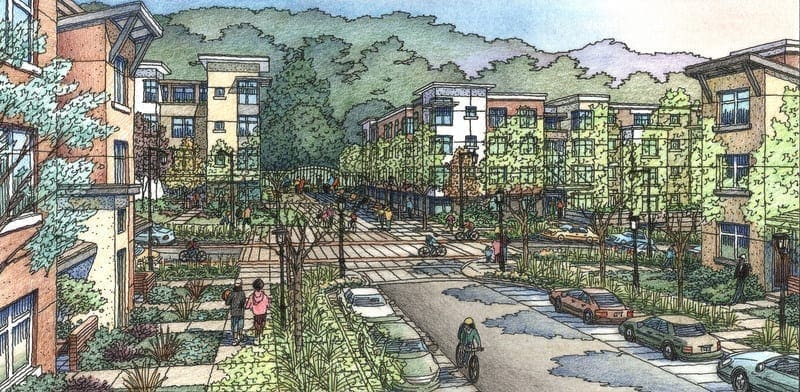


Recent Comments