Watercolor Rendering Of San Jose Public Library
The rendering shown below illustrates the exterior rear side view of a recently-built public library in San Jose, designed by Anderson Brule Architects, a San Jose architectural firm. This illustration is one of many Jeffrey has done for ABA Architects and their many design projects in and around the South Bay. The rendering is in the watercolor technique and is by Jeffrey Michael George, Architectural Illustrator. The perspective view shows the rear, or Park, View of this new library branch located in this Silicon Valley City. The rendering of this Tully Branch Library was done before construction was started, although the building is now built and operational. Jeffrey works with many San Francisco Bay Area, Sacramento, Peninsula, and South Bay architectural firms as a freelance illustration consultant to bring their designs to life in the form of full color perspective renderings.
Color Rendering of Courtyard of Walnut Creek Apartment Project
The architectural rendering below illustrates the design concepts of Van Meter Williams Pollack, a San Francisco architectural firm. This illustration is one of many Jeffrey has done for VMWP Architects and their many design projects around the Bay Area. The rendering is in the pen and color pencil technique and is by Jeffrey Michael George, Architectural Illustrator. This view shows an eye-level perspective of the central courtyard of this housing project. The project is known as Third Street Apartments and if built, will be located in Walnut Creek, in the East Bay, across from San Francisco. Jeffrey works with many San Francisco Bay Area, Sacramento, Peninsula, and South Bay architectural firms as a freelance consultant to bring their designs to life in the form of full color perspective renderings.
Architectural Rendering of Condo Project for Mountain View
The rendering shown below is a color 3D visualization showing the front perspective view of a proposed 3-story condominium planned for Mountain View, California in the South Bay, about 40 miles south of San Francisco. The building is designed by Pacific Peninsula Architecture of Menlo Park, an architectural firm that designs many similar high-quality custom residential projects for the Peninsula cities south of San Francisco, and just north of Silicon Valley. This illustration is in a freehand pen technique with color pencil added, by Jeffrey Michael George, Architectural Illustrator. Jeffrey works with many architects in the Silicon Valley, San Francisco Bay Area, Peninsula, and Sacramento areas as a freelance illustrator, helping to bring their architectural designs to life in rendered form and get the various approvals necessary to make their designs a reality.
Ran My First Marathon Sunday in San Francisco
I ran my first Full Marathon last Sunday in San Francisco….It was very rewarding….Because I trained for a full year, things did go as well as I had hoped….I really enjoyed the run and I met all my goals for the race….The City was really beautiful that day as we ran through the Embarcadero, North Beach, Fort Mason, Crissy Field, the Presidio, the Golden Gate Bridge, more Presidio, Lake District, Golden Gate Park including Stowe Lake, Kezar Stadium, the Haight, across Duboce to the Mission District, then Potrero Hill, Dogpatch, the Giants AT&T Park, then finish back on the Emabarcadero at Market Street! Whew! I can’t believe I ran the whole thing, and even had a kick at the end!
Watercolor Rendering of San Jose Library
The rendering shown below illustrates the exterior street view of a recently-built public library in San Jose, designed by Anderson Brule Architects, a San Jose architectural firm. This illustration is one of many Jeffrey has done for ABA Architects and their many design projects in and around the South Bay. The rendering is in the watercolor technique and is by Jeffrey Michael George, Architectural Illustrator. The perspective view shows the check-out desk, library stacks, staircase, and glass curtain wall that ABA designed for this new library branch located in this Silicon Valley City. The rendering of this Tully Branch Library was done before construction was started, although the building is now built and operational. Jeffrey works with many San Francisco Bay Area, Sacramento, Peninsula, and South Bay architectural firms as a freelance illustration consultant to bring their designs to life in the form of full color perspective renderings.
Color Pencil Rendering of Third Avenue Apartments Planned for Walnut Creek, CA
The architectural rendering below illustrates the design concepts of Van Meter Williams Pollack, a San Francisco architectural firm. This illustration is one of many Jeffrey has done for VMWP Architects and their many design projects around the Bay Area. The rendering is in the pen and color pencil technique and is by Jeffrey Michael George, Architectural Illustrator. This view shows a street level perspective of one of the multi-story housing units as it would be viewed from a busy San Francisco street. The project is known as 55 Laguna, and if built, will greatly improve and modernize several city blocks in the Western Addition neighborhood of San Francisco. Jeffrey works with many San Francisco Bay Area, Sacramento, Peninsula, and South Bay architectural firms as a freelance consultant to bring their designs to life in the form of full color perspective renderings.
Black & White Rendering of Top of Imaginary High Rise Building
The image below is a black & white sketch of an imaginary Skyscraper Top designed and drawn by Jeffrey Michael George, Architectural Illustrator. This illustration is one I have done for my own amusement, and hopefully for the interest of others. This is one in a series of drawings I have done in order to explore the possible ways that skyscrapers meet the sky. Jeffrey provides many illustrations for architects in San Francisco, San Jose and South Bay, Bay Area Peninsula, East Bay, Sacramento, and Sierra Foothills of Northern California, bringing their designs to life in the form of architectural renderings.
Color Rendering of Town Center at Rincon del Rio Near Auburn, CA
The image below is an architectural rendering done recently by Jeffrey Michael George, architectural illustrator. These illustrations are done before construction begins on a project, using the architect’s design drawings as a starting point. Jeffrey first builds a 3D CAD model, and shows the client view options, from which the perspective view is selected for the rendering. With that chosen view angle, Jeffrey then develops the architectural rendering by hand as traditional artwork. When complete in color, a digital scan is made of the image, and sent to the architect for their use in promoting the project. This image shows the design work of McCamant & Durrett Architects of Nevada City, CA. The project is an age-in-place retirement community called Rincon del Rio, currently planned for a site near Auburn, CA. The engineer is SCO Engineering of Grass Valley, and the developer/owner is Young Enterprises of Auburn, CA. Jeffrey provides many illustrations for architects in San Francisco, San Jose and South Bay, Bay Area Peninsula, East Bay, Sacramento, and Sierra Foothills of Northern California, bringing their designs to life in the form of architectural renderings.
Rear View Perspective Rendering of Atherton Custom Residence
The rendering shown below is a color perspective showing the rear view of a proposed custom residence planned for Atherton, California on the Peninsula south of San Francisco. The residence is designed by Pacific Peninsula Architecture of Menlo Park, an architectural firm that designs many similar high-quality custom residences for the Peninsula cities south of San Francisco, and just north of Silicon Valley. This illustration is in a freehand pen and color pencil technique, by Jeffrey Michael George, Architectural Illustrator. Jeffrey works with many architects and designers in the Silicon Valley, San Francisco Bay Area, Peninsula, and Sacramento areas as a freelance illustrator, helping to bring their architectural designs to life in rendered form and get the various approvals necessary to make their designs a reality.
Quick Sketch Rendering of Parking Garage for San Jose Architects
Here is one of a series of quick small color sketches I did last week for a competition which we won! This color rendering is by Jeffrey Michael George, architectural illustrator. This 3D visualization in perspective was commissioned by the South Bay architectural firm of Steinberg Architects of San Jose, a longstanding client of Jeffrey’s illustration business. The drawing shows Steinberg’s proposed design for a new parking garage for the Ohlone College campus, which is llocated near Fremont, California, in the South Bay, about 50 miles south of San Francisco. Jeffrey does many illustrations for a number of architectural clients in the South Bay, San Francisco, Bay Area Peninsula, and Sacramento areas of northern California.
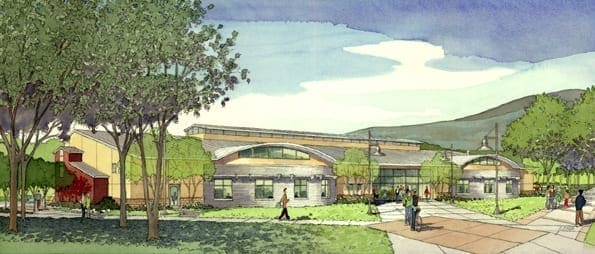
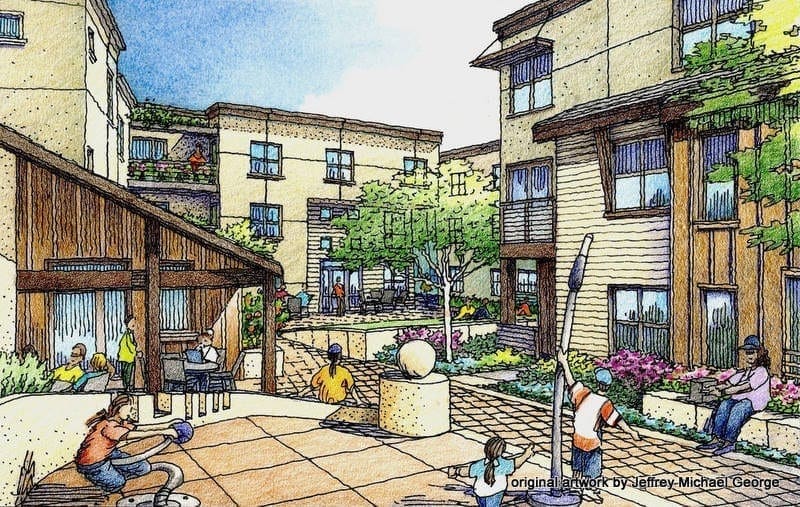
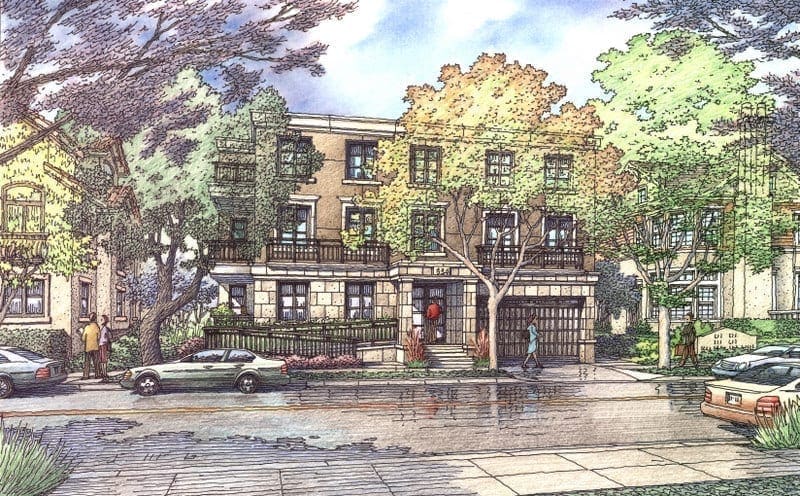
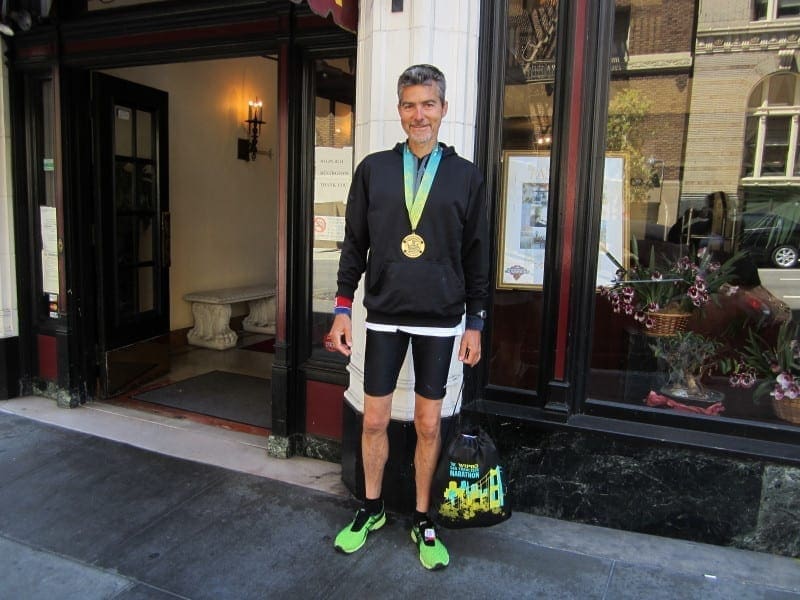
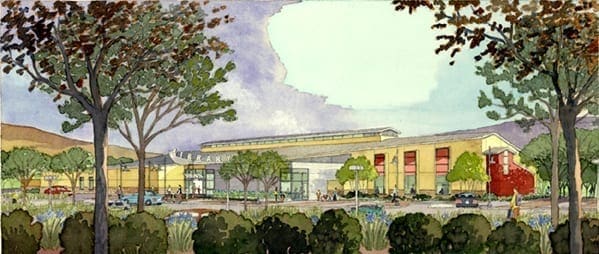



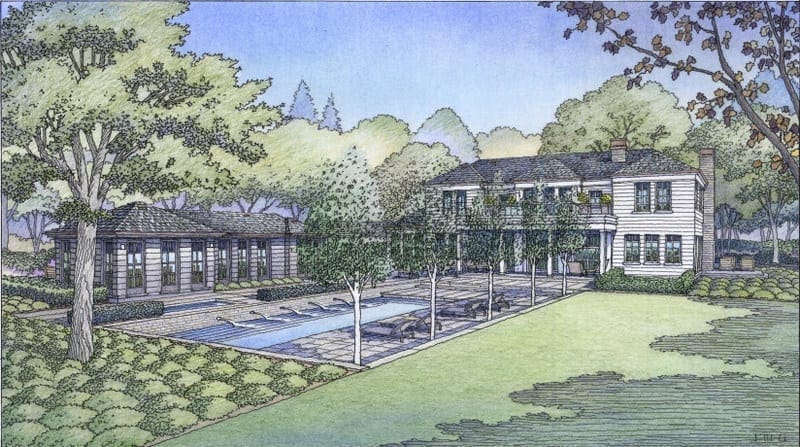


Recent Comments