Watercolor Rendering of San Jose Library for San Jose Architectural Firm
Here’s a bright take on what a library could look like sitting in the orchards of San Jose, CA….The rendering shown below illustrates the exterior of a public library in San Jose, designed by Anderson Brule Architects, a San Jose architectural firm. This illustration is one of many Jeffrey has done for ABA Architects and their many design projects in and around the South Bay. The rendering is in the watercolor technique and is by Jeffrey Michael George, Architectural Illustrator. The perspective view shows the rear view of the library that ABA designed for this new library branch located in this Silicon Valley City. The rendering of this Tully Branch Library was done before construction was started, although the building is now built and operational. Jeffrey works with many San Francisco Bay Area, Sacramento, Peninsula, and South Bay architectural firms as a freelance illustration consultant to bring their designs to life in the form of full color perspective renderings.
Color Rendering of Downtown Gazebo for Livermore, CA.
Cool Fountain and Gazebo for downtown Livermore, CA! The architectural rendering below shows the design work of Freedman Tung & Sasaki, a San Francisco architectural and urban design firm. The rendering is in the pen and color pencil technique and is by Jeffrey Michael George, Architectural Illustrator. This illustration is one of many Jeffrey has done for San Francisco Architects and their many design projects around the Bay Area. This view shows a proposed gazebo to be located in downtown Livermore, in the East Bay about 50 miles east of San Francisco. Jeffrey works with many San Francisco Bay Area, Sacramento, Peninsula, and South Bay architectural firms as a freelance consultant to bring their designs to life in the form of full color perspective renderings.
Color Rendering of Architectural Icon for Chinese Competition
One of my recent designs for an architectural icon structure in China….The image below is a color pencil and chalk pastel rendering of an imaginary structure designed and drawn by Jeffrey Michael George, Architectural Illustrator. This illustration is one I have done for my own amusement, and hopefully for the interest of others, and was entered into a competition recently. The tower was to be visible from a great distance, day or night, from land or sea. Jeffrey provides many illustrations for architects in San Francisco, San Jose and South Bay, Bay Area Peninsula, East Bay, Sacramento, and Sierra Foothills of Northern California, bringing their designs to life in the form of architectural renderings.
Architectural Rendering of Grass Valley Architect’s Design for Nevada City Residence
Now here is a home design that fits really well with its surroundings! These forms, colors, and materials should blend in very nicely with the neighborhood. Beautifully designed by Dave Mann, an architect located in Grass Valley, CA, this new home design will begin construction very soon in Nevada City, Grass Valley’s Sister City in the Sierra Foothills. The rendering is done by Jeffrey Michael George in a felt pen and color pencil technique at 11 x 17. Jeffrey provides many illustrations for architects in San Francisco, San Jose and South Bay, Bay Area Peninsula, East Bay, Sacramento, and Sierra Foothills of Northern California, bringing their designs to life in the form of architectural renderings.
Rendering of Town Square Competition for San Jose Area College Campus
Cool Town Square Idea for an architectural competition….The color rendering below is in color pencil and pastel by Jeffrey Michael George, architectural illustrator. It is one very small and loose color sketch done by Jeffrey to describe the project. This 3D visualization in perspective was commissioned by the South Bay architectural firm of Steinberg Architects of San Jose, a longstanding client of Jeffrey’s illustration business. The drawing shows Steinberg’s proposed design for a new Town Square to be located at the Ohlone College campus in San Jose, California, in the South Bay, about 50 miles south of San Francisco. Jeffrey does many illustrations for a number of architectural clients in the South Bay, San Francisco, Bay Area Peninsula, and Sacramento areas of northern California.
Color Rendering of Northern California Beach Town Eatery & Beer Garden
Anybody for a Chili Dog and a Brew? The architectural rendering below illustrates the design work of Architects II, a San Francisco architectural and restaurant design firm. This illustration is one of many Jeffrey has done for Architects II and their many design projects in San Francisco and the greater Bay Area. The rendering is in the pen and color pencil technique and is by Jeffrey Michael George, Architectural Illustrator. This view shows a street level perspective of a possible eatery and beer garden located on the streets of a downtown beach town in Northern California. Jeffrey works with many San Francisco Bay Area, Sacramento, Peninsula, and South Bay architectural firms as a freelance consultant to bring their designs to life in the form of full color perspective renderings.
Overall Aerial Rendering of Large Mixed Use Project in Pleasanton, CA.
Hey–Those people look like ants! The architectural rendering below shows the design work of Van Meter Williams Pollack, a San Francisco architectural firm. The rendering is in the pen and color pencil technique and is by Jeffrey Michael George, Architectural Illustrator. This illustration is one of many Jeffrey has done for VMWP Architects and their many design projects around the Bay Area. This view shows an aerial, or birds-eye, perspective of one of VMWP’s urban planning projects, this one located in the Pleasanton area, in the East Bay near San Francisco. The project is a transit-oriented development which involves residential, commercial, and retail. Jeffrey works with many San Francisco Bay Area, Sacramento, Peninsula, and South Bay architectural firms as a freelance consultant to bring their designs to life in the form of full color perspective renderings.
Color Pencil Rendering of Rear View of San Francisco Peninsula Area Home
The rendering shown below is a color 3D visualization showing the rear perspective view of a proposed custom residence planned for Los Altos Hills, California on the Peninsula south of San Francisco. The building is designed by Pacific Peninsula Architecture of Menlo Park, an architectural firm that designs many similar high-quality custom residential and commercial projects for the Peninsula cities south of San Francisco, and just north of Silicon Valley. This illustration is in a pencil technique with color pencil added, by Jeffrey Michael George, Architectural Illustrator. Jeffrey works with many architects in the Silicon Valley, San Francisco Bay Area, Peninsula, and Sacramento areas as a freelance illustrator, helping to bring their architectural designs to life in rendered form and get the various approvals necessary to make their designs a reality.
Color Rendering of Large Farm at Rincon del Rio near Auburn, CA
How about this for a vegetable garden? This rendering below shows a very large commercial farm and orchard being planned for a site in the Sierra Foothills. This view illustrates the size and extent of the Farm, with Pond, Barn, and raised beds for comfort working in the fields. The project shown below is an age-in-place retirement community called Rincon del Rio, currently planned for a site near Auburn, CA. The engineer is SCO Engineering of Grass Valley, and the developer/owner is Young Enterprises of Auburn, CA. Jeffrey provides many illustrations for architects in San Francisco, San Jose and South Bay, Bay Area Peninsula, East Bay, Sacramento, and Sierra Foothills of Northern California, bringing their designs to life in the form of architectural renderings.
Quick Color Sketch for San Jose College Campus Competition
The color rendering below is in color pencil and pastel by Jeffrey Michael George, architectural illustrator. It is one of a series of seven very small color sketches done by Jeffrey to describe the project. This 3D visualization in perspective was commissioned by the South Bay architectural firm of Steinberg Architects of San Jose, a longstanding client of Jeffrey’s illustration business, and winner of this architectural design competition. The drawing shows Steinberg’s proposed design for a new parking garage to be located at the Ohlone College campus in San Jose, California, in the South Bay, about 50 miles south of San Francisco. This perspective view shows the proposed garage from the existing Pool. Jeffrey does many illustrations for a number of architectural clients in the South Bay, San Francisco, Bay Area Peninsula, and Sacramento areas of northern California.
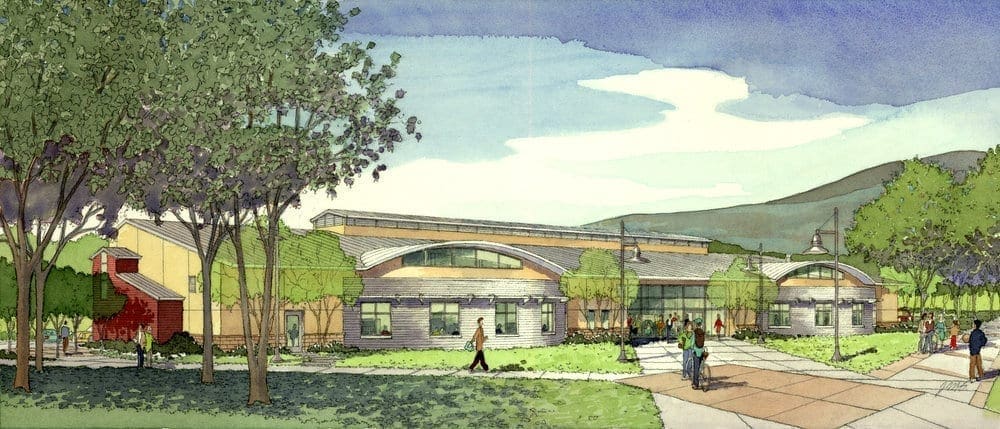
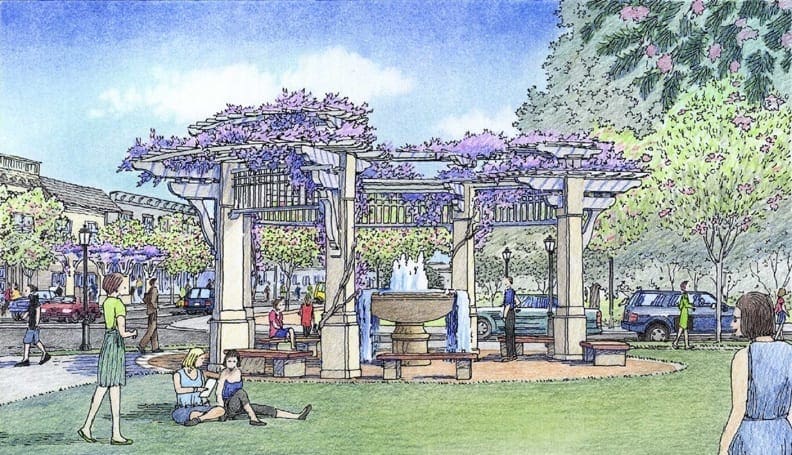
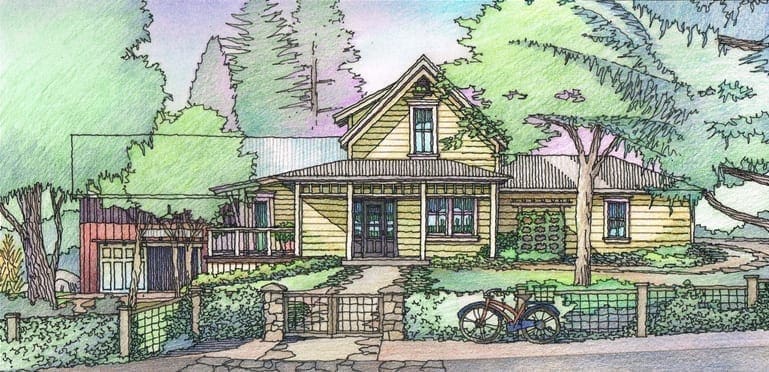

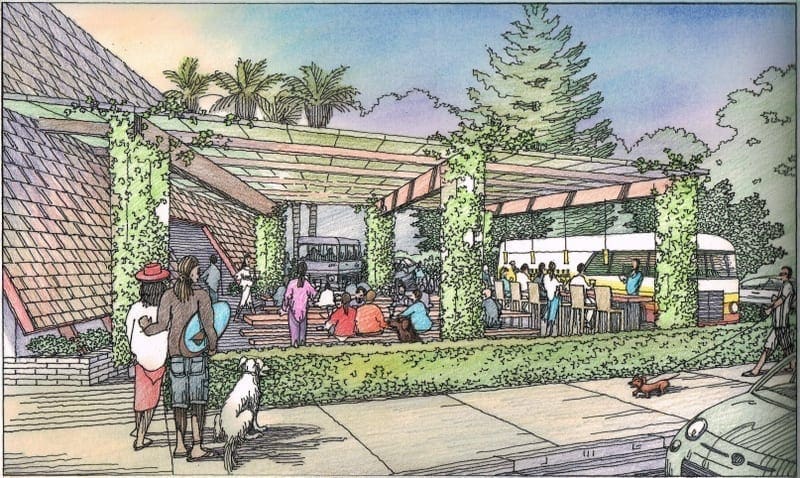
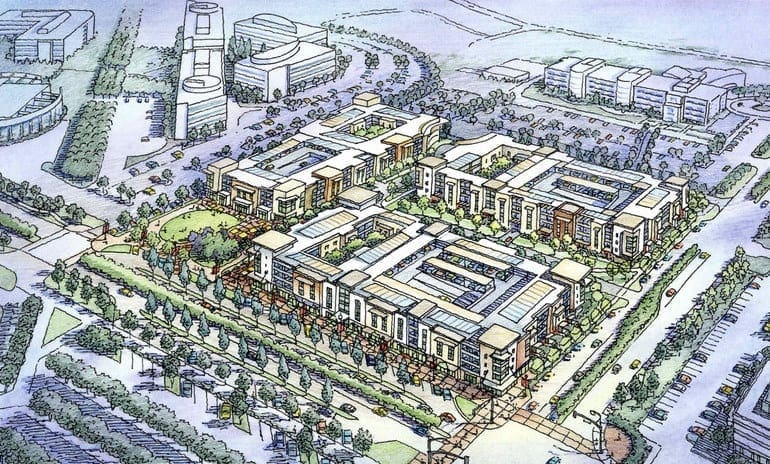

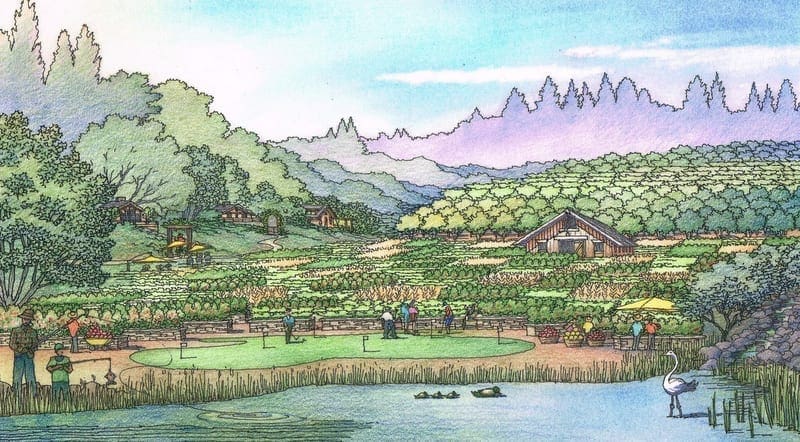
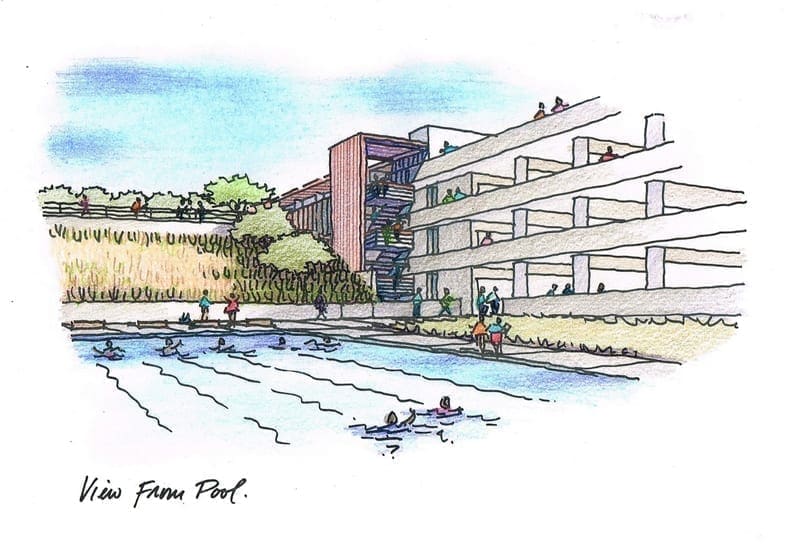

Recent Comments