Rendering of Pebble Beach Residence Designed By Pacific Peninsula Architecture
How would like to live across from the Pebble Beach 18th Hole? The rendering shown below is a color 3D visualization showing the rear yard perspective view of a proposed custom residence in Pebble Beach, California on the Peninsula south of San Francisco. The residence is designed by Pacific Peninsula Architecture of Menlo Park, an architectural firm that designs many similar high-quality custom residences for the Peninsula cities south of San Francisco, and just north of Silicon Valley. This illustration was done a few years ago and is in a freehand pen technique with color pencil added, by Jeffrey Michael George, Architectural Illustrator. Jeffrey works with many architects in the Silicon Valley, San Francisco Bay Area, Peninsula, and Sacramento areas as a freelance illustrator, helping to bring their architectural designs to life in rendered form and get the various approvals necessary to make their designs a reality.
Architectural Rendering of Dominican Sisters Project in Fremont, east of San Francisco, CA
The color rendering below is in color pencil and pastel by Jeffrey Michael George, architectural illustrator. This 3D visualization in perspective was commissioned by the Peninsula architectural firm of Barker Associates of Menlo Park, a recent client of Jeffrey’s illustration business. The drawing shows Barker Associates’ proposed design for a new Priory Building to be located in Fremont, California, in the East Bay, about 50 miles southeast of San Francisco. This perspective view shows the proposed building before it is constructed. Jeffrey does many illustrations for a number of architectural clients in the South Bay, San Francisco, Bay Area Peninsula, and Sacramento areas of northern California.
Color Rendering of Livermore Streetscape Improvements for San Francisco Architectural Firm
Dressing up the streets and sidewalks in downtown Livermore, CA! The architectural rendering below shows the design work of Freedman Tung & Sasaki, a San Francisco architectural and urban design firm. The rendering is in the pen and color pencil technique and is by Jeffrey Michael George, Architectural Illustrator. This illustration is one of many Jeffrey has done for San Francisco Architects and their many design projects around the Bay Area. This view shows a proposed arbor to be located in downtown Livermore, in the East Bay about 50 miles east of San Francisco. Jeffrey works with many San Francisco Bay Area, Sacramento, Peninsula, and South Bay architectural firms as a freelance consultant to bring their designs to life in the form of full color perspective renderings.
Architectural Rendering of Northern California Cottage, Beautifully Renovated
Don’t you just want to live here ? Charming Cottage, beautifully renovated in the Sierra Foothills. This small cottage has been lovingly reconstructed inside and out by its owners, respecting the original spirit of the architecture. The rendering is done by Jeffrey Michael George in a pencil and color pencil technique at 11 x 17. Jeffrey provides many illustrations for architects in San Francisco, San Jose and South Bay, Bay Area Peninsula, East Bay, Sacramento, and Sierra Foothills of Northern California, bringing their designs to life in the form of architectural renderings.
Color Architectural Rendering of New Custom Residence in Atherton, CA
This project is now constructed and it looks gorgeous! I went to the Open House last Thursday in the Bay Area! The rendering shown below is a color 3D visualization showing the rear yard perspective view of a proposed custom residence in Atherton, California on the Peninsula south of San Francisco. The residence is designed by Pacific Peninsula Architecture of Menlo Park, an architectural firm that designs many similar high-quality custom residences for the Peninsula cities south of San Francisco, and just north of Silicon Valley. This illustration was done a few years ago and is in a freehand pen technique with color pencil added, by Jeffrey Michael George, Architectural Illustrator. Jeffrey works with many architects in the Silicon Valley, San Francisco Bay Area, Peninsula, and Sacramento areas as a freelance illustrator, helping to bring their architectural designs to life in rendered form and get the various approvals necessary to make their designs a reality.
Color Pencil Rendering of Evergreen College Library Interior in San Jose
The color rendering below is in color pencil and pastel by Jeffrey Michael George, architectural illustrator. This 3D visualization in perspective was commissioned by the South Bay architectural firm of Steinberg Architects of San Jose, a longstanding client of Jeffrey’s illustration business. The drawing shows Steinberg’s proposed design for a new library to be located at the Evergreen College campus in San Jose, California, in the South Bay, about 50 miles south of San Francisco. This perspective view shows the proposed library interior before it was constructed. Jeffrey does many illustrations for a number of architectural clients in the South Bay, San Francisco, Bay Area Peninsula, and Sacramento areas of northern California.
Rendering of Renovated Streetscape for Livermore, CA and San Francisco Architects
Cool Street Corner Arbor for downtown Livermore, CA! The architectural rendering below shows the design work of Freedman Tung & Sasaki, a San Francisco architectural and urban design firm. The rendering is in the pen and color pencil technique and is by Jeffrey Michael George, Architectural Illustrator. This illustration is one of many Jeffrey has done for San Francisco Architects and their many design projects around the Bay Area. This view shows a proposed arbor to be located in downtown Livermore, in the East Bay about 50 miles east of San Francisco. Jeffrey works with many San Francisco Bay Area, Sacramento, Peninsula, and South Bay architectural firms as a freelance consultant to bring their designs to life in the form of full color perspective renderings.
Black & White Line Drawing of Experimental Architectural Study for a SuperTower
The image below is a black & white sketch of an imaginary high-rise structure designed and drawn by Jeffrey Michael George, Architectural Illustrator. This illustration is one I have done for my own amusement, and for the interest of others. The idea was to explore the possible structural form of a super high-rise, specifically utilizing a series of 3D buttress elements to stabilize the tall structure from all deleterious lateral forces. Jeffrey provides many illustrations for architects in San Francisco, San Jose and South Bay, Bay Area Peninsula, East Bay, Sacramento, and Sierra Foothills of Northern California, bringing their designs to life in the form of architectural renderings.
Architectural Rendering of New Residence in Nevada City, CA. for Grass Valley Architect
Now here is a home design that fits really well with its surroundings! These forms, colors, and materials should blend in very nicely with the neighborhood. Beautifully designed by Dave Mann, an architect located in Grass Valley, CA, this new home design will begin construction very soon in Nevada City, Grass Valley’s Sister City in the Sierra Foothills. The rendering is done by Jeffrey Michael George in a felt pen and color pencil technique at 11 x 17. Jeffrey provides many illustrations for architects in San Francisco, San Jose and South Bay, Bay Area Peninsula, East Bay, Sacramento, and Sierra Foothills of Northern California, bringing their designs to life in the form of architectural renderings.
Color Rendering for San Jose Architectural Competition
The color rendering below is in color pencil and pastel by Jeffrey Michael George, architectural illustrator. It is one of a series of seven very small color sketches done by Jeffrey to describe the project. This 3D visualization in perspective was commissioned by the South Bay architectural firm of Steinberg Architects of San Jose, a longstanding client of Jeffrey’s illustration business, and winner of this architectural design competition. The drawing shows Steinberg’s proposed design for a new parking garage to be located at the Ohlone College campus in San Jose, California, in the South Bay, about 50 miles south of San Francisco. This perspective view shows the proposed garage from the top level looking out to the panoramic view of the South Bay. Jeffrey does many illustrations for a number of architectural clients in the South Bay, San Francisco, Bay Area Peninsula, and Sacramento areas of northern California.

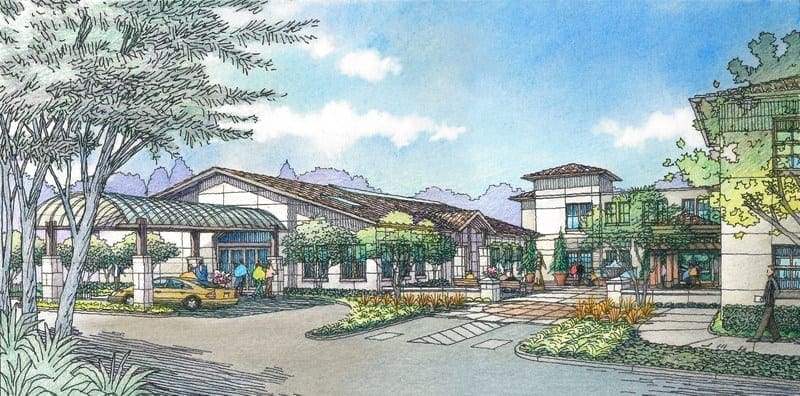


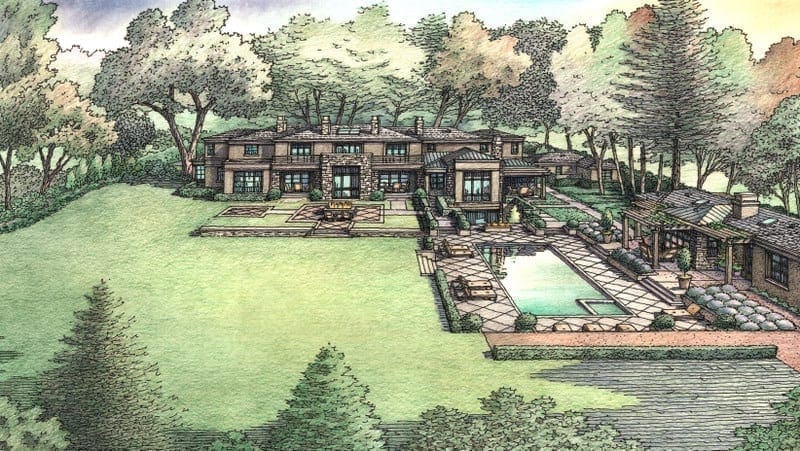

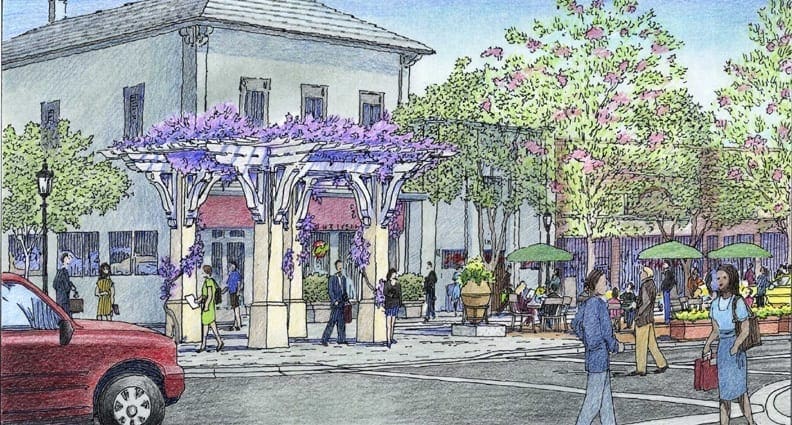
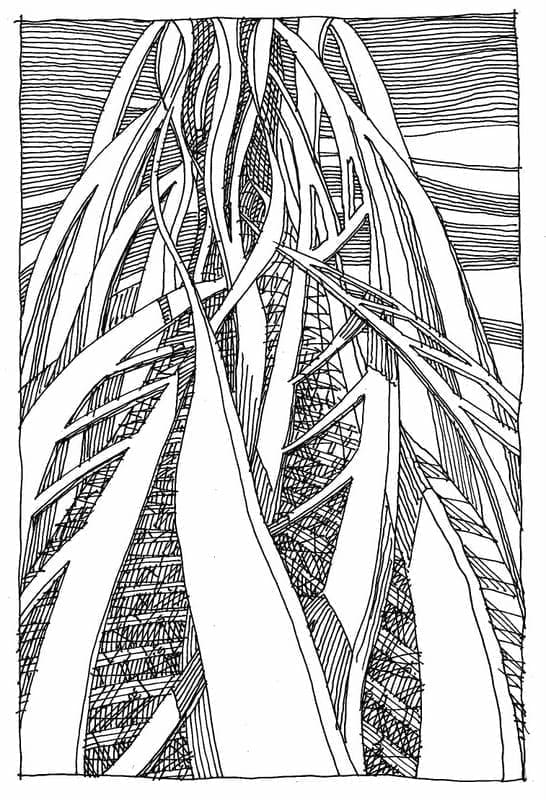
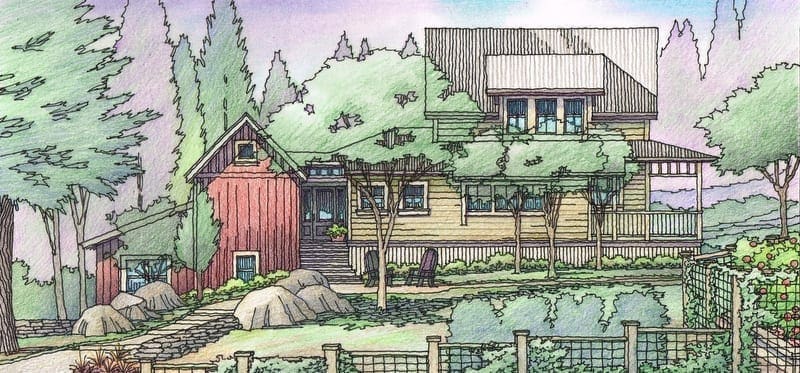
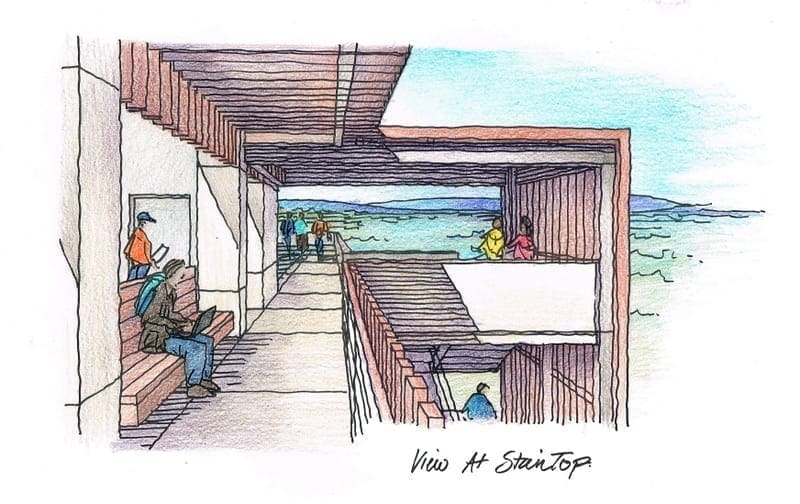

Recent Comments