Pen and Ink Sketch of Our Cat Bonnie Blue
Is this cat relaxed or what ? The drawing below is a felt pen sketch I did while watching TV. Her name is Bonnie Blue, and she has a pretty good life, I would say…..She’s about 14 now, pleasantly plump, and enjoying her second family experience….We inherited her from Susan’s aunt, who asked us to take care of her after she was gone….and we have….She’s a sweet girl….
Aerial Rendering of Proposed Planning Improvements to City of Santa Clara
A futuristic view of Santa Clara from the air! The architectural rendering below illustrates the design concepts of Van Meter Williams Pollack, a San Francisco architectural firm. This illustration is one of many Jeffrey has done for VMWP Architects and their many design projects around the Bay Area. The rendering is in the pen and color pencil technique and is by Jeffrey Michael George, Architectural Illustrator. This view shows a perspective angle from above, also called a birds’ eye or aerial view. The drawing shows a large Transit Center development and surrounding architectural elements as planned by VMWP, which are envisioned for the city of Santa Clara, south of San Francisco, California in the area called Silicon Valley. Jeffrey works with many San Francisco Bay Area, Sacramento, Peninsula, and South Bay architectural firms as a freelance consultant to bring their designs to life in the form of full color perspective renderings.
Rendering of Proposed Renovations to Main Commercial Street in Northern California City
Pretty Cool to See This Streetscape Now that the project is Finished! The image below is an architectural rendering done a few years ago by Jeffrey Michael George, architectural illustrator. These illustrations are done before construction begins on a project, using the architect’s design drawings as a starting point. Jeffrey first builds a 3D CAD model, and shows the client view options, from which the perspective view is selected for the rendering. With that chosen view angle, Jeffrey then develops the architectural rendering by hand as traditional artwork. This image shows the design work of Freedman Tung & Sasaki of San Francisco, CA. The project is a complete renovation of the streets and sidewalks of Plumas Street, which is the main shopping and dining street in Yuba City, CA. Jeffrey provides many illustrations for architects in San Francisco, San Jose and South Bay, Bay Area Peninsula, East Bay, Sacramento, and Sierra Foothills of Northern California, bringing their designs to life in the form of architectural renderings.
Color Rendering of Atherton Remodel located on San Francisco Peninsula
Extensive Remodel done in a Traditional Architectural Style! The rendering shown below is a color 3D visualization showing the front perspective view of a proposed custom residence planned for Atherton, California on the Peninsula south of San Francisco. The residence is designed by Pacific Peninsula Architecture of Menlo Park, an architectural firm that designs many similar high-quality custom residences for the Peninsula cities south of San Francisco, and just north of Silicon Valley. This illustration is in a freehand pen technique with color pencil added, by Jeffrey Michael George, Architectural Illustrator. Jeffrey works with many architects in the Silicon Valley, San Francisco Bay Area, Peninsula, and Sacramento areas as a freelance illustrator, helping to bring their architectural designs to life in rendered form and get the various approvals necessary to make their designs a reality.
Watercolor Rendering of Proposed Kirkwood Ski Resort Lodge
Anybody for a little snowboarding? The rendering shown below illustrates a proposed lodge for Kirkwood Ski Resort in the Northern California Sierras. The rendering is in the watercolor technique and is by Jeffrey Michael George, Architectural Illustrator. Jeffrey takes the plans and elevations from the Architect and generates a 3D perspective view of the building using his own CAD program, then sets it into the existing site context. Jeffrey works with many San Francisco Bay Area, Sacramento, Peninsula, and South Bay architectural firms as a freelance illustration consultant to bring their designs to life in the form of full color perspective renderings.
Pen and Ink Sketch of Architectural Tower
Brrrrrrrrrrrr! California Snow?! That’s what we’re in for in the next couple of days here! The image below is a black & white sketch of an imaginary Skyscraper designed and drawn by Jeffrey Michael George, Architectural Illustrator. This illustration is one I have done for my own amusement. The idea was to envision spire-like towers, set against a harvest moon. Jeffrey provides many illustrations for architects in San Francisco, San Jose and South Bay, Bay Area Peninsula, East Bay, Sacramento, and Sierra Foothills of Northern California, bringing their designs to life in the form of architectural renderings.
Aerial Perspective Rendering of Large TOD Plan for Pleasanton Site
Wow! Nice Work VMWP! The architectural rendering below illustrates the design concepts of Van Meter Williams Pollack, a San Francisco architectural firm. This illustration is one of many Jeffrey has done for VMWP Architects and their many design projects around the Bay Area. The rendering is in the pen and color pencil technique and is by Jeffrey Michael George, Architectural Illustrator. This view shows a perspective angle from above, also called a birds’ eye or aerial view. The drawing shows a large TOD development as planned by VMWP, which is envisioned for the city of Pleasanton, east of San Francisco, California. Various schemes were developed by VMWP for this particular site, and this is one which would be digitally spliced into an overall master image that also shows site context. Jeffrey works with many San Francisco Bay Area, Sacramento, Peninsula, and South Bay architectural firms as a freelance consultant to bring their designs to life in the form of full color perspective renderings.
Shingle Style Home Designed by Pacific Peninsula Architecture for Atherton, CA
Kind of a Christmas-y scene in the California Style! The rendering shown below is a color 3D visualization showing the front perspective view of a proposed custom residence planned for Atherton, California on the Peninsula south of San Francisco. The residence is designed by Pacific Peninsula Architecture of Menlo Park, an architectural firm that designs many similar high-quality custom residences for the Peninsula cities south of San Francisco, and just north of Silicon Valley. This illustration is in a freehand pen technique with color pencil added, by Jeffrey Michael George, Architectural Illustrator. Jeffrey works with many architects in the Silicon Valley, San Francisco Bay Area, Peninsula, and Sacramento areas as a freelance illustrator, helping to bring their architectural designs to life in rendered form and get the various approvals necessary to make their designs a reality.
Watercolor Painting of My Dog Hunter
Shades of Edgar Allen Poe: Skyscraper Top Illustration
The Raven, Baby! The image below is a black & white sketch of an imaginary Skyscraper Top designed and drawn by Jeffrey Michael George, Architectural Illustrator. This illustration is one I have done for my own amusement, and hopefully for the interest of others. The idea was to envision what the very top of a high-rise might be like if the structure were inspired by a black bird motif a la Edgar Allen Poe. Jeffrey provides many illustrations for architects in San Francisco, San Jose and South Bay, Bay Area Peninsula, East Bay, Sacramento, and Sierra Foothills of Northern California, bringing their designs to life in the form of architectural renderings.
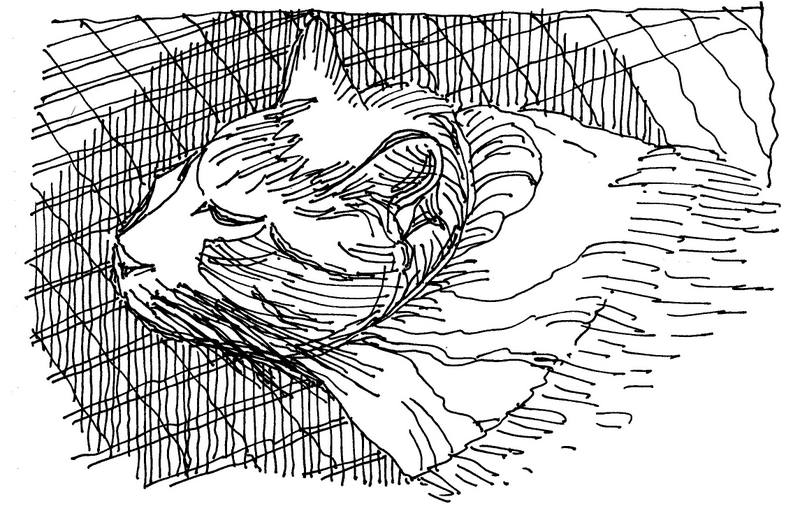
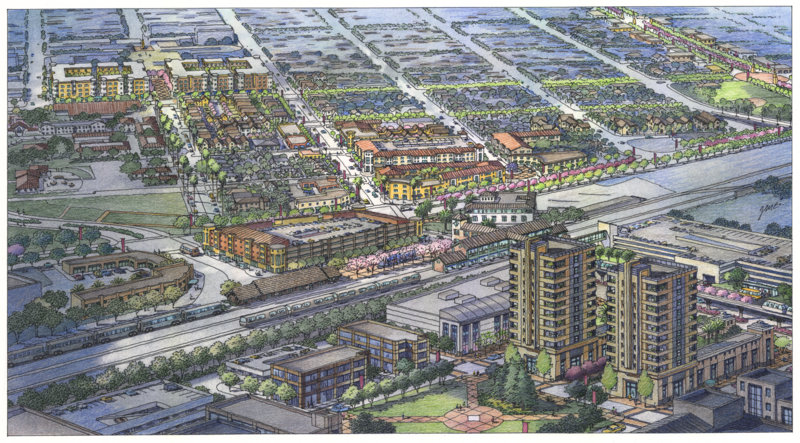
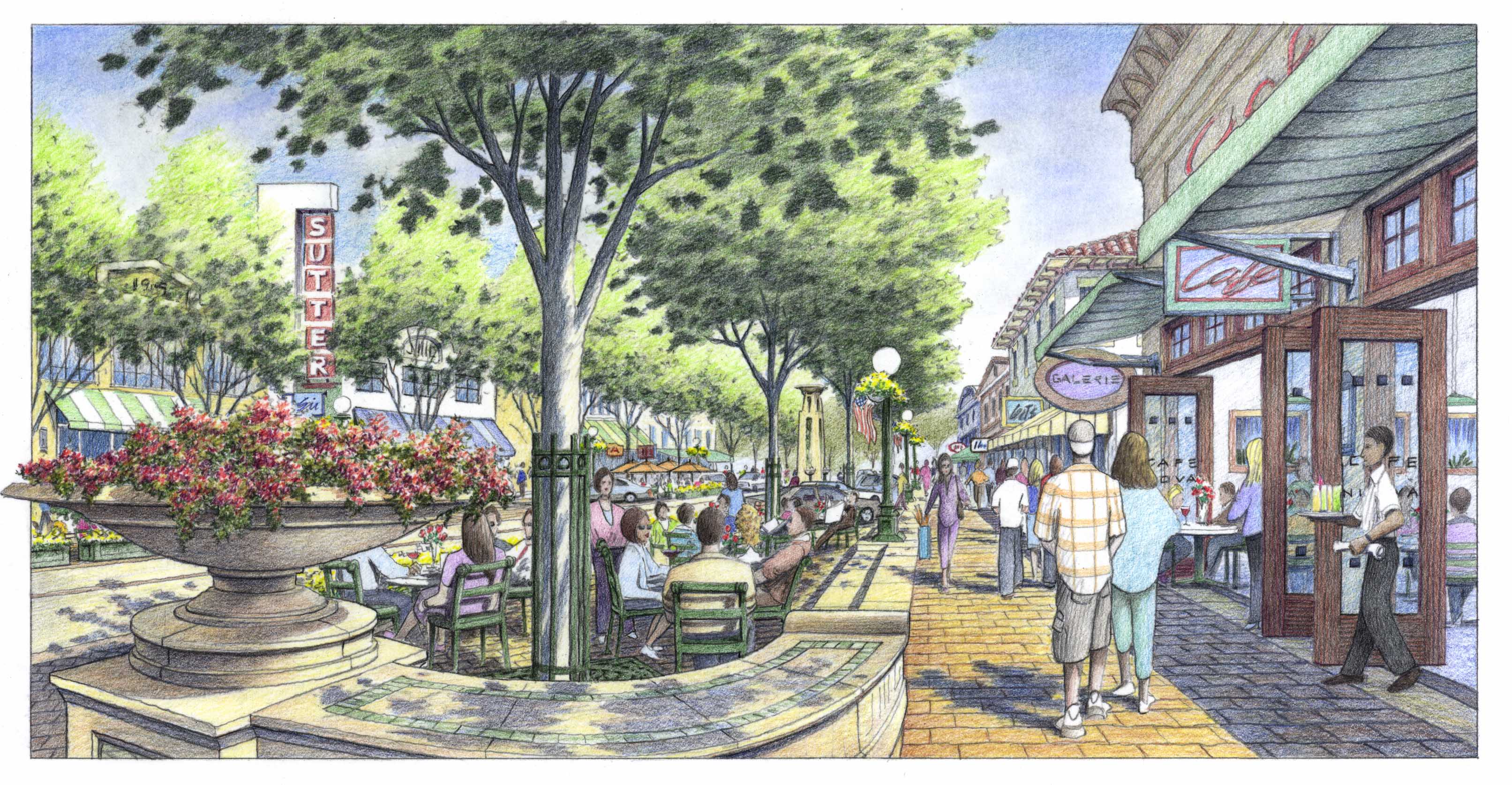
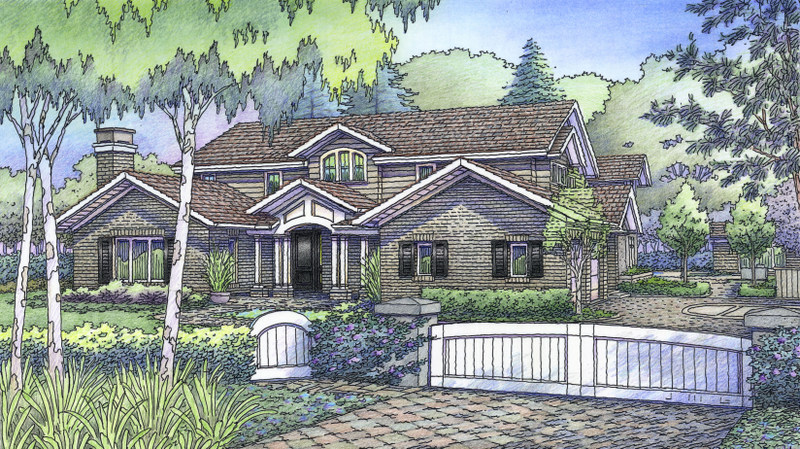

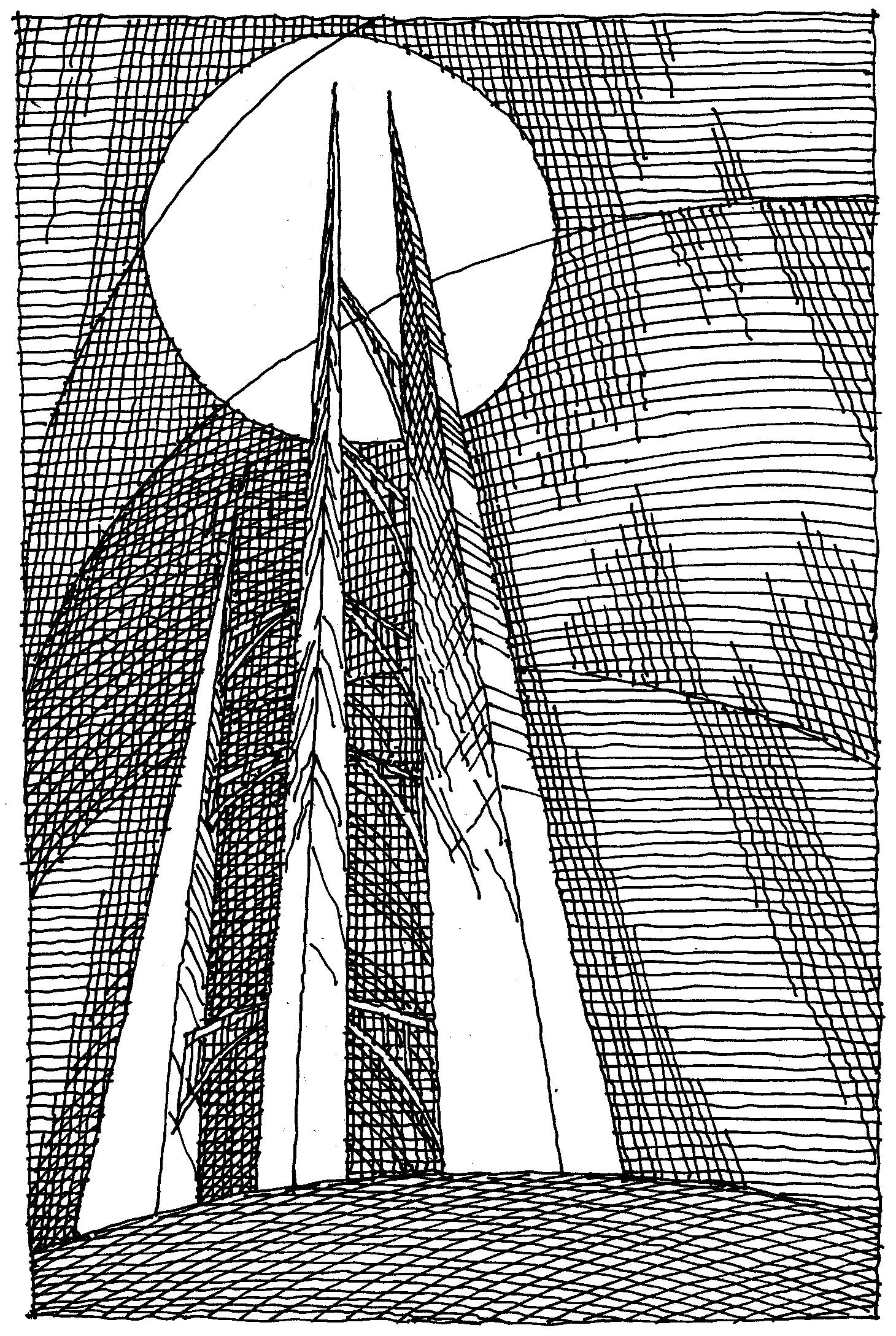
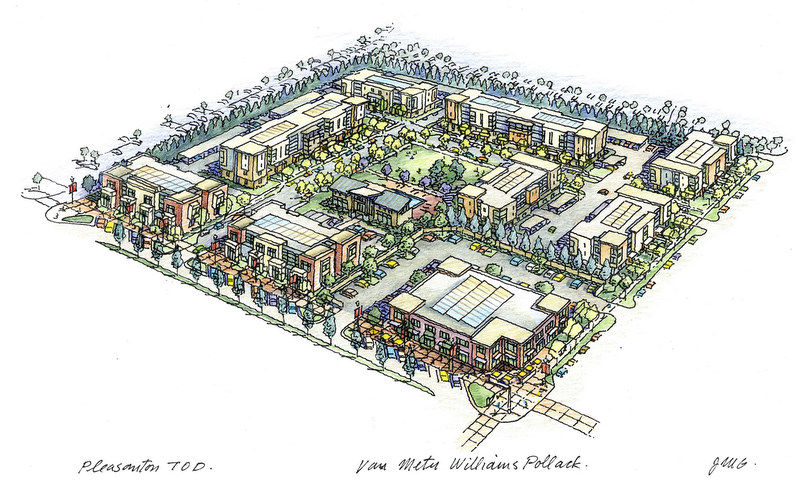
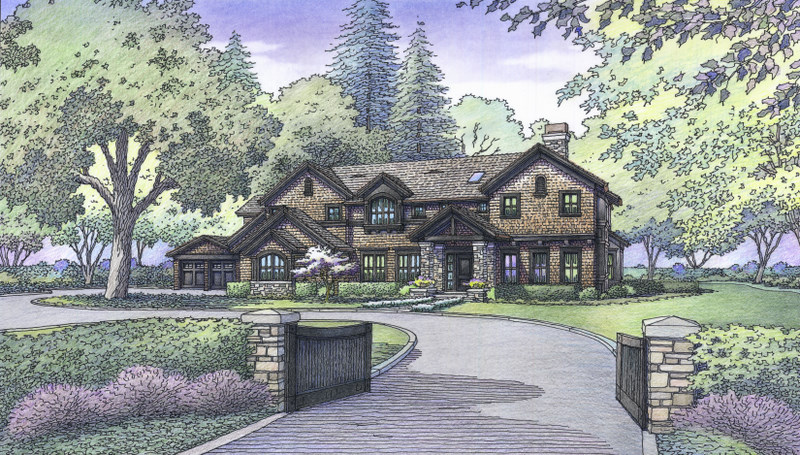

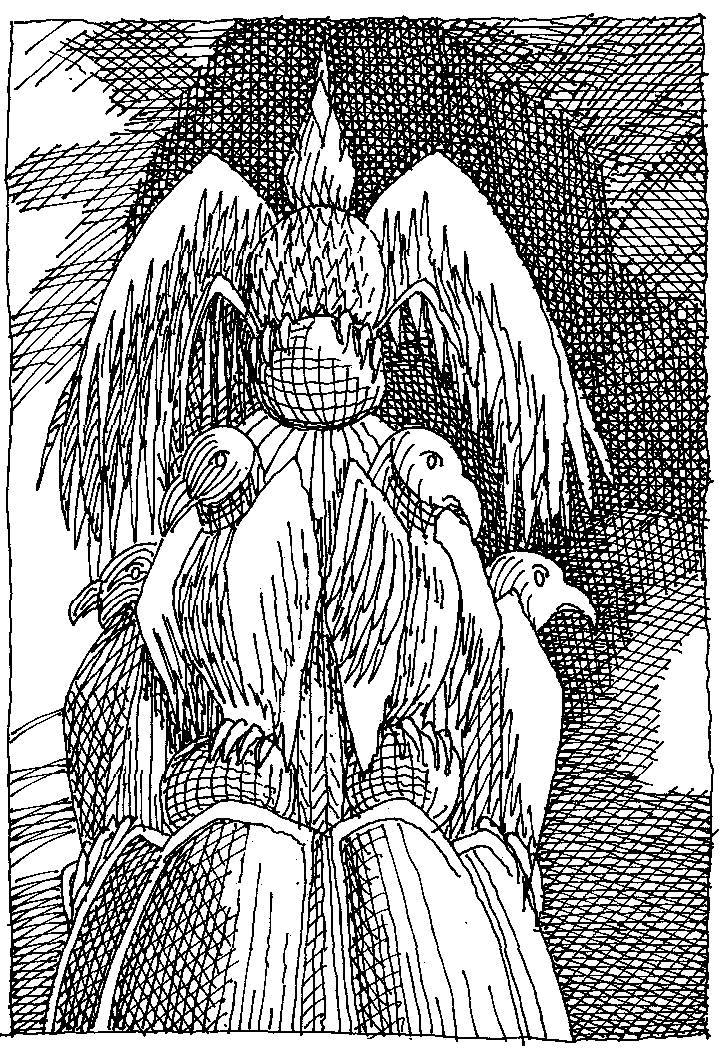

Recent Comments