Rendered Elevation of New Home in California’s Central Valley
Sometimes I just draw a rendered elevation of a new home design….The image below is an architectural rendering done recently by Jeffrey Michael George, architectural illustrator. These illustrations are done before construction begins on a project, using the architect’s design drawings as a starting point. When complete in color, a digital scan is made of the image, and sent to the architect or developer for their use in promoting the project. The project is a small subdivision of homes planned for a site in the Northern California Central Valley. The engineer is SCO Engineering of Grass Valley, CA, who was my client. Jeffrey provides many illustrations for architects in San Francisco, San Jose and South Bay, Bay Area Peninsula, East Bay, Sacramento, and Sierra Foothills of Northern California, bringing their designs to life in the form of architectural renderings.
Urban Street Rendering of MacArthur Plaza in Oakland
Tried to capture that “On your way to work Urban Morning Light”….The architectural rendering below illustrates the design concepts of Van Meter Williams Pollack, a San Francisco architectural firm. This illustration is one of many Jeffrey has done for VMWP Architects and their many design projects around the Bay Area. The rendering is in the pen and color pencil technique and is by Jeffrey Michael George, Architectural Illustrator. This view shows a perspective angle from street level. The drawing shows a large urban transit plaza development as planned by VMWP, which is envisioned for the city of Oakland, east of San Francisco, California. Jeffrey works with many San Francisco Bay Area, Sacramento, Peninsula, and South Bay architectural firms as a freelance consultant to bring their designs to life in the form of full color perspective renderings.
First Rough Sketch of Ice Pond at Northern California High Sierra Project
Renovation isn’t just for buildings….The image below is an architectural sketch done recently by Jeffrey Michael George, architectural illustrator in a rough pencil sketch technique. This rendering illustrates the renovation and repurposing of an existing pond in the High Sierras of northern California. In this case, Jeffrey’s client is SCO Engineering of Grass Valley, CA. Jeffrey provides many illustrations for architects and engineers in San Francisco, San Jose and South Bay, Bay Area Peninsula, East Bay, Sacramento, and Sierra Foothills of Northern California, bringing their designs to life in the form of architectural renderings.
Color Rendering of Lake Tahoe Hotel Renovations by Reno Architects
Let’s think positive–How about Springtime at Lake Tahoe! This rendering I did shows proposed renovations to the Hyatt Lake Tahoe at Incline, NV…..Ultimately a less ambitious scheme was actually built, but this view shows the design work of Lundahl & Associates, a Reno architectural firm, now doing business as The Collaborative Design Studio….Jeffrey works as a consultant with many California (and sometimes Nevada) architects to create these rendered images to illustrate the architect’s design, usually to seek approvals to build….
Rendering of Fine Contemporary Architectural Design in Pebble Beach
Gorgeous Contemporary Architectural Design for Pebble Beach Residence….This color rendering was created recently by Jeffrey Michael George, Architectural Illustrator….The architectural design was done by Pacific Peninsula Architecture of Menlo Park, which is located on the Peninsula south of San Francisco, CA….Jeffrey and PPA work together on many of their residential projects, most of which are located in Atherton, Woodside, Los Altos Hills, or Menlo Park, CA….
Pencil Perspective Rendering of Craftsman Style Residential Design
The rendering shown below is a black & white 3D visualization showing the front perspective view of a proposed custom residence planned for Northern California on the Peninsula south of San Francisco. This illustration is in a pencil technique by Jeffrey Michael George, Architectural Illustrator. Jeffrey works with many architects in the Silicon Valley, San Francisco Bay Area, Peninsula, and Sacramento areas as a freelance illustrator, helping to bring their architectural designs to life in rendered form and get the various approvals necessary to make their designs a reality
Plans and Elevations for An Original Furniture Design by Jeffrey Michael George
One of my original furniture designs….The image below is a black & white sketch of a set of furniture designed and drawn by Jeffrey Michael George, Architectural Illustrator. This furniture was not ever constructed, even as a prototype. Maybe someday when I have the time…..Jeffrey provides many illustrations for architects in San Francisco, San Jose and South Bay, Bay Area Peninsula, East Bay, Sacramento, and Sierra Foothills of Northern California, bringing their designs to life in the form of architectural renderings.
1982 Color Sketch of Majestic Towers in New York City
From the Old Sketchbook (1982)….The image below is a black & white and color sketch of an existing set of residential towers drawn by Jeffrey Michael George, Architectural Illustrator. This illustration is one I did for my own amusement and to experiment with rendering of skies, etc. The towers are located on the Upper West Side of New York City, around 96th Street and Central Park West, facing Central Park. Jeffrey provides many illustrations for architects in San Francisco, San Jose and South Bay, Bay Area Peninsula, East Bay, Sacramento, and Sierra Foothills of Northern California, bringing their designs to life in the form of architectural renderings.
Architectural Rendering of Mixed Use Project designed by San Francisco Architectural Firm
Cool New Building Design for Oakland, CA! The architectural rendering below illustrates the design concepts of Van Meter Williams Pollack, a San Francisco architectural firm. This illustration is one of many Jeffrey has done for VMWP Architects and their many design projects around the Bay Area. The rendering is in the pen and color pencil technique and is by Jeffrey Michael George, Architectural Illustrator. This view shows a street level perspective of a mixed use project as it would be viewed from a busy Oakland streetcorner. The project is known as Civiq 2, and if built, will greatly improve and modernize this neighborhood in Oakland. Jeffrey works with many San Francisco Bay Area, Sacramento, Peninsula, and South Bay architectural firms as a freelance consultant to bring their designs to life in the form of full color perspective renderings.
Watercolor Rendering of Times Square Proposal
Happy New Year! 2014….The painting below is a watercolor sketch I did this past year on my own, so to speak…..This rendering illustrates my idea for replacing the building in Times Square with a new one which would allow the crystal ball to lower from the top of this new building all the way down to the sidewalk on the City streets of New York….The painting is small at 8-1/2″ x 11″…..I like the idea of all people being able to walk right up to the ball and see it up close…..
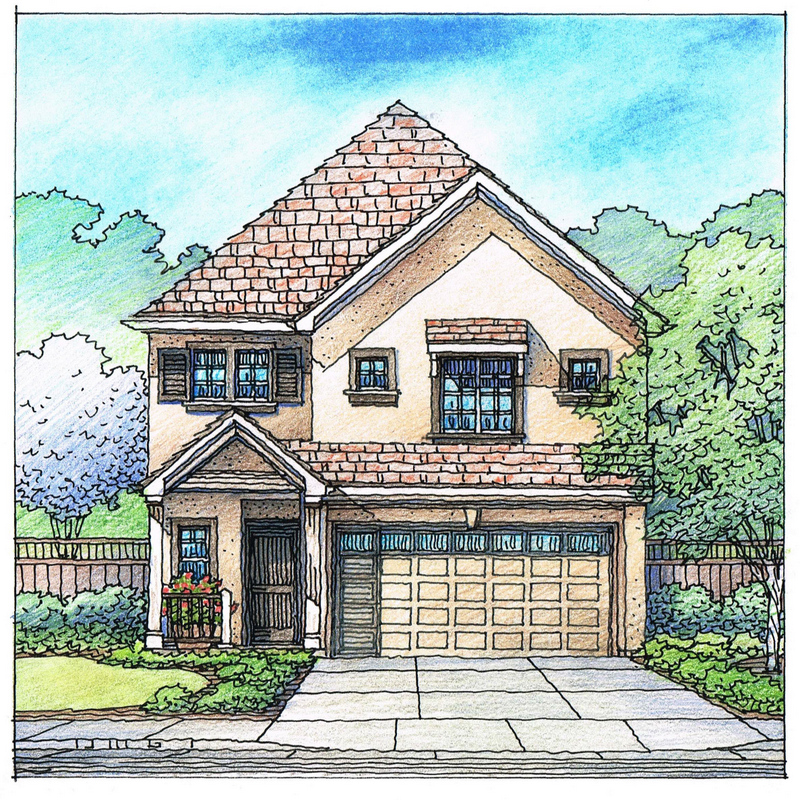
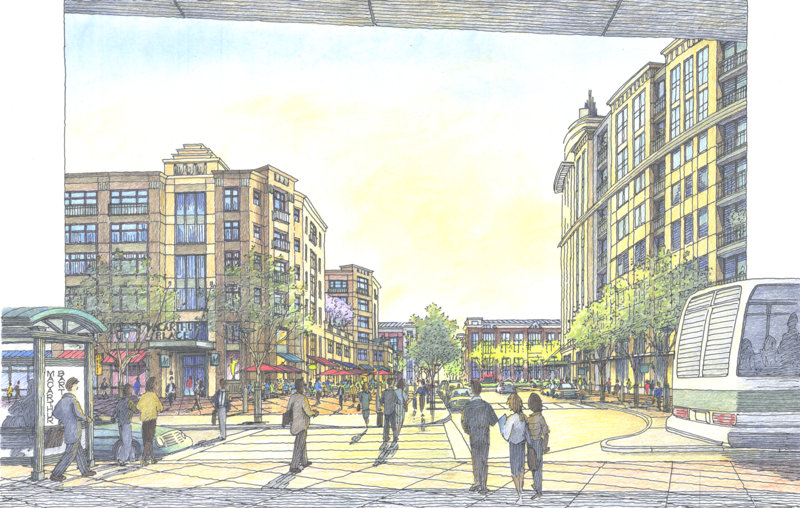

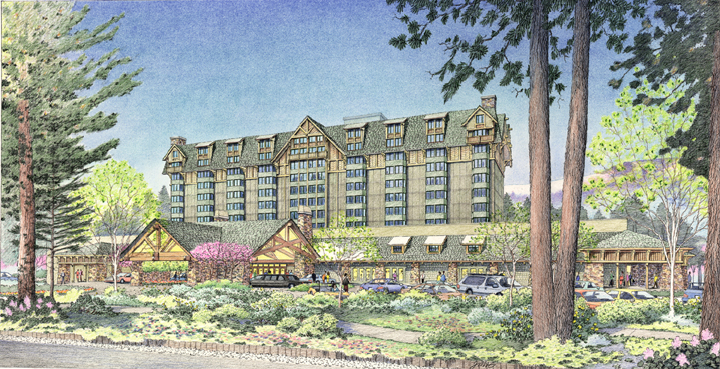
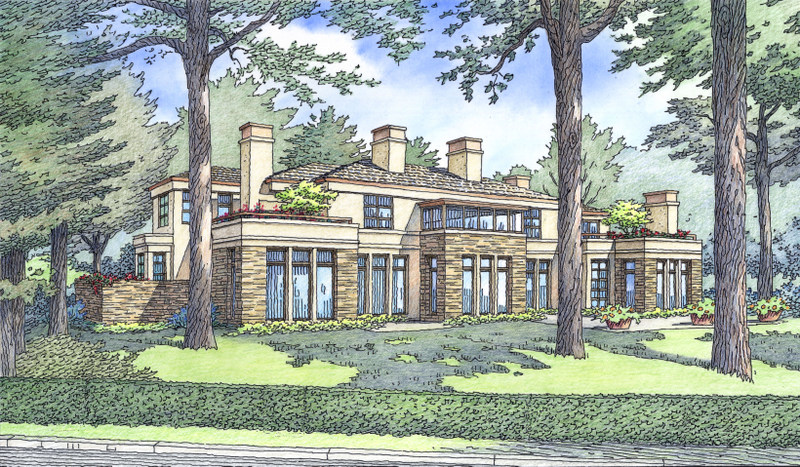
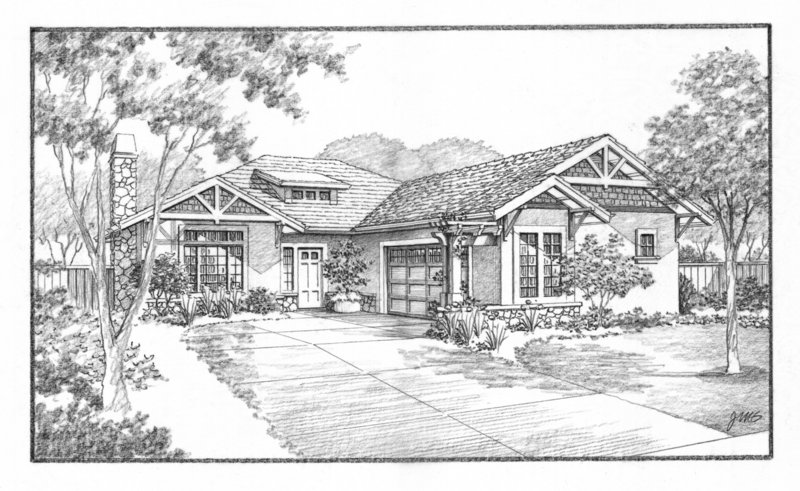
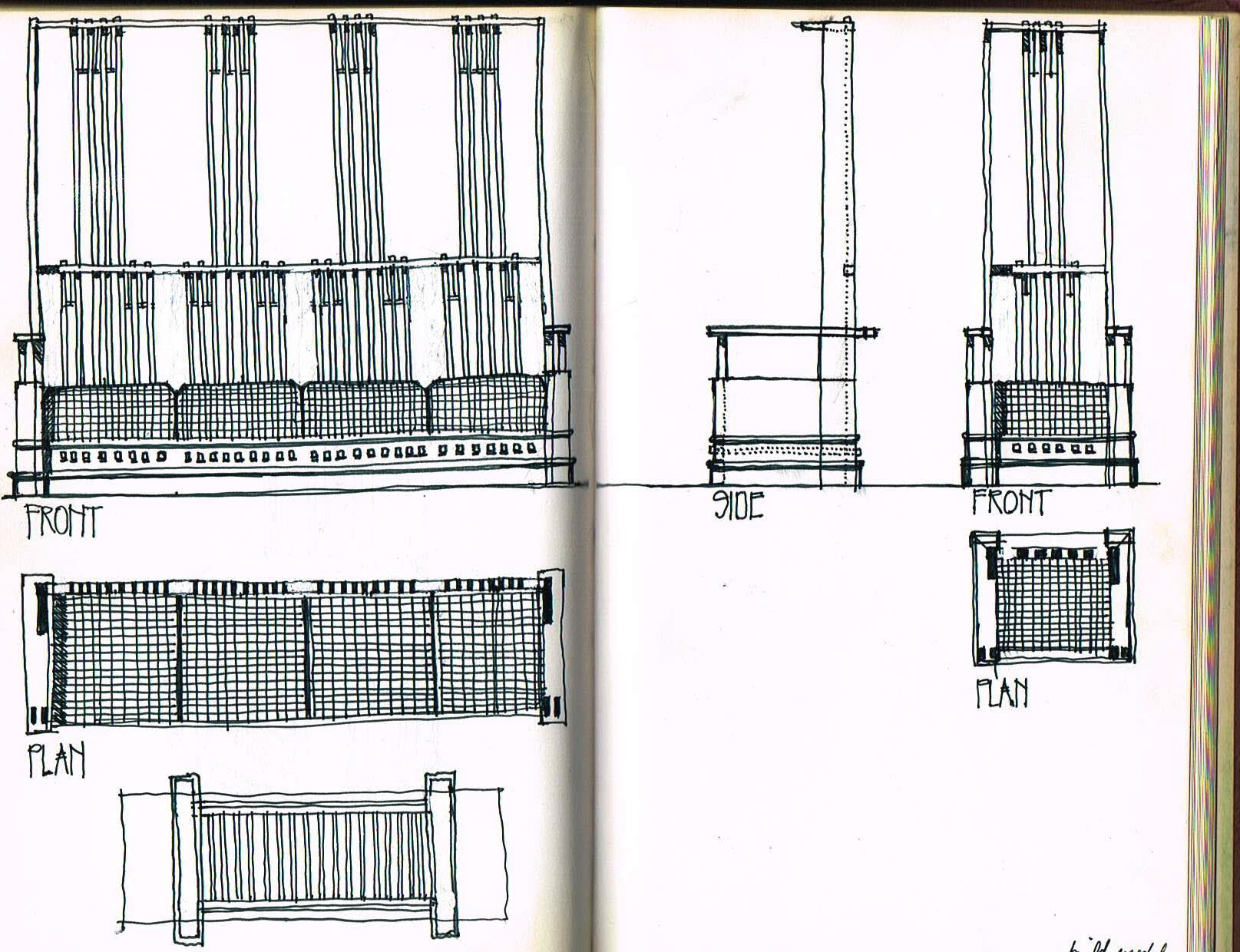
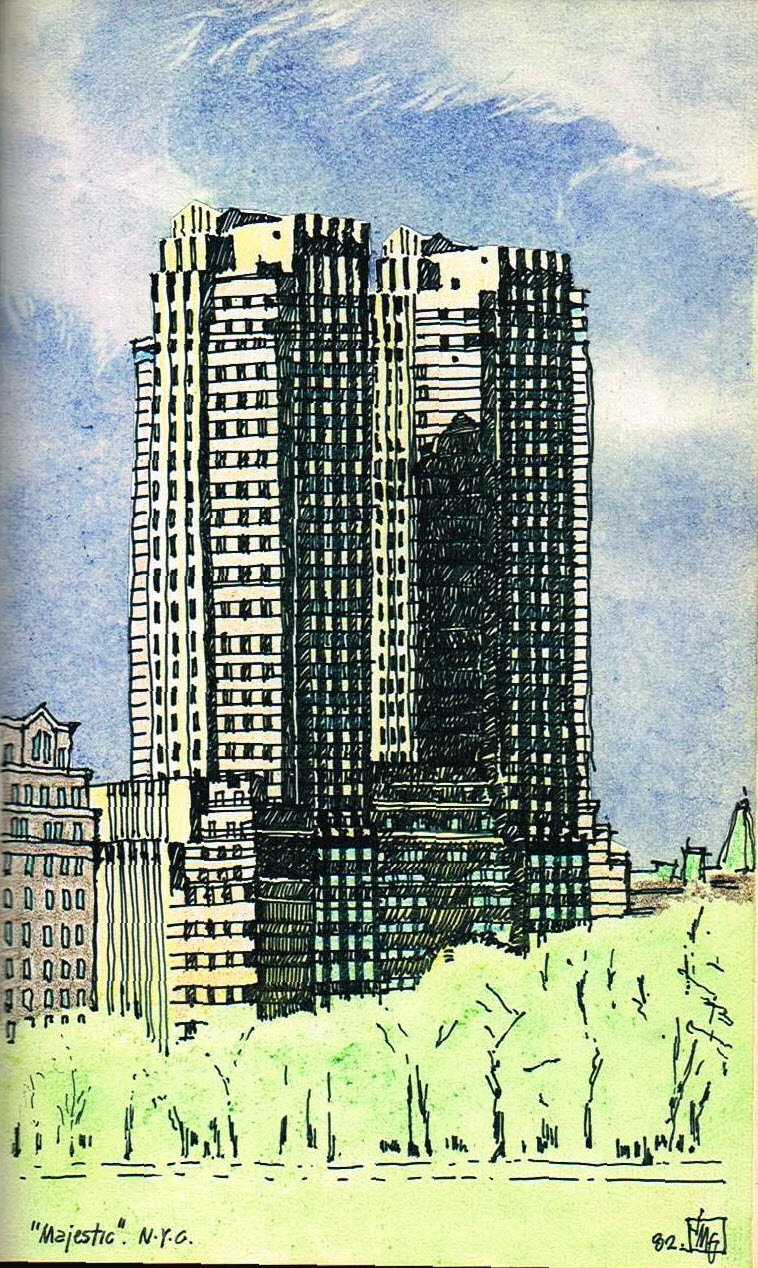
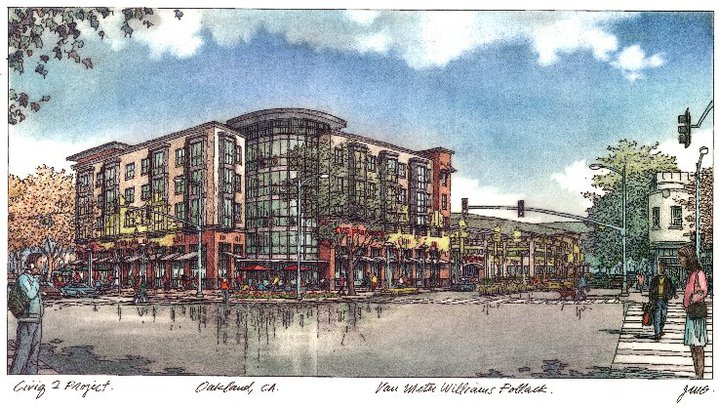
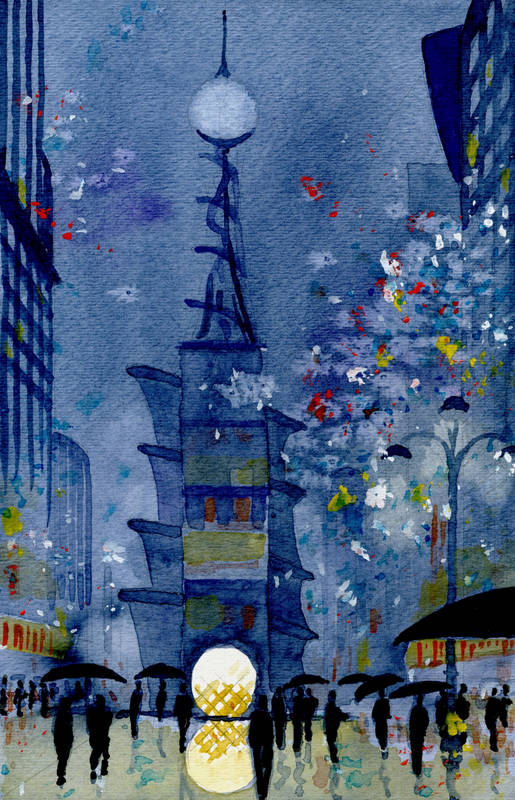

Recent Comments