Black & White Architectural Fantasy Drawing
How’s Your Heart? The image below is a black & white sketch of an imaginary high rise building designed and drawn by Jeffrey Michael George, Architectural Illustrator. This illustration is one I have done for my own amusement, and hopefully for the interest of others. The architectural theme is one of a human heart, and other organic forms. Jeffrey provides many illustrations for architects in San Francisco, San Jose and South Bay, Bay Area Peninsula, East Bay, Sacramento, and Sierra Foothills of Northern California, bringing their designs to life in the form of architectural renderings.
Color Architectural Rendering of Proposed Atherton Residence
How about this for a Back Yard! Look at this great new home design for the San Francisco Peninsula! The rendering shown below is a color 3D visualization showing the rear yard perspective view of a proposed custom residence planned for Atherton, California on the Peninsula south of San Francisco. The residence is designed by Pacific Peninsula Architecture of Menlo Park, an architectural firm that designs many similar high-quality custom residences for the Peninsula cities south of San Francisco, and just north of Silicon Valley. This illustration is in a freehand pen technique with color pencil added, by Jeffrey Michael George, Architectural Illustrator. Jeffrey works with many architects in the Silicon Valley, San Francisco Bay Area, Peninsula, and Sacramento areas as a freelance illustrator, helping to bring their architectural designs to life in rendered form and get the various approvals necessary to make their designs a reality.
Birds-Eye Rendering of Antioch Residential Project
Kind of a Wintery Feel to This One! The architectural rendering below illustrates the design concepts of Van Meter Williams Pollack, a San Francisco architectural firm. This illustration is one of many Jeffrey has done for VMWP Architects and their many design projects around the Bay Area. The rendering is in the pen and color pencil technique and is by Jeffrey Michael George, Architectural Illustrator. This view shows a perspective angle from above, also called a birds’ eye or aerial view. The drawing shows a large residential development as planned by VMWP, which is envisioned for the Baypoint area of Antioch, east of San Francisco, California. Jeffrey works with many San Francisco Bay Area, Sacramento, Peninsula, and South Bay architectural firms as a freelance consultant to bring their designs to life in the form of full color perspective renderings.
Pencil Sketch of Bridge for Northern California Sierras
Rough Pencil Sketch for a Rugged California Sierra Nevada Bridge….The image below is an architectural rendering done recently by Jeffrey Michael George, architectural illustrator. These illustrations are done before construction begins on a project, using the architect’s design drawings as a starting point. Jeffrey first builds a 3D CAD model, and shows the client view options, from which the perspective view is selected for the rendering. With that chosen view angle, Jeffrey then develops the architectural rendering by hand as traditional artwork. Jeffrey provides many illustrations for architects in San Francisco, San Jose and South Bay, Bay Area Peninsula, East Bay, Sacramento, and Sierra Foothills of Northern California, bringing their designs to life in the form of architectural renderings.
Color Rendering of Golf Clubhouse Designed by Sacramento Architects
Game of Golf in the warm sun anyone? The rendering shown below illustrates a golf clubhouse designed by Williams + Paddon of Roseville, CA. The rendering is in the color pencil technique by Jeffrey Michael George, Architectural Illustrator. This illustration is one of many Jeffrey has done for many design projects in and around Sacramento for local architects and developers. This view is taken from the air and shows the golf course context. Jeffrey works with many San Francisco Bay Area, Sacramento, Peninsula, and South Bay architectural firms as a freelance illustration consultant to bring their designs to life in the form of full color perspective renderings.
Color Architectural Rendering of San Francisco Bay Area Home
White Siding & Trim in a Classic Architectural Style! Look at this great new home design for the San Francisco Peninsula! The rendering shown below is a color 3D visualization showing the front perspective view of a proposed custom residence planned for Atherton, California on the Peninsula south of San Francisco. The residence is designed by Pacific Peninsula Architecture of Menlo Park, an architectural firm that designs many similar high-quality custom residences for the Peninsula cities south of San Francisco, and just north of Silicon Valley. This illustration is in a freehand pen technique with color pencil added, by Jeffrey Michael George, Architectural Illustrator. Jeffrey works with many architects in the Silicon Valley, San Francisco Bay Area, Peninsula, and Sacramento areas as a freelance illustrator, helping to bring their architectural designs to life in rendered form and get the various approvals necessary to make their designs a reality.
Color Elevation of New Homes in Northern California
Shades, shadows, and a little color…The image below is an architectural rendering done recently by Jeffrey Michael George, architectural illustrator. These illustrations are done before construction begins on a project, using the architect’s design drawings as a starting point. When complete in color, a digital scan is made of the image, and sent to the architect or developer for their use in promoting the project. The project is a small subdivision of homes planned for a site in the Northern California Central Valley. The engineer is SCO Engineering of Grass Valley, CA, who was my client. Jeffrey provides many illustrations for architects in San Francisco, San Jose and South Bay, Bay Area Peninsula, East Bay, Sacramento, and Sierra Foothills of Northern California, bringing their designs to life in the form of architectural renderings.
Line Drawing of Original Furniture Design by Jeffrey Michael George
From the Sketchbook (2005)….The image below is a black & white sketch of a set of furniture designed and drawn by Jeffrey Michael George, Architectural Illustrator. This illustration is one I did for my own amusement and to explore my creative design ideas. High-Back Chair, Ottoman, and Coffee Table. Jeffrey provides many illustrations for architects in San Francisco, San Jose and South Bay, Bay Area Peninsula, East Bay, Sacramento, and Sierra Foothills of Northern California, bringing their designs to life in the form of architectural renderings.
Architectural Rendering of Prairie House Design for Northern California
The rendering shown below is a color 3D visualization showing the front perspective view of a proposed custom residence planned for Northern California near San Francisco. This illustration is in a freehand pen technique with color pencil added, by Jeffrey Michael George, Architectural Illustrator. Jeffrey works with many architects in the Silicon Valley, San Francisco Bay Area, Peninsula, and Sacramento areas as a freelance illustrator, helping to bring their architectural designs to life in rendered form and get the various approvals necessary to make their designs a reality.
Freehand Felt Pen Line Drawing of San Francisco Wine Center
What bottle would you like to taste ? The architectural rendering below illustrates the design work of Architects II, a San Francisco architectural firm. This illustration is one of many Jeffrey has done for Architects II and their many design projects around the Bay Area. The rendering is in the pen and ink technique and is by Jeffrey Michael George, Architectural Illustrator. This view shows an interior perspective view of this proposed Wine Retail Facility called the San Francisco Wine Center. Jim Maxwell and Cindy Beckmann, co-owners of Architects II have designed many restaurants and food and wine facilities in the San Francisco Bay Area. Jeffrey works with many San Francisco Bay Area, Sacramento, Peninsula, and South Bay architectural firms as a freelance consultant to bring their designs to life in the form of black & white and full color perspective renderings.
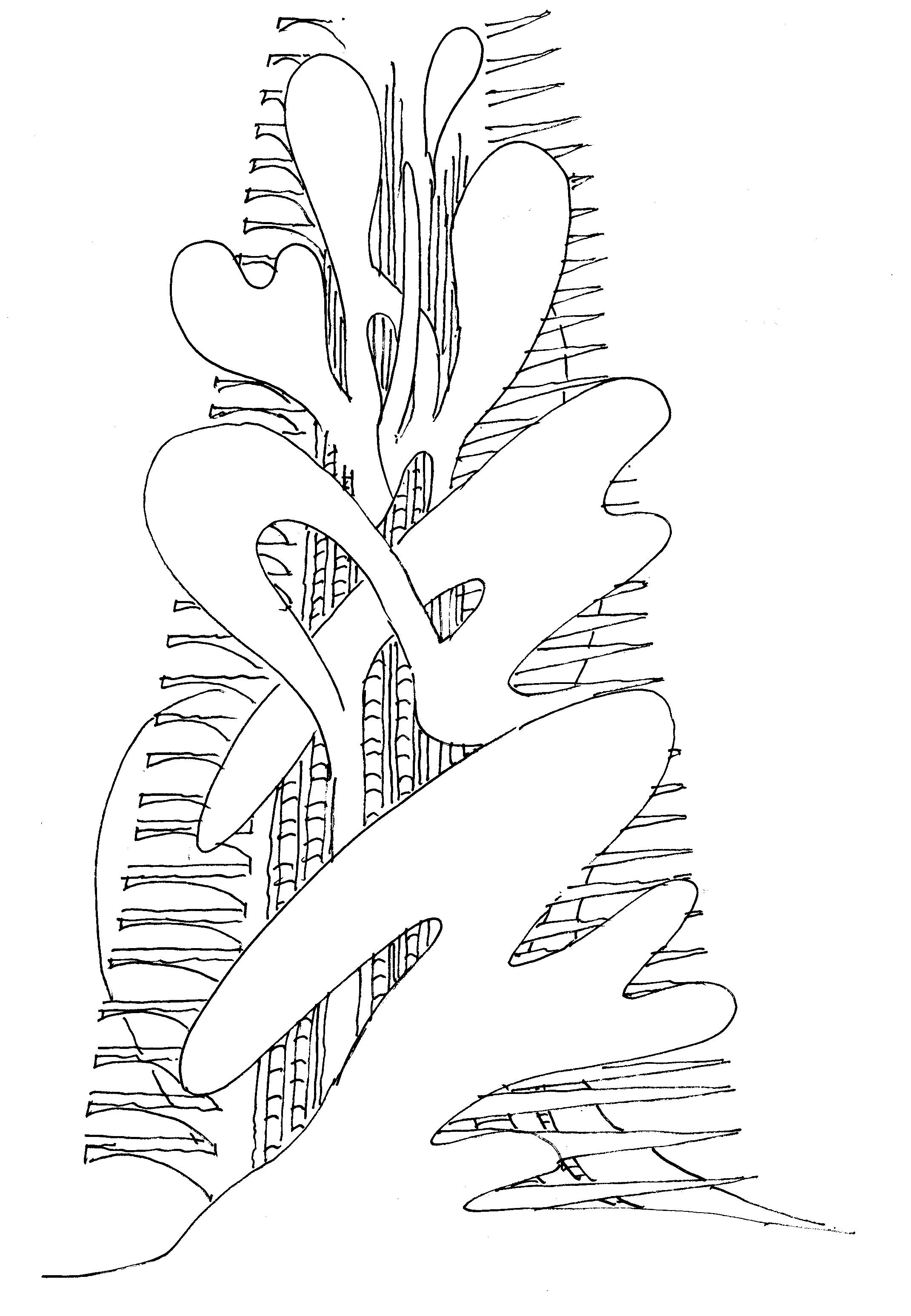
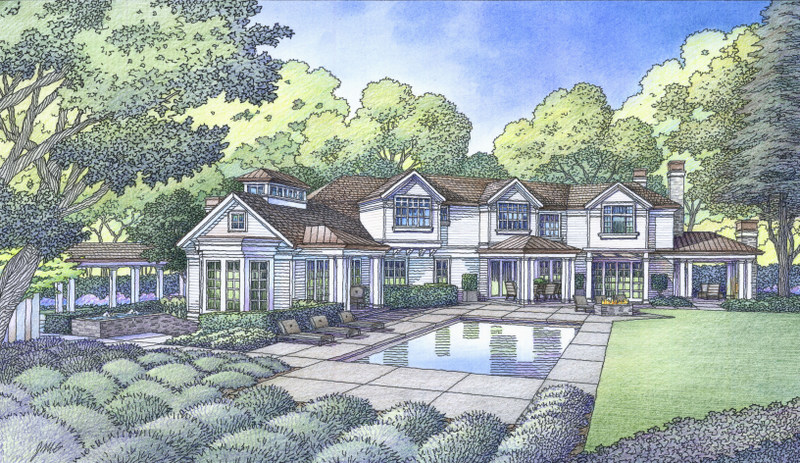

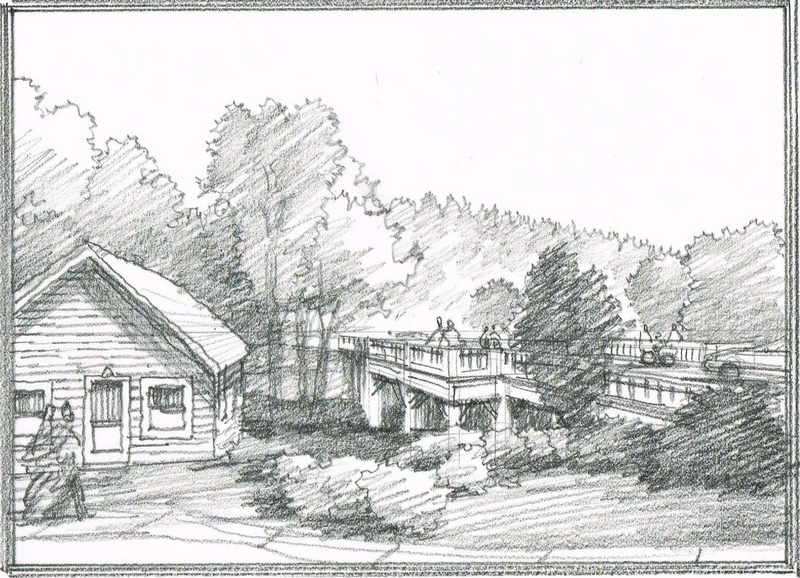
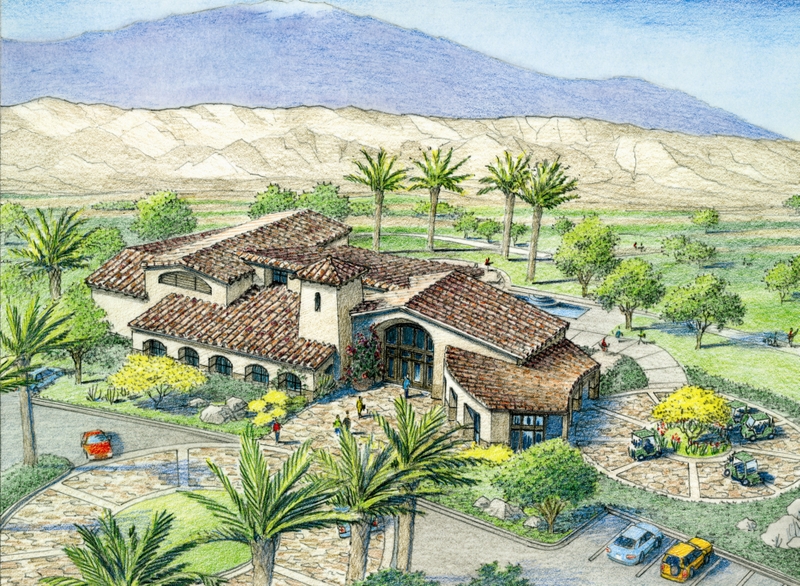
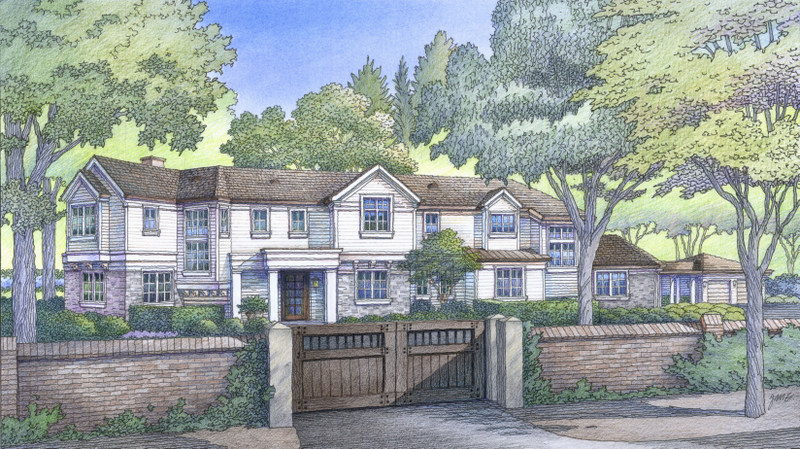
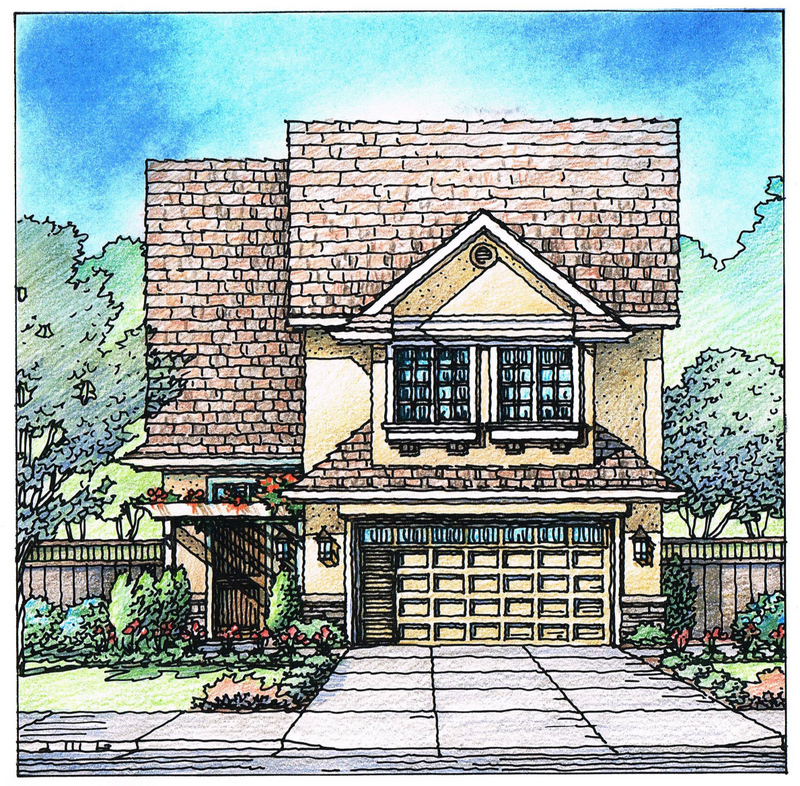
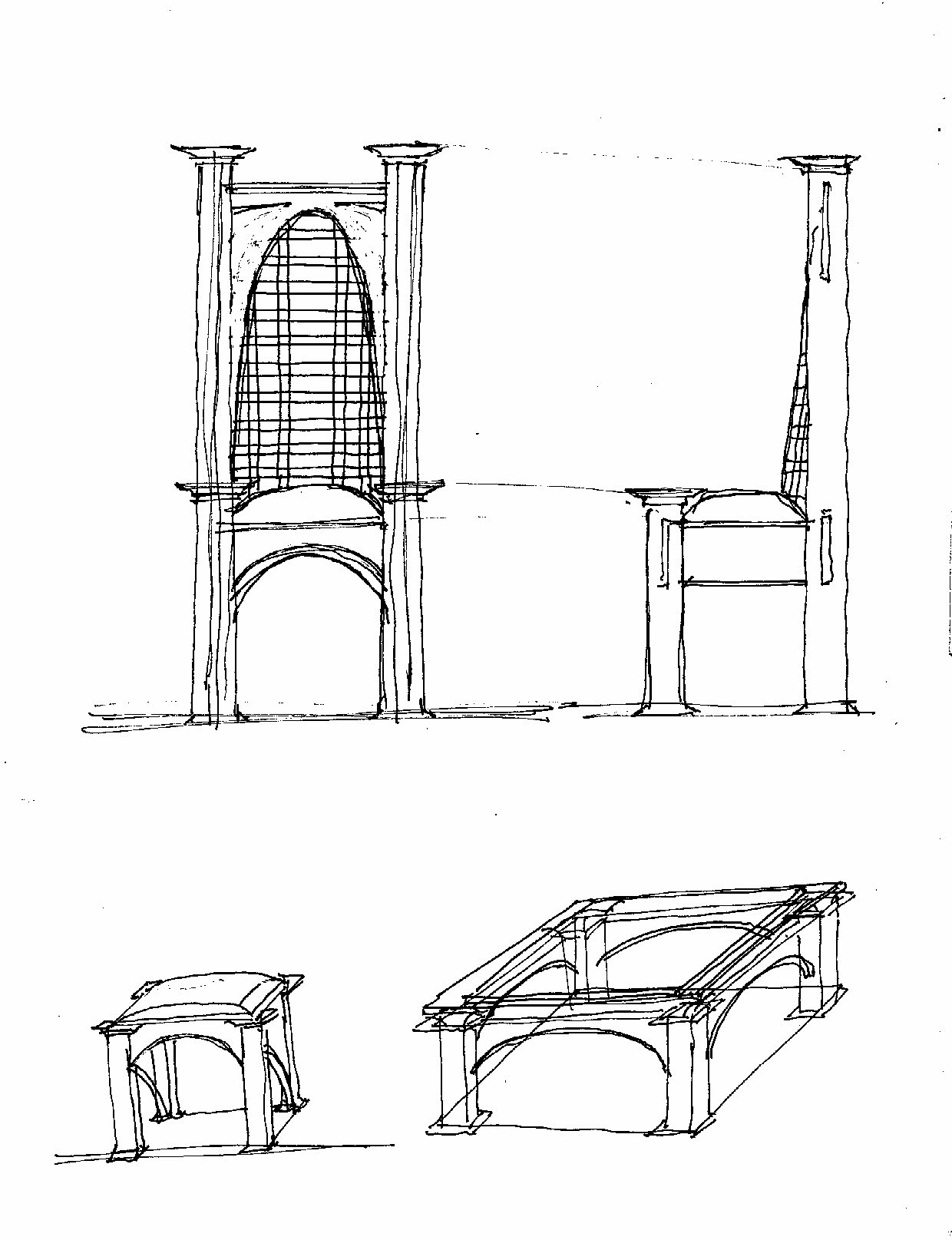
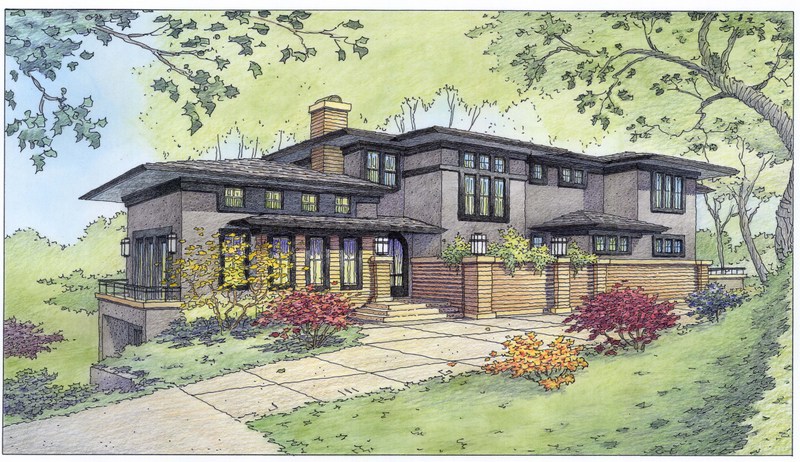
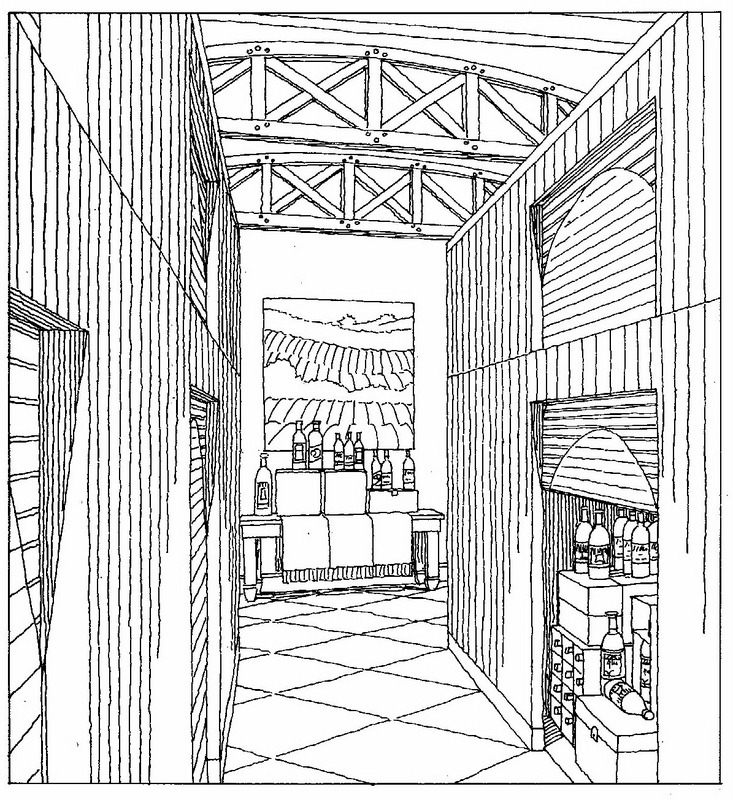

Recent Comments