Retrospective Slide Show of 2013 Jeffrey Michael George Renderings
Color Pencil Illustration of Cabaret Theatre in Sacramento
Martini straight Up, Please!….Two Olives….The rendering shown below illustrates a proposed Cabaret Theatre for downtown Sacramento, CA. The rendering is in the color pencil technique and is by Jeffrey Michael George, Architectural Illustrator for an institution called California Musical Theatre. This illustration is one of many Jeffrey has done for many design projects in and around Sacramento for local architects and developers. This view shows the proposed project with a cabaret performance underway, with patrons enjoying the night life and libations. Jeffrey works with many San Francisco Bay Area, Sacramento, Peninsula, and South Bay architectural firms as a freelance illustration consultant to bring their designs to life in the form of full color perspective renderings.
Pen and Ink Sketch of Imaginary High Rise Design
If a Building Were a Tree….It might look something like this….The image below is a black & white sketch of an imaginary high rise building designed and drawn by Jeffrey Michael George, Architectural Illustrator. This illustration is one I have done for my own amusement, and to explore my creative side. The architectural theme is one of a high rise building which uses a tall pine tree as inspiration for its form and character. Jeffrey provides many illustrations for architects in San Francisco, San Jose and South Bay, Bay Area Peninsula, East Bay, Sacramento, and Sierra Foothills of Northern California, bringing their designs to life in the form of architectural renderings.
Rendering of Transit Hub for City of Napa by San Francisco Architects
Need a bus or train for your wine tasting appointment? The architectural rendering below illustrates the design concepts of Van Meter Williams Pollack, a San Francisco architectural firm. This illustration is one of many Jeffrey has done for VMWP Architects and their many design projects around the Bay Area. The rendering is in the pen and color pencil technique and is by Jeffrey Michael George, Architectural Illustrator. This view shows a street level perspective of proposed mixed use buildings as they would be viewed from a busy downtown Napa street. Jeffrey works with many San Francisco Bay Area, Sacramento, Peninsula, and South Bay architectural firms as a freelance consultant to bring their designs to life in the form of full color perspective renderings.
Color Aerial Rendering of Project in California Sierras
This makes a beautiful subject for a drawing…The image below is an architectural rendering done recently by Jeffrey Michael George, architectural illustrator. These illustrations are done before construction begins on a project, using the architect’s design drawings as a starting point. Jeffrey first builds a 3D CAD model, and shows the client view options, from which the perspective view is selected for the rendering. With that chosen view angle, Jeffrey then develops the architectural rendering by hand as traditional artwork. Jeffrey provides many illustrations for architects in San Francisco, San Jose and South Bay, Bay Area Peninsula, East Bay, Sacramento, and Sierra Foothills of Northern California, bringing their designs to life in the form of architectural renderings.
Color Rendering of Napa Project for San Francisco Architect
Enhancing the Wine Country Experience! The architectural rendering below illustrates the design concepts of Van Meter Williams Pollack, a San Francisco architectural firm. This illustration is one of many Jeffrey has done for VMWP Architects and their many design projects around the Bay Area. The rendering is in the pen and color pencil technique and is by Jeffrey Michael George, Architectural Illustrator. This view shows a street level perspective of proposed mixed use buildings as they would be viewed from a busy downtown Napa street. Jeffrey works with many San Francisco Bay Area, Sacramento, Peninsula, and South Bay architectural firms as a freelance consultant to bring their designs to life in the form of full color perspective renderings.
Color Rendering of Modern Business Center for Sierra Foothills
A State of the Art Business Center Planned for the Sierra Foothills! The image below is an architectural rendering done recently by Jeffrey Michael George, architectural illustrator. The project is an age-in-place retirement community called Rincon del Rio, currently planned for a site near Auburn, CA. The engineer is SCO Engineering of Grass Valley, and the developer/owner is Young Enterprises of Auburn, CA. Jeffrey provides many illustrations for architects in San Francisco, San Jose and South Bay, Bay Area Peninsula, East Bay, Sacramento, and Sierra Foothills of Northern California, bringing their designs to life in the form of architectural renderings.
Pen and Ink Sketch of My Cat
Color Rendering of Neighborhood Street with New Homes
Ahhhh….A nice spring day in the neighborhood…The image below is an architectural rendering done recently by Jeffrey Michael George, architectural illustrator. These illustrations are done before construction begins on a project, using the architect’s design drawings as a starting point. When complete in color, a digital scan is made of the image, and sent to the architect or developer for their use in promoting the project. The project is a small subdivision of homes planned for a site in the Northern California Central Valley. The engineer is SCO Engineering of Grass Valley, CA, who was my client. Jeffrey provides many illustrations for architects in San Francisco, San Jose and South Bay, Bay Area Peninsula, East Bay, Sacramento, and Sierra Foothills of Northern California, bringing their designs to life in the form of architectural renderings.
Overall Rendering of Large Commercial Farm Planned for Rincon del Rio near Auburn, CA
A Huge Farming Operation with Fruit Orchards Being Planned for the Foothills! The image below is an architectural rendering done recently by Jeffrey Michael George, architectural illustrator. The project is an age-in-place retirement community called Rincon del Rio, currently planned for a site near Auburn, CA. The engineer is SCO Engineering of Grass Valley, and the developer/owner is Young Enterprises of Auburn, CA. Jeffrey provides many illustrations for architects in San Francisco, San Jose and South Bay, Bay Area Peninsula, East Bay, Sacramento, and Sierra Foothills of Northern California, bringing their designs to life in the form of architectural renderings.
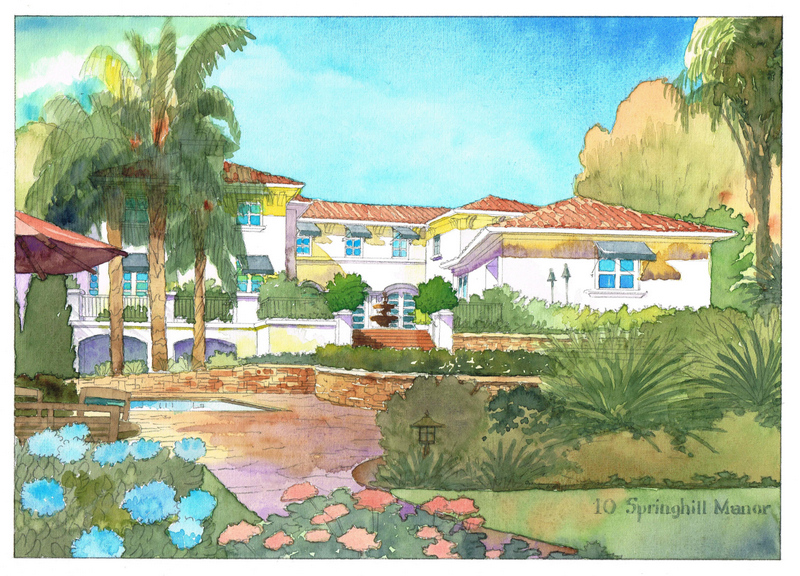
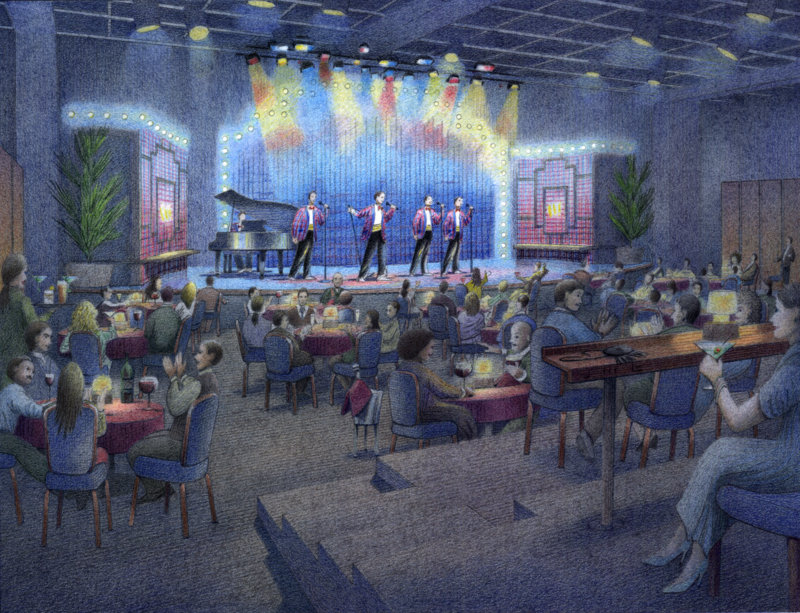
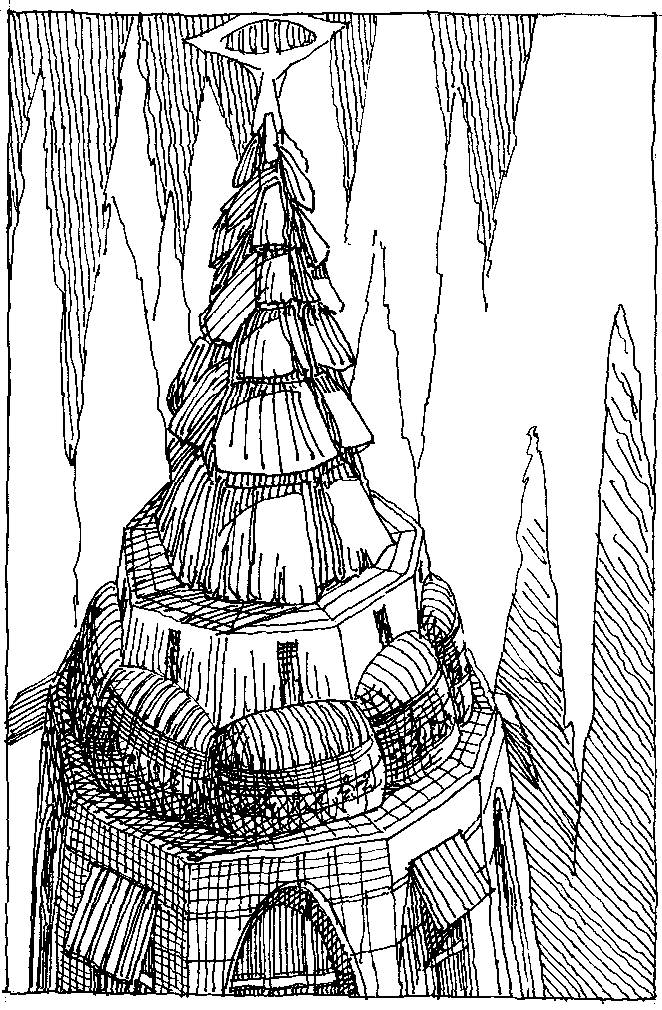
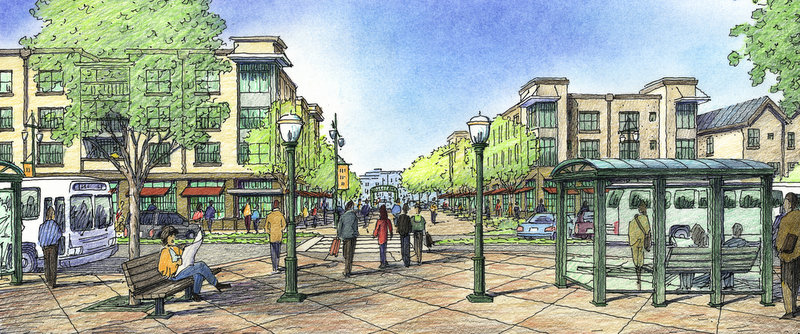
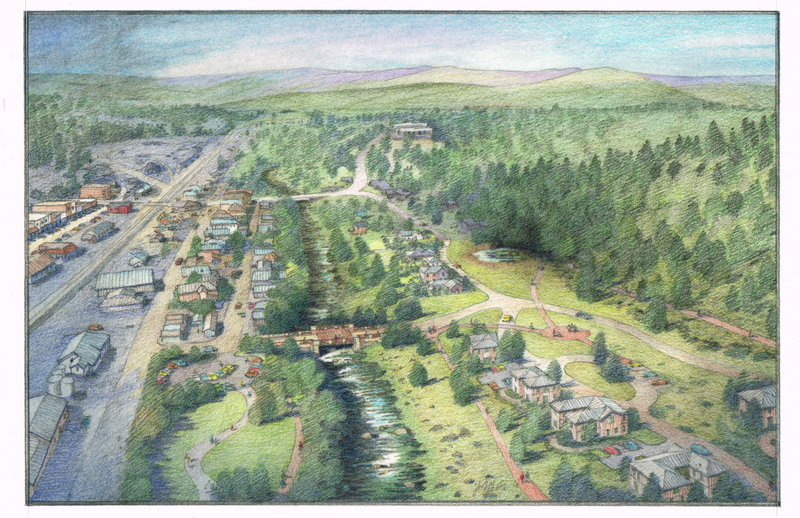
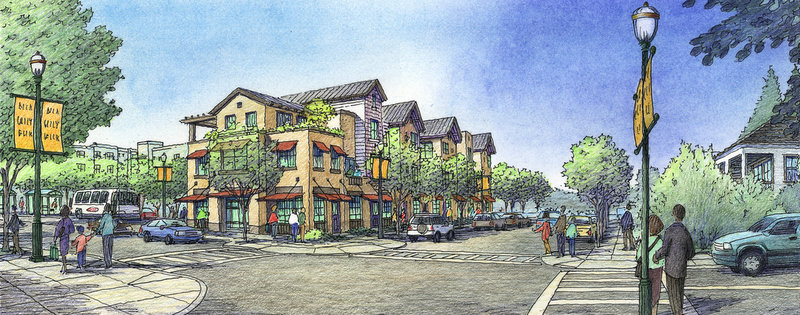
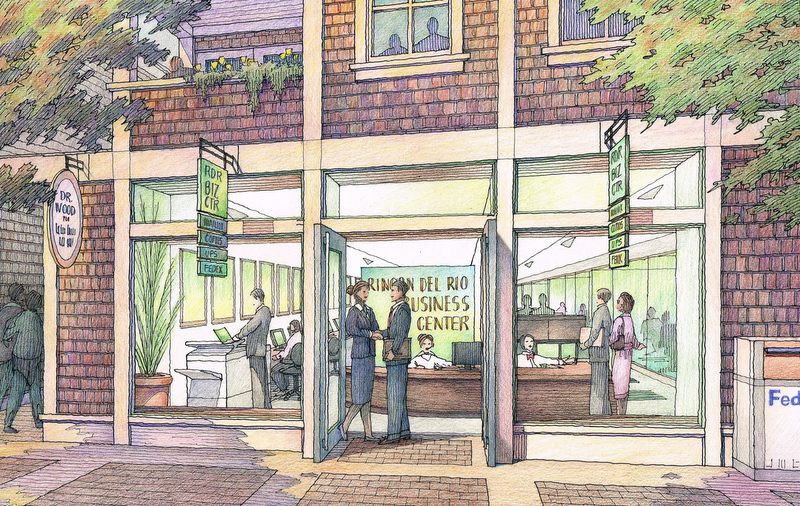
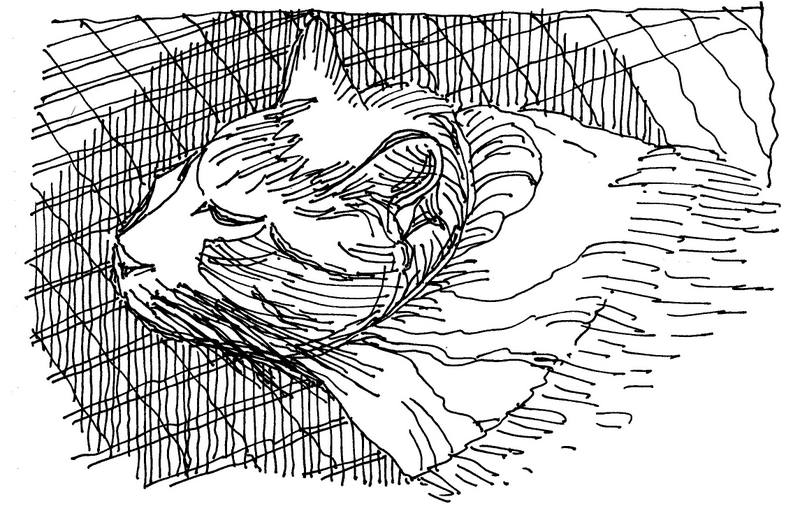
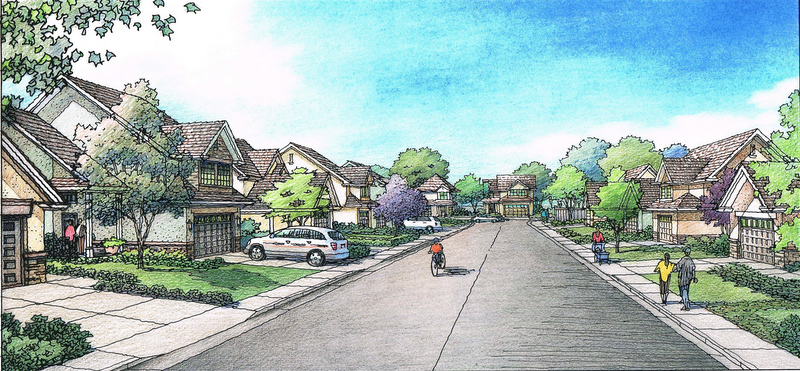
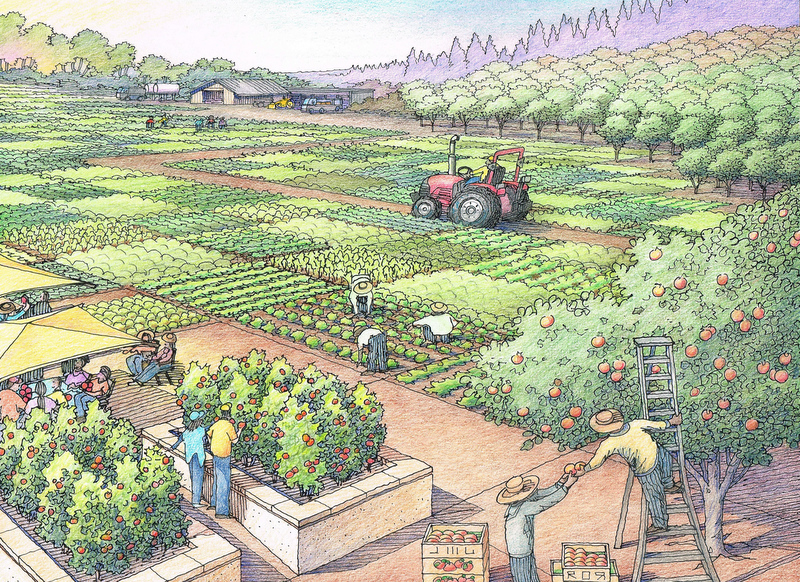

Recent Comments