Quick Color Sketch of Proposed Housing for South Bay
Conceptual Sketch of a possible project for a Bay Area Peninsula City! The Architect and I worked together on the design and representation of this project! The rendering shown below illustrates a proposed project–the location and specifics need to remain confidential at this point. The rendering is in the felt pen and color pencil technique and is by Jeffrey Michael George, Architectural Illustrator. Although not yet built, the project may be moving forward in the near future. Jeffrey works with many San Francisco Bay Area, Sacramento, Peninsula, and South Bay architectural firms as a freelance illustration consultant to bring their designs to life in the form of full color perspective renderings.
Quick Color Sketch of Restaurant for San Jose Architectural Firm
Cool Dining on the Lake! The color rendering below is in color pencil and pastel by Jeffrey Michael George, architectural illustrator. This 3D visualization in perspective was commissioned by the South Bay architectural firm of Steinberg Architects of San Jose, a longstanding client of Jeffrey’s illustration business. The drawing shows Steinberg’s proposed design for a lakeside restaurant for Sunnyvale, California, in the South Bay, about 50 miles south of San Francisco. Jeffrey does many illustrations for a number of architectural clients in the South Bay, San Francisco, Bay Area Peninsula, and Sacramento areas of northern California.
Color Rendering of Dining Facility for Sacramento Architects
Conceptual Color Sketch of a Sacramento architect’s proposed Dining Facility to feed the Needy! The rendering shown below illustrates a proposed project–the location and specifics need to remain confidential at this point. The rendering is in the color pencil technique and is by Jeffrey Michael George, Architectural Illustrator. Although not yet built, the project may be moving forward in the near future. Jeffrey works with many San Francisco Bay Area, Sacramento, Peninsula, and South Bay architectural firms as a freelance illustration consultant to bring their designs to life in the form of full color perspective renderings.
Watercolor Rendering of San Jose Library Interior designed by San Jose Architects
The rendering shown below illustrates the interior of a new public library in San Jose, designed by Anderson Brule Architects, a San Jose architectural firm. This illustration is one of many Jeffrey has done for ABA Architects and their many design projects in and around the South Bay. The rendering is in the watercolor technique and is by Jeffrey Michael George, Architectural Illustrator. The perspective view shows the check-out desk, library stacks, staircase, and glass curtain wall that ABA designed for this new library branch located in this Silicon Valley City. The rendering of this Cambrian Branch Interior was done before construction was started, although the building is now built and operational. Jeffrey works with many San Francisco Bay Area, Sacramento, Peninsula, and South Bay architectural firms as a freelance illustration consultant to bring their designs to life in the form of full color perspective renderings.
Black & White Sketches of Conceptual Design for Bay Area Peninsula Project
Three Conceptual Sketches of a possible project for a Bay Area Peninsula City! The Architect and I (the Illustrator) “talked our way” through the design and representation of the design of this project! The rendering shown below illustrates a proposed project–the location and specifics need to remain confidential at this point. The rendering is in the felt pen technique and is by Jeffrey Michael George, Architectural Illustrator. Although not yet built, the project may be moving forward in the near future. Jeffrey works with many San Francisco Bay Area, Sacramento, Peninsula, and South Bay architectural firms as a freelance illustration consultant to bring their designs to life in the form of full color perspective renderings.
Color Test for Architectural Rendering of Atherton Residence
Sometimes I do a “Color Test” just before the finished rendering is started to assure the client of the character and “look” of the finished product….The rendering shown below is a color 3D visualization showing the front perspective view of a proposed custom residence planned for Atherton, California on the Peninsula south of San Francisco. The residence is designed by Pacific Peninsula Architecture of Menlo Park, an architectural firm that designs many similar high-quality custom residences for the Peninsula cities south of San Francisco, and just north of Silicon Valley. This illustration is in a freehand pen technique with color pencil added, by Jeffrey Michael George, Architectural Illustrator. Jeffrey works with many architects in the Silicon Valley, San Francisco Bay Area, Peninsula, and Sacramento areas as a freelance illustrator, helping to bring their architectural designs to life in rendered form and get the various approvals necessary to make their designs a reality.
Color Pencil Rendering of Lobby Interior for Sacramento Architects
Conceptual Color Sketch of a Sacramento architect’s proposed renovations! The Architect and I (the Illustrator) “talked our way” through the design and representation of the design for this space! The rendering shown below illustrates a proposed project–the location and specifics need to remain confidential at this point. The rendering is in the color pencil technique and is by Jeffrey Michael George, Architectural Illustrator. Although not yet built, the project may be moving forward in the near future. Jeffrey works with many San Francisco Bay Area, Sacramento, Peninsula, and South Bay architectural firms as a freelance illustration consultant to bring their designs to life in the form of full color perspective renderings.
Pen Sketch of Atrium Home Design by Jeffrey Michael George
A Rough Idea for an Atrium Home Design in a Desert Climate…The image below is a black & white sketch of an imaginary home designed and drawn by Jeffrey Michael George, Architectural Illustrator. This illustration is one I have done for my own amusement, and to explore my creative side. The architectural theme is one of an open-air desert home, with many passive solar considerations. Jeffrey provides many illustrations for architects in San Francisco, San Jose and South Bay, Bay Area Peninsula, East Bay, Sacramento, and Sierra Foothills of Northern California, bringing their designs to life in the form of architectural renderings.
Architectural Rendering of Building Renovation with Solar
Now this is an interesting application of solar! Photovoltaic Panels mounted over the roof line create shade and produce energy! The rendering shown below illustrates a proposed project–the location and specifics need to remain confidential at this point. The rendering is in the color pencil technique and is by Jeffrey Michael George, Architectural Illustrator. Although not yet built, the project may be moving forward in the near future. Jeffrey works with many San Francisco Bay Area, Sacramento, Peninsula, and South Bay architectural firms as a freelance illustration consultant to bring their designs to life in the form of full color perspective renderings.
Birds-Eye Color Perspective Rendering of Northern California Sierras Project
A Beautiful Day for a Hike in the Sierras…The image below is an architectural rendering done recently by Jeffrey Michael George, architectural illustrator. These illustrations are done before construction begins on a project, using the architect’s design drawings as a starting point. Jeffrey first builds a 3D CAD model, and shows the client view options, from which the perspective view is selected for the rendering. With that chosen view angle, Jeffrey then develops the architectural rendering by hand as traditional artwork. Jeffrey provides many illustrations for architects in San Francisco, San Jose and South Bay, Bay Area Peninsula, East Bay, Sacramento, and Sierra Foothills of Northern California, bringing their designs to life in the form of architectural renderings.
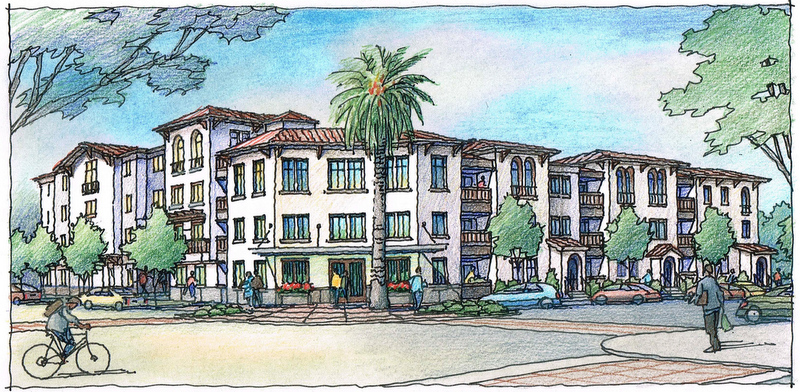

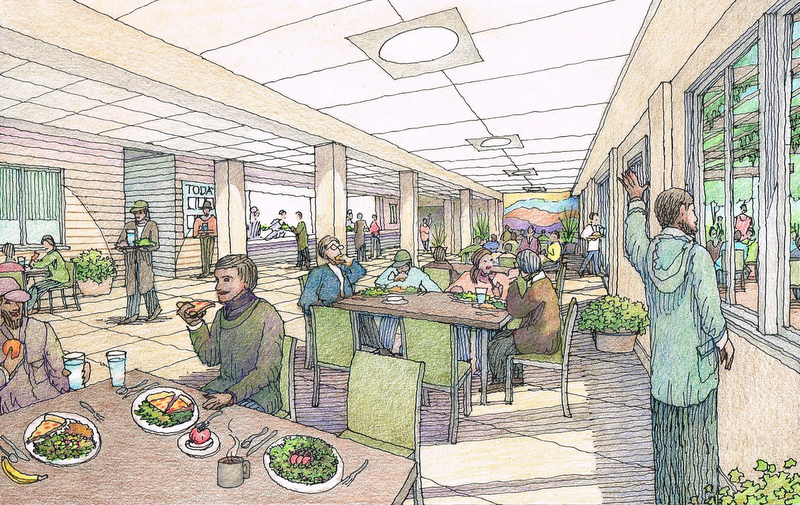

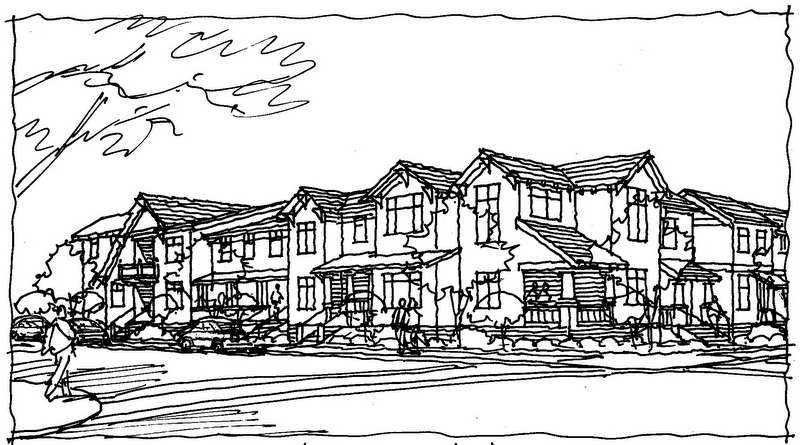
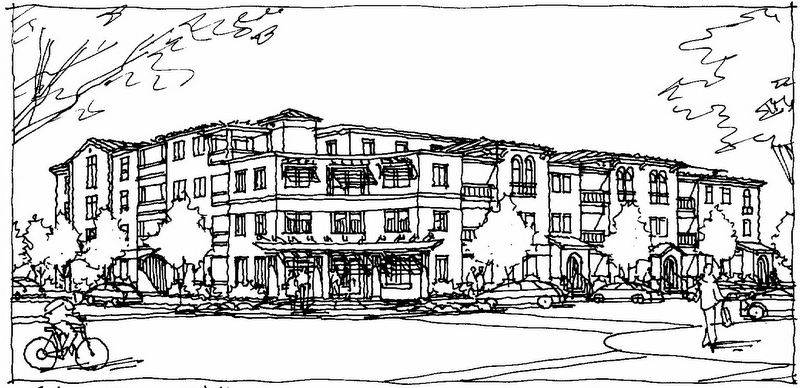
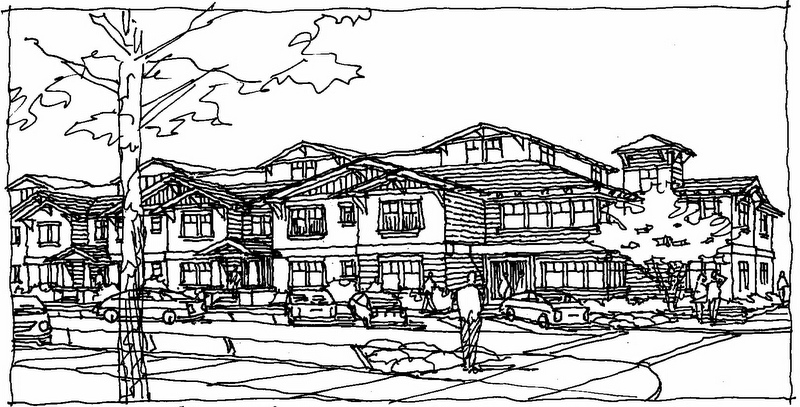
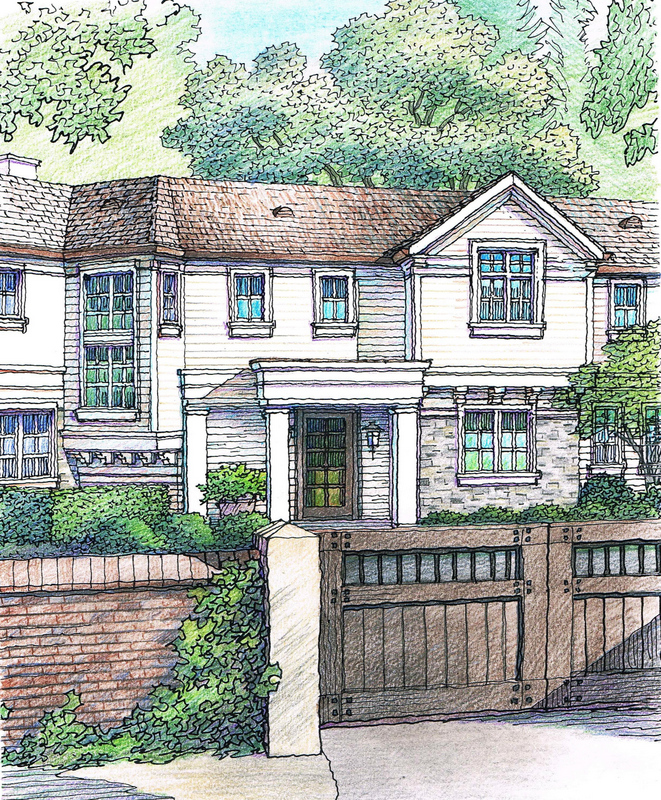


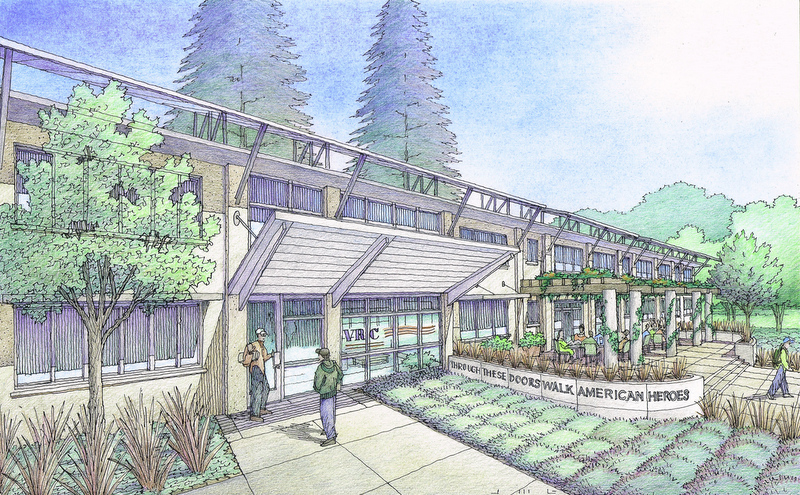
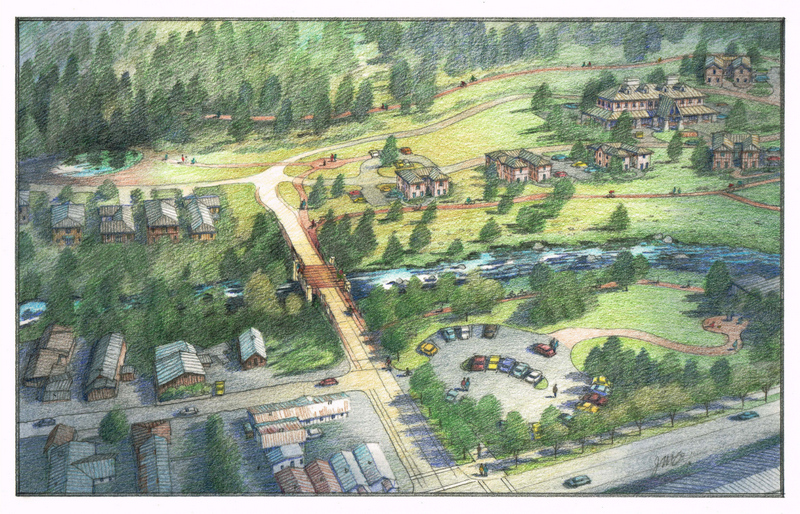

Recent Comments