Rendering of Livermore Streetscape Improvement Project for San Francisco Architects
Dressing Up Downtown! The architectural rendering below illustrates the design work of Freedman Tung & Sasaki, a San Francisco architectural and urban design firm. This illustration is one of many Jeffrey has done for FT&S Architects and their many design projects around the Bay Area. The rendering is in the pen and color pencil technique and is by Jeffrey Michael George, Architectural Illustrator. This view shows a street level perspective of one of FT&S’s street improvement and urban planning projects, this one located in the downtown Livermore area, east of San Francisco. The project is an urban beautification. Jeffrey works with many San Francisco Bay Area, Sacramento, Peninsula, and South Bay architectural firms as a freelance consultant to bring their designs to life in the form of full color perspective renderings.
Fun Felt Pen Sketch of Imaginary Building Design by Jeffrey Michael George
Sometimes it’s fun to just sketch–and see what develops! The image below is a black & white sketch of an imaginary building designed and drawn by Jeffrey Michael George, Architectural Illustrator. This illustration is one I have done for my own amusement and to explore my creative side. Jeffrey provides many illustrations for architects in San Francisco, San Jose and South Bay, Bay Area Peninsula, East Bay, Sacramento, and Sierra Foothills of Northern California, bringing their designs to life in the form of architectural renderings.
Color Architectural Rendering of San Francisco Bayshore Project
How about this for mixing the old and the new in San Francisco? The architectural rendering below illustrates the design concepts of Van Meter Williams Pollack, a San Francisco architectural firm…This illustration is one of many Jeffrey has done for VMWP Architects and their many design projects around the Bay Area. The rendering is in the pen and color pencil technique and is by Jeffrey Michael George, Architectural Illustrator. The drawing shows urban streetscape and sidewalk improvements as planned by VMWP, which is envisioned for an area near Bayshore Blvd. in San Francisco, California….Jeffrey works with many San Francisco Bay Area, Sacramento, Peninsula, and South Bay architectural firms as a freelance consultant to bring their designs to life in the form of full color perspective renderings.
Travel Watercolor Sketch of Tropical Blooms in Puerto Vallarta
Memories from two weeks in Puerto Vallarta, Mexico last fall….The painting below is a watercolor travel sketch I did while on vacation in Puerto Vallarta, Mexico. I usually take a 4 x 6 sketchbook along, and paint or draw whatever strikes me. In this case, it was a beautiful tropical flower which grows all over the place. Something I saw on one of our regular morning walks around Puerto Vallarta. No architecture in sight!
Pencil Sketch Rendering of Proposed Residential Building in San Jose
Keep it Loose…This sketchy pencil sketch is the finished product for this one….The rendering below is in pencil by Jeffrey Michael George, architectural illustrator. This 3D visualization in perspective was commissioned by the South Bay architectural firm of Steinberg Architects of San Jose, a longstanding client of Jeffrey’s illustration business. The drawing shows Steinberg’s proposed design for a residential project to be located in San Jose, California, in the South Bay, about 50 miles south of San Francisco. Jeffrey does many illustrations for a number of architectural clients in the South Bay, San Francisco, Bay Area Peninsula, and Sacramento areas of northern California.
Architectural Rendering of New Admissions Building for University of Santa Clara
Technology Meets Tradition! The color rendering below is in color pencil and pastel by Jeffrey Michael George, architectural illustrator. This 3D visualization in perspective was commissioned by the South Bay architectural firm of Steinberg Architects of San Jose, a longstanding client of Jeffrey’s illustration business. The drawing shows Steinberg’s proposed design for a new Admissions Building to be located in Santa Clara, California, in the South Bay, about 50 miles south of San Francisco. This perspective view shows the proposed building which is now completed. Jeffrey does many illustrations for a number of architectural clients in the South Bay, San Francisco, Bay Area Peninsula, and Sacramento areas of northern California.
Small Color Sketch Rendering of Residential Project in San Francisco Bay Area
Conceptual Sketch of a possible project for a Bay Area Peninsula City! The Architect and I worked together on the design and representation of this project! The rendering shown below illustrates a proposed project–the location and specifics need to remain confidential at this point. The rendering is in the felt pen and color pencil technique and is by Jeffrey Michael George, Architectural Illustrator. Although not yet built, the project may be moving forward in the near future. Jeffrey works with many San Francisco Bay Area, Sacramento, Peninsula, and South Bay architectural firms as a freelance illustration consultant to bring their designs to life in the form of full color perspective renderings.
Black & White Sketch of Imaginary Science Tower
What would the top of a Science Skyscraper Look Like? Maybe something like this if I had anything to do about it…The image below is a black & white sketch of an imaginary Skyscraper designed and drawn by Jeffrey Michael George, Architectural Illustrator. This illustration is one I have done for my own amusement and to explore my creative side. Jeffrey provides many illustrations for architects in San Francisco, San Jose and South Bay, Bay Area Peninsula, East Bay, Sacramento, and Sierra Foothills of Northern California, bringing their designs to life in the form of architectural renderings.
Travel Watercolor Sketch of Tropical Thunderhead
Tropical Thunderhead! The painting below is a watercolor travel sketch I did while on vacation in Mazatlan, Mexico. I usually take a 9 x 12 sketchbook along, and paint or draw whatever strikes me. In this case, it was a tropical thunderhead coming our way–something I saw on one of our regular morning walks around Mazatlan. No architecture in sight on this one–How about that?
Color Rendering of Urban Park with Gazebo for San Francisco Architects
Love That Wisteria! The architectural rendering below illustrates the design work of Freedman Tung & Sasaki, a San Francisco architectural and urban design firm. This illustration is one of many Jeffrey has done for FT&S Architects and their many design projects around the Bay Area. The rendering is in the pen and color pencil technique and is by Jeffrey Michael George, Architectural Illustrator. This view shows a street level perspective of one of FT&S’s street improvement and urban planning projects, this one located in the downtown Livermore area, east of San Francisco. The project is an urban beautification. Jeffrey works with many San Francisco Bay Area, Sacramento, Peninsula, and South Bay architectural firms as a freelance consultant to bring their designs to life in the form of full color perspective renderings.
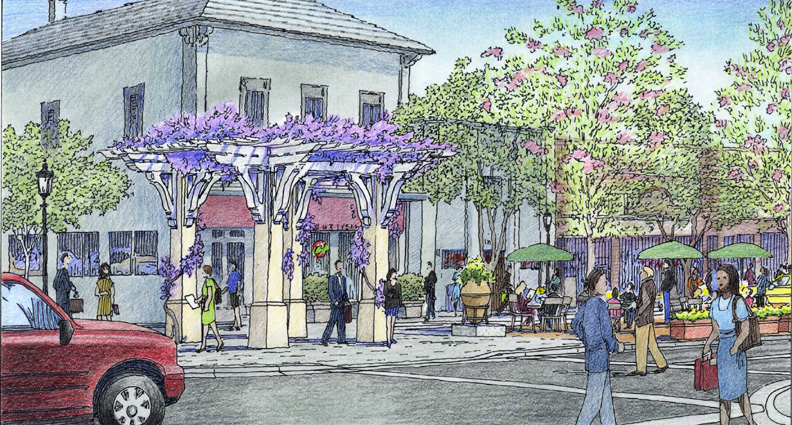

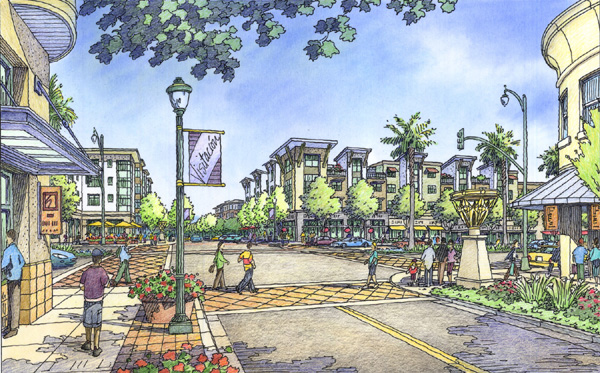
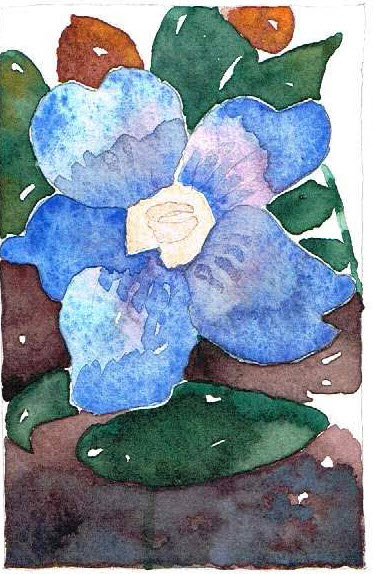
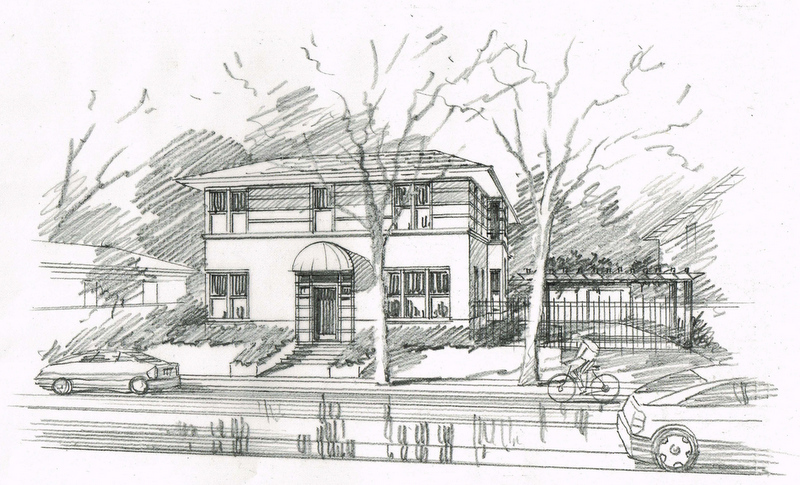
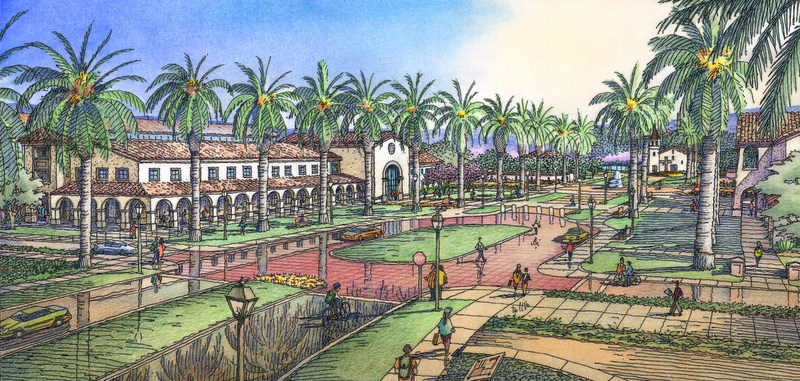
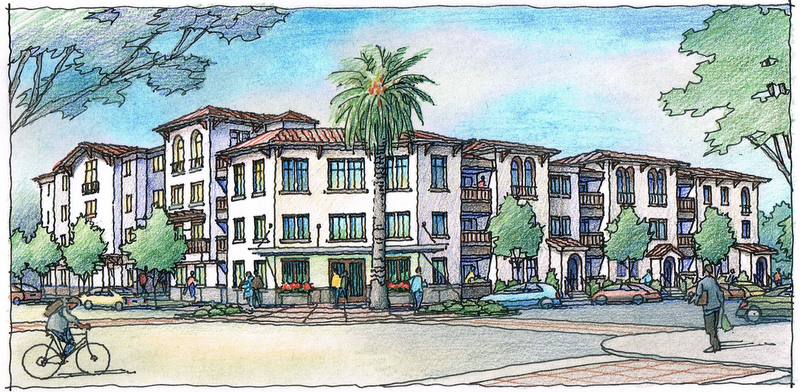
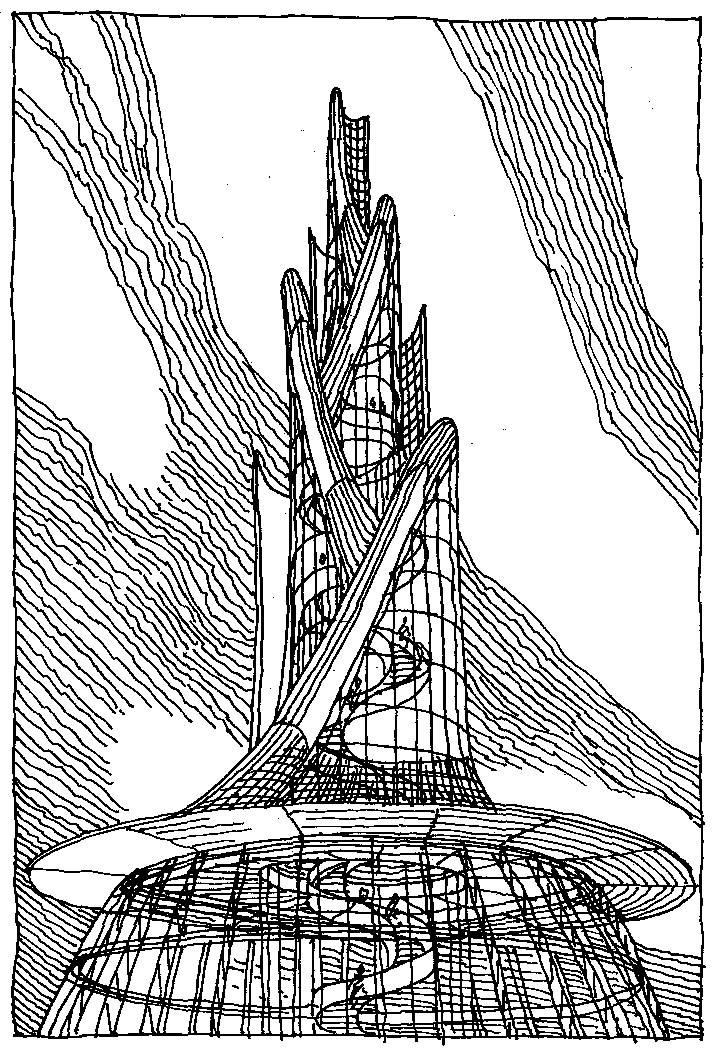
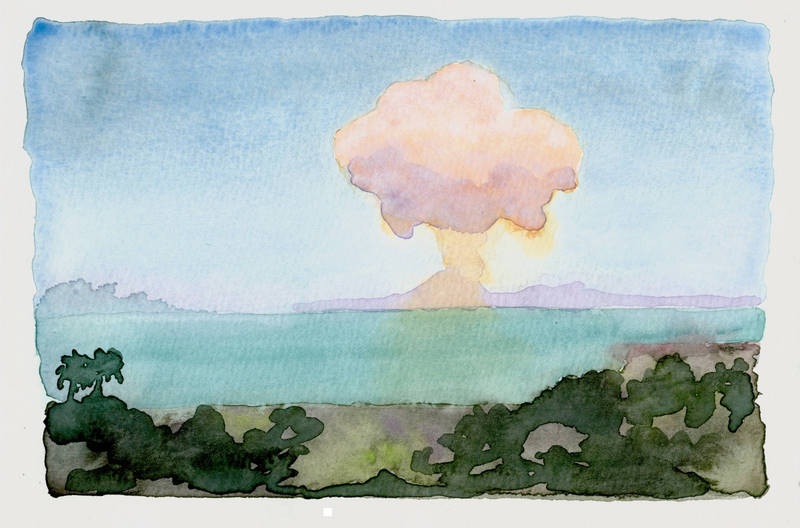
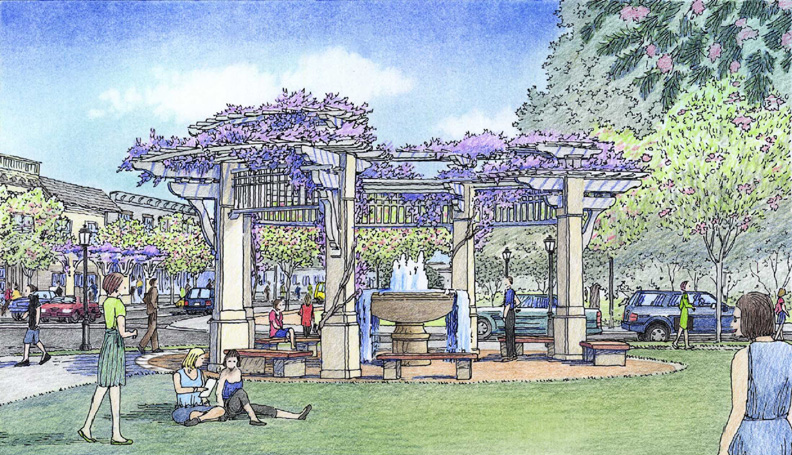

Recent Comments