Color Architectural Rendering of San Francisco Neighborhood Renewal
Total Neighborhood Remade for San Francisco’s Visitacion Valley! The architectural rendering below illustrates the design concepts of Van Meter Williams Pollack, a San Francisco architectural firm…This illustration is one of many Jeffrey has done for VMWP Architects and their many design projects around the Bay Area. The rendering is in the pen and color pencil technique and is by Jeffrey Michael George, Architectural Illustrator. The drawing shows urban streetscape and sidewalk improvements as planned by VMWP, which is envisioned for an area near Bayshore Blvd. in San Francisco, California….Jeffrey works with many San Francisco Bay Area, Sacramento, Peninsula, and South Bay architectural firms as a freelance consultant to bring their designs to life in the form of full color perspective renderings.
Color Pencil Rendering of Urban Street Improvements for San Francisco Area City
Wisteria and Arbors for Downtown! The architectural rendering below illustrates the design work of Freedman Tung & Sasaki, a San Francisco architectural and urban design firm. This illustration is one of many Jeffrey has done for FT&S Architects and their many design projects around the Bay Area. The rendering is in the pen and color pencil technique and is by Jeffrey Michael George, Architectural Illustrator. This view shows a street level perspective of one of FT&S’s street improvement and urban planning projects, this one located in the downtown Livermore area, east of San Francisco. The project is an urban beautification. Jeffrey works with many San Francisco Bay Area, Sacramento, Peninsula, and South Bay architectural firms as a freelance consultant to bring their designs to life in the form of full color perspective renderings.
Fun Black & White Sketch of Architectural Fantasy Structure
This could be called The Amoeba Tower! The image below is a black & white sketch of an imaginary structure designed and drawn by Jeffrey Michael George, Architectural Illustrator. This illustration is one I have done for my own amusement and to explore my creative side. Jeffrey provides many illustrations for architects in San Francisco, San Jose and South Bay, Bay Area Peninsula, East Bay, Sacramento, and Sierra Foothills of Northern California, bringing their designs to life in the form of architectural renderings.
Color Pencil Rendering of Four Story Peninsula Residential Project
Color Pencil Rendering of a possible residential project for a Bay Area Peninsula City! The Architect and I worked together on the design and representation of this project! The rendering shown below illustrates a proposed project–the location and specifics need to remain confidential at this point. The rendering is in the felt pen and color pencil technique and is by Jeffrey Michael George, Architectural Illustrator. Although not yet built, the project may be moving forward in the near future. Jeffrey works with many San Francisco Bay Area, Sacramento, Peninsula, and South Bay architectural firms as a freelance illustration consultant to bring their designs to life in the form of full color perspective renderings.
Architectural Rendering of San Francisco Neighborhood Project
Bike to Work or take mass transit! The architectural rendering below illustrates the design concepts of Van Meter Williams Pollack, a San Francisco architectural firm…This illustration is one of many Jeffrey has done for VMWP Architects and their many design projects around the Bay Area. The rendering is in the pen and color pencil technique and is by Jeffrey Michael George, Architectural Illustrator. The drawing shows urban streetscape and sidewalk improvements as planned by VMWP, which is envisioned for an area near Bayshore Blvd. in San Francisco, California….Jeffrey works with many San Francisco Bay Area, Sacramento, Peninsula, and South Bay architectural firms as a freelance consultant to bring their designs to life in the form of full color perspective renderings.
Color Rendering of San Francisco Bay Area Urban Street Improvements
Wisteria and Arbors for Downtown! The architectural rendering below illustrates the design work of Freedman Tung & Sasaki, a San Francisco architectural and urban design firm. This illustration is one of many Jeffrey has done for FT&S Architects and their many design projects around the Bay Area. The rendering is in the pen and color pencil technique and is by Jeffrey Michael George, Architectural Illustrator. This view shows a street level perspective of one of FT&S’s street improvement and urban planning projects, this one located in the downtown Livermore area, east of San Francisco. The project is an urban beautification. Jeffrey works with many San Francisco Bay Area, Sacramento, Peninsula, and South Bay architectural firms as a freelance consultant to bring their designs to life in the form of full color perspective renderings.
Black & White Sketch of Imaginary Bridge Structure
Some of My Experimental Ideas for a Bridge Structure–based on Aqueduct Imagery! The image below is a black & white sketch of an imaginary building designed and drawn by Jeffrey Michael George, Architectural Illustrator. This illustration is one I have done for my own amusement and to explore my creative side. Jeffrey provides many illustrations for architects in San Francisco, San Jose and South Bay, Bay Area Peninsula, East Bay, Sacramento, and Sierra Foothills of Northern California, bringing their designs to life in the form of architectural renderings.
Color Rendering of Park for San Francisco Neighborhood
Wouldn’t you love to have a park like this in your neighborhood? The architectural rendering below illustrates the design concepts of Van Meter Williams Pollack, a San Francisco architectural firm…This illustration is one of many Jeffrey has done for VMWP Architects and their many design projects around the Bay Area. The rendering is in the pen and color pencil technique and is by Jeffrey Michael George, Architectural Illustrator. The drawing shows urban streetscape and sidewalk improvements as planned by VMWP, which is envisioned for an area near Bayshore Blvd. in San Francisco, California….Jeffrey works with many San Francisco Bay Area, Sacramento, Peninsula, and South Bay architectural firms as a freelance consultant to bring their designs to life in the form of full color perspective renderings.
Watercolor of College Building at Twilight
Getting that Twilight Glow From Watercolor! The color rendering below is in watercolor by Jeffrey Michael George, architectural illustrator. This 3D visualization in perspective was commissioned by the South Bay architectural firm of Anderson Brule Architects of San Jose, a longstanding client of Jeffrey’s illustration business. The drawing shows ABA’s proposed design for a new Alumni Building to be located at San Jose State, in the South Bay, about 50 miles south of San Francisco. Jeffrey does many illustrations for a number of architectural clients in the South Bay, San Francisco, Bay Area Peninsula, and Sacramento areas of northern California.
Architectural Rendering of Four Story Residential Project for San Francisco Bay Area
Color Pencil Rendering of a possible residential project for a Bay Area Peninsula City! The Architect and I worked together on the design and representation of this project! The rendering shown below illustrates a proposed project–the location and specifics need to remain confidential at this point. The rendering is in the felt pen and color pencil technique and is by Jeffrey Michael George, Architectural Illustrator. Although not yet built, the project may be moving forward in the near future. Jeffrey works with many San Francisco Bay Area, Sacramento, Peninsula, and South Bay architectural firms as a freelance illustration consultant to bring their designs to life in the form of full color perspective renderings.
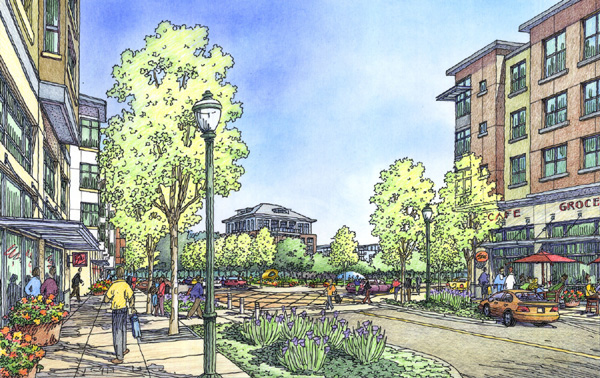
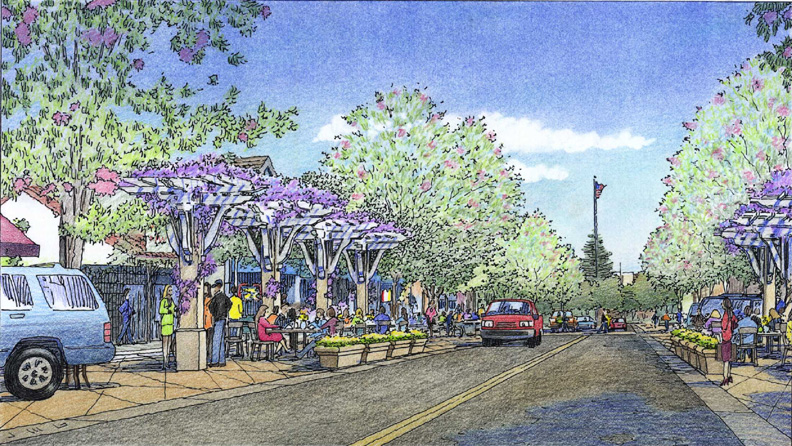
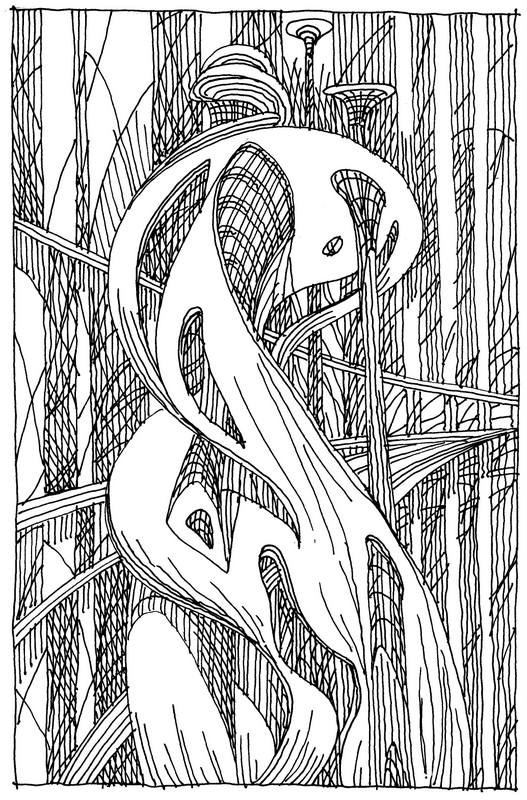
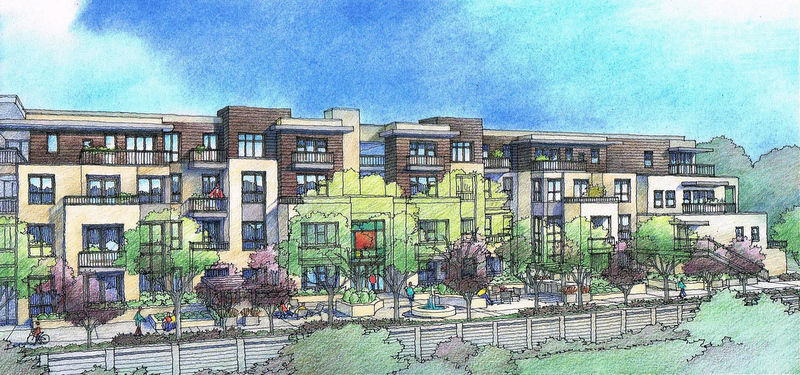
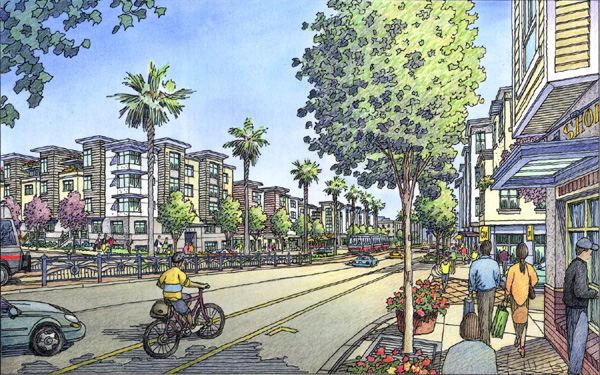
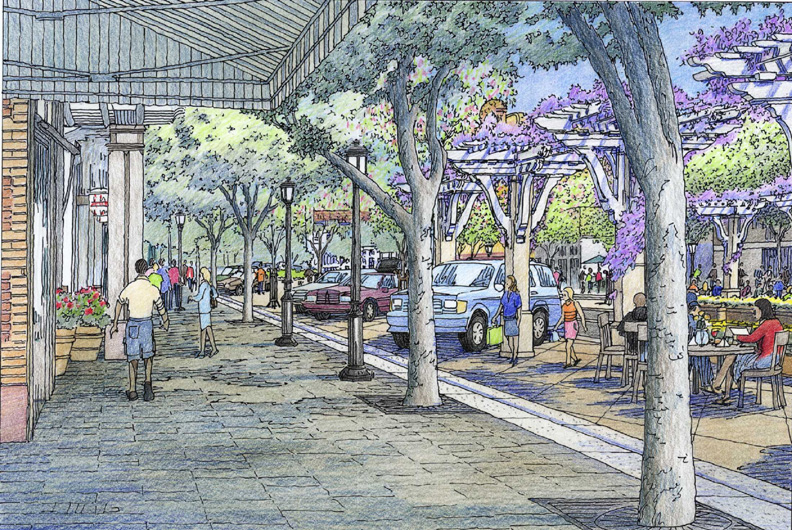
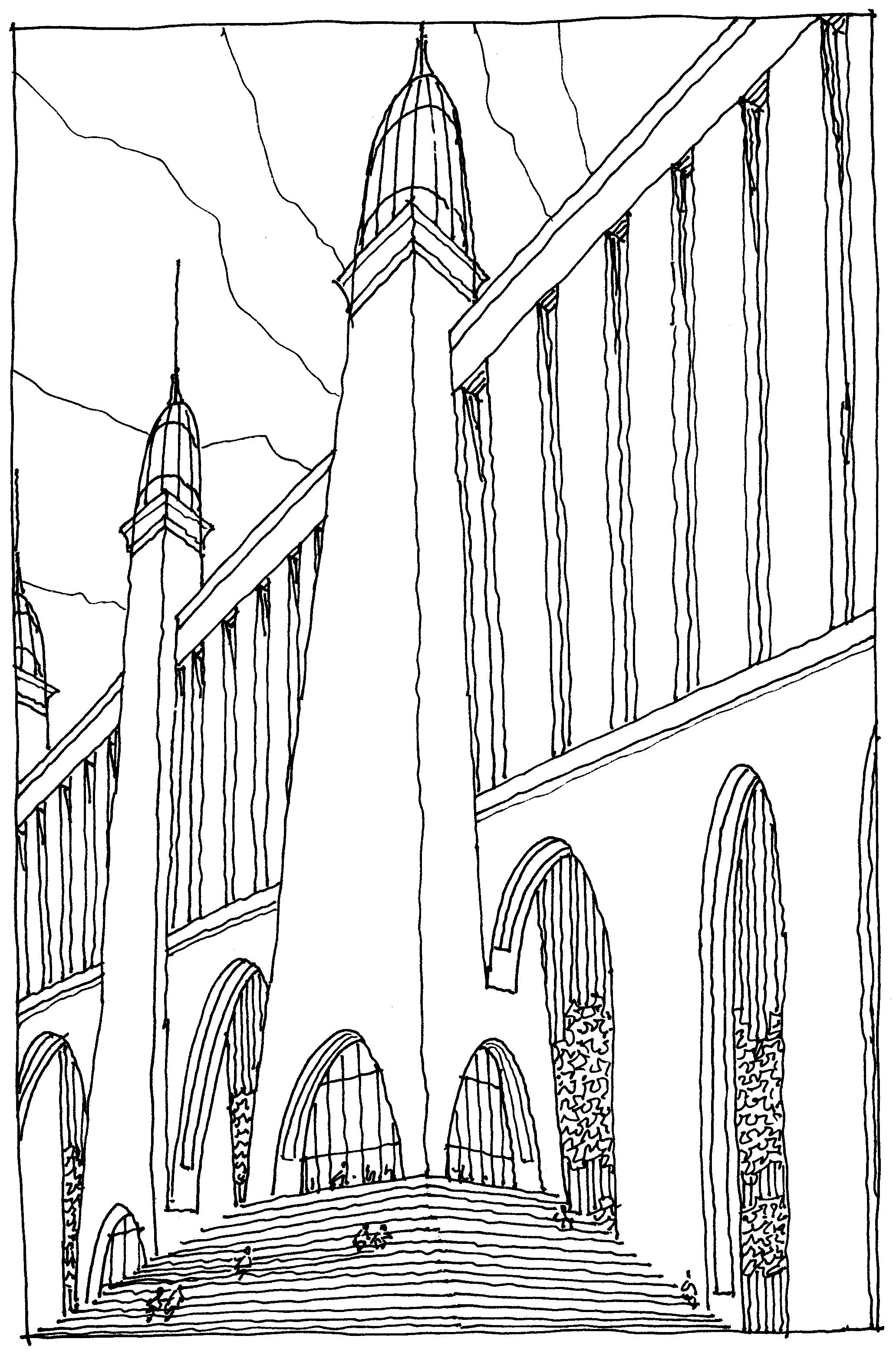

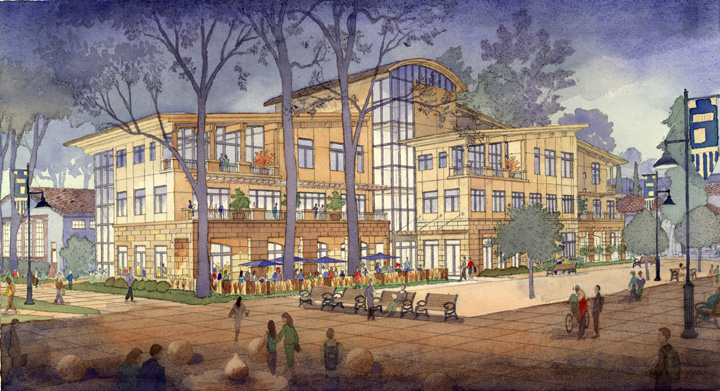


Recent Comments