Birds-Eye Color Rendering of Residential Project for the San Francisco Peninsula
Finished in Full Color Now! The rendering shown below is a color 3D visualization showing the aerial perspective view of a proposed custom residence planned for the Peninsula, south of San Francisco. The residence is designed by Pacific Peninsula Architecture of Menlo Park, an architectural firm that designs many similar high-quality custom residences for the Peninsula cities south of San Francisco, and just north of Silicon Valley. This illustration is in a freehand pen technique with color pencil, by Jeffrey Michael George, Architectural Illustrator. Jeffrey works with many architects in the Silicon Valley, San Francisco Bay Area, Peninsula, and Sacramento areas as a freelance illustrator, helping to bring their architectural designs to life in rendered form and get the various approvals necessary to make their designs a reality.
Black & White Pen Drawing of Landmark Project for Los Angeles
And I get paid for drawing this beautiful old structure! The rendering shown below is a black and white perspective drawing of a renovated landmark residence located in Los Angeles, CA. The project was made possible by the Hollywood Community Housing Corporation and includes new apartments shown on the right which follow the architectural style of the historic home. This illustration is in a freehand pen technique, by Jeffrey Michael George, Architectural Illustrator. Jeffrey works with many architects in the Silicon Valley, San Francisco Bay Area, Peninsula, and Sacramento areas as a freelance illustrator, helping to bring their architectural designs to life in rendered form and get the various approvals necessary to make their designs a reality.
Simple Color Illustration of Residential Remodel and Addition
A quick hand-drawn illustration to show proposed new front door…..The rendering shown below illustrates a home remodel and addition for a residential area near Sacramento, CA, designed by Dogwood Interiors of Nevada City, CA. The rendering is in the pastel and color pencil technique by Jeffrey Michael George, Architectural Illustrator. This illustration is one of many Jeffrey has done for many design projects in and around Sacramento for local architects and developers. This view is taken from the main approach to the building from the parking area. Jeffrey works with many San Francisco Bay Area, Sacramento, Peninsula, and South Bay architectural firms as a freelance illustration consultant to bring their designs to life in the form of full color perspective renderings.
Watercolor Rendering of Veterans Housing Project Planned for Peninsula
A New Color Version of a Veterans Housing Project on the Boards! The rendering shown below is a color 3D visualization showing the street level perspective view of a proposed housing project planned for the Peninsula, south of San Francisco. The project is designed by VTBS Architects of San Jose, an architectural firm that designs many similar projects for the Peninsula cities south of San Francisco, and just north of Silicon Valley. This illustration is in a watercolor technique, by Jeffrey Michael George, Architectural Illustrator. Jeffrey works with many architects in the Silicon Valley, San Francisco Bay Area, Peninsula, and Sacramento areas as a freelance illustrator, helping to bring their architectural designs to life in rendered form and get the various approvals necessary to make their designs a reality.
Black & White Bird’s-eye Perspective Rendering of Peninsula Project
I’m adding the finished color to this one now! The rendering shown below is a color 3D visualization showing the aerial perspective view of a proposed custom residence planned for the Peninsula, south of San Francisco. The residence is designed by Pacific Peninsula Architecture of Menlo Park, an architectural firm that designs many similar high-quality custom residences for the Peninsula cities south of San Francisco, and just north of Silicon Valley. This illustration is in a freehand pen technique, by Jeffrey Michael George, Architectural Illustrator. Jeffrey works with many architects in the Silicon Valley, San Francisco Bay Area, Peninsula, and Sacramento areas as a freelance illustrator, helping to bring their architectural designs to life in rendered form and get the various approvals necessary to make their designs a reality.
Architectural Rendering of Home Remodel and Addition for Sierra Foothills
Added covered porch for the backyard + trellis and bathroom addition…..The rendering shown below illustrates a home remodel and addition for a residential area near Sacramento, CA, designed by Dogwood Interiors of Nevada City, CA. The rendering is in the pastel and color pencil technique by Jeffrey Michael George, Architectural Illustrator. This illustration is one of many Jeffrey has done for many design projects in and around Sacramento for local architects and developers. This view is taken from the main approach to the building from the parking area. Jeffrey works with many San Francisco Bay Area, Sacramento, Peninsula, and South Bay architectural firms as a freelance illustration consultant to bring their designs to life in the form of full color perspective renderings.
Pencil Rendering of New Residential Design for San Jose Area
Pencil Drawing of New Residential Design….The image below is an architectural rendering done by Jeffrey Michael George, architectural illustrator. These illustrations are done before construction begins on a project, using the architect’s design drawings as a starting point. Jeffrey first builds a 3D CAD model, and shows the client view options, from which the perspective view is selected for the rendering. With that chosen view angle, Jeffrey then develops the architectural rendering by hand as traditional artwork. When complete, a digital scan is made of the image, and sent to the architect for their use in promoting the project. Jeffrey provides many illustrations for architects in San Francisco, San Jose and South Bay, Bay Area Peninsula, East Bay, Sacramento, and Sierra Foothills of Northern California, bringing their designs to life in the form of architectural renderings.
Jeffrey provides many illustrations for architects in San Francisco, San Jose and South Bay, Bay Area Peninsula, East Bay, Sacramento, and Sierra Foothills of Northern California, bringing their designs to life in the form of architectural renderings.
Color Architectural Rendering of Detached Workshop Barn for San Francisco Peninsula Site
Wouldn’t it be nice to have your own Barn Workshop with these views? The rendering shown below is a color 3D visualization showing the front perspective view of a proposed custom Barn/Workshop planned for a Peninsula building site, a few miles south of San Francisco. The structure is designed by Pacific Peninsula Architecture of Menlo Park, an architectural firm that designs many similar high-quality custom residences for the Peninsula cities south of San Francisco, and just north of Silicon Valley. This illustration is in a freehand pen technique with color pencil added, by Jeffrey Michael George, Architectural Illustrator. Jeffrey works with many architects in the Silicon Valley, San Francisco Bay Area, Peninsula, and Sacramento areas as a freelance illustrator, helping to bring their architectural designs to life in rendered form and get the various approvals necessary to make their designs a reality.
Color Rendering of Sidewalk and Street Improvements for Yuba City, CA
A Brand New Downtown Experience For Yuba City, CA! The image below is an architectural rendering done recently by Jeffrey Michael George, architectural illustrator. These illustrations are done before construction begins on a project, using the architect’s design drawings as a starting point. Jeffrey first builds a 3D CAD model, and shows the client view options, from which the perspective view is selected for the rendering. With that chosen view angle, Jeffrey then develops the architectural rendering by hand as traditional artwork. When complete in color, a digital scan is made of the image, and sent to the architect for their use in promoting the project. This image shows the design work of Freedman Tung & Sasaki of San Francisco. The project is a street and sidewalk improvement. Jeffrey provides many illustrations for architects in San Francisco, San Jose and South Bay, Bay Area Peninsula, East Bay, Sacramento, and Sierra Foothills of Northern California, bringing their designs to life in the form of architectural renderings.
Color Rendering of Contemporary Residence Planned for San Francisco Peninsula
How about this for a hip new home on the Peninsula with great views? The rendering shown below is a color 3D visualization showing the front perspective view of a proposed custom residence planned for the Peninsula south of San Francisco. The residence is designed by Pacific Peninsula Architecture of Menlo Park, an architectural firm that designs many similar high-quality custom residences for the Peninsula cities south of San Francisco, and just north of Silicon Valley. This illustration is in a freehand pen technique with color pencil added, by Jeffrey Michael George, Architectural Illustrator. Jeffrey works with many architects in the Silicon Valley, San Francisco Bay Area, Peninsula, and Sacramento areas as a freelance illustrator, helping to bring their architectural designs to life in rendered form and get the various approvals necessary to make their designs a reality.
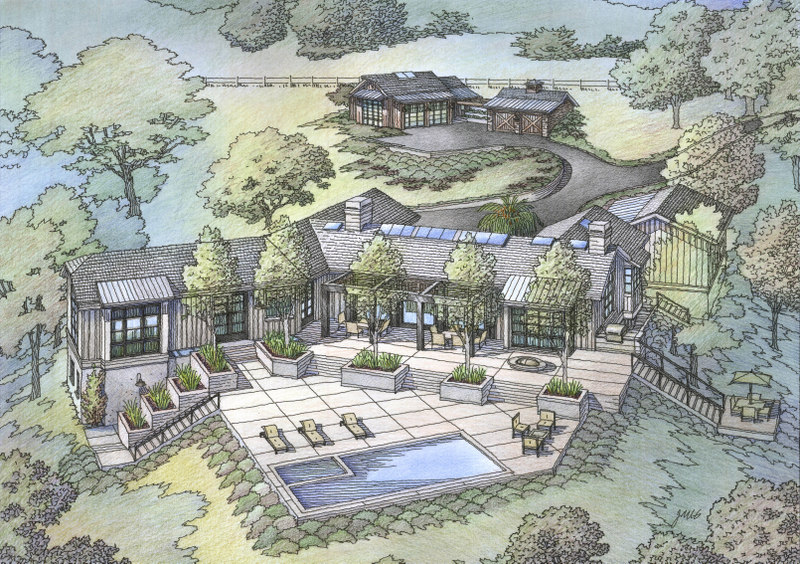
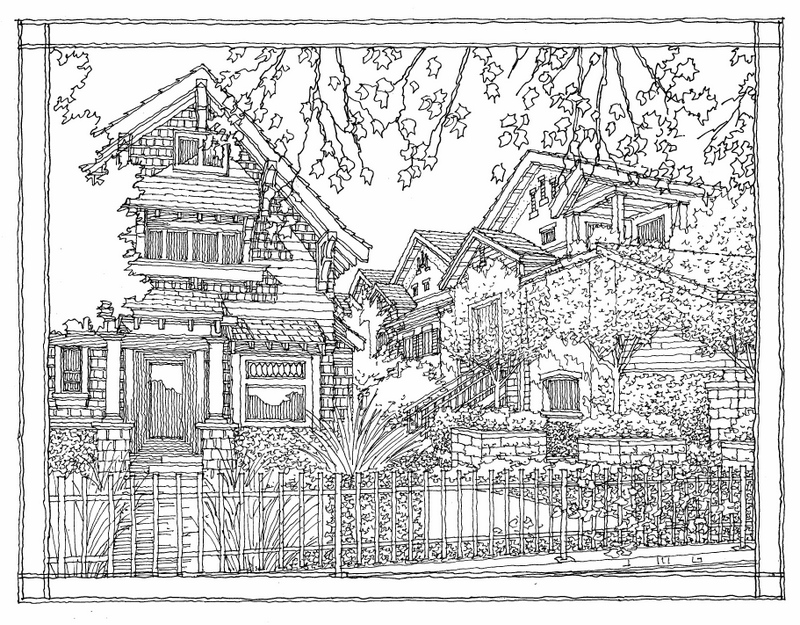
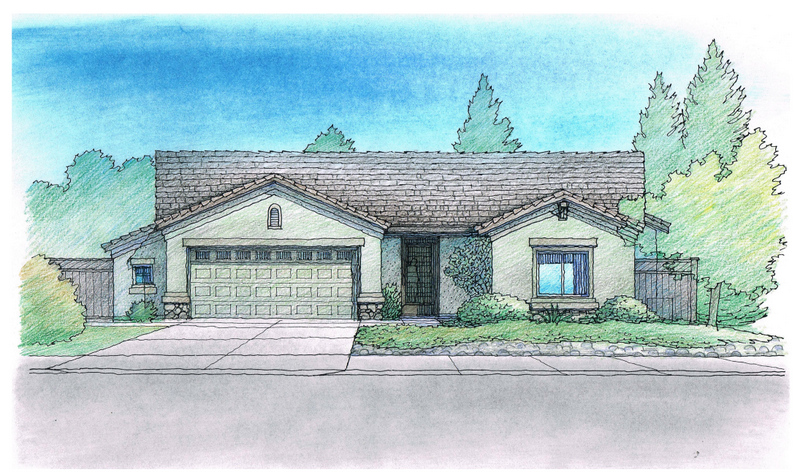
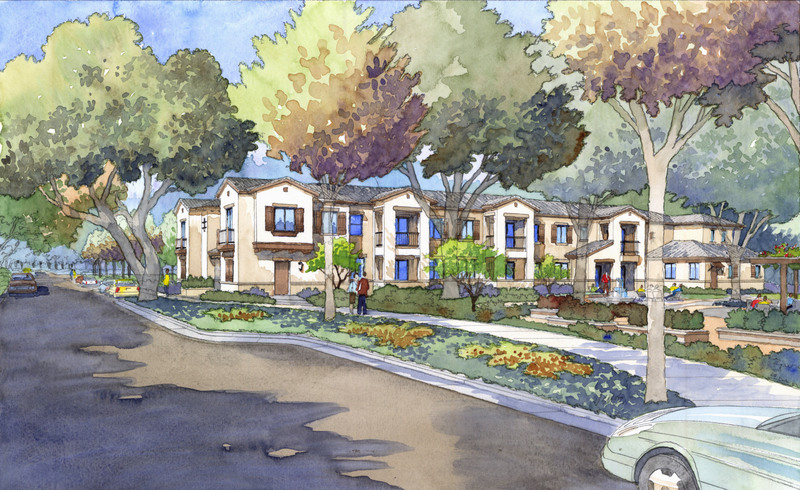



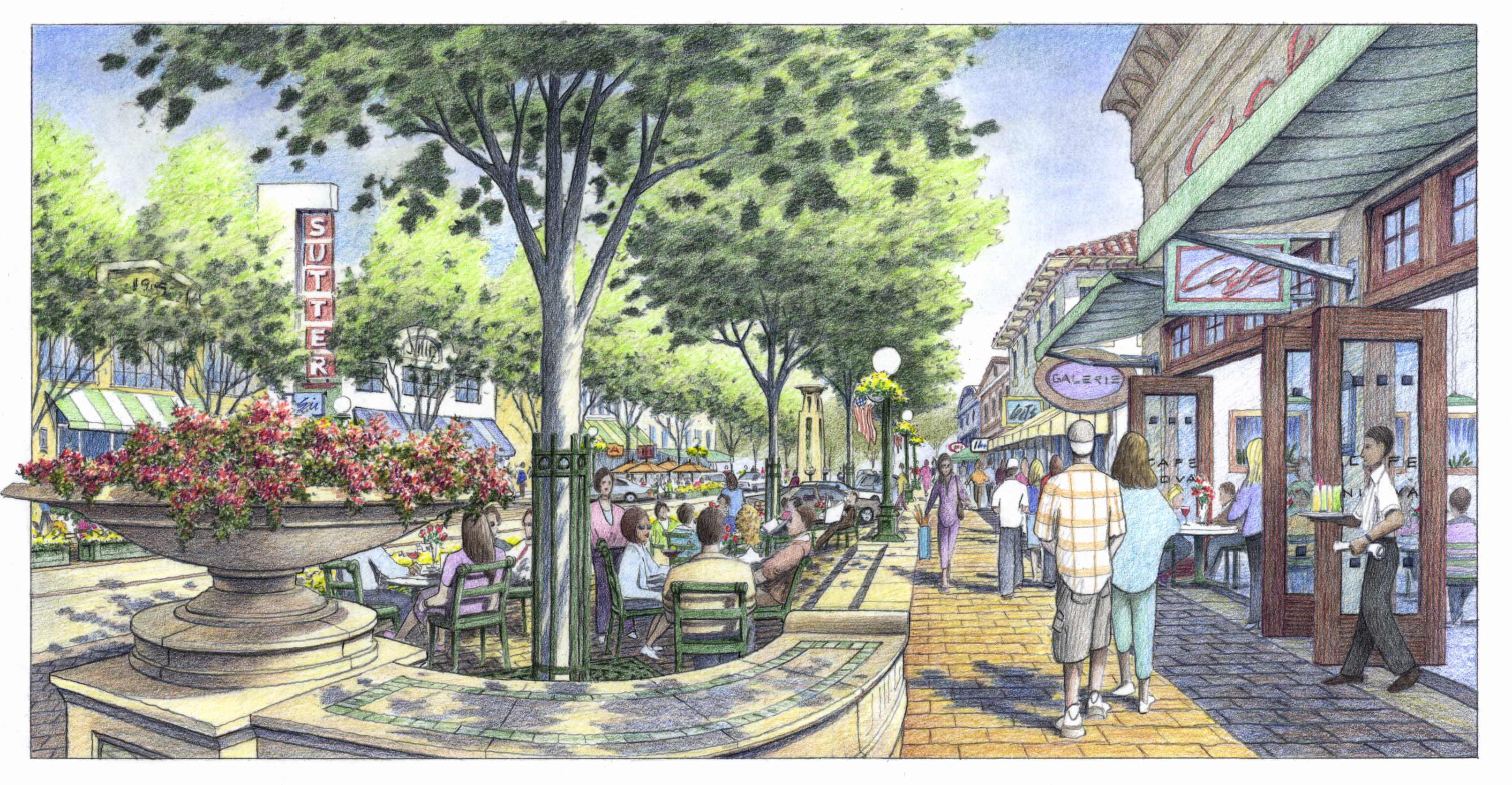
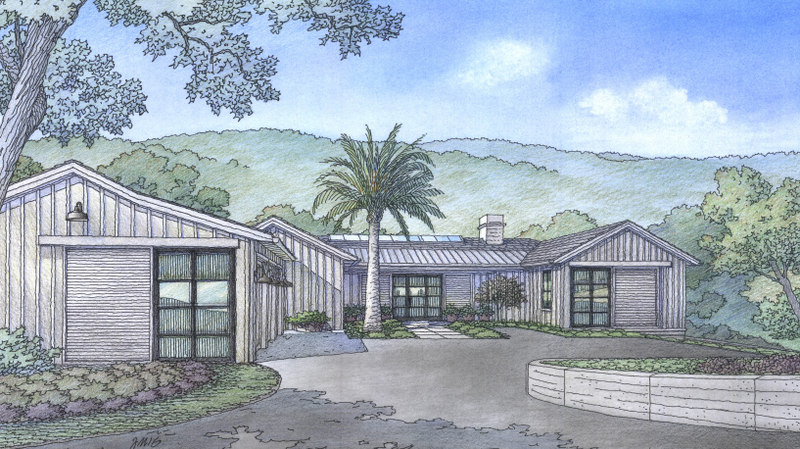

Recent Comments