Quick Color Sketch of Lake Project for San Francisco Area City
Let’s set sail for awhile! The color rendering below is in color pencil and pastel by Jeffrey Michael George, architectural illustrator. This 3D visualization in perspective was commissioned by the South Bay architectural firm of Steinberg Architects of San Jose, a longstanding client of Jeffrey’s illustration business. The drawing shows Steinberg’s proposed design for a project to be located in Sunnyvale, California, in the South Bay, about 40 miles south of San Francisco. Jeffrey does many illustrations for a number of architectural clients in the South Bay, San Francisco, Bay Area Peninsula, and Sacramento areas of northern California.
Color Rendering of Vanishing Pool by San Jose Architects
Aaaaah….Relaxation in the Vanishing Pool! The color rendering below is in color pencil and pastel by Jeffrey Michael George, architectural illustrator. This 3D visualization in perspective was commissioned by the South Bay architectural firm of Steinberg Architects of San Jose, a longstanding client of Jeffrey’s illustration business. The drawing shows Steinberg’s proposed design for a project to be located in Sunnyvale, California, in the South Bay, about 40 miles south of San Francisco. Jeffrey does many illustrations for a number of architectural clients in the South Bay, San Francisco, Bay Area Peninsula, and Sacramento areas of northern California.
Rendering of Residential Project for Bay Area Peninsula City
An exciting four-story residential building planned for Peninsula city near San Francisco! The rendering shown below illustrates the exterior of a new housing opportunity, designed by VTBS Architects, a San Jose architectural firm. This illustration is one of many Jeffrey has done for VTBS Architects and their many design projects in and around the South Bay. The rendering is in the color pencil technique and is by Jeffrey Michael George, Architectural Illustrator. Jeffrey works with many San Francisco Bay Area, Sacramento, Peninsula, and South Bay architectural firms as a freelance illustration consultant to bring their designs to life in the form of full color perspective renderings.
Fun Sketch of Shipwreck Monument
OK–Let Me Get My Bearings Here…..I seem to have my “sea legs” this morning….Could be a Fun Friday Drawing from my Sketchbook! Yes it is! Sort of a monument to Nautical Disasters with a healthy dose of whimsy….Titanic meets Leaning Tower of Pisa with disastrous results! Just a creative doodle from the imagination (from the mind of the unstable)….Enjoy!
Color Rendering of Co-Housing Project by Nevada City Architect
Here’s a scene depicting how co-housing works! The image below is an architectural rendering done recently by Jeffrey Michael George, architectural illustrator. These illustrations are done before construction begins on a project, using the architect’s design drawings as a starting point. Jeffrey first builds a 3D CAD model, and shows the client view options, from which the perspective view is selected for the rendering. With that chosen view angle, Jeffrey then develops the architectural rendering by hand as traditional artwork. When complete in color, a digital scan is made of the image, and sent to the architect for their use in promoting the project. This image shows the design work of McCamant & Durrett Architects of Nevada City, CA. The project is a co-housing development planned for a northern California urban area. Jeffrey provides many illustrations for architects in San Francisco, San Jose and South Bay, Bay Area Peninsula, East Bay, Sacramento, and Sierra Foothills of Northern California, bringing their designs to life in the form of architectural renderings.
Tracing of Architectural Rendering of Menlo Park Housing Project
A New Black & White Version of a Veterans Housing Project on the Boards! The rendering shown below is a 3D visualization showing the street level perspective view of a proposed housing project planned for the Peninsula, south of San Francisco. The project is designed by VTBS Architects of San Jose, an architectural firm that designs many similar projects for the Peninsula cities south of San Francisco, and just north of Silicon Valley. This illustration is in a watercolor technique, by Jeffrey Michael George, Architectural Illustrator. Jeffrey works with many architects in the Silicon Valley, San Francisco Bay Area, Peninsula, and Sacramento areas as a freelance illustrator, helping to bring their architectural designs to life in rendered form and get the various approvals necessary to make their designs a reality.
Color Illustration of Cottages Creating New Neighborhood
What a Great Rural Neighborhood to Bike Around! The image below is an architectural rendering done recently by Jeffrey Michael George, architectural illustrator. These illustrations are done before construction begins on a project, using the architect’s design drawings as a starting point. Jeffrey first builds a 3D CAD model, and shows the client view options, from which the perspective view is selected for the rendering. With that chosen view angle, Jeffrey then develops the architectural rendering by hand as traditional artwork. When complete in color, a digital scan is made of the image, and sent to the architect for their use in promoting the project. This image shows the design work of McCamant & Durrett Architects of Nevada City, CA. The project is an age-in-place retirement community called Rincon del Rio, currently planned for a site near Auburn, CA. The engineer is SCO Engineering of Grass Valley, and the developer/owner is Young Enterprises of Auburn, CA. Jeffrey provides many illustrations for architects in San Francisco, San Jose and South Bay, Bay Area Peninsula, East Bay, Sacramento, and Sierra Foothills of Northern California, bringing their designs to life in the form of architectural renderings.
Color Architectural Rendering of Park for Pleasanton Project
A Cool Park for this Residential Project! The color rendering below is in color pencil and pastel by Jeffrey Michael George, architectural illustrator. This 3D visualization in perspective was commissioned by the South Bay architectural firm of Steinberg Architects, long-time client of Jeffrey’s illustration business. The drawing shows Steinberg’s proposed design for a residential and retail project to be located in Pleasanton, California, in the East Bay, across the Bay from San Francisco. This perspective view shows the proposed open space next to the Mission Style housing element within this mixed use project–both residential and retail. Jeffrey does many illustrations for a number of architectural clients in the South Bay, San Francisco, Bay Area Peninsula, and Sacramento areas of northern California.
Watercolor Painting of Our Dog Hunter
Rendered Elevation of Lincoln Hills Remodel
Showing how a bathroom addition will look from the street…..The rendering shown below illustrates a home remodel and addition for a residential area near Sacramento, CA, designed by Dogwood Interiors of Nevada City, CA. The rendering is in the pastel and color pencil technique by Jeffrey Michael George, Architectural Illustrator. This illustration is one of many Jeffrey has done for many design projects in and around Sacramento for local architects and developers. This view is taken from the main approach to the building from the parking area. Jeffrey works with many San Francisco Bay Area, Sacramento, Peninsula, and South Bay architectural firms as a freelance illustration consultant to bring their designs to life in the form of full color perspective renderings.
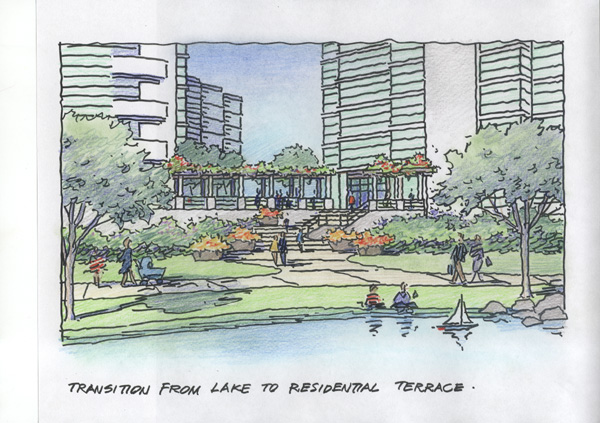
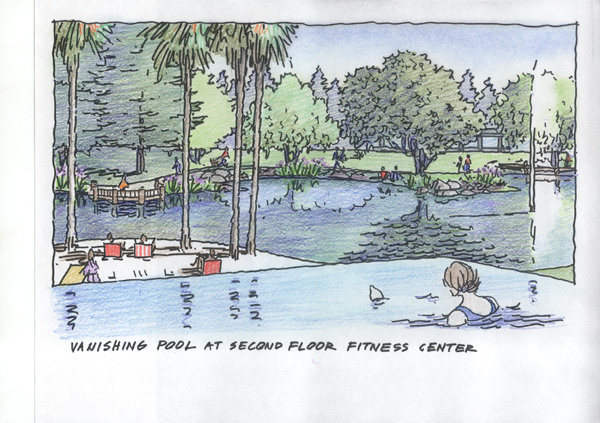
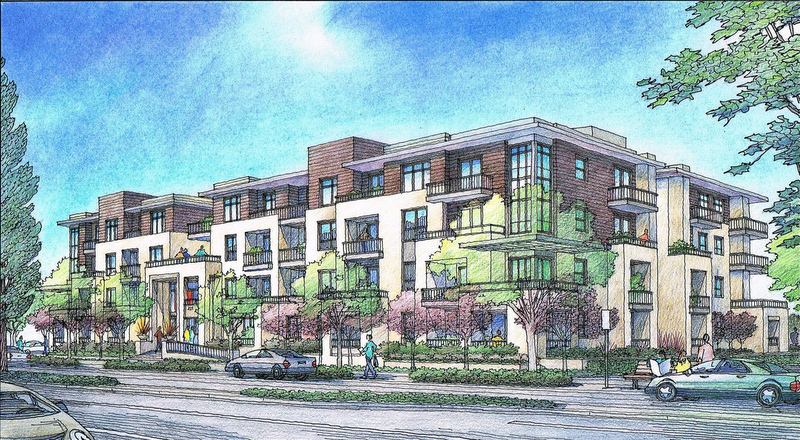
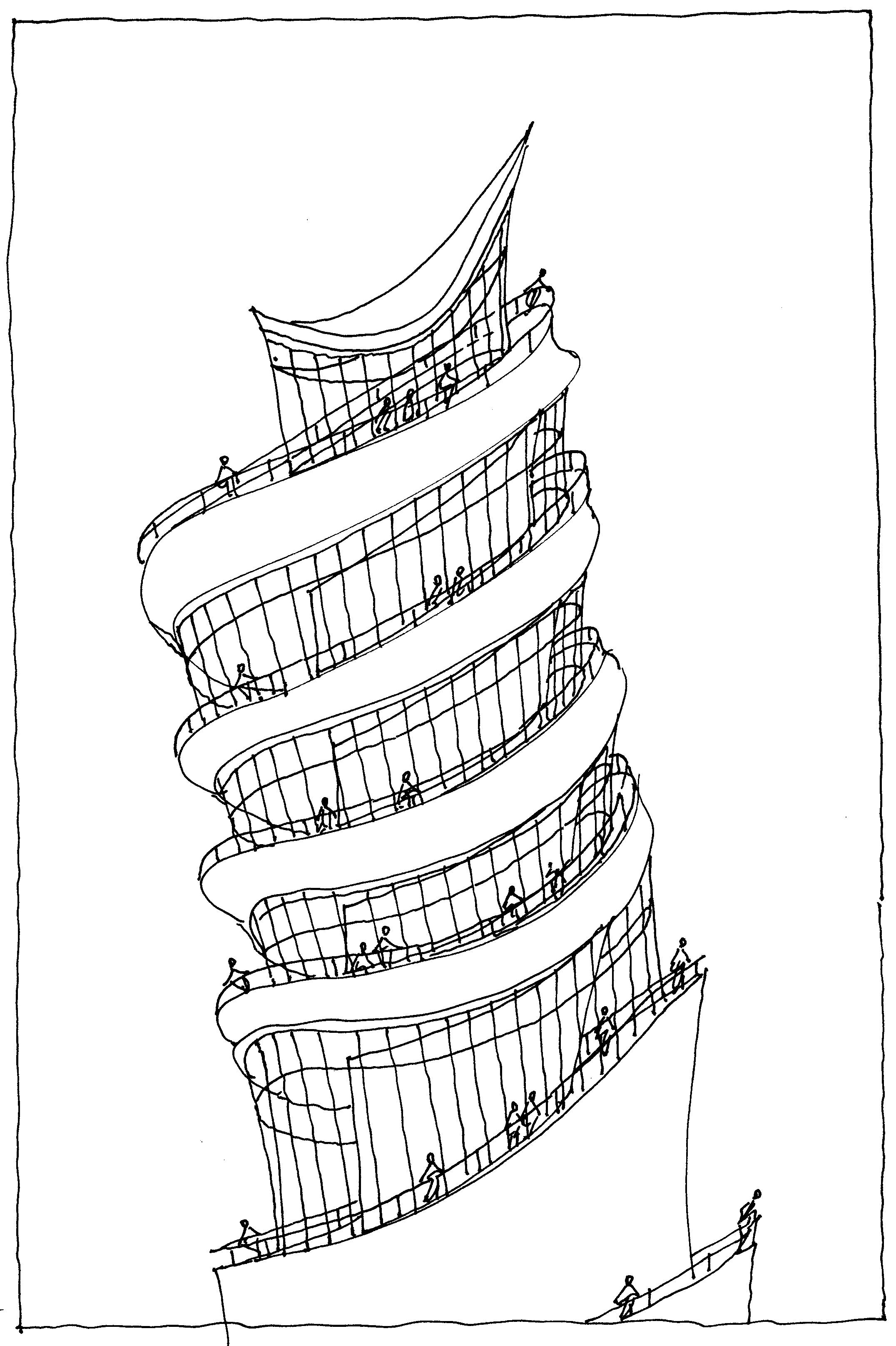
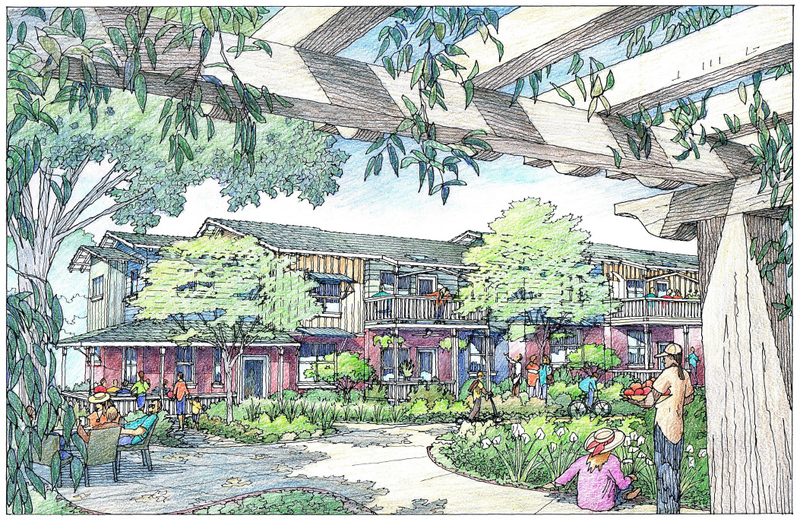
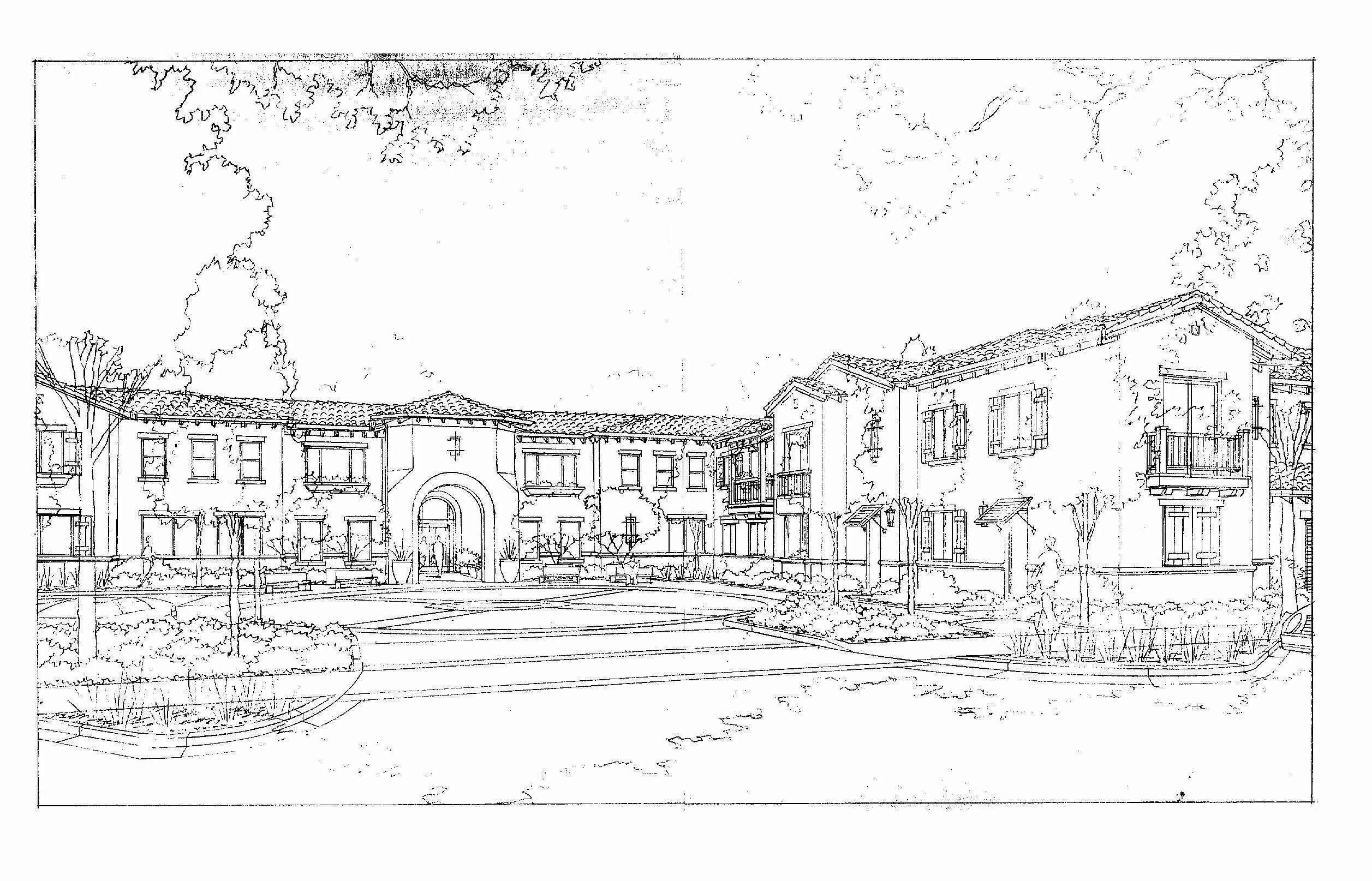
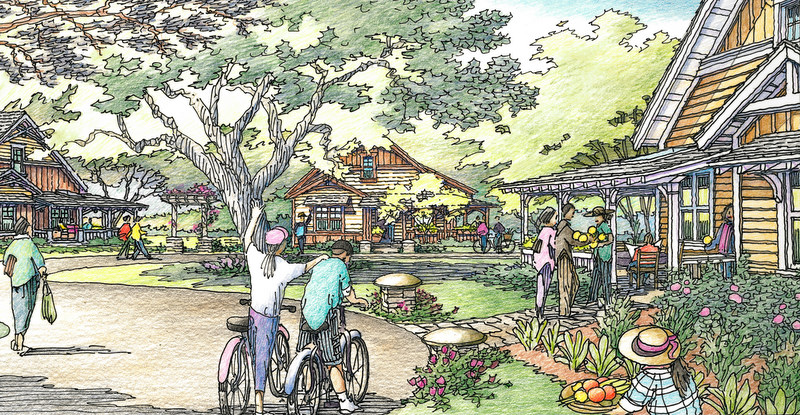
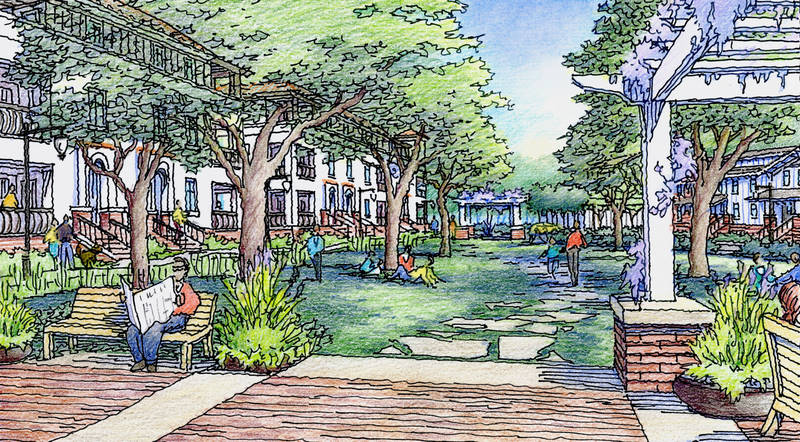
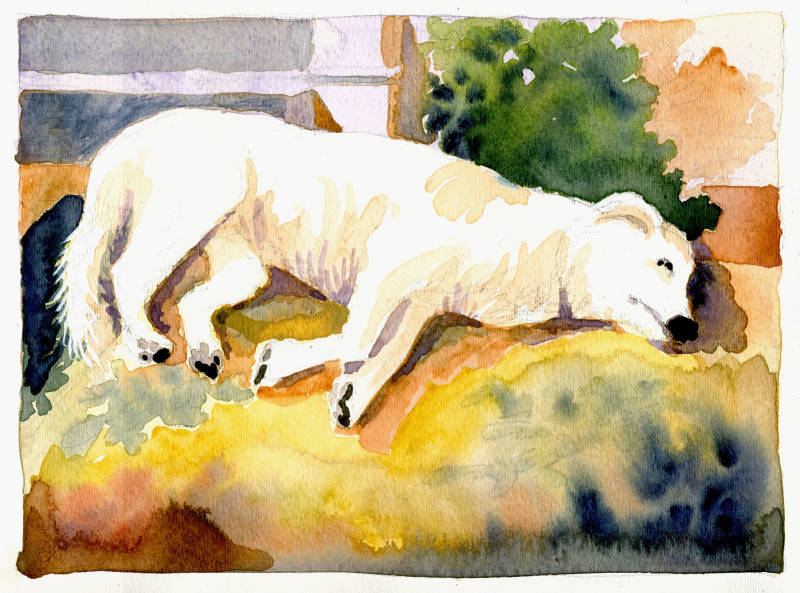
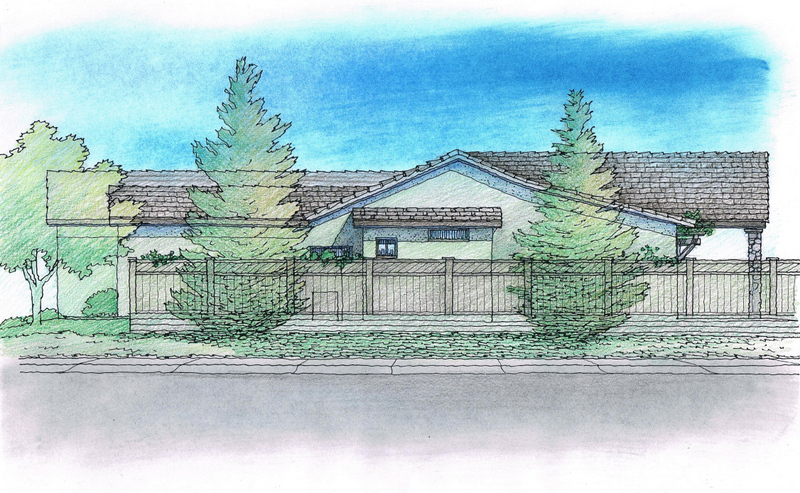

Recent Comments