3D Architectural Sketchup Model of Peninsula Project
I thought I would share a little something different today….The first step toward an architectural illustration is the construction of a computer, or CAD, model as it is called….I build these models using the architect’s plans and elevations, and computer software made for modelling, such as FormZ or Sketchup….A plot of one of these computer models is shown below….It shows a four-story building designed by my client–the architect, VTBS Architects of San Jose, CA….The model exists solely in the computer, is to scale, with all the correct dimensions and proportions….In this case, the model was built so the client could show the proposed design of the building in context from within Google Earth….Jeffrey Michael George has been providing his architectural clients with fine-quality renderings for 30 years….Most of his clients are located in the San Francisco Bay Area, including the South Bay and Silicon Valley, Sacramento, and the Sierra Foothills…..
Watercolor Rendering of San Francisco Bay Area Housing Project
Brand New Watercolor rendering of proposed Menlo Park project! The rendering shown below illustrates the exterior of a new housing project, designed by VTBS Architects, a San Jose architectural firm. This illustration is one of many Jeffrey has done for VTBS Architects and their many design projects in and around the South Bay. The rendering is in the watercolor technique and is by Jeffrey Michael George, Architectural Illustrator. Jeffrey works with many San Francisco Bay Area, Sacramento, Peninsula, and South Bay architectural firms as a freelance illustration consultant to bring their designs to life in the form of full color perspective renderings.
Rendering of Remodeled Atherton Residence
Very Cool-Looking Renovation for the San Francisco Peninsula! The rendering shown below is a color 3D visualization showing the front perspective view of a proposed custom residence planned for Atherton, California on the Peninsula south of San Francisco. The residence is designed by Pacific Peninsula Architecture of Menlo Park, an architectural firm that designs many similar high-quality custom residences for the Peninsula cities south of San Francisco, and just north of Silicon Valley. This illustration is in a freehand pen technique with color pencil added, by Jeffrey Michael George, Architectural Illustrator. Jeffrey works with many architects in the Silicon Valley, San Francisco Bay Area, Peninsula, and Sacramento areas as a freelance illustrator, helping to bring their architectural designs to life in rendered form and get the various approvals necessary to make their designs a reality.
Black & White Sketchbook of Freeform Structure of My Own Design
Holy Headaches! It’s a contractor’s nightmare! How am I going to build this ? The image below is a black & white sketch of an imaginary Skyscraper designed and drawn by Jeffrey Michael George, Architectural Illustrator. This illustration is one I have done from my imagination. Curvilinear forms over an underlying steel structural system with vertical and horizontal circulation within. Jeffrey provides many illustrations for architects in San Francisco, San Jose and South Bay, Bay Area Peninsula, East Bay, Sacramento, and Sierra Foothills of Northern California, bringing their designs to life in the form of architectural renderings.
View from the Air above Huge San Francisco Proposed Housing Project
This will be one huge and beautiful new neighborhood in San Francisco! The architectural rendering below illustrates the design concepts of Van Meter Williams Pollack, a San Francisco architectural firm. This illustration is one of many Jeffrey has done for VMWP Architects and their many design projects around the Bay Area. The rendering is in the pen and color pencil technique and is by Jeffrey Michael George, Architectural Illustrator. This view shows a perspective angle from above, also called a birds’ eye or aerial view. This is an entire “re-do” of a large existing residential and commercial neighborhood in San Francisco. Jeffrey works with many San Francisco Bay Area, Sacramento, Peninsula, and South Bay architectural firms as a freelance consultant to bring their designs to life in the form of full color perspective renderings.
Watercolor Rendering of Marin Restaurant Dining Patio for San Francisco Architect
What used to be an outdoor patio now becomes an enclosed dining room with great views! The architectural rendering below illustrates the design work of Architects II, a San Francisco architectural firm. This illustration is one of many Jeffrey has done for Architects II and their many design projects around the Bay Area. The rendering is in the watercolor technique and is by Jeffrey Michael George, Architectural Illustrator. The project, now built, is for the Marin restaurant called the Wild Fox. Jeffrey works with many San Francisco Bay Area, Sacramento, Peninsula, and South Bay architectural firms as a freelance consultant to bring their designs to life in the form of full color perspective renderings.
Color Rendering of Conceptual Hotel for San Jose Architects
How to show a concept hotel design without designing the details! The color rendering below is in color pencil and pastel by Jeffrey Michael George, architectural illustrator. This 3D visualization in perspective was commissioned by the South Bay architectural firm of Steinberg Architects of San Jose, a longstanding client of Jeffrey’s illustration business. The drawing shows Steinberg’s proposed design for a project to be located in Sunnyvale, California, in the South Bay, about 40 miles south of San Francisco. Jeffrey does many illustrations for a number of architectural clients in the South Bay, San Francisco, Bay Area Peninsula, and Sacramento areas of northern California.
Rear View Rendering of Proposed Project for San Jose Architects
An exciting four-story residential building planned for Peninsula city near San Francisco! The rendering shown below illustrates the exterior of a new housing opportunity, designed by VTBS Architects, a San Jose architectural firm. This illustration is one of many Jeffrey has done for VTBS Architects and their many design projects in and around the South Bay. The rendering is in the color pencil technique and is by Jeffrey Michael George, Architectural Illustrator. Jeffrey works with many San Francisco Bay Area, Sacramento, Peninsula, and South Bay architectural firms as a freelance illustration consultant to bring their designs to life in the form of full color perspective renderings.
Black & White Sketch of Feature Architectural Tower by Jeffrey Michael George
A Statement At the End of the Block! The image below is a black & white sketch of an imaginary Skyscraper designed and drawn by Jeffrey Michael George, Architectural Illustrator. This illustration is one I have done from my imagination. The idea was to envision what type of feature building might define the focal point of an urban avenue. Jeffrey provides many illustrations for architects in San Francisco, San Jose and South Bay, Bay Area Peninsula, East Bay, Sacramento, and Sierra Foothills of Northern California, bringing their designs to life in the form of architectural renderings.
Color Bird’s-Eye Rendering of Pleasanton Project for San Francisco Architect
The architectural rendering below illustrates the design concepts of Van Meter Williams Pollack, a San Francisco architectural firm. This illustration is one of many Jeffrey has done for VMWP Architects and their many design projects around the Bay Area. The rendering is in the pen and color pencil technique and is by Jeffrey Michael George, Architectural Illustrator. This view shows a perspective angle from above, also called a birds’ eye or aerial view. The drawing shows a large TOD development as planned by VMWP, which is envisioned for the city of Pleasanton, east of San Francisco, California. Various schemes were developed by VMWP for this particular site, and this is one which would be digitally spliced into an overall master image that also shows site context. Jeffrey works with many San Francisco Bay Area, Sacramento, Peninsula, and South Bay architectural firms as a freelance consultant to bring their designs to life in the form of full color perspective renderings.
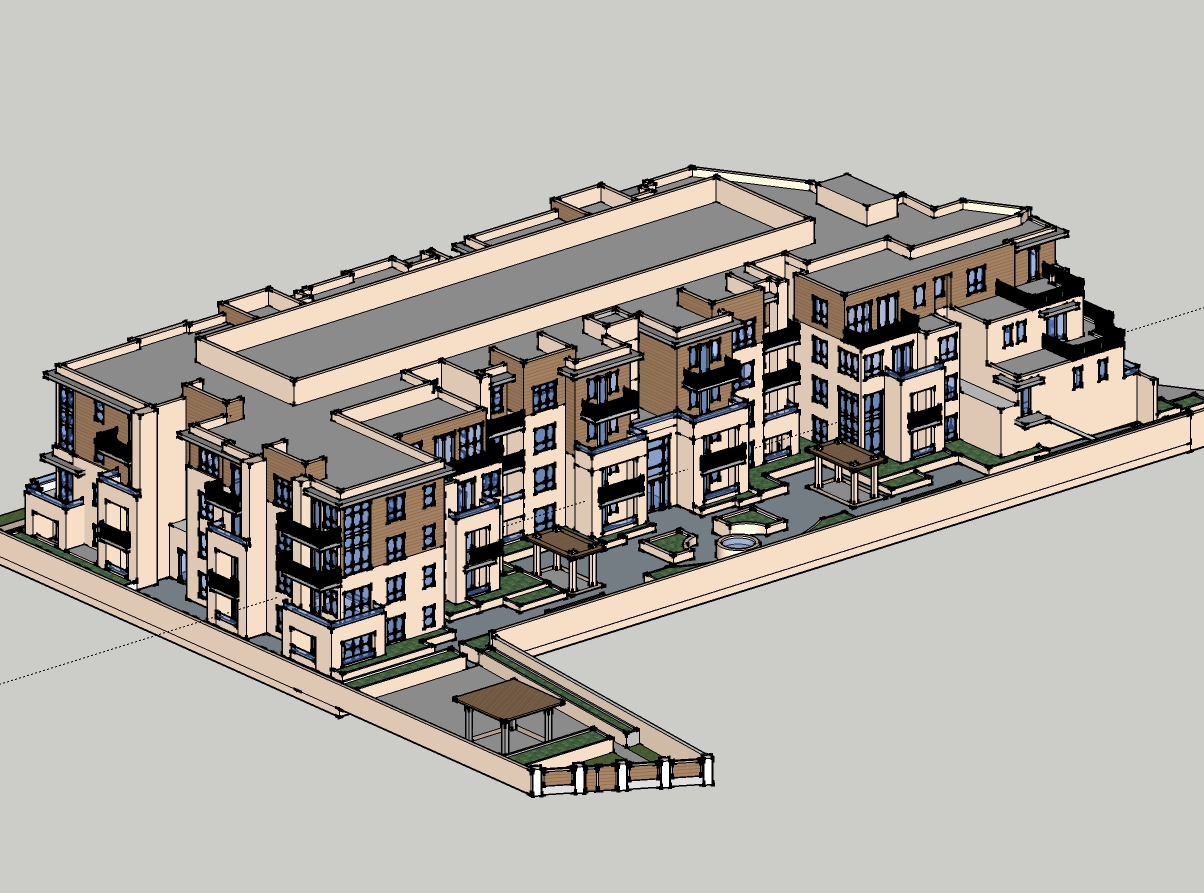
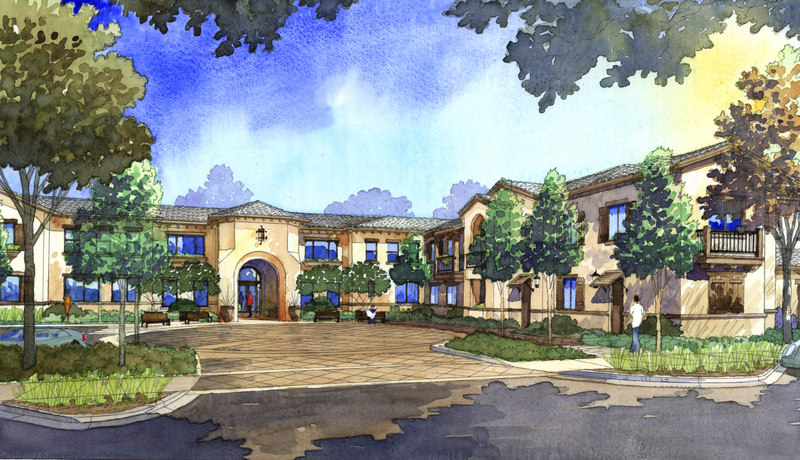
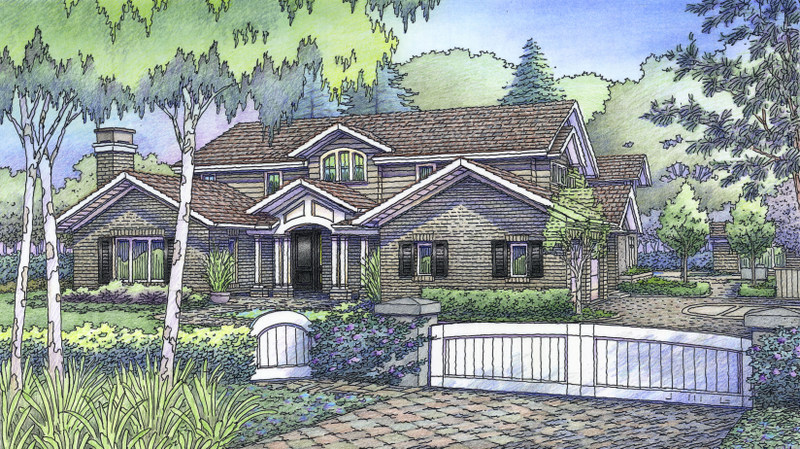
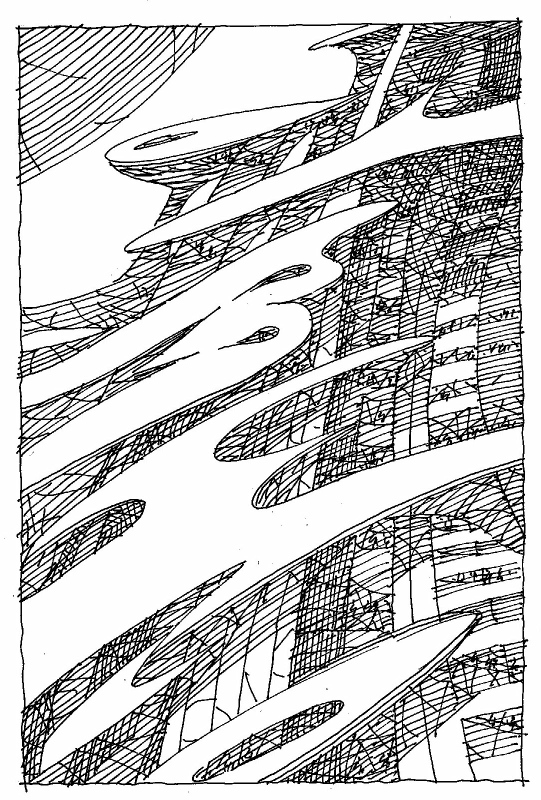
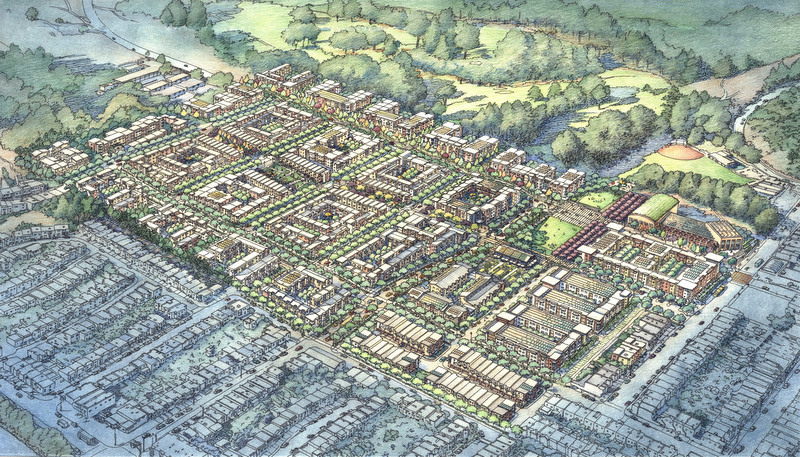
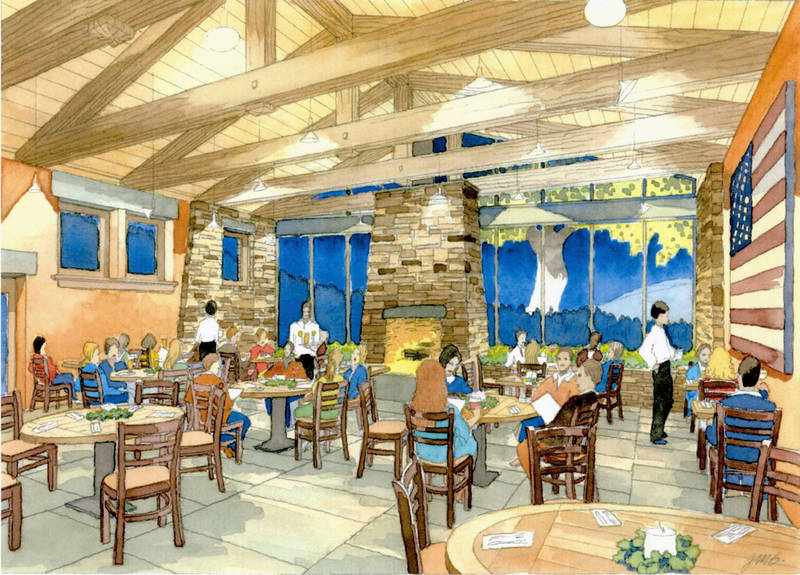
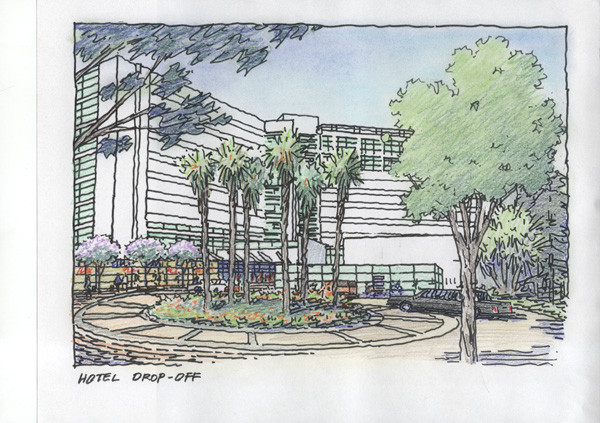
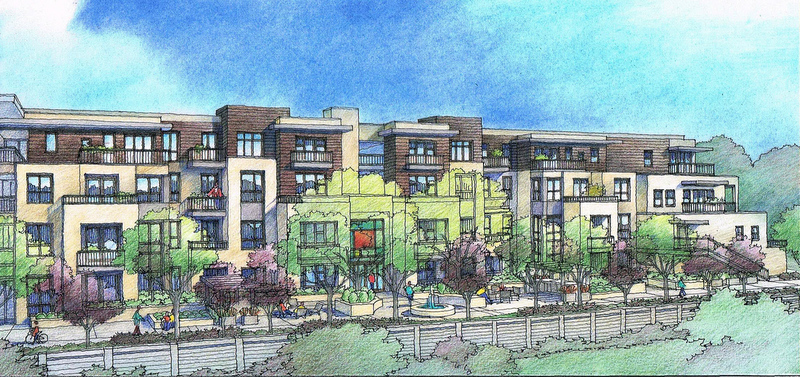

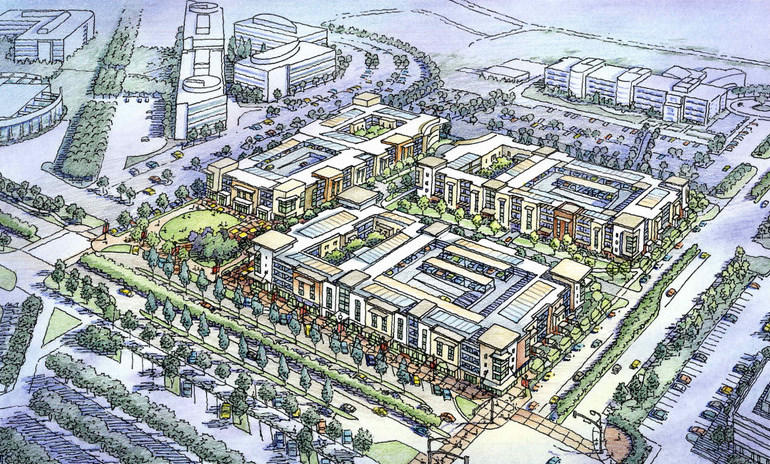

Recent Comments