Watercolor Sketch of Mexican Beach by Jeffrey Michael George
Color Rendering of Atherton Home Design by Menlo Park Architectural Firm
The main color of this house is called London Fog….The rendering shown below is a color 3D visualization showing the front perspective view of a proposed custom residence planned for Atherton, California on the Peninsula south of San Francisco. The residence is designed by Pacific Peninsula Architecture of Menlo Park, an architectural firm that designs many similar high-quality custom residences for the Peninsula cities south of San Francisco, and just north of Silicon Valley. This illustration is in a freehand pen technique with color pencil added, by Jeffrey Michael George, Architectural Illustrator. Jeffrey works with many architects in the Silicon Valley, San Francisco Bay Area, Peninsula, and Sacramento areas as a freelance illustrator, helping to bring their architectural designs to life in rendered form and get the various approvals necessary to make their designs a reality.
Architectural Rendering of San Francisco Neighborhood Project
So what’s this project going to look like from my house ? That’s pretty much the idea behind this illustration….The rendering below is in the pen and color pencil technique and is by Jeffrey Michael George, Architectural Illustrator. The project is confidential in nature at this time. Jeffrey works with many San Francisco Bay Area, Sacramento, Peninsula, and South Bay architectural firms as a freelance consultant to bring their designs to life in the form of full color perspective renderings.
Black & White Perspective Drawing of Sacramento Area Residential Design
This is how most of my projects start–with a quick conceptual sketch I draw to communicate to the architect what the final product will look like regarding content and composition…. The rendering below is in felt pen by Jeffrey Michael George, architectural illustrator. This 3D visualization in perspective was commissioned by the homeowner to explore the design of a room over an existing garage. The drawing shows my proposed design for a home in the greater Sacramento area. Jeffrey does many illustrations for a number of architectural clients in the South Bay, San Francisco, Bay Area Peninsula, and Sacramento areas of northern California.
Street Perspective Rendering of San Francisco Project
The steep hilly streets of San Francisco! And the people really love their dogs! The rendering below is in the pen and color pencil technique and is by Jeffrey Michael George, Architectural Illustrator. The project is confidential in nature at this time. Jeffrey works with many San Francisco Bay Area, Sacramento, Peninsula, and South Bay architectural firms as a freelance consultant to bring their designs to life in the form of full color perspective renderings.
Color Rendering of San Francisco Project
The steep hilly streets of San Francisco! The rendering below is in the pen and color pencil technique and is by Jeffrey Michael George, Architectural Illustrator. The project is confidential in nature at this time. Jeffrey works with many San Francisco Bay Area, Sacramento, Peninsula, and South Bay architectural firms as a freelance consultant to bring their designs to life in the form of full color perspective renderings.
Black & White Line Drawing in Perspective of Residential Remodel
This is how most of my projects start–with a quick conceptual sketch I draw to communicate to the architect what the final product will look like regarding content and composition…. The rendering below is in felt pen by Jeffrey Michael George, architectural illustrator. This 3D visualization in perspective was commissioned by the homeowner to explore the design of a room over an existing garage. The drawing shows my proposed design for a home in the greater Sacramento area. Jeffrey does many illustrations for a number of architectural clients in the South Bay, San Francisco, Bay Area Peninsula, and Sacramento areas of northern California.
Color Architectural Rendering of San Francisco Housing Project
The steep hilly streets of San Francisco! The rendering below is in the pen and color pencil technique and is by Jeffrey Michael George, Architectural Illustrator. The project is confidential in nature at this time. Jeffrey works with many San Francisco Bay Area, Sacramento, Peninsula, and South Bay architectural firms as a freelance consultant to bring their designs to life in the form of full color perspective renderings.
Watercolor Rendering of Sacramento Project by Roseville Architects
A Nice Place to Sit and Have Your Lunch! The rendering shown below illustrates a Water Quality Headquarters for Sacramento, CA, designed by Williams + Paddon of Roseville, CA. The rendering is in the watercolor technique by Jeffrey Michael George, Architectural Illustrator. This illustration is one of many Jeffrey has done for many design projects in and around Sacramento for local architects and developers. This view is taken from the Main Courtyard outside of the building. Jeffrey works with many San Francisco Bay Area, Sacramento, Peninsula, and South Bay architectural firms as a freelance illustration consultant to bring their designs to life in the form of full color perspective renderings.
Color Sketch Rendering of Architectural Project for South Bay City
Sketch for Possible Project in the South Bay! This illustration is one of many Jeffrey has done for design projects in and around the South Bay. The rendering is in the color pencil technique and is by Jeffrey Michael George, Architectural Illustrator. Jeffrey works with many San Francisco Bay Area, Sacramento, Peninsula, and South Bay architectural firms as a freelance illustration consultant to bring their designs to life in the form of full color perspective renderings.
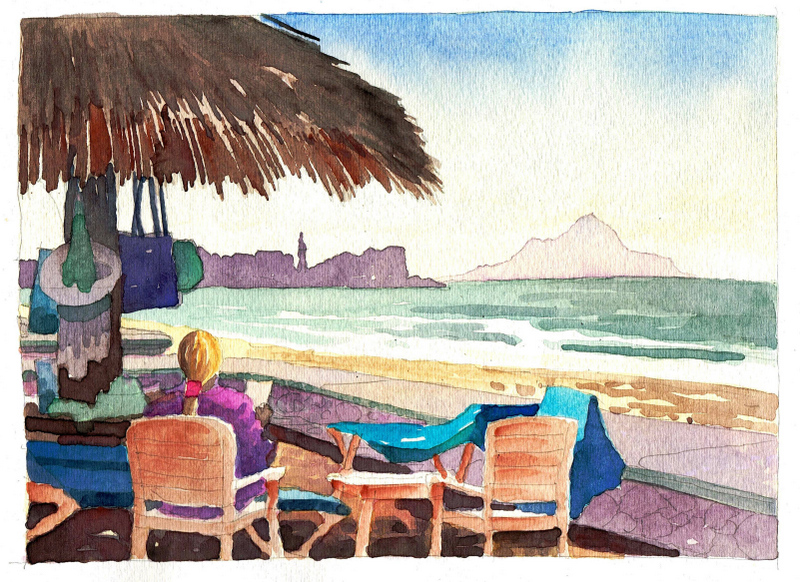
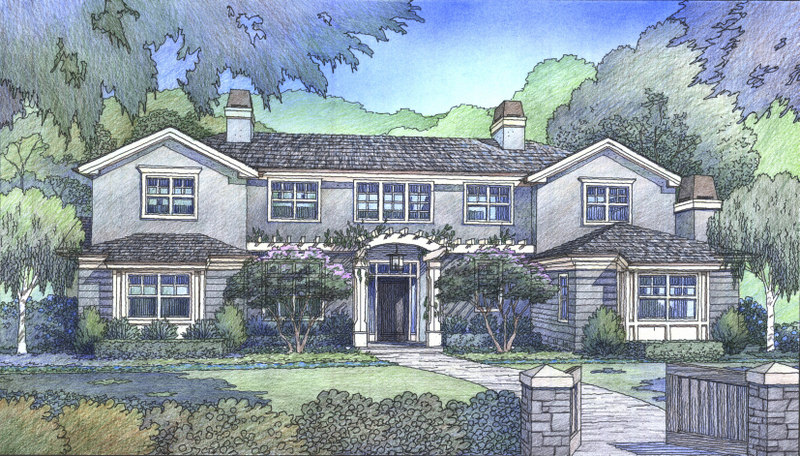
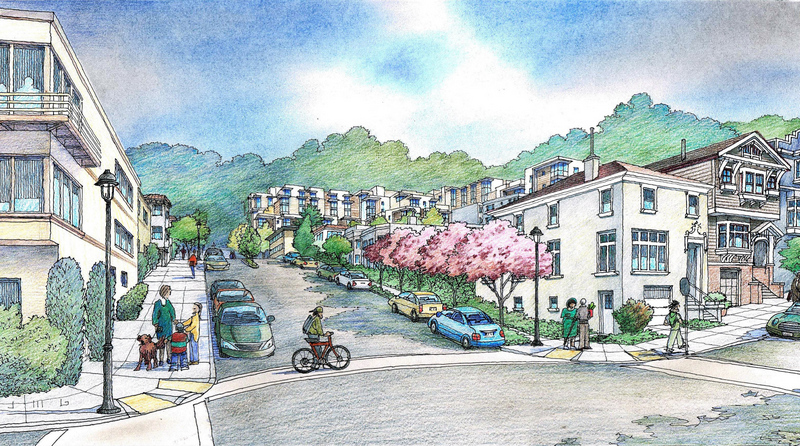
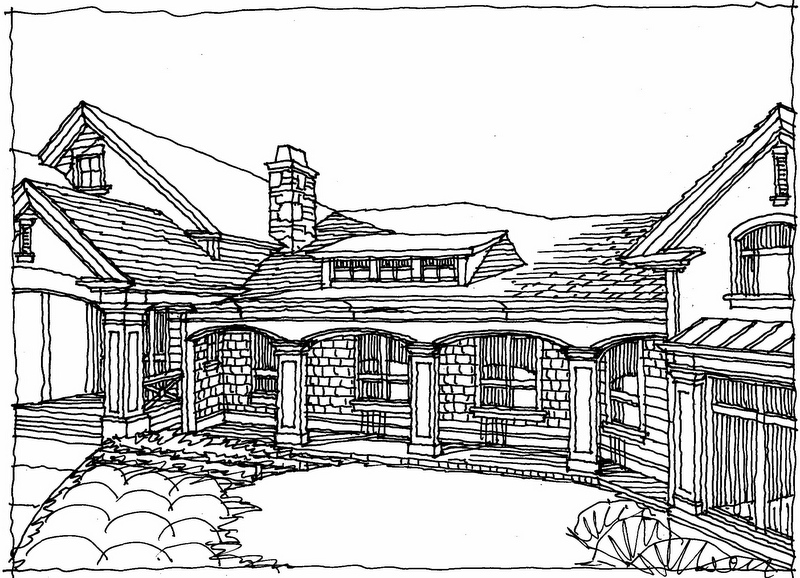
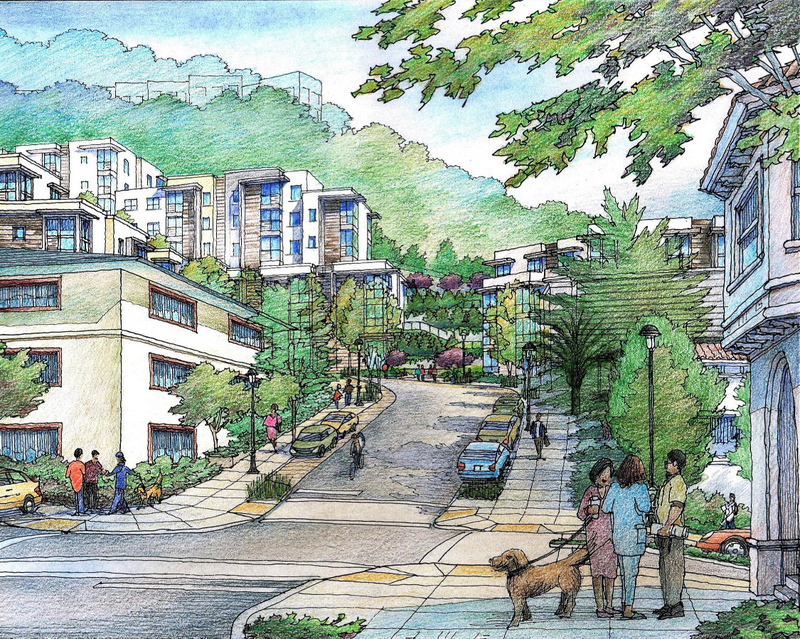
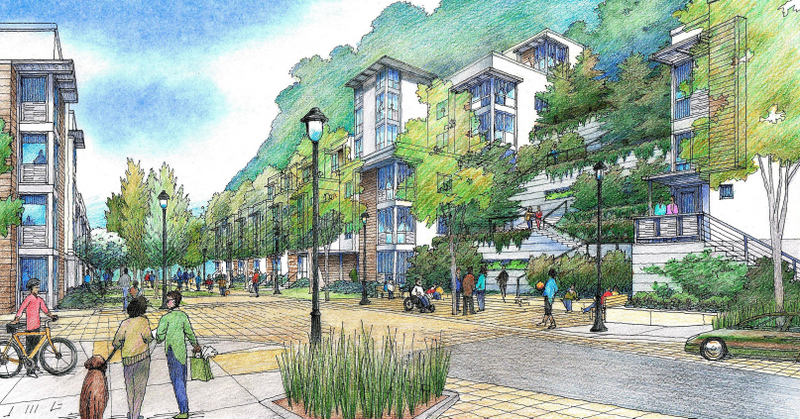
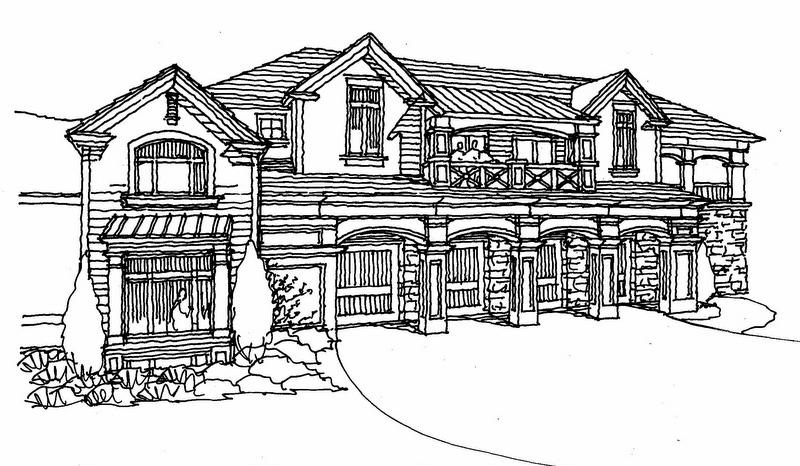
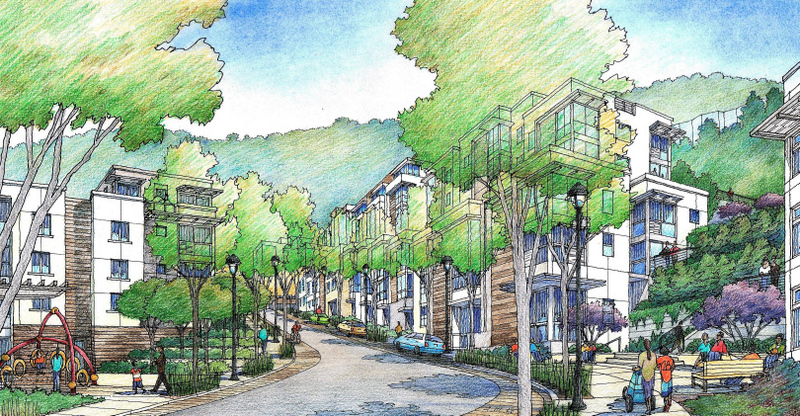

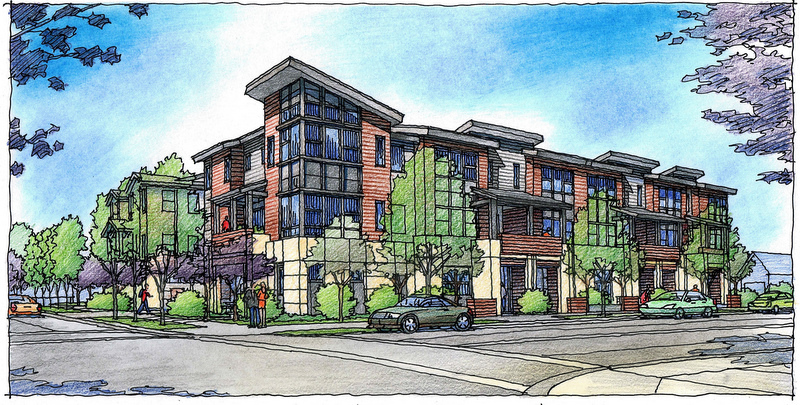

Recent Comments