Black & White Perspective Line Drawing for San Francisco Architects
Here is one of my current renderings–before color is applied to the artwork….The architectural rendering below illustrates the design concepts of a San Francisco architectural firm. This illustration is one of many Jeffrey has done for San Francisco Architects and their many design projects around the Bay Area. The rendering is in the pen and color pencil technique and is by Jeffrey Michael George, Architectural Illustrator. The project is confidential at this time. Jeffrey works with many San Francisco Bay Area, Sacramento, Peninsula, and South Bay architectural firms as a freelance consultant to bring their designs to life in the form of full color perspective renderings.
Sketchup Model of New Home Design for Atherton, CA
I built this model on the computer–This is how most of my renderings start!…The rendering shown below is a color 3D visualization showing the front perspective view of a proposed custom residence planned for Atherton, California on the Peninsula south of San Francisco. The residence is designed by Pacific Peninsula Architecture of Menlo Park, an architectural firm that designs many similar high-quality custom residences for the Peninsula cities south of San Francisco, and just north of Silicon Valley. This illustration is in a freehand pen technique by Jeffrey Michael George, Architectural Illustrator. Jeffrey works with many architects in the Silicon Valley, San Francisco Bay Area, Peninsula, and Sacramento areas as a freelance illustrator, helping to bring their architectural designs to life in rendered form and get the various approvals necessary to make their designs a reality.
Watercolor Painting of Hunter, Our Wonderful Dog and Friend
Watercolor Rendering of Sacramento Courtyard
I could have lunch here! The rendering shown below illustrates a Water Quality Headquarters for Sacramento, CA, designed by Williams + Paddon of Roseville, CA. The rendering is in the watercolor technique by Jeffrey Michael George, Architectural Illustrator. This illustration is one of many Jeffrey has done for many design projects in and around Sacramento for local architects and developers. Jeffrey works with many San Francisco Bay Area, Sacramento, Peninsula, and South Bay architectural firms as a freelance illustration consultant to bring their designs to life in the form of full color perspective renderings.
Architectural Rendering of New Home Design for Los Altos Hills
A Cool–Really Pretty Modest–New Home on the Peninsula!…The rendering shown below is a color 3D visualization showing the front perspective view of a proposed custom residence planned for Los Altos Hills, California on the Peninsula south of San Francisco. The residence is designed by Pacific Peninsula Architecture of Menlo Park, an architectural firm that designs many similar high-quality custom residences for the Peninsula cities south of San Francisco, and just north of Silicon Valley. This illustration is in a freehand pen technique by Jeffrey Michael George, Architectural Illustrator. Jeffrey works with many architects in the Silicon Valley, San Francisco Bay Area, Peninsula, and Sacramento areas as a freelance illustrator, helping to bring their architectural designs to life in rendered form and get the various approvals necessary to make their designs a reality.
Color Pencil Rendering of New Residential Design for Menlo Park, CA
Love those huge redwoods in full color now!…The rendering shown below is a color 3D visualization showing the front perspective view of a proposed custom residence planned for Menlo Park, California on the Peninsula south of San Francisco. The residence is designed by Pacific Peninsula Architecture of Menlo Park, an architectural firm that designs many similar high-quality custom residences for the Peninsula cities south of San Francisco, and just north of Silicon Valley. This illustration is in a freehand pen technique by Jeffrey Michael George, Architectural Illustrator. Jeffrey works with many architects in the Silicon Valley, San Francisco Bay Area, Peninsula, and Sacramento areas as a freelance illustrator, helping to bring their architectural designs to life in rendered form and get the various approvals necessary to make their designs a reality.
Overall Birds Eye Rendering of Proposed Non-Profit Center
An exciting project for Youth in the Northern California Sierra Foothills! The image below is an architectural rendering done recently by Jeffrey Michael George, architectural illustrator. These illustrations are done before construction begins on a project, using the architect’s design drawings as a starting point. Jeffrey first builds a 3D CAD model, and shows the client view options, from which the perspective view is selected for the rendering. With that chosen view angle, Jeffrey then develops the architectural rendering by hand as traditional artwork. When complete in color, a digital scan is made of the image, and sent to the architect for their use in promoting the project. The project is a Youth Center which aims to give teens healthy choices for social and sports activities, currently planned for a site in Grass Valley, CA. Jeffrey provides many illustrations for architects in San Francisco, San Jose and South Bay, Bay Area Peninsula, East Bay, Sacramento, and Sierra Foothills of Northern California, bringing their designs to life in the form of architectural renderings.
Watercolor Rendering of Puerto Vallarta Lamp Detail
The vibrant colors of Puerto Vallarta, Mexico!….The painting below is a watercolor travel sketch I did while on vacation in Puerto Vallarta, Mexico. I usually take a 4 x 6 sketchbook along, and paint or draw whatever strikes me…..Jeffrey is an architectural illustrator who has clients in the San Francisco and Sacramento regions of Northern California….
Color Rendering of Main Street Cupertino Project
This major project is under construction in Cupertino! The color rendering below is in color pencil and pastel by Jeffrey Michael George, architectural illustrator. This 3D visualization in perspective was commissioned by the South Bay architectural firm of Kenneth Rodrigues + Partners of Mountain View, a client of Jeffrey’s illustration business. The drawing shows Rodrigues’ proposed design for a residential, office and retail project to be located in Cupertino, California, in the South Bay, south of San Francisco. Jeffrey does many illustrations for a number of architectural clients in the South Bay, San Francisco, Bay Area Peninsula, and Sacramento areas of northern California.
Page From An Early Sketchbook by Jeffrey Michael George
From anOld Sketchbook of mine (1982)….The image below is a black & white and color sketch by Jeffrey Michael George, Architectural Illustrator. This illustration is one I did for my own amusement and to experiment with rendering, etc. Jeffrey provides many illustrations for architects in San Francisco, San Jose and South Bay, Bay Area Peninsula, East Bay, Sacramento, and Sierra Foothills of Northern California, bringing their designs to life in the form of architectural renderings.
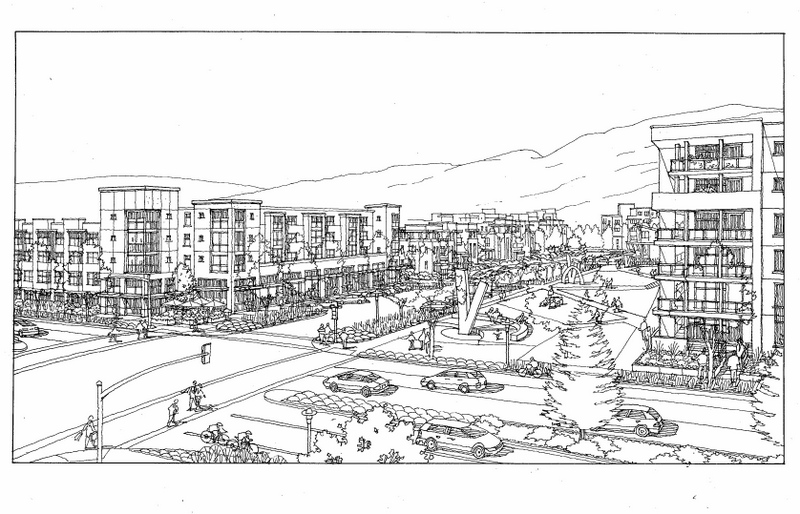
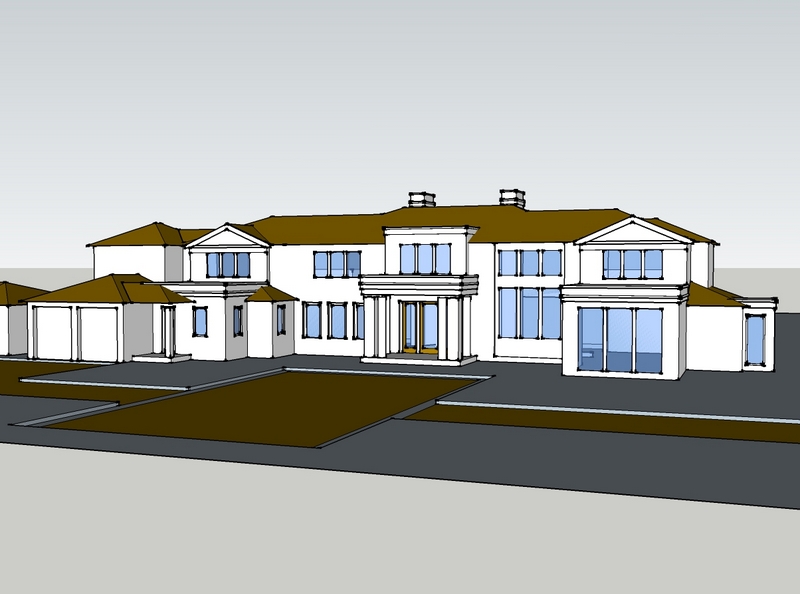
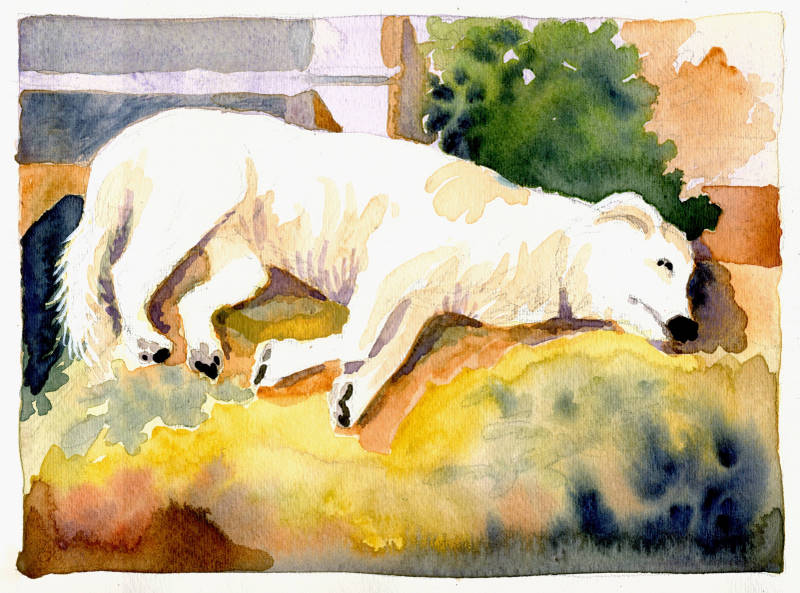

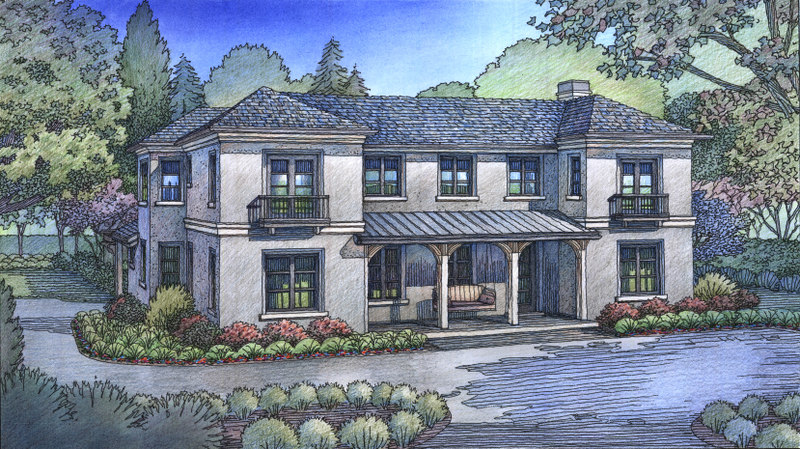
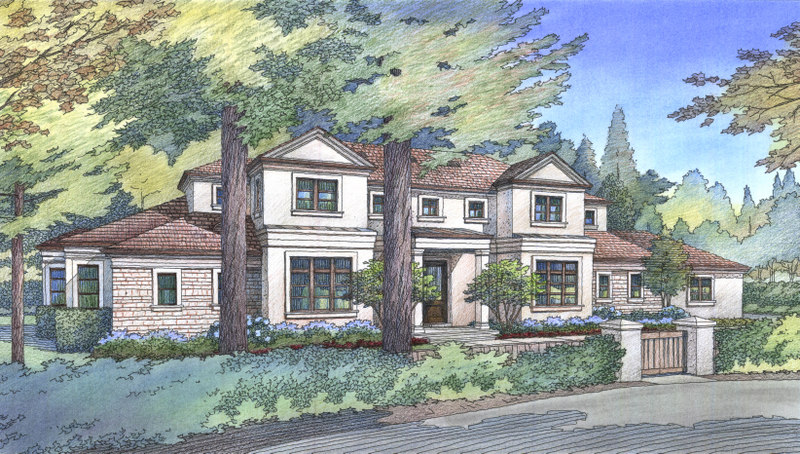
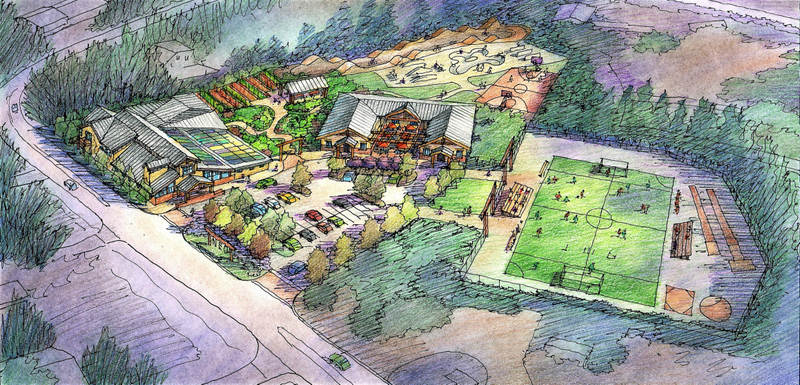
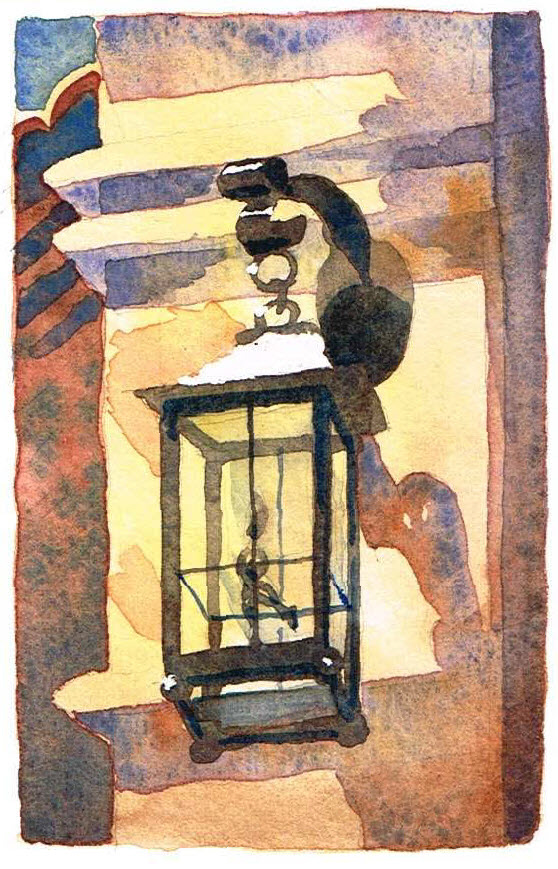
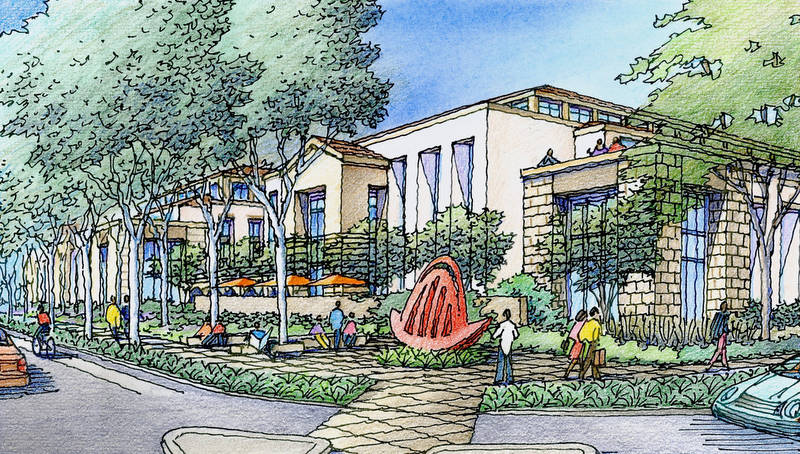
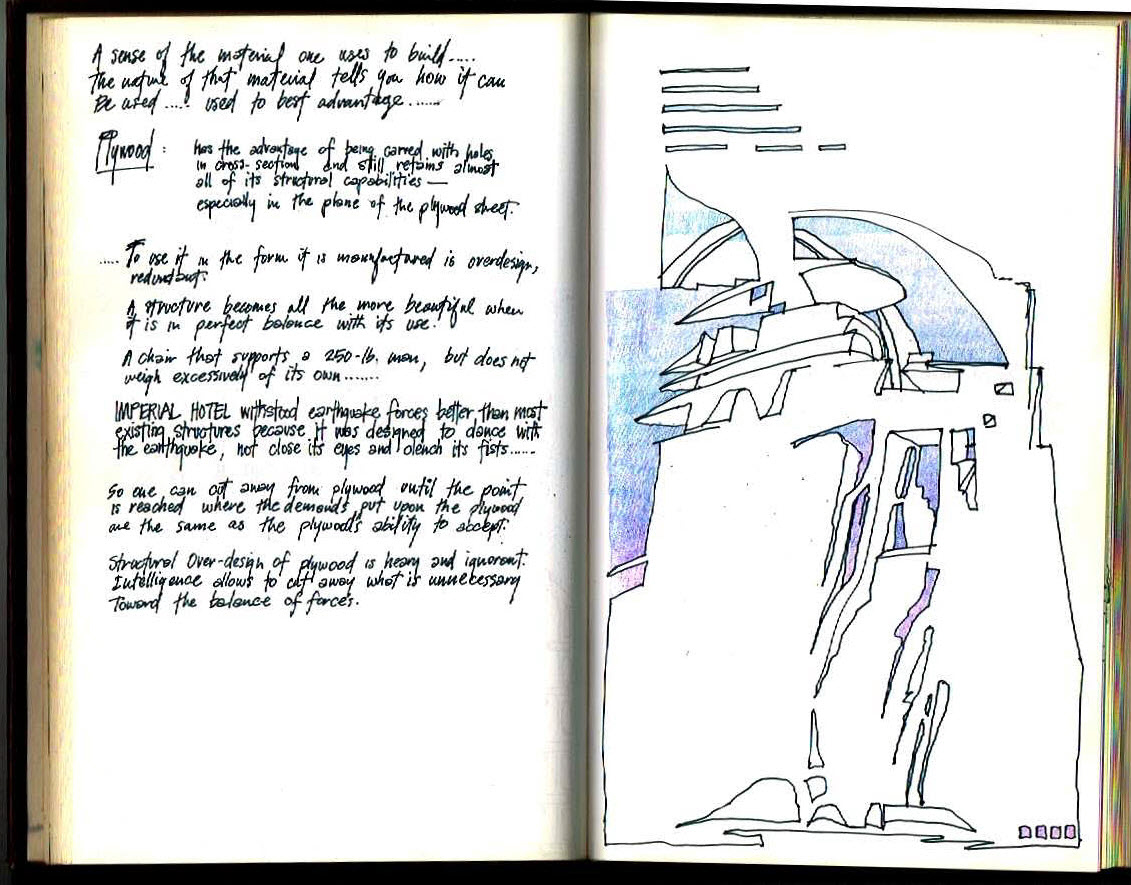

Recent Comments