Architectural Layout for Rendering of Peninsula Home Design
I thought I would share a little bit of the process….The first step toward an architectural illustration is the construction of a computer, or CAD, model as it is called….I build these models using the architect’s plans and elevations, and computer software made for modeling, such as FormZ or Sketchup….A plot of one of these computer models is shown below….It shows the basic massing of a four-story building designed by my client–the architect….The model exists solely in the computer, is to scale, with all the correct dimensions and proportions….Once I have a model to this point, I usually print it out and begin adding detail by hand, drawing in windows, railings, joint lines, etc….Jeffrey Michael George has been providing his architectural clients with fine-quality renderings for 30 years….Most of his clients are located in the San Francisco Bay Area, including the South Bay and Silicon Valley, Sacramento, and the Sierra Foothills…..
Black & White Line Drawing of Imaginary Building
The image below is a black & white sketch of an imaginary structure designed and drawn by Jeffrey Michael George, Architectural Illustrator. This illustration is one I have done for my own amusement, and hopefully for the interest of others. Jeffrey provides many illustrations for architects in San Francisco, San Jose and South Bay, Bay Area Peninsula, East Bay, Sacramento, and Sierra Foothills of Northern California, bringing their designs to life in the form of architectural renderings.
Architectural Color Pencil Rendering of New Housing Project in San Francisco Bay Area
Here is the Grand Entrance to the New Project! The architectural rendering below illustrates the design concepts of a San Francisco architectural firm. This illustration is one of many Jeffrey has done for San Francisco Architects and their many design projects around the Bay Area. The rendering is in the pen and color pencil technique and is by Jeffrey Michael George, Architectural Illustrator. The project is confidential at this time. Jeffrey works with many San Francisco Bay Area, Sacramento, Peninsula, and South Bay architectural firms as a freelance consultant to bring their designs to life in the form of full color perspective renderings.
Color Rendering of Proposed Project for San Francisco Architects
Finished in Full Color for the Architect’s submittal! The architectural rendering below illustrates the design concepts of a San Francisco architectural firm. This illustration is one of many Jeffrey has done for San Francisco Architects and their many design projects around the Bay Area. The rendering is in the pen and color pencil technique and is by Jeffrey Michael George, Architectural Illustrator. The project is confidential at this time. Jeffrey works with many San Francisco Bay Area, Sacramento, Peninsula, and South Bay architectural firms as a freelance consultant to bring their designs to life in the form of full color perspective renderings.
Color Rendering of New Housing Project for San Francsico Architects
All Finished for the Architect’s presentation! The architectural rendering below illustrates the design concepts of a San Francisco architectural firm. This illustration is one of many Jeffrey has done for San Francisco Architects and their many design projects around the Bay Area. The rendering is in the pen and color pencil technique and is by Jeffrey Michael George, Architectural Illustrator. The project is confidential at this time. Jeffrey works with many San Francisco Bay Area, Sacramento, Peninsula, and South Bay architectural firms as a freelance consultant to bring their designs to life in the form of full color perspective renderings.
Color Pencil Rendering of Proposed Park by San Francisco Architects
Almost finished in color…New Neighborhood with a central park! The architectural rendering below illustrates the design concepts of a San Francisco architectural firm. This illustration is one of many Jeffrey has done for San Francisco Architects and their many design projects around the Bay Area. The rendering is in the pen and color pencil technique and is by Jeffrey Michael George, Architectural Illustrator. The project is confidential at this time. Jeffrey works with many San Francisco Bay Area, Sacramento, Peninsula, and South Bay architectural firms as a freelance consultant to bring their designs to life in the form of full color perspective renderings.
Color Rendering of Neighborhood Street Play Concept
Here is the finished color illustration for this Urban Playstreet Concept….The architectural rendering below illustrates the design concepts of a San Francisco architectural firm. This illustration is one of many Jeffrey has done for San Francisco Architects and their many design projects around the Bay Area. The rendering is in the pen and color pencil technique and is by Jeffrey Michael George, Architectural Illustrator. The project is confidential at this time. Jeffrey works with many San Francisco Bay Area, Sacramento, Peninsula, and South Bay architectural firms as a freelance consultant to bring their designs to life in the form of full color perspective renderings.
Watercolor Painting of Tropical Flower
The vibrant colors of Puerto Vallarta, Mexico!….The painting below is a watercolor travel sketch I did while on vacation in Puerto Vallarta, Mexico. I usually take a 4 x 6 sketchbook along, and paint or draw whatever strikes me…..Jeffrey is an architectural illustrator who has clients in the San Francisco and Sacramento regions of Northern California….
Line Rendering of Street Play Concept for San Francisco Architects
Here is one of my current renderings–before color is applied to the artwork….The architectural rendering below illustrates the design concepts of a San Francisco architectural firm. This illustration is one of many Jeffrey has done for San Francisco Architects and their many design projects around the Bay Area. The rendering is in the pen and color pencil technique and is by Jeffrey Michael George, Architectural Illustrator. The project is confidential at this time. Jeffrey works with many San Francisco Bay Area, Sacramento, Peninsula, and South Bay architectural firms as a freelance consultant to bring their designs to life in the form of full color perspective renderings.
Black & White Street Perspective of New Bay Area Project
Here is one of my current renderings–before color is applied to the artwork….The architectural rendering below illustrates the design concepts of a San Francisco architectural firm. This illustration is one of many Jeffrey has done for San Francisco Architects and their many design projects around the Bay Area. The rendering is in the pen and color pencil technique and is by Jeffrey Michael George, Architectural Illustrator. The project is confidential at this time. Jeffrey works with many San Francisco Bay Area, Sacramento, Peninsula, and South Bay architectural firms as a freelance consultant to bring their designs to life in the form of full color perspective renderings.
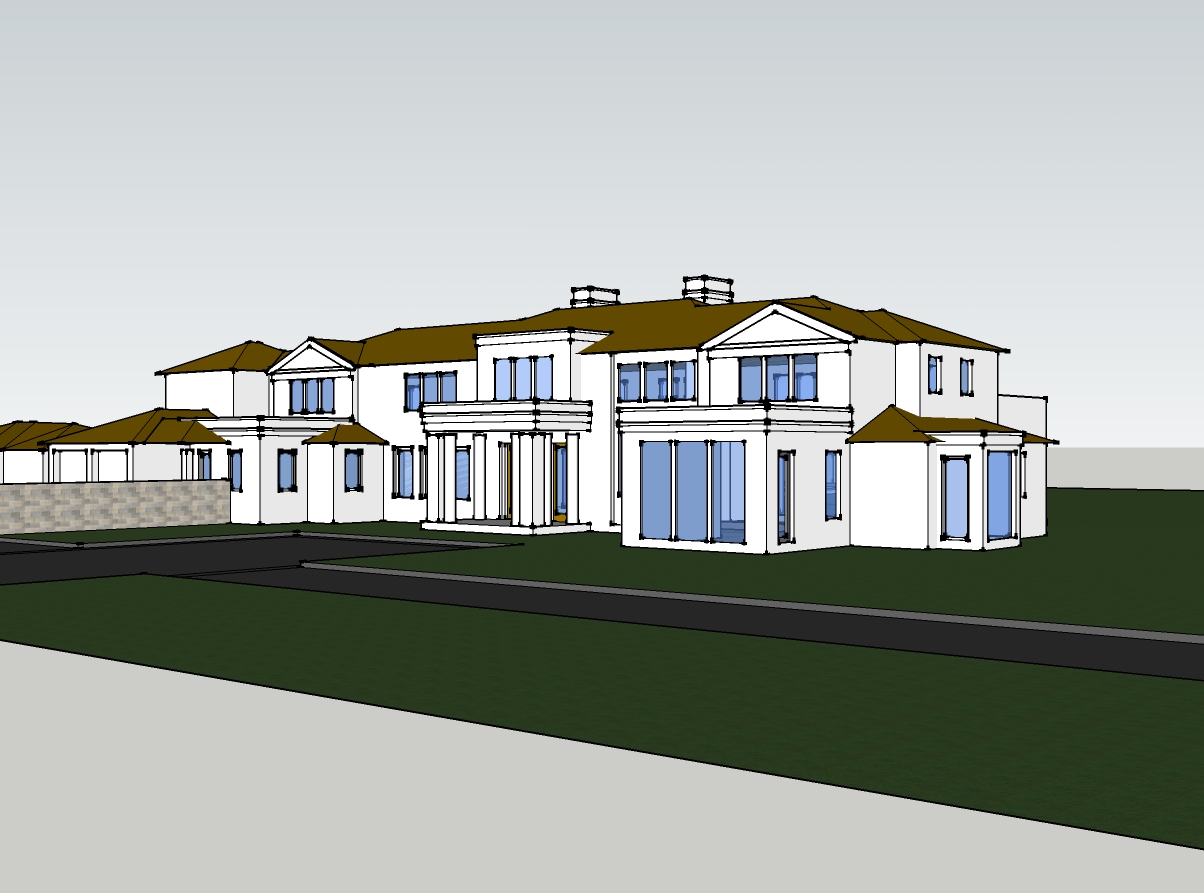
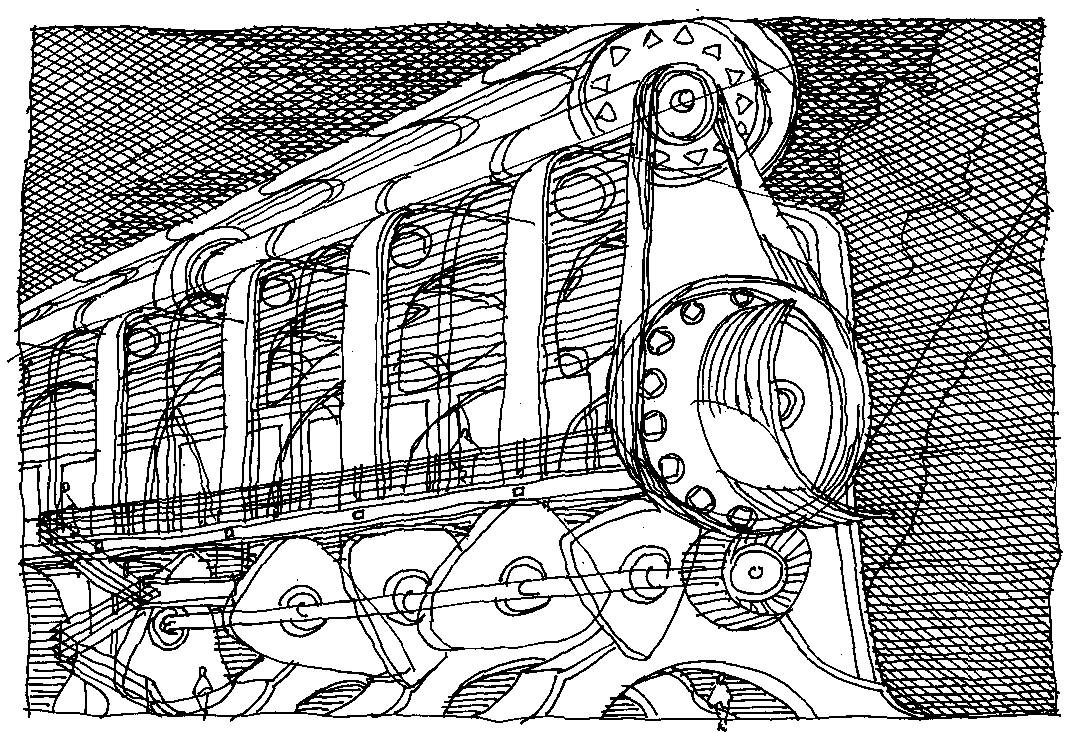

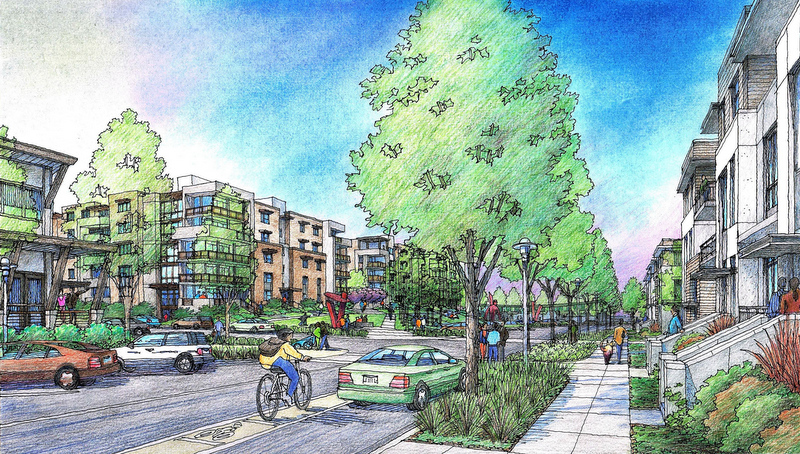
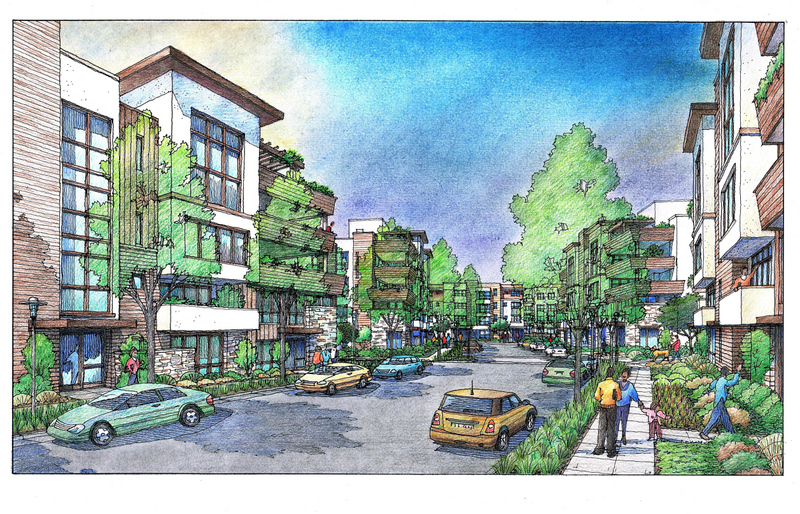
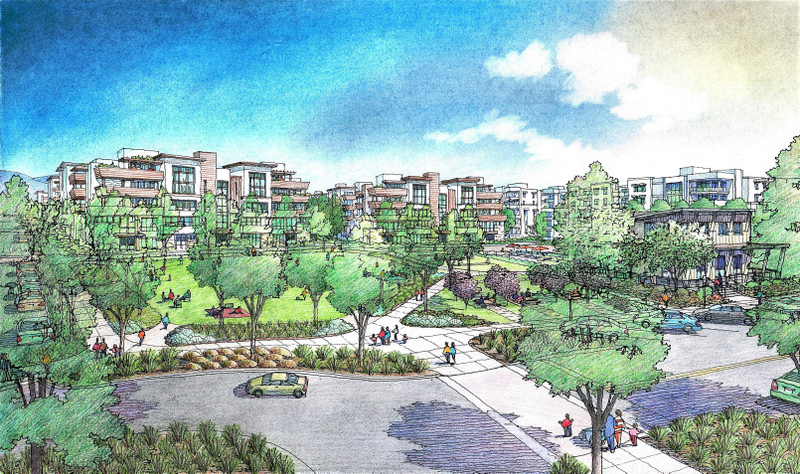
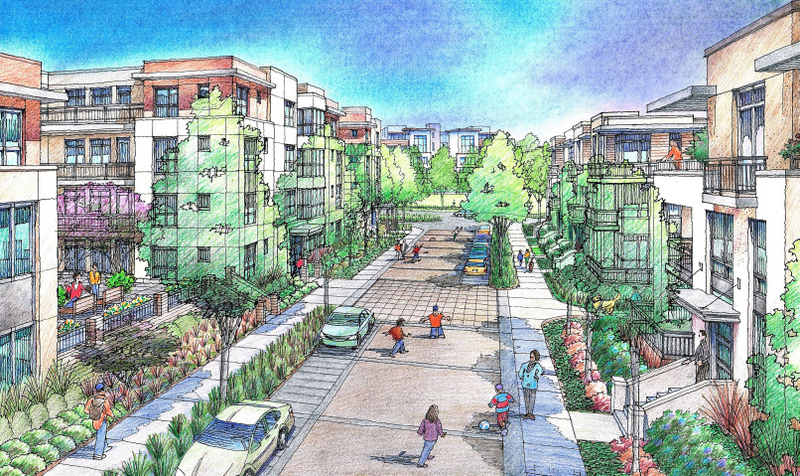
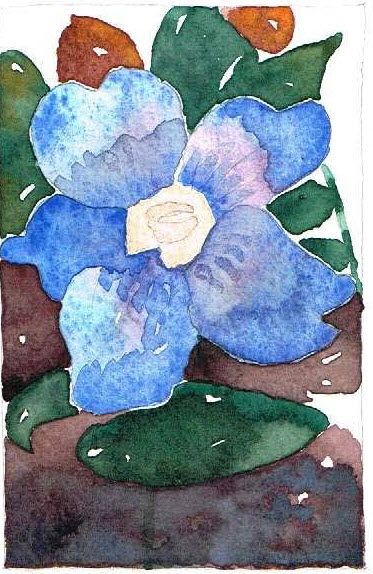
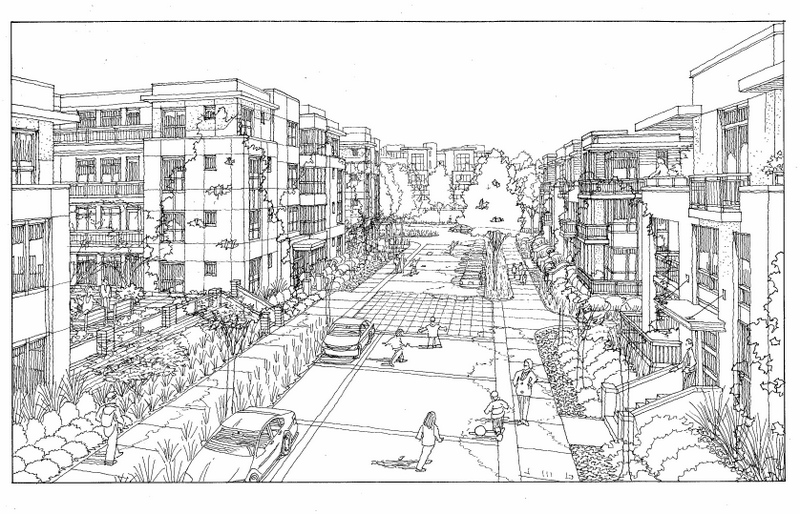
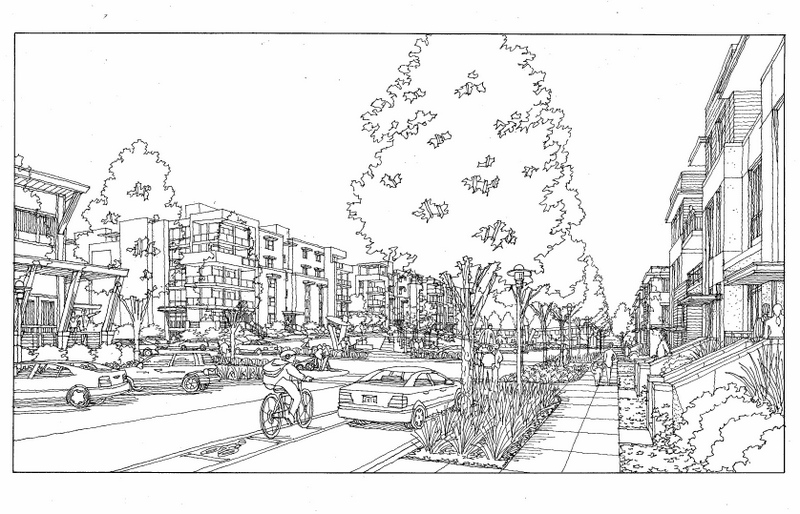

Recent Comments