Color Rendering of Secret Patio for Project near San Francisco
An afternoon oasis to enjoy a cup of tea while you pick up the girls from swim practice…The color sketch below is in color pencil by Jeffrey Michael George, architectural illustrator. This 3D visualization in perspective was commissioned by a South Bay architectural firm, a longstanding client of Jeffrey’s illustration business. The drawing is one of twelve color perspective sketches for this project which must remain confidential at this time. These drawings are done in a very short time frame, and are part of an overall Master Plan document put together by the architect. Jeffrey does many illustrations for a number of architectural clients in the South Bay, San Francisco, Bay Area Peninsula, and Sacramento areas of northern California.
Overall Aerial Rendering of School Project for San Jose Architects
Here is the Overall View…The color sketch below is in color pencil by Jeffrey Michael George, architectural illustrator. This 3D visualization in perspective was commissioned by a South Bay architectural firm, a longstanding client of Jeffrey’s illustration business. The drawing is one of twelve color perspective sketches for this project which must remain confidential at this time. These drawings are done in a very short time frame, and are part of an overall Master Plan document put together by the architect. Jeffrey does many illustrations for a number of architectural clients in the South Bay, San Francisco, Bay Area Peninsula, and Sacramento areas of northern California.
Color Rendering of Orchard Dining Court for San Jose Architects
Nice to Eat and Drink under the canopy of a fruit tree orchard…The color sketch below is in color pencil by Jeffrey Michael George, architectural illustrator. This 3D visualization in perspective was commissioned by a South Bay architectural firm, a longstanding client of Jeffrey’s illustration business. The drawing is one of twelve color perspective sketches for this project which must remain confidential at this time. These drawings are done in a very short time frame, and are part of an overall Master Plan document put together by the architect. Jeffrey does many illustrations for a number of architectural clients in the South Bay, San Francisco, Bay Area Peninsula, and Sacramento areas of northern California.
Architectural Rendering of San Francisco Area Project
These drawings are fun to do because they are so Free and Loose…The color sketch below is in color pencil by Jeffrey Michael George, architectural illustrator. This 3D visualization in perspective was commissioned by a South Bay architectural firm, a longstanding client of Jeffrey’s illustration business. The drawing is one of twelve color perspective sketches for this project which must remain confidential at this time. These drawings are done in a very short time frame, and are part of an overall Master Plan document put together by the architect. Jeffrey does many illustrations for a number of architectural clients in the South Bay, San Francisco, Bay Area Peninsula, and Sacramento areas of northern California.
Color Rendering to show Landscape Character for San Jose Architects
Sometimes a simple rough sketch can get the point across….The color sketch below is in color pencil by Jeffrey Michael George, architectural illustrator. This 3D visualization in perspective was commissioned by a South Bay architectural firm, a longstanding client of Jeffrey’s illustration business. The drawing is one of twelve color perspective sketches for this project which must remain confidential at this time. These drawings are done in a very short time frame, and are part of an overall Master Plan document put together by the architect. Jeffrey does many illustrations for a number of architectural clients in the South Bay, San Francisco, Bay Area Peninsula, and Sacramento areas of northern California.
Color Perspective Sketch for San Jose Architects
The color sketch below is in color pencil by Jeffrey Michael George, architectural illustrator. This 3D visualization in perspective was commissioned by a South Bay architectural firm, a longstanding client of Jeffrey’s illustration business. The drawing is one of twelve color perspective sketches for this project which must remain confidential at this time. These drawings are done in a very short time frame, and are part of an overall Master Plan document put together by the architect. Jeffrey does many illustrations for a number of architectural clients in the South Bay, San Francisco, Bay Area Peninsula, and Sacramento areas of northern California.
Watercolor Rendering of Monta Vista High School near San Jose, CA
Takes you back to High School Days, doesn’t it ?…. 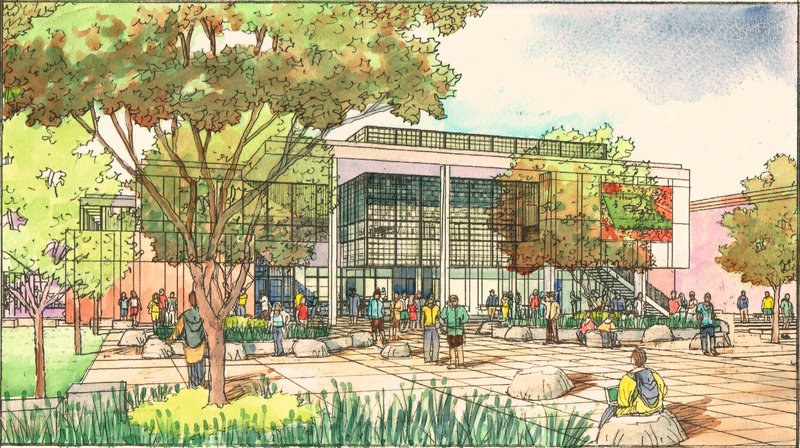 The rendering above is in pen and watercolor by Jeffrey Michael George, architectural illustrator. This 3D visualization in perspective was commissioned by the South Bay architectural firm of Steinberg Architects of San Jose, a longstanding client of Jeffrey’s illustration business. The drawing shows Steinberg’s proposed design for a project to be located in the South Bay, south of San Francisco. Jeffrey does many illustrations for a number of architectural clients in the South Bay, San Francisco, Bay Area Peninsula, and Sacramento areas of northern California.
The rendering above is in pen and watercolor by Jeffrey Michael George, architectural illustrator. This 3D visualization in perspective was commissioned by the South Bay architectural firm of Steinberg Architects of San Jose, a longstanding client of Jeffrey’s illustration business. The drawing shows Steinberg’s proposed design for a project to be located in the South Bay, south of San Francisco. Jeffrey does many illustrations for a number of architectural clients in the South Bay, San Francisco, Bay Area Peninsula, and Sacramento areas of northern California.
Conceptual Perspective Sketch For San Jose Architects
This is how most of my projects start–with a quick conceptual sketch I draw to communicate to the architect what the final product will look like regarding content and composition…. The rendering below is in felt pen by Jeffrey Michael George, architectural illustrator. This 3D visualization in perspective was commissioned by the South Bay architectural firm of Steinberg Architects of San Jose, a longstanding client of Jeffrey’s illustration business. The drawing shows Steinberg’s proposed design for a project to be located in the South Bay, south of San Francisco. Jeffrey does many illustrations for a number of architectural clients in the South Bay, San Francisco, Bay Area Peninsula, and Sacramento areas of northern California.
Black & White Perspective Line Drawing of Peninsula Residence
Ready for color soon! The rendering shown below is a color 3D visualization showing the front perspective view of a proposed custom residence planned for Atherton, California on the Peninsula south of San Francisco. The residence is designed by Pacific Peninsula Architecture of Menlo Park, an architectural firm that designs many similar high-quality custom residences for the Peninsula cities south of San Francisco, and just north of Silicon Valley. This illustration is in a freehand pen technique, by Jeffrey Michael George, Architectural Illustrator. Jeffrey works with many architects in the Silicon Valley, San Francisco Bay Area, Peninsula, and Sacramento areas as a freelance illustrator, helping to bring their architectural designs to life in rendered form and get the various approvals necessary to make their designs a reality.
Watercolor Painting of View of the Ocean from Mazatlan Balcony
The painting below is a watercolor travel sketch I did while on vacation in Mazatlan, Mexico. I take a small sketchbook along, and paint or draw whatever strikes me. In this case the simple view of the ocean from our balcony. Aaaaah, the simple pleasures of life on vacation….gotta keep that in mind from time to time when life gets too hectic!
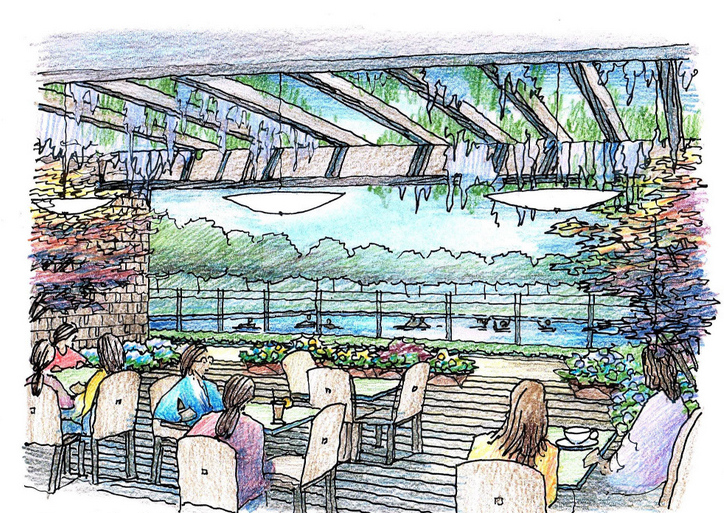
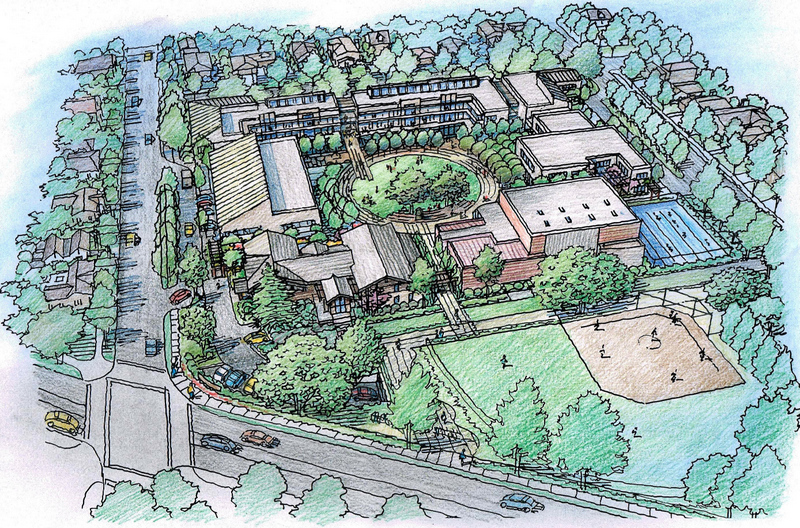
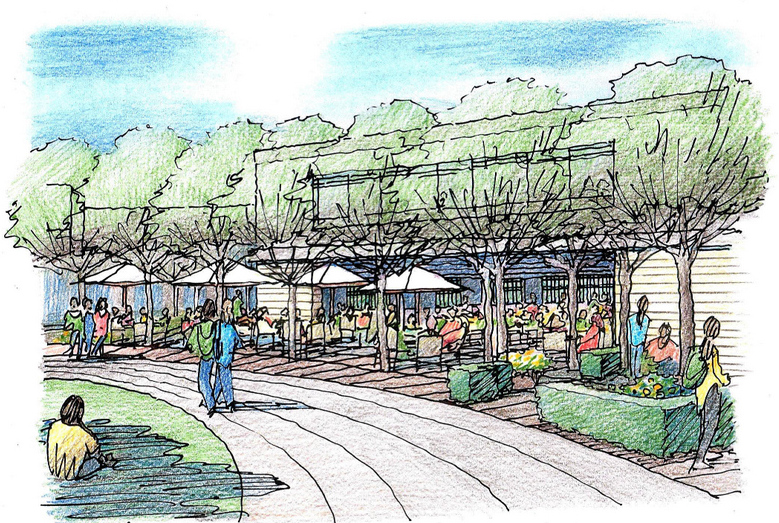
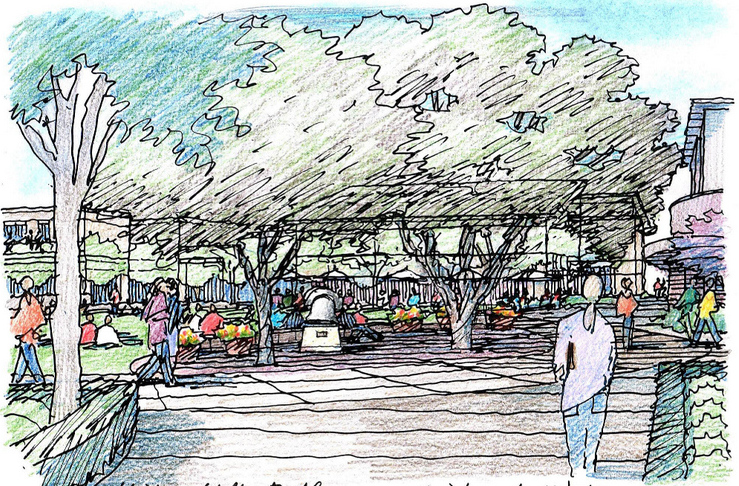
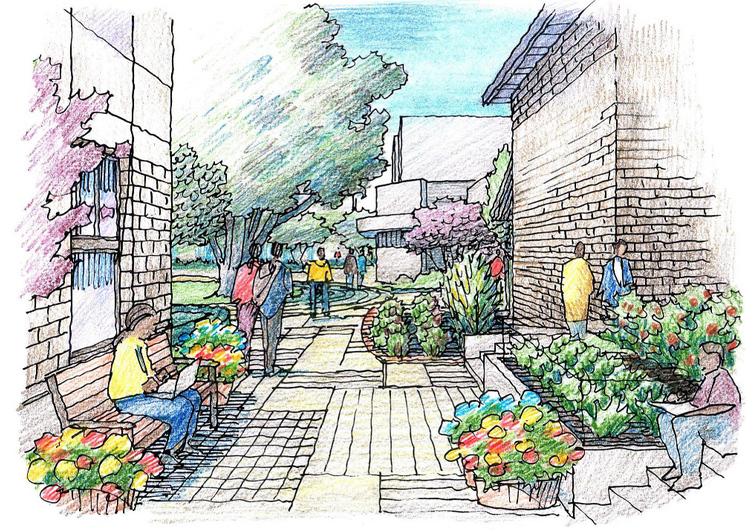
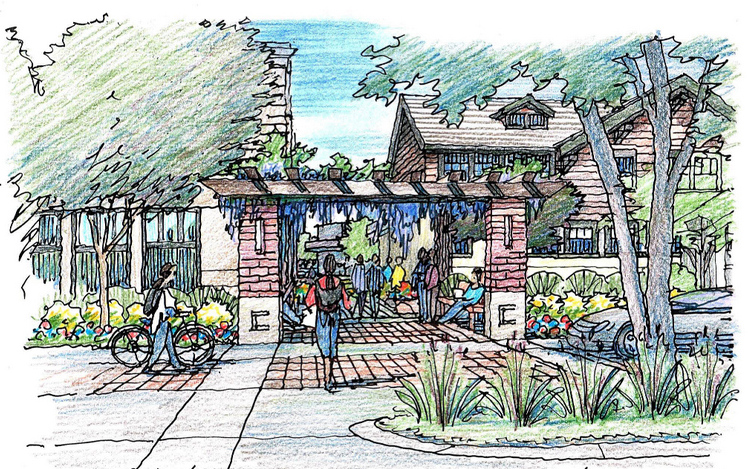
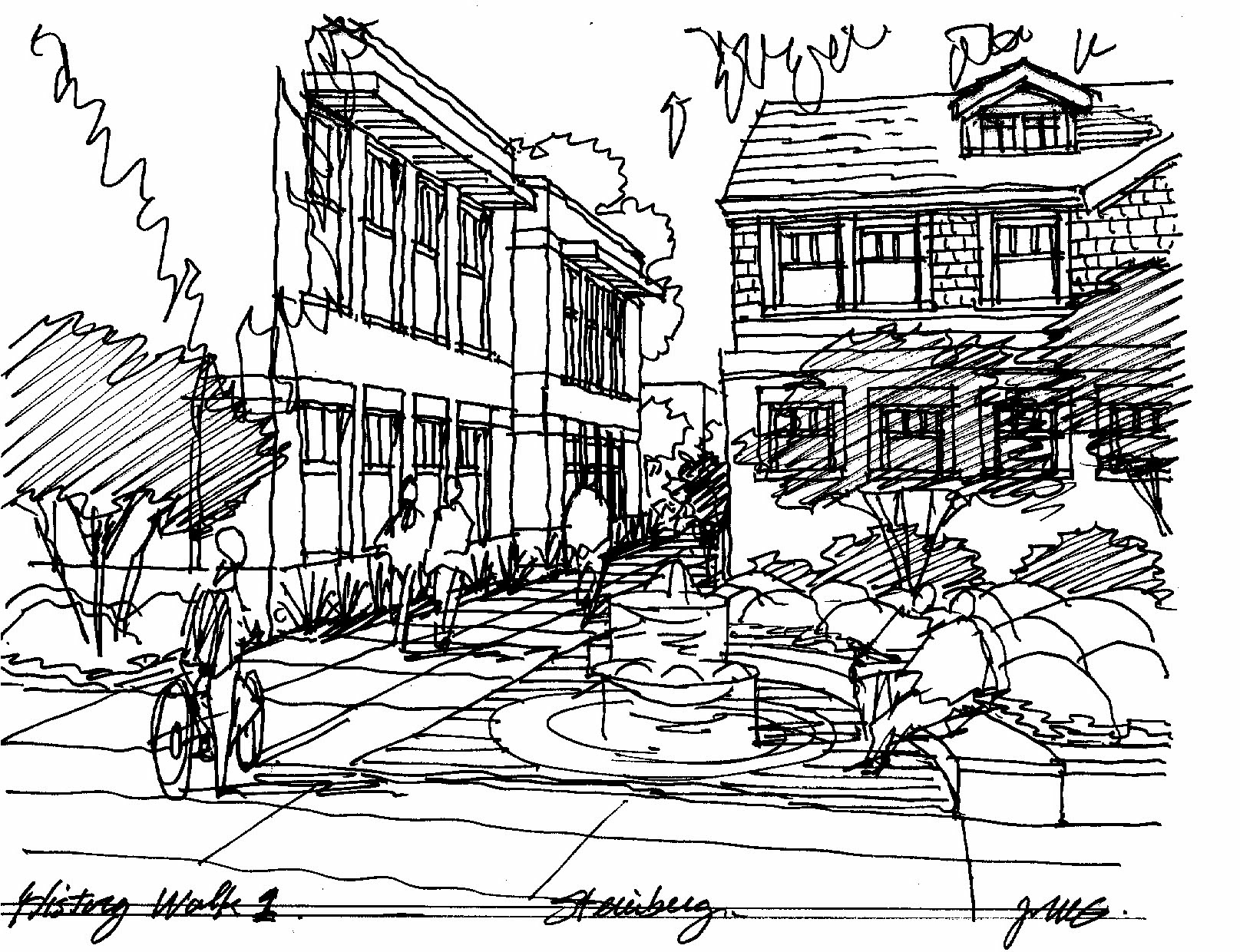
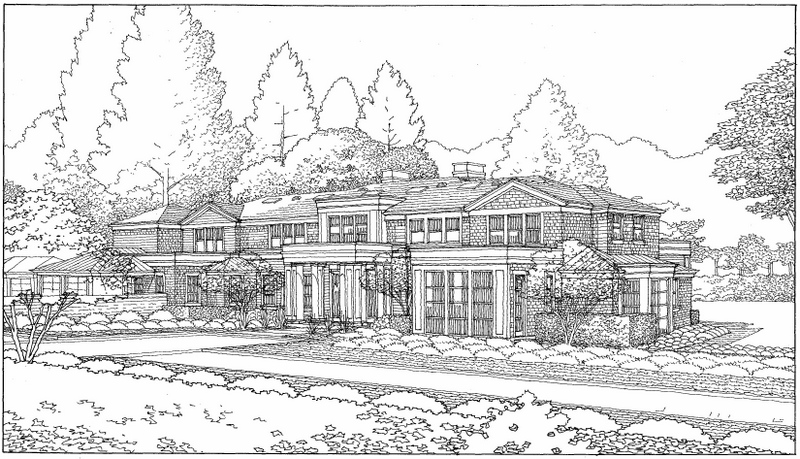


Recent Comments