Fun Black & White Drawing with Architectural Subject
Just fun drawings in the Sketchbook! The image below is a black & white sketch of an imaginary structure designed and drawn by Jeffrey Michael George, Architectural Illustrator. This illustration is one I have done for my own amusement, and hopefully for the interest of others. Jeffrey provides many illustrations for architects in San Francisco, San Jose and South Bay, Bay Area Peninsula, East Bay, Sacramento, and Sierra Foothills of Northern California, bringing their designs to life in the form of architectural renderings.
Color Rendering of Fun Landscape Design by San Jose Architects
Fun Circular Benches Under the Birch Trees for relaxing during school breaks…The color sketch below is in color pencil by Jeffrey Michael George, architectural illustrator. This 3D visualization in perspective was commissioned by a South Bay architectural firm, a longstanding client of Jeffrey’s illustration business. The drawing is one of twelve color perspective sketches for this project which must remain confidential at this time. These drawings are done in a very short time frame, and are part of an overall Master Plan document put together by the architect. Jeffrey does many illustrations for a number of architectural clients in the South Bay, San Francisco, Bay Area Peninsula, and Sacramento areas of northern California.
Aerial Architectural Rendering of Non Profit Master Plan
Quick and loose–but it gets the point across! The rendering shown below illustrates the exterior of a proposed non-profit headquarters, designed for the Sierra Foothills. This illustration is one of many Jeffrey has done for Northern California Architects and their many design projects in and around the Bay Area. The rendering is in the color pencil technique and is by Jeffrey Michael George, Architectural Illustrator. Jeffrey works with many San Francisco Bay Area, Sacramento, Peninsula, and South Bay architectural firms as a freelance illustration consultant to bring their designs to life in the form of full color perspective renderings.
Color Rendering of Secluded Patio for San Jose Architects
A cool spot to have a cup of tea with your teenage daughter…The color sketch below is in color pencil by Jeffrey Michael George, architectural illustrator. This 3D visualization in perspective was commissioned by a South Bay architectural firm, a longstanding client of Jeffrey’s illustration business. The drawing is one of twelve color perspective sketches for this project which must remain confidential at this time. These drawings are done in a very short time frame, and are part of an overall Master Plan document put together by the architect. Jeffrey does many illustrations for a number of architectural clients in the South Bay, San Francisco, Bay Area Peninsula, and Sacramento areas of northern California.
Watercolor Sketch of Mexican Lake Building
The painting below is a watercolor travel sketch I did while on vacation in Mazatlan, Mexico. Susan and our friends like to walk in the neighborhood early in the mornings for exercise–which always seems more enjoyable when you’re on vacation–but then what isn’t more enjoyable when you’re on vacation? Buenos Dias!
Color Poster Art for Daffodil Run by Jeffrey Michael George
My artwork for this year’s Daffodil Run! 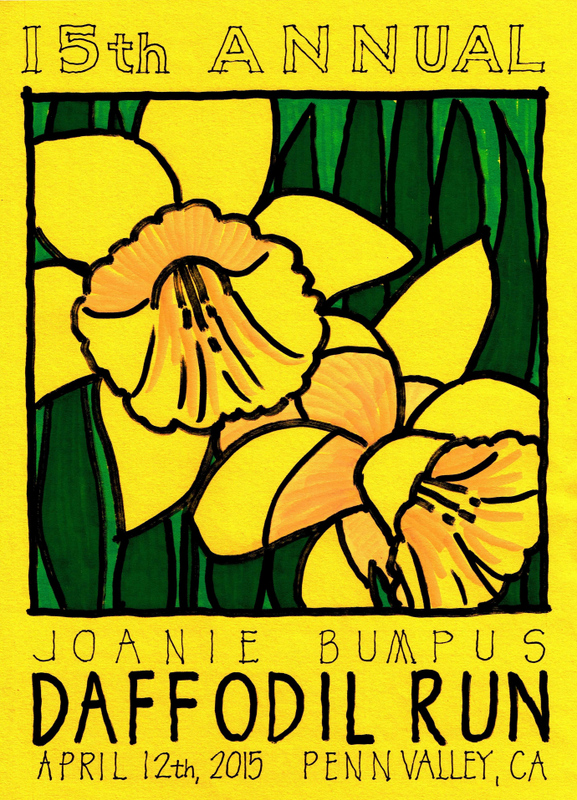 This illustration is in a freehand pen technique with color pencil added, by Jeffrey Michael George, Architectural Illustrator. Jeffrey works with many architects in the Silicon Valley, San Francisco Bay Area, Peninsula, and Sacramento areas as a freelance illustrator, helping to bring their architectural designs to life in rendered form and get the various approvals necessary to make their designs a reality.
This illustration is in a freehand pen technique with color pencil added, by Jeffrey Michael George, Architectural Illustrator. Jeffrey works with many architects in the Silicon Valley, San Francisco Bay Area, Peninsula, and Sacramento areas as a freelance illustrator, helping to bring their architectural designs to life in rendered form and get the various approvals necessary to make their designs a reality.
Architectural Layout for Rendering of Atherton Home
This is how the illustrations start….The plot shown below is a color 3D visualization showing the front perspective view of a proposed custom residence planned for Atherton, California on the Peninsula south of San Francisco. The residence is designed by Pacific Peninsula Architecture of Menlo Park, an architectural firm that designs many similar high-quality custom residences for the Peninsula cities south of San Francisco, and just north of Silicon Valley. This illustration is in a freehand pen technique with color pencil added, by Jeffrey Michael George, Architectural Illustrator. Jeffrey works with many architects in the Silicon Valley, San Francisco Bay Area, Peninsula, and Sacramento areas as a freelance illustrator, helping to bring their architectural designs to life in rendered form and get the various approvals necessary to make their designs a reality.
Landscape Rendering to Buffer Impact on Neighborhood
Trees and landscape median to shield effect of the building’s service entrance…The color sketch below is in color pencil by Jeffrey Michael George, architectural illustrator. This 3D visualization in perspective was commissioned by a South Bay architectural firm, a longstanding client of Jeffrey’s illustration business. The drawing is one of twelve color perspective sketches for this project which must remain confidential at this time. These drawings are done in a very short time frame, and are part of an overall Master Plan document put together by the architect. Jeffrey does many illustrations for a number of architectural clients in the South Bay, San Francisco, Bay Area Peninsula, and Sacramento areas of northern California.
Color Pencil Rendering of Entry designed by San Jose Architects
A safe and comfortable student pickup area for the kids at school…The color sketch below is in color pencil by Jeffrey Michael George, architectural illustrator. This 3D visualization in perspective was commissioned by a South Bay architectural firm, a longstanding client of Jeffrey’s illustration business. The drawing is one of twelve color perspective sketches for this project which must remain confidential at this time. These drawings are done in a very short time frame, and are part of an overall Master Plan document put together by the architect. Jeffrey does many illustrations for a number of architectural clients in the South Bay, San Francisco, Bay Area Peninsula, and Sacramento areas of northern California.
Rendering of Revamped School Entry for San Jose Architectural Firm
The quicker the sketch, the more effective it is at conveying an idea…The color sketch below is in color pencil by Jeffrey Michael George, architectural illustrator. This 3D visualization in perspective was commissioned by a South Bay architectural firm, a longstanding client of Jeffrey’s illustration business. The drawing is one of twelve color perspective sketches for this project which must remain confidential at this time. These drawings are done in a very short time frame, and are part of an overall Master Plan document put together by the architect. Jeffrey does many illustrations for a number of architectural clients in the South Bay, San Francisco, Bay Area Peninsula, and Sacramento areas of northern California.
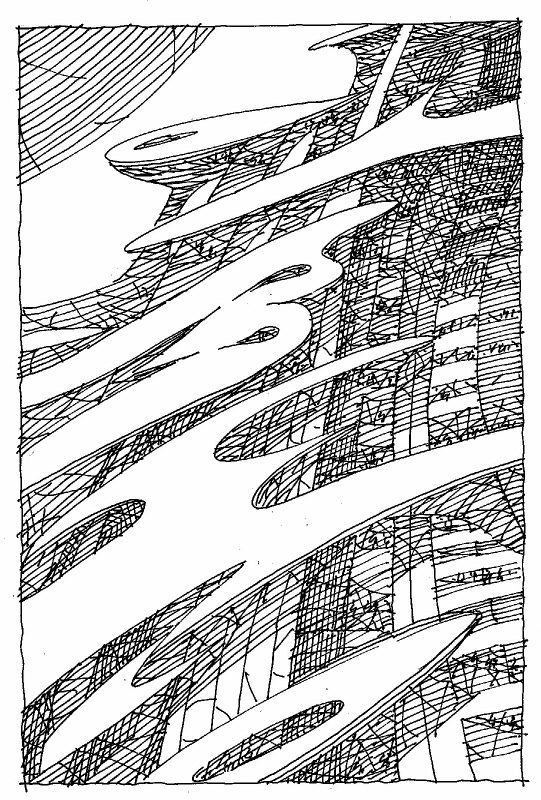
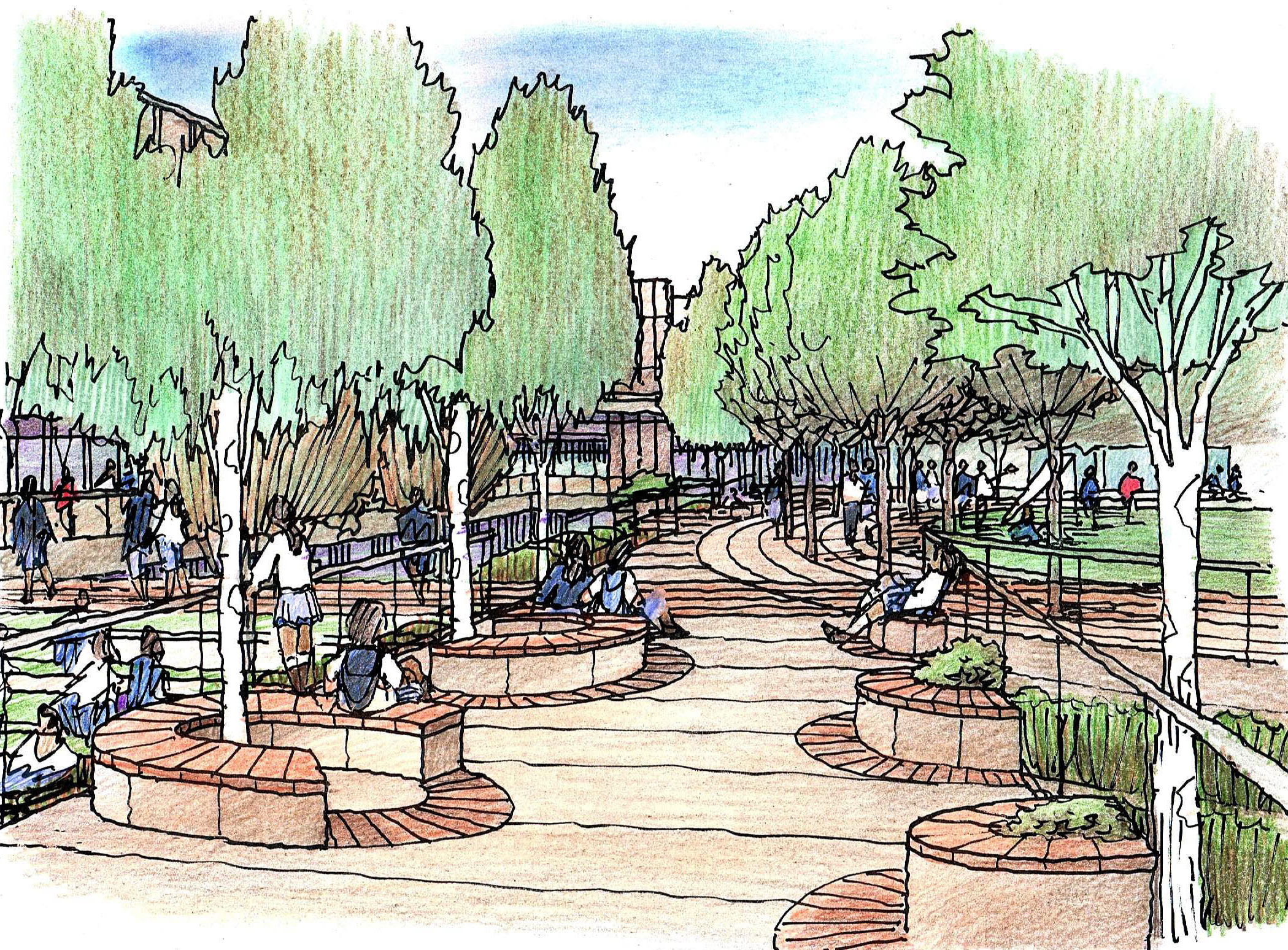
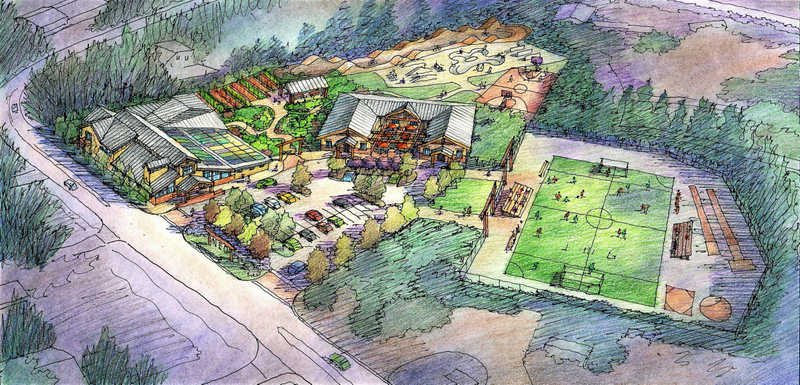
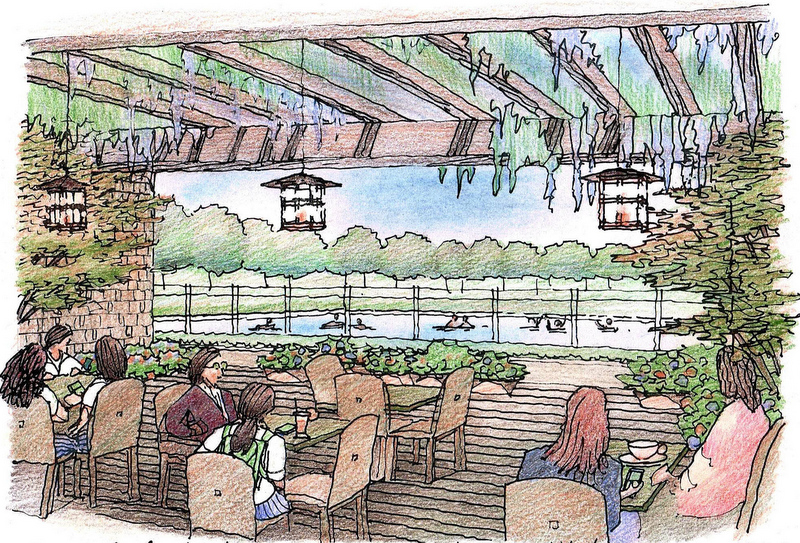
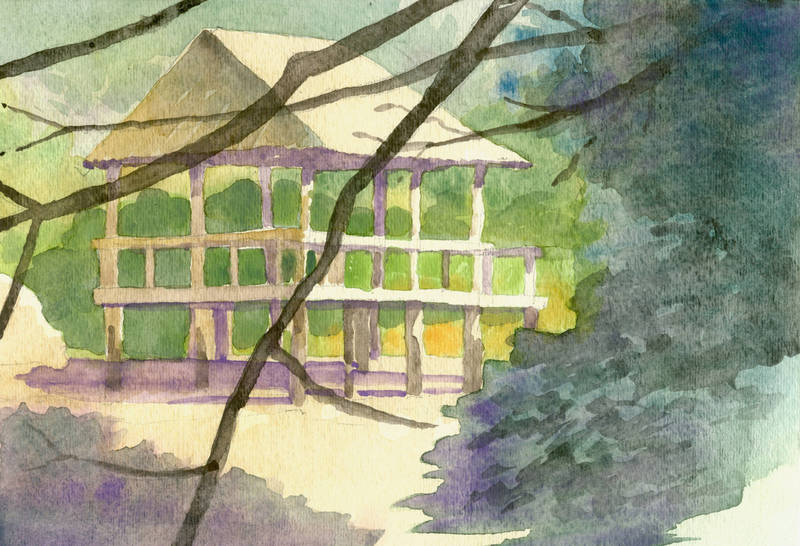
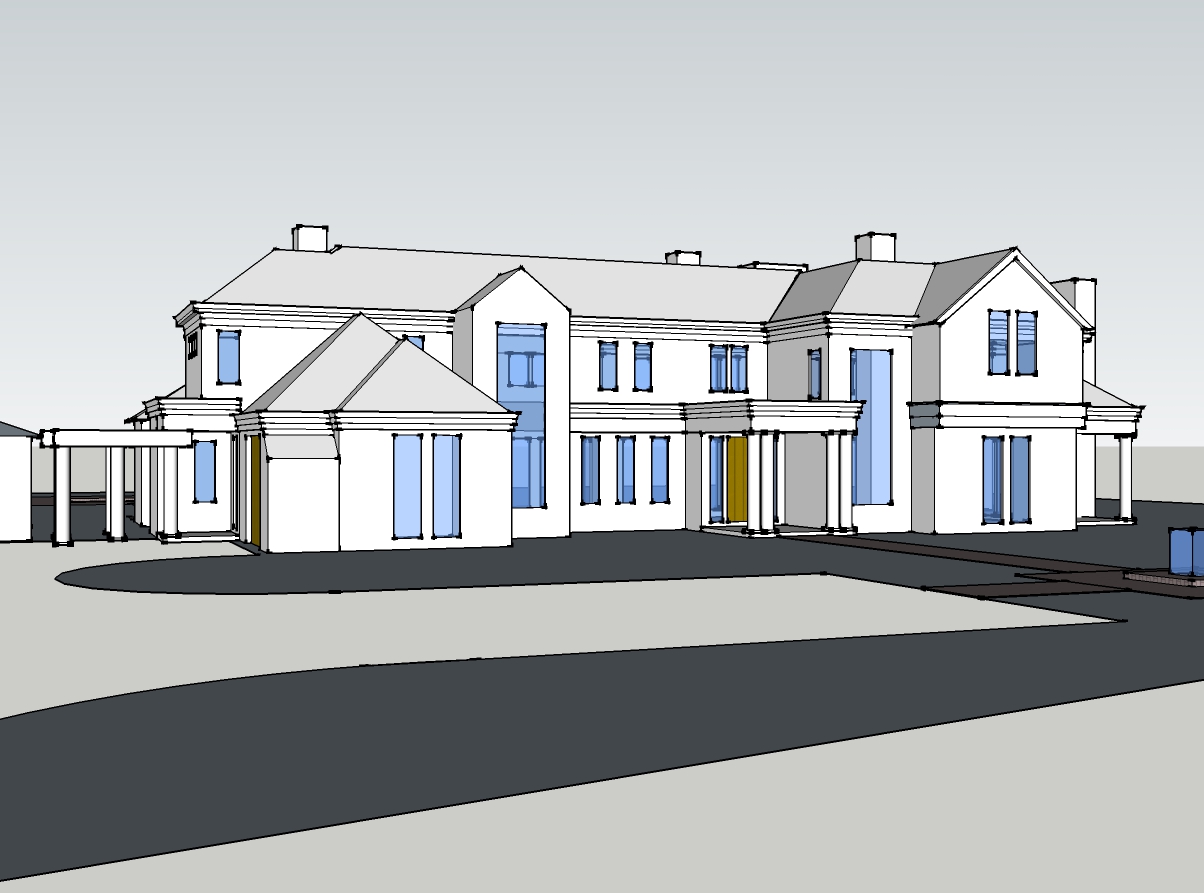
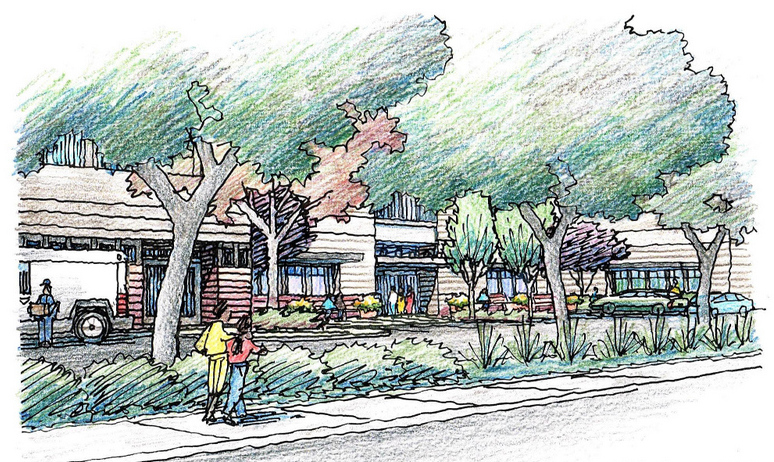
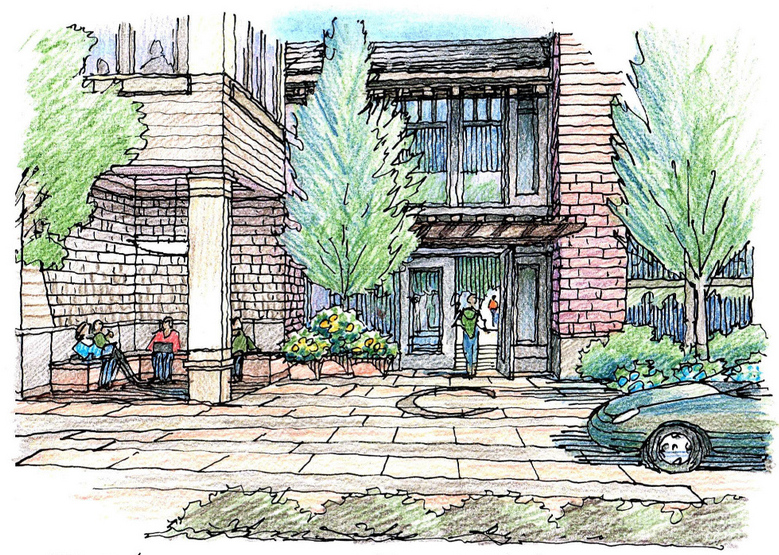
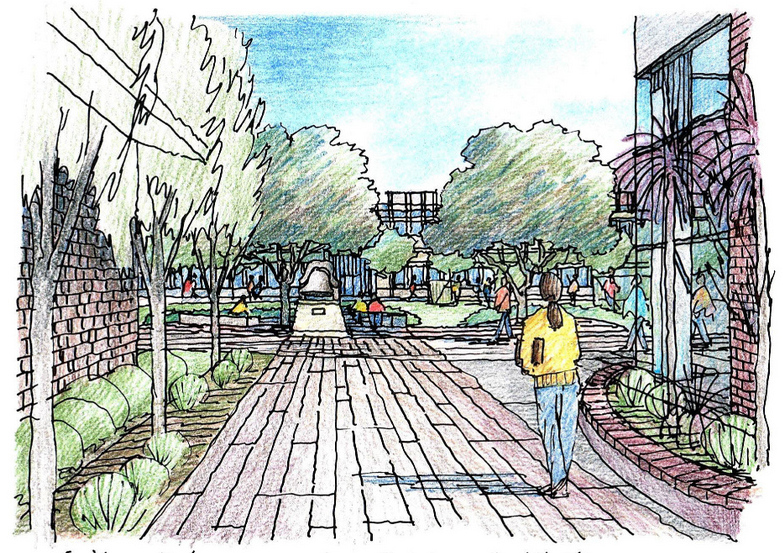

Recent Comments