Overall Birds-eye View of San Francisco Bay Area Mixed Use Project
There were actually quite a few changes to this drawing, before and after the color phase. Changes are tricky, but are possible without ruining the artwork in the process. The color rendering below is in color pencil and pastel by Jeffrey Michael George,architectural illustrator. This 3D visualization in perspective was commissioned by a South Bay architectural firm, a longstanding client of Jeffrey’s illustration business. Information concerning this project is confidential at this time. Jeffrey works as a consultant in helping many San Francisco Bay Area architects with presenting and communicating their designs as Illustrations.
Pencil Rendering of Retail Project for Northern California
Fun to do an old-fashioned pencil perspective rendering! Old School ! The black and white rendering below is in graphite pencil by Jeffrey Michael George,architectural illustrator. This 3D visualization in perspective was commissioned by a Northern California architect, a recent client of Jeffrey’s illustration business. Information concerning this project is confidential at this time. Jeffrey works as a consultant in helping many Northern California architects with presenting and communicating their designs as Illustrations.
Watercolor Rendering of San Francisco Area Veterans Center
What I used to call the “Comic Book Technique” because it’s similar to the illustration style of Superman and Batman comic books….That’s not a put-down at all….It’s a fun technique that works well much of the time….The architectural rendering below illustrates the design concepts of a San Francisco architectural firm. This illustration is one of many Jeffrey has done for San Francisco architects and their many design projects around the Bay Area. The rendering is in the freehand pen and watercolor technique and is by Jeffrey Michael George,Architectural Illustrator. The drawing shows a new development, which is envisioned for an urban area in San Francisco, California. Jeffrey works with many San Francisco Bay Area, Sacramento, Peninsula, and South Bay architectural firms as a freelance consultant to bring their designs to life in the form of full color perspective renderings.
Color Rendering of Large San Francisco Bay Area Project
The color rendering below is in color pencil and pastel by Jeffrey Michael George,architectural illustrator. This 3D visualization in perspective was commissioned by a South Bay architectural firm, a longstanding client of Jeffrey’s illustration business. Information concerning this project is confidential at this time. Jeffrey works as a consultant in helping many San Francisco Bay Area architects with presenting and communicating their designs as Illustrations.
Watercolor Rendering of Miami City Centre
They turned me loose on this one ! The rendering shown below illustrates a City Centre Project planned for Brickell, FL, developed by Bouygues Batiment International of France. The rendering is in the watercolor technique by Jeffrey Michael George, Architectural Illustrator. This illustration is one of many Jeffrey has done for many design projects around the world for architects and developers. Jeffrey works with many San Francisco Bay Area, Sacramento, Peninsula, and South Bay architectural firms as a freelance illustration consultant to bring their designs to life in the form of full color perspective renderings.
Watercolor Sketch from Travels in Mexico
The painting below is a watercolor travel sketch I did this past fall while on vacation in Mazatlan, Mexico…..It is a very loose interpretation of the “Cliffdiver’s Rock” along the coast….the painting is about 4 x 6, the size of a small postcard….Fun to do….One of the great things about being on vacation–just spending your days doing what you want, taking life easy….Painting simple things is you see during the day….Aaaaah….Good memories!
Color Rendering of Dominican Chapel in Houston, TX
Time to go to Chapel! The rendering shown below is a color 3D visualization showing the front perspective view of a proposed Dominican Chapel and Residences for Houston, Texas. The project is designed by Alpha Design of Oakland, CA. This illustration is in a freehand pen technique with color pencil added, by Jeffrey Michael George, Architectural Illustrator. Jeffrey works with many architects in the Silicon Valley, San Francisco Bay Area, Peninsula, and Sacramento areas as a freelance illustrator, helping to bring their architectural designs to life in rendered form and get the various approvals necessary to make their designs a reality.
Watercolor Rendering of Proposed Housing Project for San Francisco
Watercolor is always a challenge! But a challenge that I enjoy each time….The architectural rendering below illustrates the design concepts of a San Francisco architectural firm. This illustration is one of many Jeffrey has done for San Francisco architects and their many design projects around the Bay Area. The rendering is in the freehand pen and watercolor technique and is by Jeffrey Michael George,Architectural Illustrator. The drawing shows a new development, which is envisioned for an urban area in San Francisco, California. Jeffrey works with many San Francisco Bay Area, Sacramento, Peninsula, and South Bay architectural firms as a freelance consultant to bring their designs to life in the form of full color perspective renderings.
Color Pencil Rendering of Confidential Architectural Project
The color rendering below is in color pencil and pastel by Jeffrey Michael George,architectural illustrator. This 3D visualization in perspective was commissioned by a South Bay architectural firm, a longstanding client of Jeffrey’s illustration business. Information concerning this project is confidential at this time. Sometimes a small portion of the overall rendering is done in color so the team can confirm the colors to be used in the final version of the rendering.
Rendering of New Neighborhood Planned for San Francisco Area
Love those street ball games! The architectural rendering below illustrates the design concepts of a San Francisco architectural firm. This illustration is one of many Jeffrey has done for San Francisco architects and their many design projects around the Bay Area. The rendering is in the freehand pen and watercolor technique and is by Jeffrey Michael George,Architectural Illustrator. The drawing shows a new development, which is envisioned for an urban area in San Francisco, California. Jeffrey works with many San Francisco Bay Area, Sacramento, Peninsula, and South Bay architectural firms as a freelance consultant to bring their designs to life in the form of full color perspective renderings.
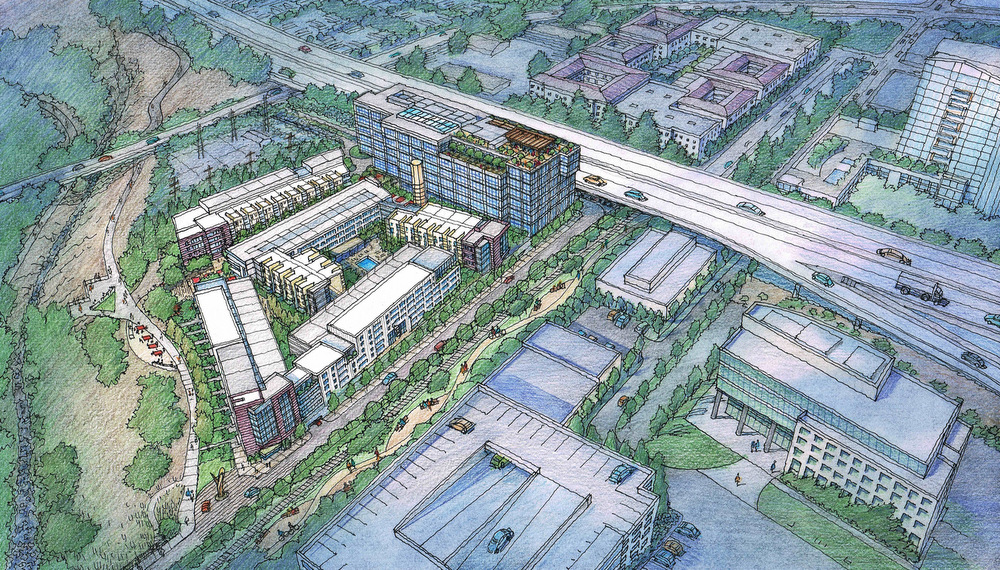
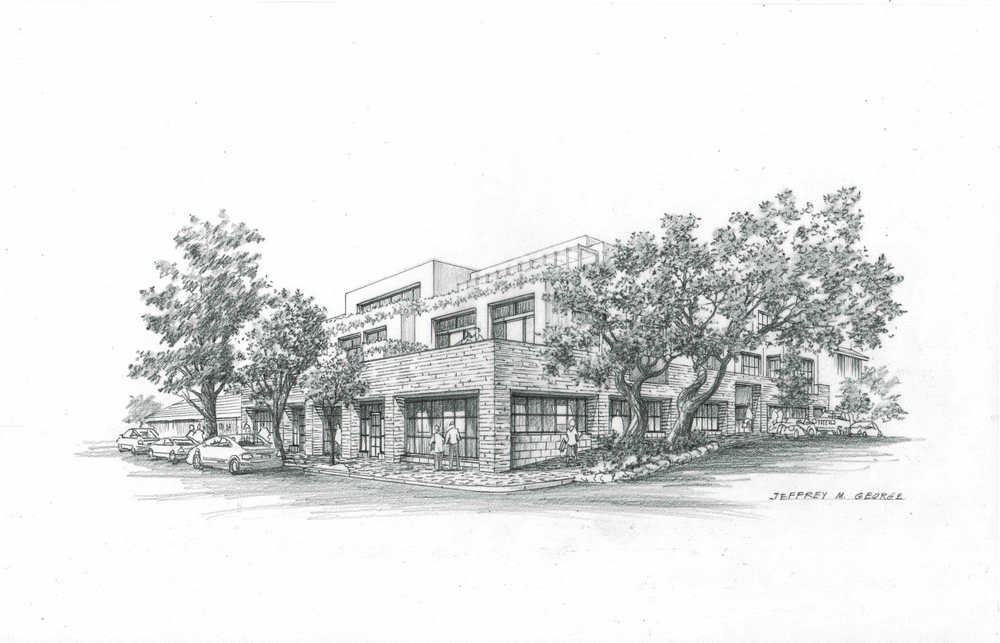
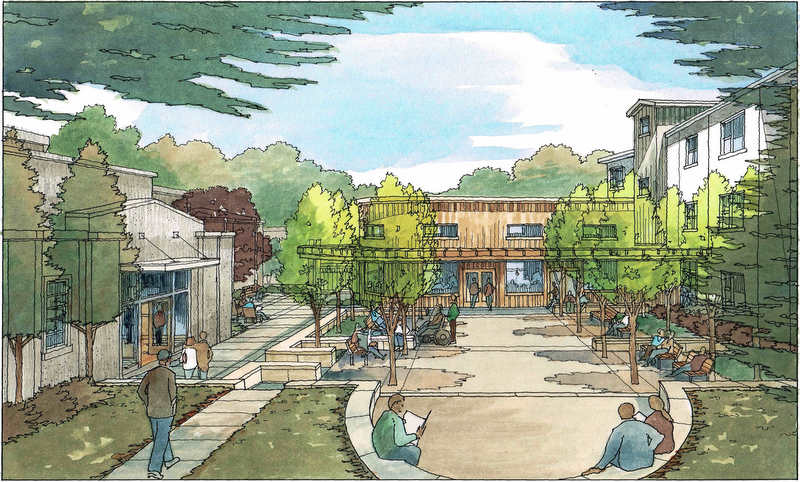
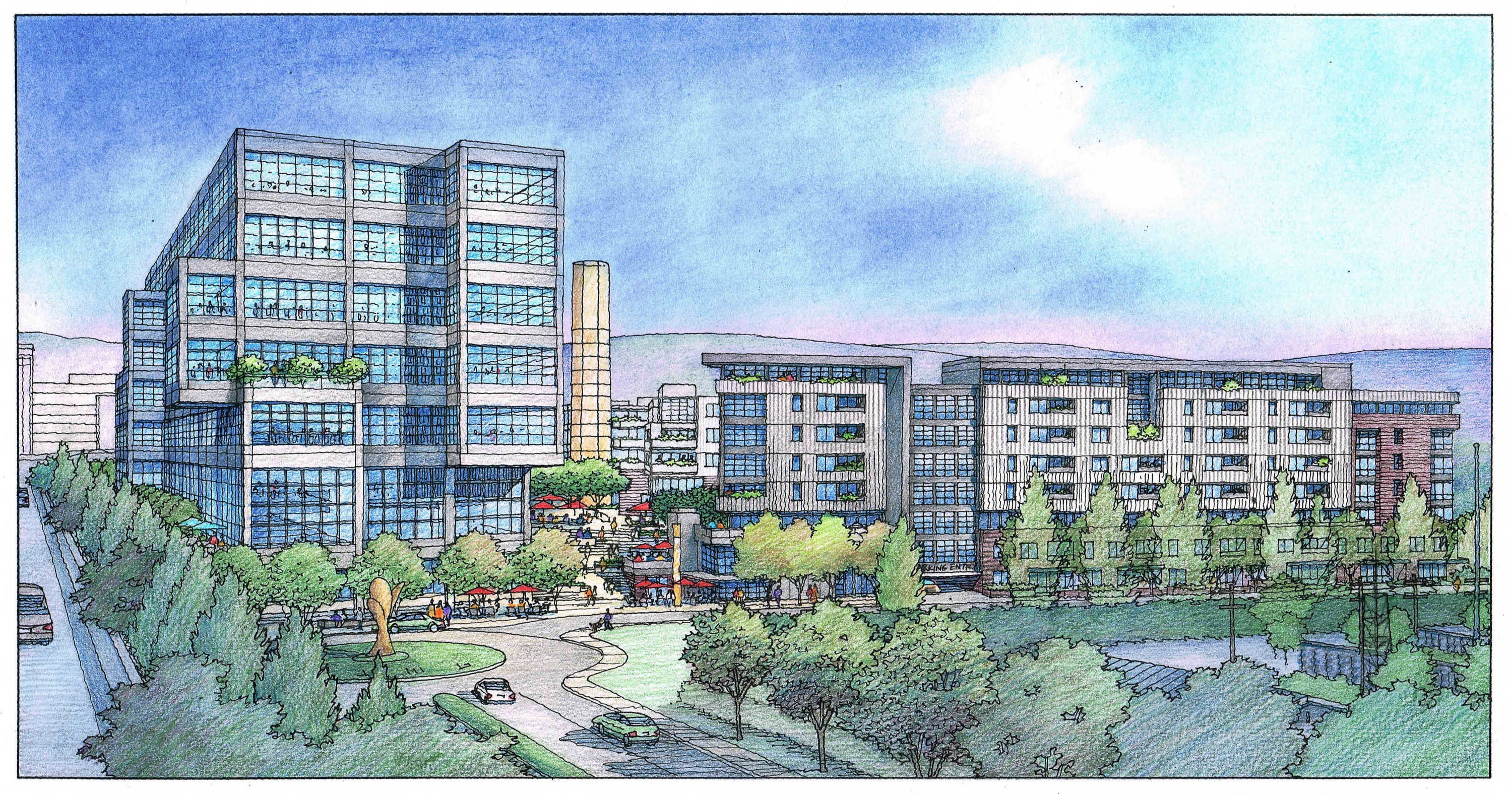
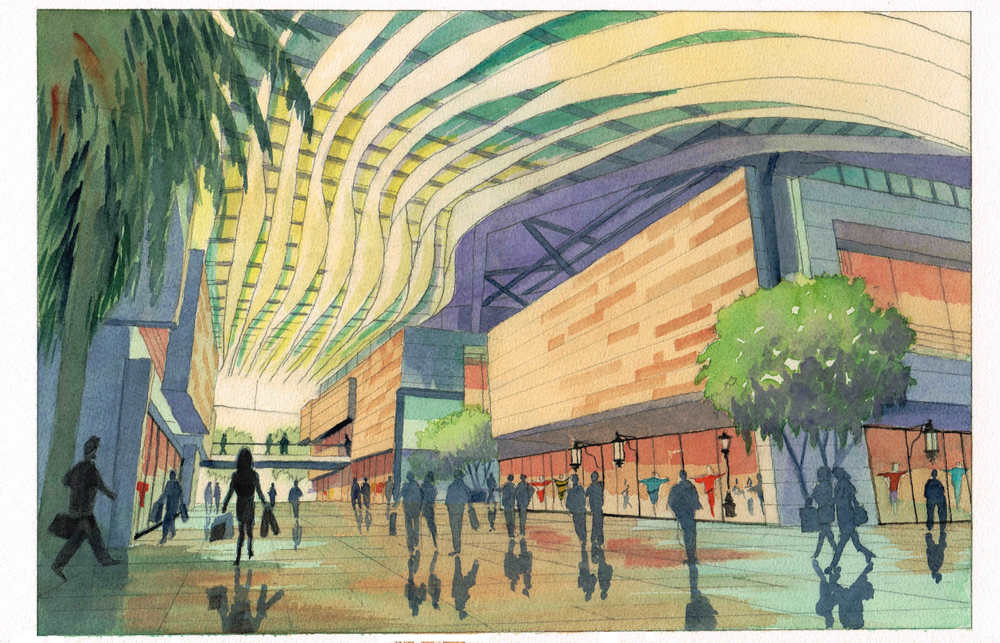
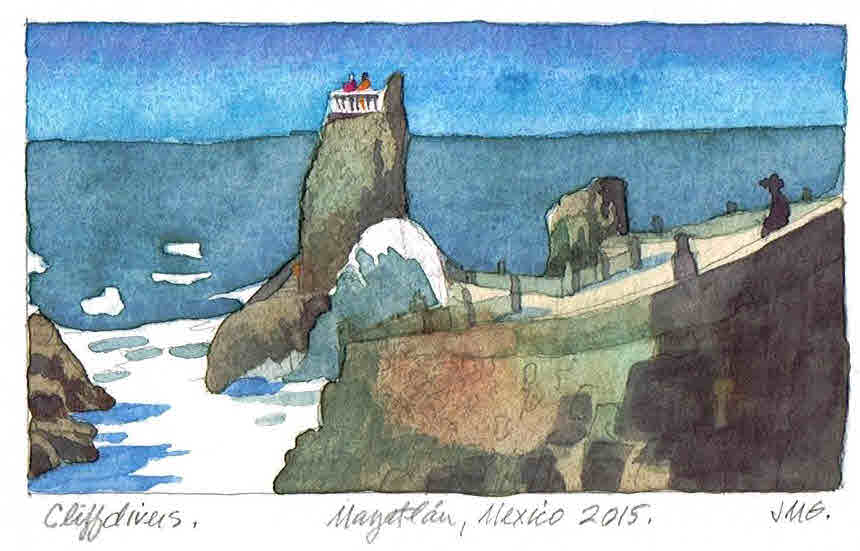

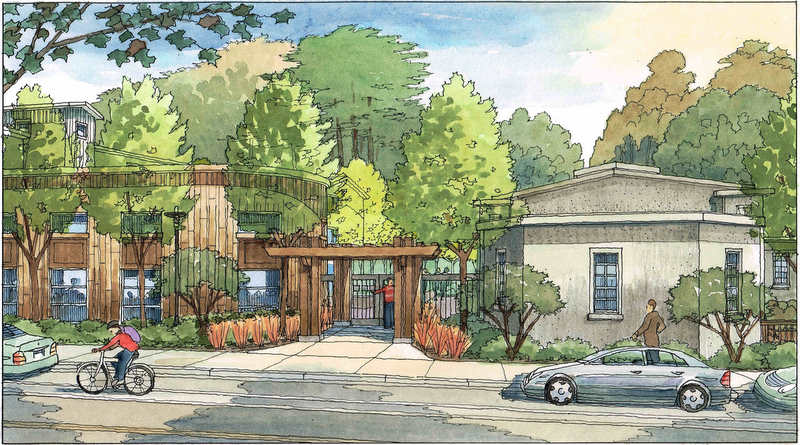
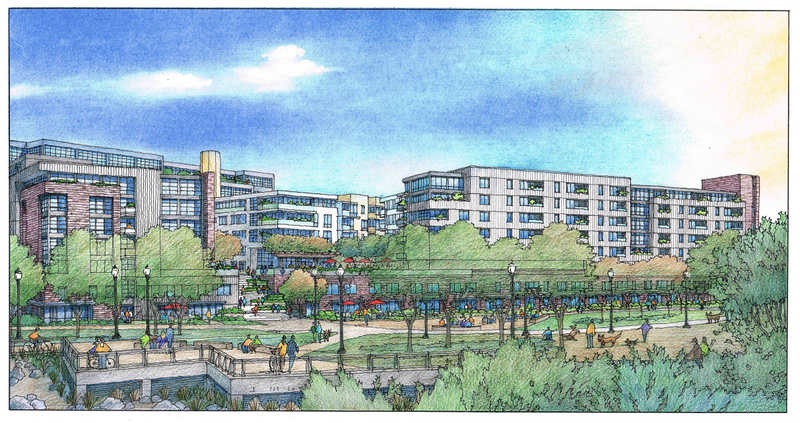
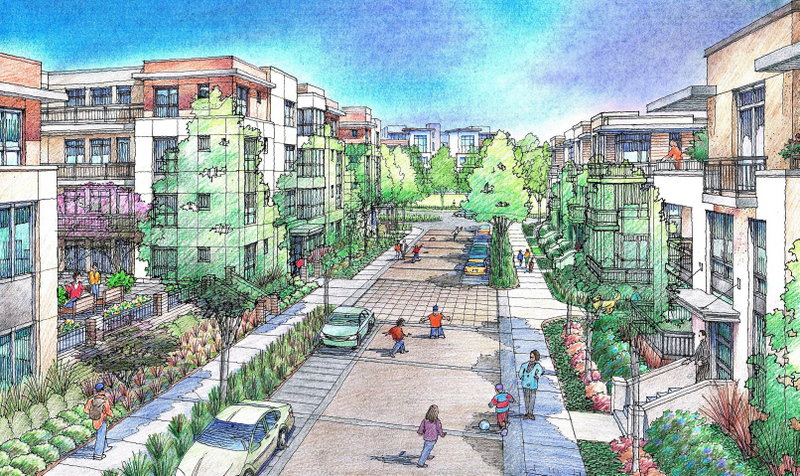

Recent Comments