Watercolor Rendering of Proposed Santa Rosa Project by San Francisco Architects
Another example of my sketchy watercolor technique….The architectural rendering below illustrates the design concepts of Van Meter Williams Pollack, a San Francisco architectural firm. This illustration is one of many Jeffrey has done for San Francisco architects and their many design projects around the Bay Area. The rendering is in the freehand pen and watercolor technique and is by Jeffrey Michael George,Architectural Illustrator. The drawing shows a new development, which is envisioned for an urban area in San Francisco, California. Jeffrey works with many San Francisco Bay Area, Sacramento, Peninsula, and South Bay architectural firms as a freelance consultant to bring their designs to life in the form of full color perspective renderings.
Black & White Line Drawing of Nevada City House with Garden Shed
Just a quick felt pen sketch! The rendering shown below illustrates a proposed garden shed to be built in Nevada City, CA. The rendering is freehand felt pen by Jeffrey Michael George, Architectural Illustration. Jeffrey works with many San Francisco Bay Area, Sacramento, Peninsula, South Bay, and Sierra Foothills architectural firms as a freelance illustration consultant to bring their designs to life in the form of perspective renderings.
Color Pencil Rendering of Proposed Urban Project
Finished in Color! The rendering shown below illustrates a proposed mixed use urban project designed by VTBS Architects, a San Jose architectural firm. This illustration is one of many Jeffrey has done for VTBS Architects and their many design projects in and around the South Bay. The rendering is freehand felt pen by Jeffrey Michael George, Architectural Illustration. Jeffrey works with many San Francisco Bay Area, Sacramento, Peninsula, and South Bay architectural firms as a freelance illustration consultant to bring their designs to life in the form of full color perspective renderings.
Black & White Rendering of Northern Califoria Urban Architectural Project
Ready for Color–and I’m doing that now! The rendering shown below illustrates a proposed mixed use urban project designed by VTBS Architects, a San Jose architectural firm. This illustration is one of many Jeffrey has done for VTBS Architects and their many design projects in and around the South Bay. The rendering is freehand felt pen by Jeffrey Michael George, Architectural Illustration. Jeffrey works with many San Francisco Bay Area, Sacramento, Peninsula, and South Bay architectural firms as a freelance illustration consultant to bring their designs to life in the form of full color perspective renderings.
Architectural Watercolor Rendering of New Bay Area Project
Just completed in color….The architectural rendering below illustrates the design concepts of Van Meter Williams Pollack, a San Francisco architectural firm. This illustration is one of many Jeffrey has done for San Francisco architects and their many design projects around the Bay Area. The rendering is in the freehand pen and watercolor technique and is by Jeffrey Michael George,Architectural Illustrator. The drawing shows a new development, which is envisioned for an urban area in San Francisco, California. Jeffrey works with many San Francisco Bay Area, Sacramento, Peninsula, and South Bay architectural firms as a freelance consultant to bring their designs to life in the form of full color perspective renderings.
Watercolor Sketch of Beach on the Mexico Coast
Watercolor Rendering of New Bar in San Francisco by Architects II
Just finished on Tuesday! Exterior View of the Bar that I showed yesterday….This 3-D visualization in perspective was commissioned by a longstanding client of Jeffrey’s illustration business–Architects II of San Francisco. The drawing shows the architect’s proposed design for a new bar and dining facility for a neighborhood in San Francisco, California. This perspective view shows the proposed project as one would see it from just inside the main entry. Jeffrey does many illustrations for a number of architectural clients in the South Bay, San Francisco, Bay Area Peninsula, and Sacramento areas of northern California.
Watercolor Rendering of New Bar & Restaurant in San Francisco
Just finished in watercolor! Very Hip and Retro–Mahogany, Brass, Black Steel–Love the Barstools–the Cowboy Lounger, as they are called….This 3-D visualization in perspective was commissioned by a longstanding client of Jeffrey’s illustration business–Architects II of San Francisco. The drawing shows the architect’s proposed design for a new bar and dining facility for a neighborhood in San Francisco, California. This perspective view shows the proposed project as one would see it from just inside the main entry. Jeffrey does many illustrations for a number of architectural clients in the South Bay, San Francisco, Bay Area Peninsula, and Sacramento areas of northern California.
Line Rendering of New San Francisco Bar Interior
Being colored in watercolor as I post this! Finished later today….This 3D visualization in perspective was commissioned by a longstanding client of Jeffrey’s illustration business. The drawing shows the architect’s proposed design for a new bar and dining facility for a neighborhood in San Francisco, California. This perspective view shows the proposed project as one would see it from outside on the main street. Jeffrey does many illustrations for a number of architectural clients in the South Bay, San Francisco, Bay Area Peninsula, and Sacramento areas of northern California.
Sketch Layout for Next Perspective Rendering
Quick Sketch to communicate a view! This 3D visualization in perspective was commissioned by a longstanding client of Jeffrey’s illustration business. The drawing shows the architect’s proposed design for a new bar and dining facility for a neighborhood in San Francisco, California. This perspective view shows the proposed project as one would see it from outside on the main street. The sketch’s purpose is to determine how much we see of the context left and right of the subject property/storefront. Jeffrey does many illustrations for a number of architectural clients in the South Bay, San Francisco, Bay Area Peninsula, and Sacramento areas of northern California.
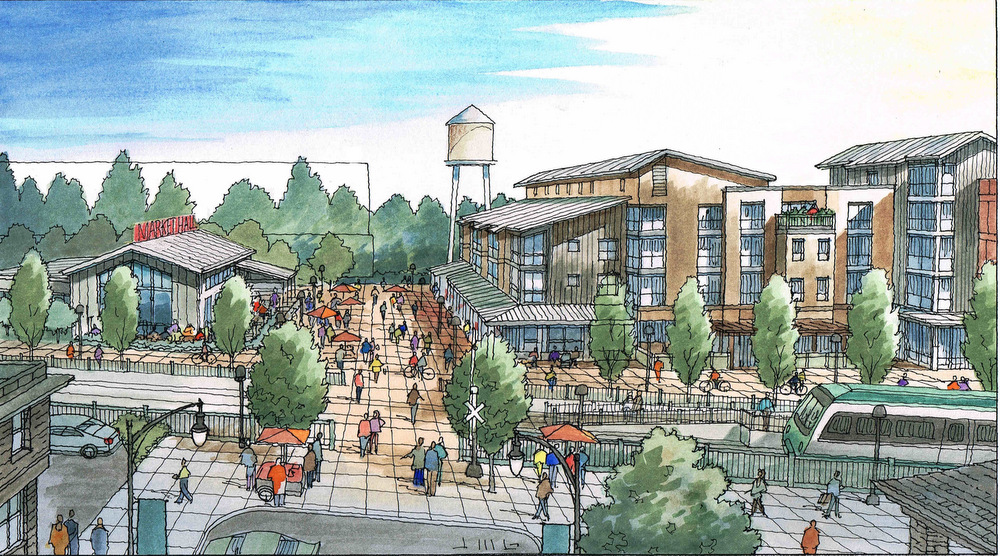
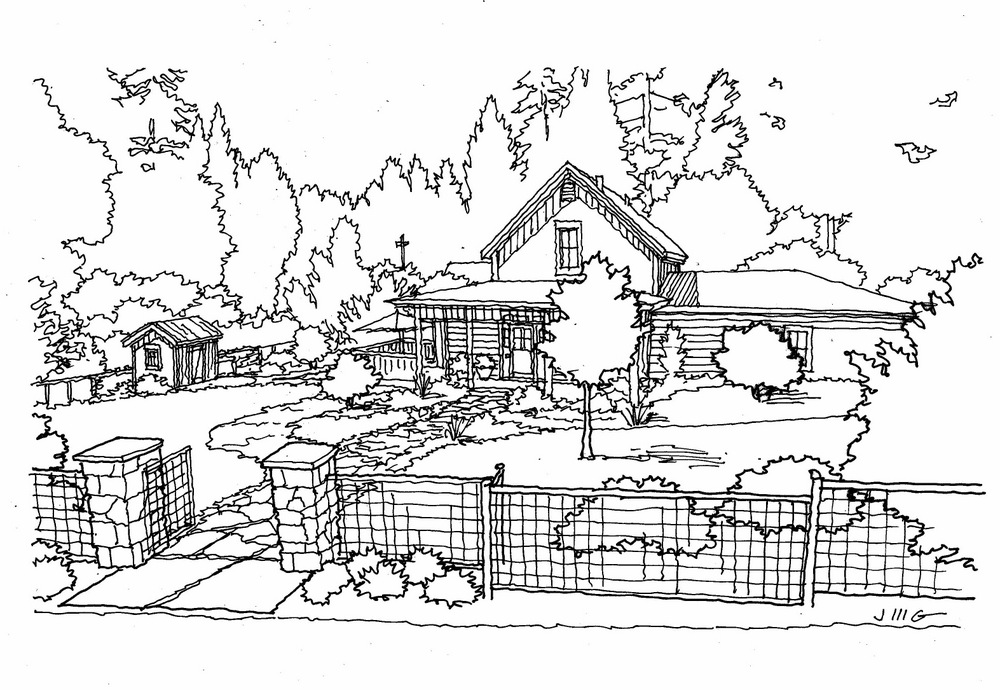
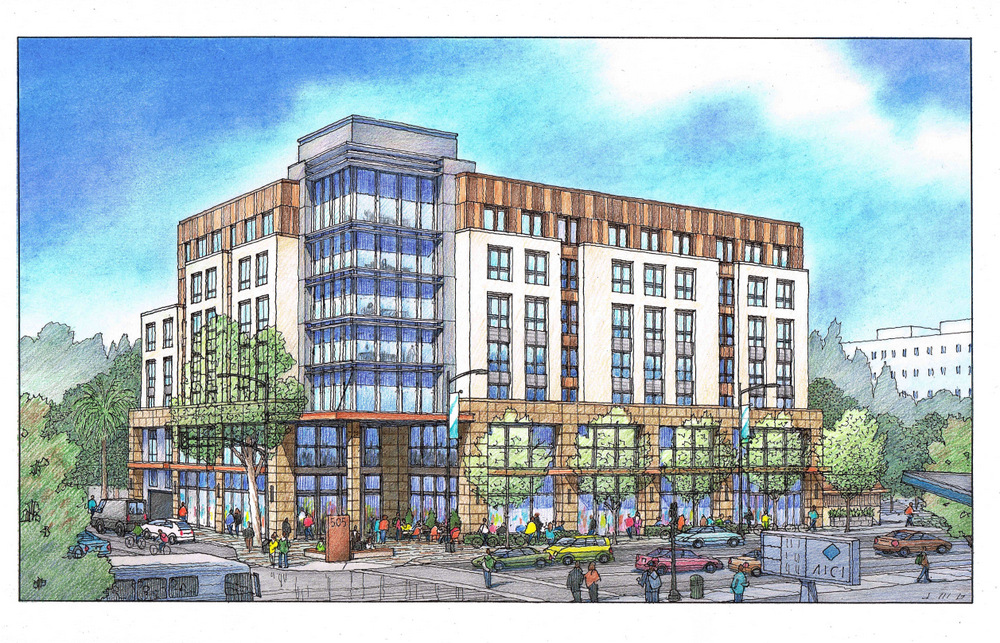
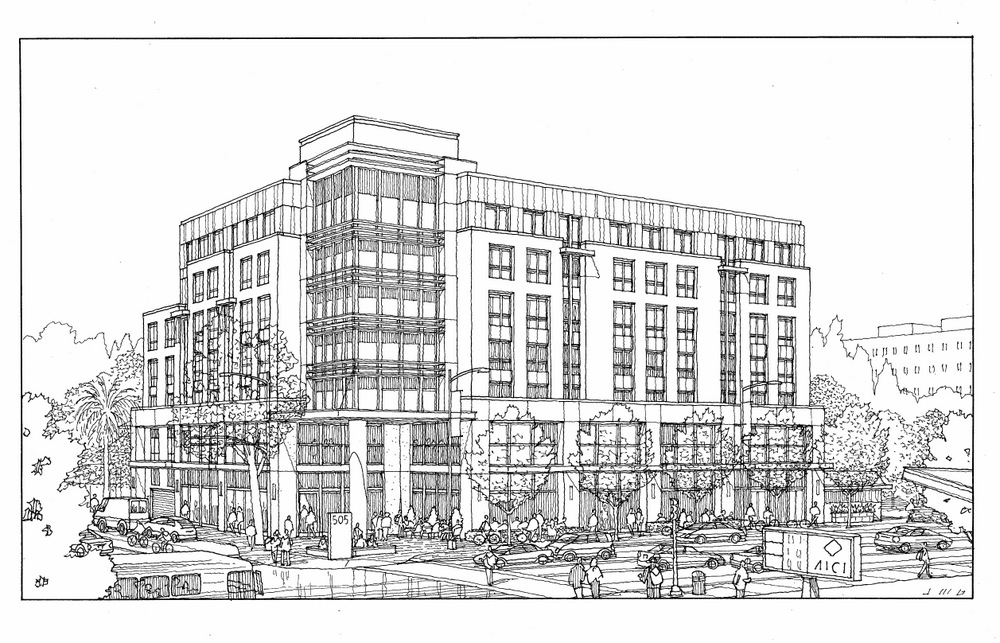

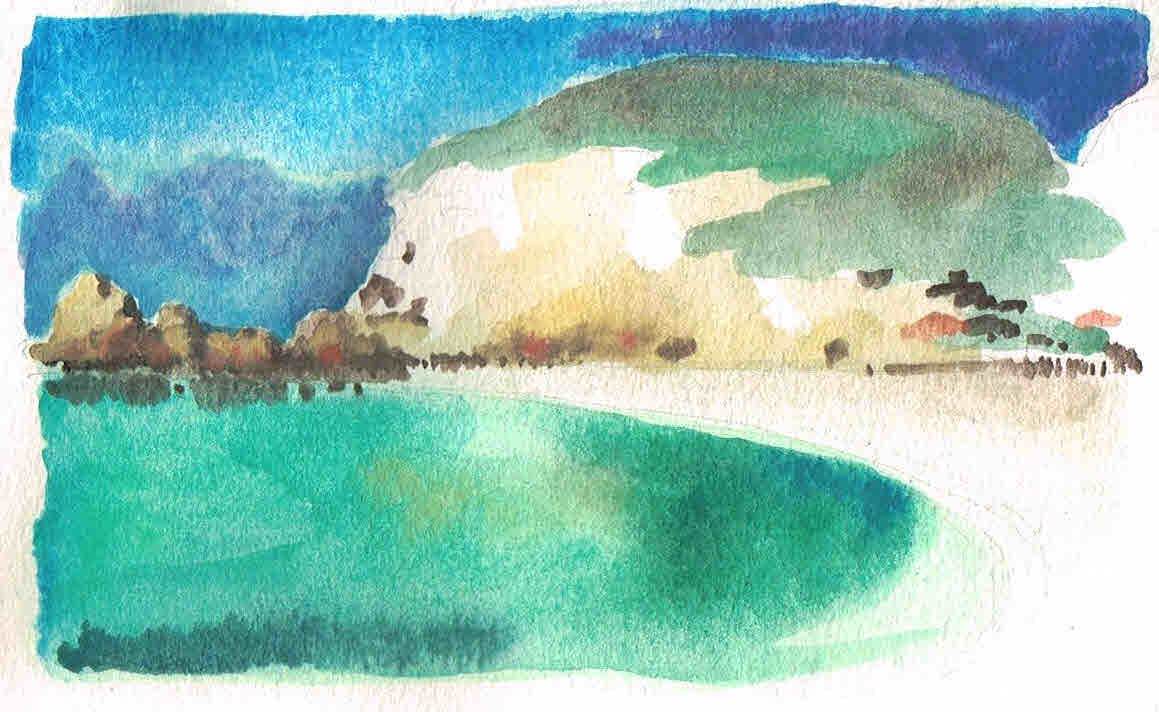
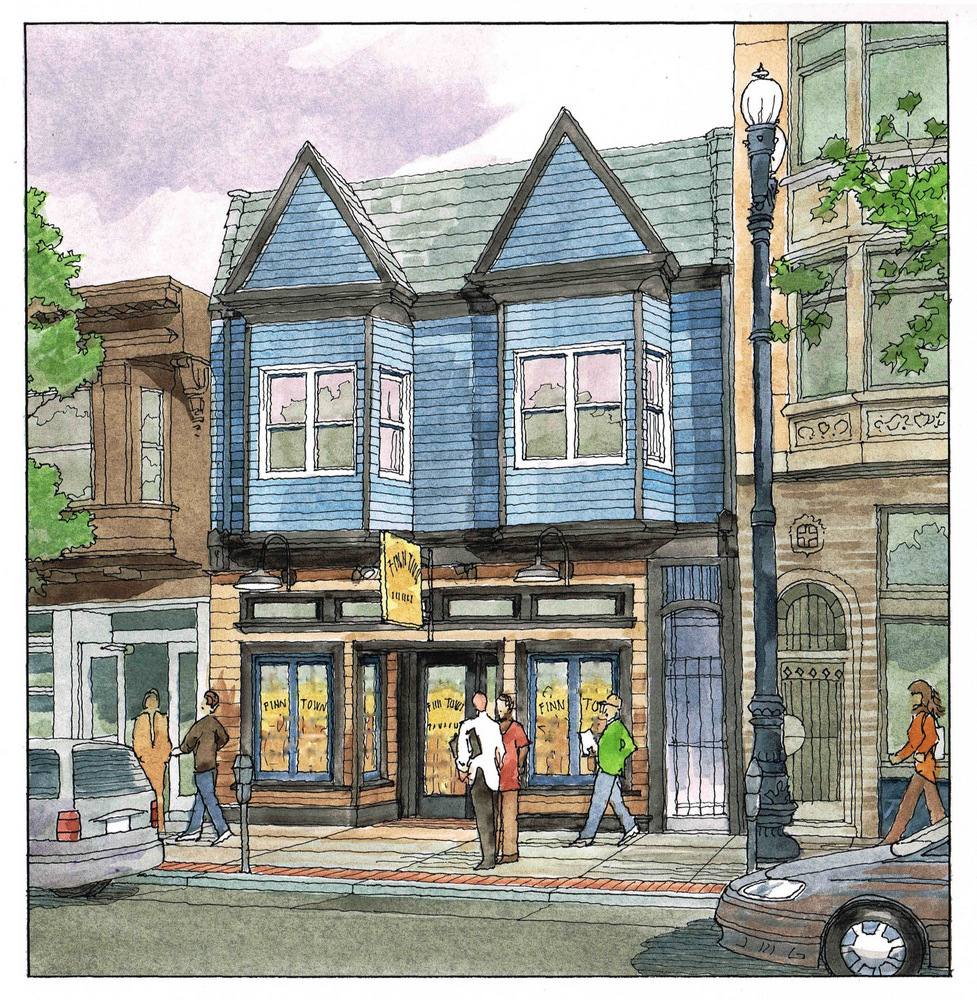
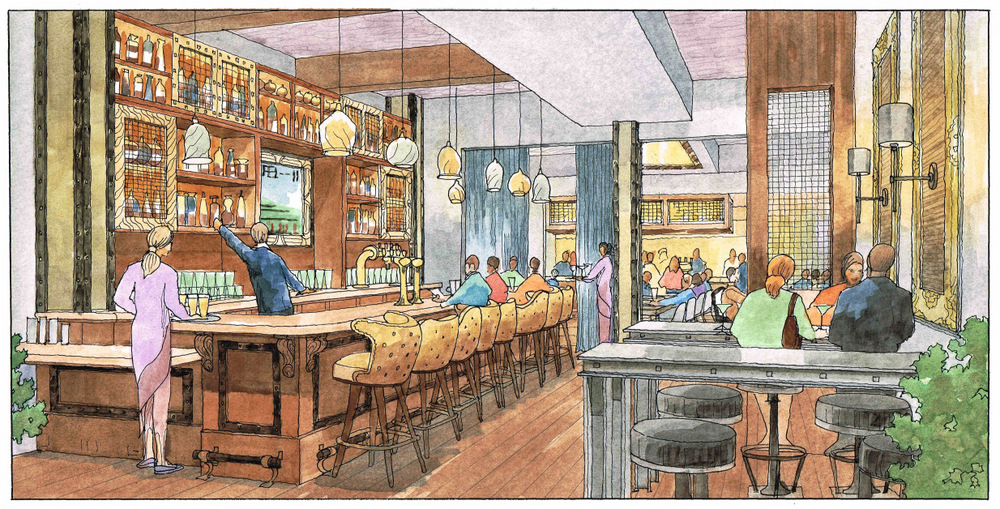
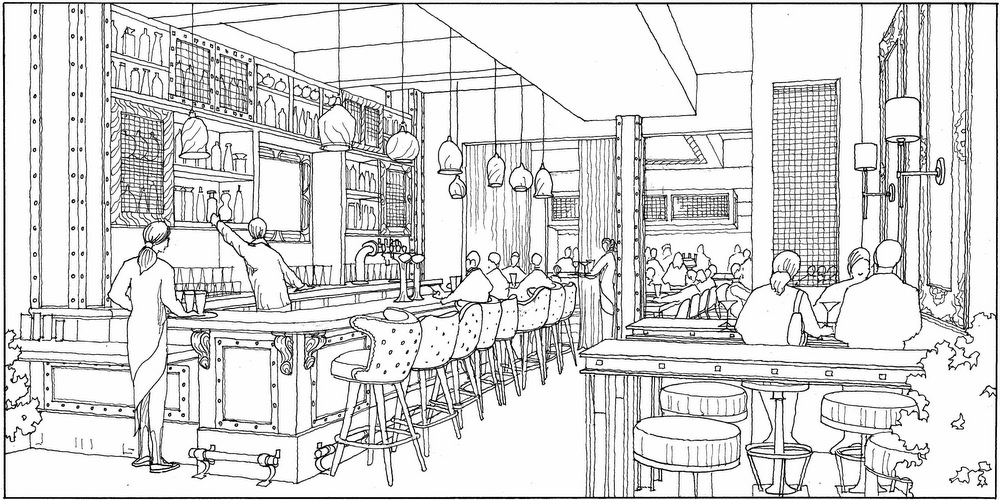
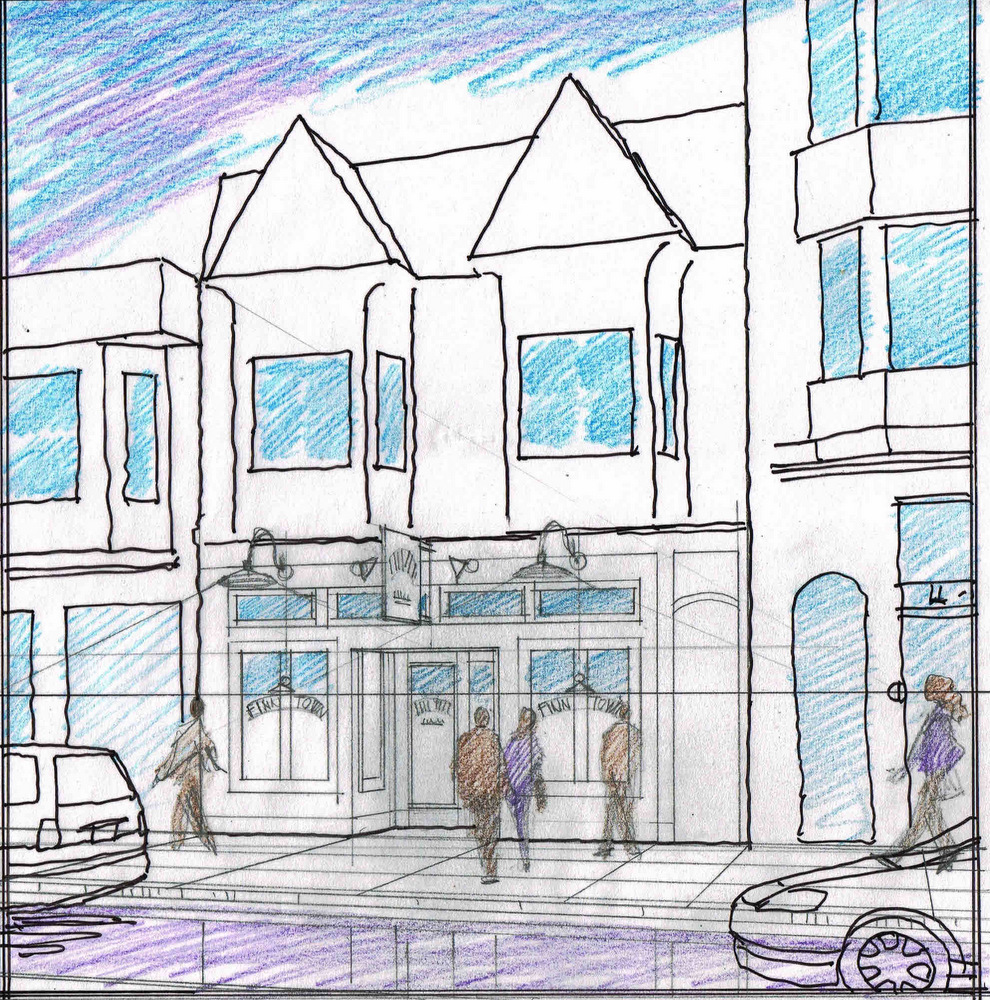

Recent Comments