Watercolor Illustration of Possible Event Center for San Francisco
Recently completed Watercolor of this Potential Project!….The architectural rendering below illustrates the design concepts of Van Meter Williams Pollack, a San Francisco architectural firm. This illustration is one of many Jeffrey has done for San Francisco architects and their many design projects around the Bay Area. The rendering is in the freehand pen and watercolor technique and is by Jeffrey Michael George,Architectural Illustrator. The drawing shows a new development, which is envisioned for an urban area in San Francisco, California. Jeffrey works with many San Francisco Bay Area, Sacramento, Peninsula, and South Bay architectural firms as a freelance consultant to bring their designs to life in the form of full color perspective renderings.
Watercolor Rendering of Project designed by San Francisco Architectural Firm
Recently completed Watercolor of this Potential Project!….The architectural rendering below illustrates the design concepts of Van Meter Williams Pollack, a San Francisco architectural firm. This illustration is one of many Jeffrey has done for San Francisco architects and their many design projects around the Bay Area. The rendering is in the freehand pen and watercolor technique and is by Jeffrey Michael George,Architectural Illustrator. The drawing shows a new development, which is envisioned for an urban area in San Francisco, California. Jeffrey works with many San Francisco Bay Area, Sacramento, Peninsula, and South Bay architectural firms as a freelance consultant to bring their designs to life in the form of full color perspective renderings.
Color Rendering of New Custom Residence in Atherton designed by Pacific Peninsula Architecture
Rich, dark color scheme for this design! The rendering shown below is a 3D visualization showing the front perspective view of a proposed residence planned for a city located on the Peninsula south of San Francisco. The home is designed by Pacific Peninsula Architecture of Menlo Park, an architectural firm that designs many similar high-quality custom residences for the Peninsula cities south of San Francisco, and just north of Silicon Valley. This illustration is in a freehand pen technique, by Jeffrey Michael George, Architectural Illustrator. Jeffrey works with many architects in the Silicon Valley, San Francisco Bay Area, Peninsula, and Sacramento areas as a freelance illustrator, helping to bring their architectural designs to life in rendered form and get the various approvals necessary to make their designs a reality.
Color Pencil Sketch of Improvements to High School on the Peninsula Near San Francisco
Beach Watercolor by Jeffrey Michael George Architectural Illustrator
Architectural Rendering of Residential Design inspired by Frank Lloyd Wright
Definitely inspired by the Master Architect! The rendering shown below is a color 3D visualization showing the front perspective view of a proposed residence planned for a city located on the Peninsula south of San Francisco. This illustration is in a freehand pen technique, by Jeffrey Michael George, Architectural Illustrator. Jeffrey works with many architects in the Silicon Valley, San Francisco Bay Area, Peninsula, and Sacramento areas as a freelance illustrator, helping to bring their architectural designs to life in rendered form and get the various approvals necessary to make their designs a reality.
Architectural Rendering of Residence Design for San Francisco Bay Area
Ready for color today! The rendering shown below is a black & white 3D visualization showing the front perspective view of a proposed residence planned for a city located on the Peninsula south of San Francisco. The home is designed by Pacific Peninsula Architecture of Menlo Park, an architectural firm that designs many similar high-quality custom residences for the Peninsula cities south of San Francisco, and just north of Silicon Valley. This illustration is in a freehand pen technique, by Jeffrey Michael George, Architectural Illustrator. Jeffrey works with many architects in the Silicon Valley, San Francisco Bay Area, Peninsula, and Sacramento areas as a freelance illustrator, helping to bring their architectural designs to life in rendered form and get the various approvals necessary to make their designs a reality.
Color Architectural Sketch Rendering of Interior for Retail Concept
A rough sketch concept for an entrepreneur! An interesting project involving the retail clothing industry….This color drawing was created by Jeffrey Michael George, Architectural Illustrator, to communicate the client’s ideas for store layout and style of fixtures, etc….The client had his ideas which he related to me verbally and I had a few suggestions of my own which we discussed….Then I created the artwork you see here to illustrate our mutual ideas…..all based on a scale 3D CAD model that I built in the computer so that all of this was based on correct scale, dimensions, etc….Jeffrey does a lot of this kind of conceptual collaboration with many clients in San Francisco, Bay Area, and Sacramento….
Color Rendering of Proposed School for Peninsula City
The rendering shown below is a color 3D visualization showing the front perspective view of a proposed school planned for a city located on the Peninsula south of San Francisco. The school is designed by Pacific Peninsula Architecture of Menlo Park, an architectural firm that designs many similar high-quality custom residences for the Peninsula cities south of San Francisco, and just north of Silicon Valley. This illustration is in a freehand pen technique with color pencil added, by Jeffrey Michael George, Architectural Illustrator. Jeffrey works with many architects in the Silicon Valley, San Francisco Bay Area, Peninsula, and Sacramento areas as a freelance illustrator, helping to bring their architectural designs to life in rendered form and get the various approvals necessary to make their designs a reality.
Color Pencil Rendering of Senior Housing Facility by San Francisco Architects
Check out the telephone wires running overhead!….The architectural rendering below illustrates the design concepts of Van Meter Williams Pollack, a San Francisco architectural firm. This illustration is one of many Jeffrey has done for San Francisco architects and their many design projects around the Bay Area. The rendering is in the freehand pen and color pencil technique and is by Jeffrey Michael George,Architectural Illustrator. The drawing shows a new development, which is envisioned for an urban area in San Francisco, California. Jeffrey works with many San Francisco Bay Area, Sacramento, Peninsula, and South Bay architectural firms as a freelance consultant to bring their designs to life in the form of full color perspective renderings.
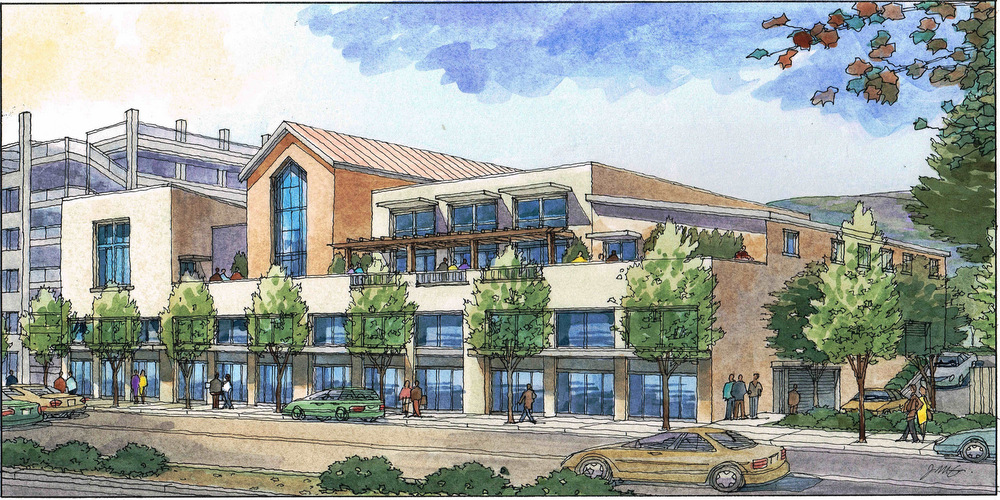
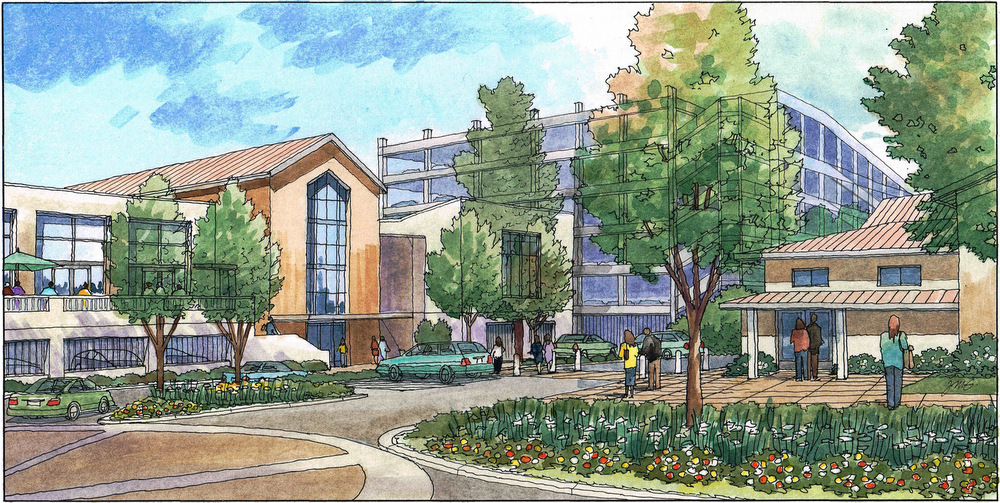

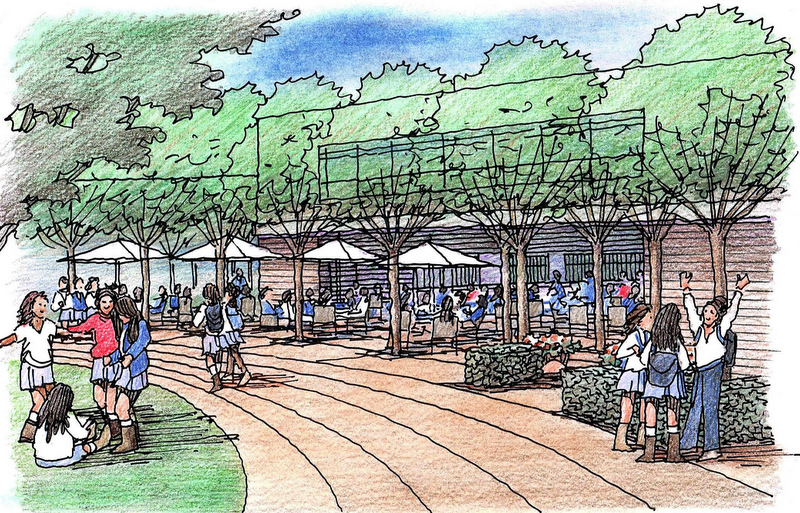
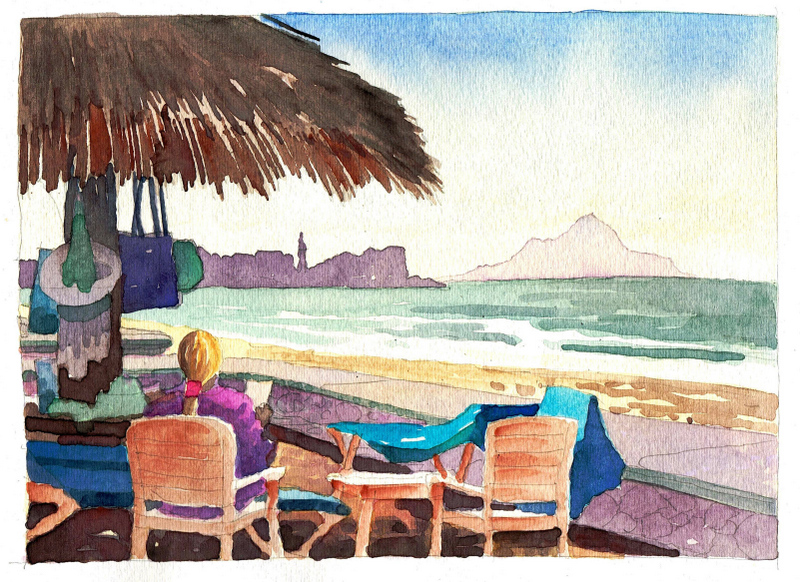
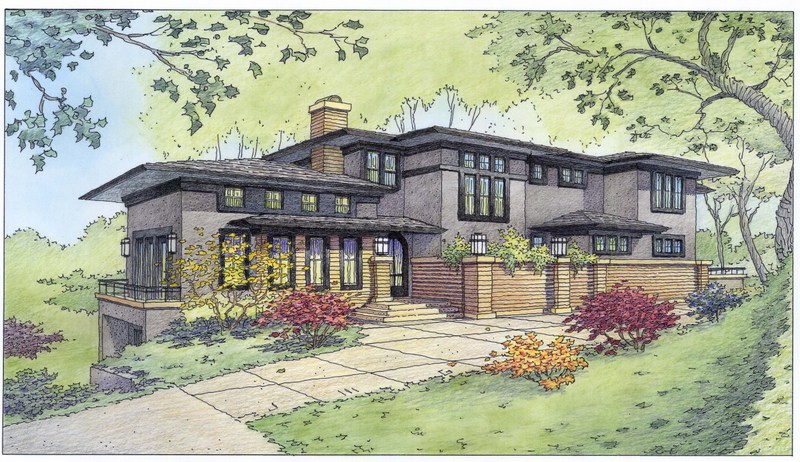
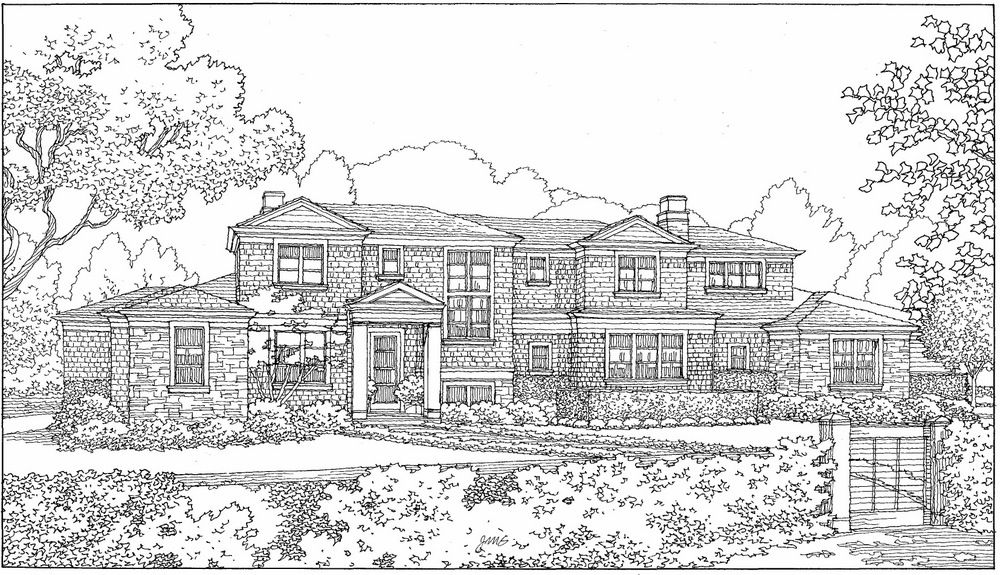
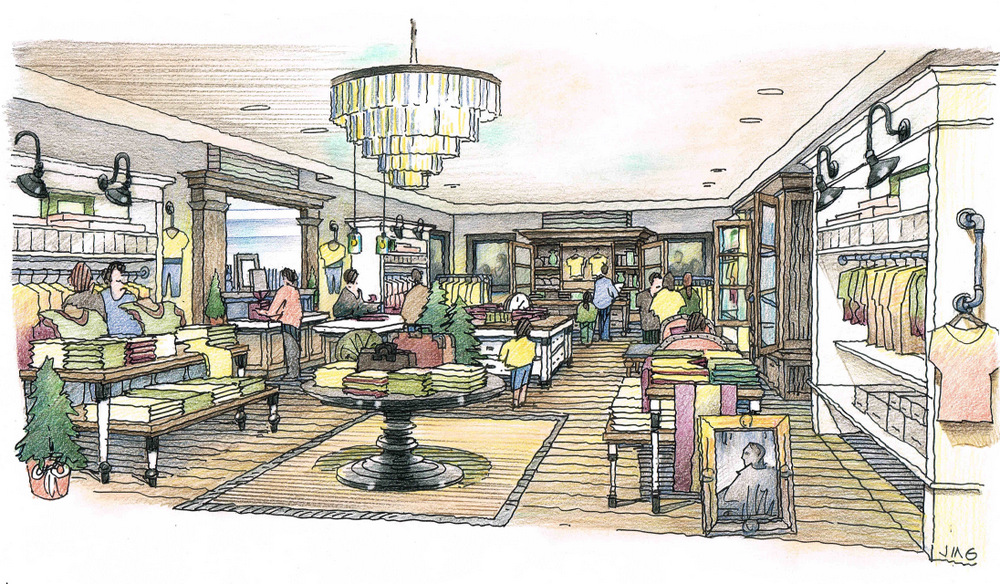
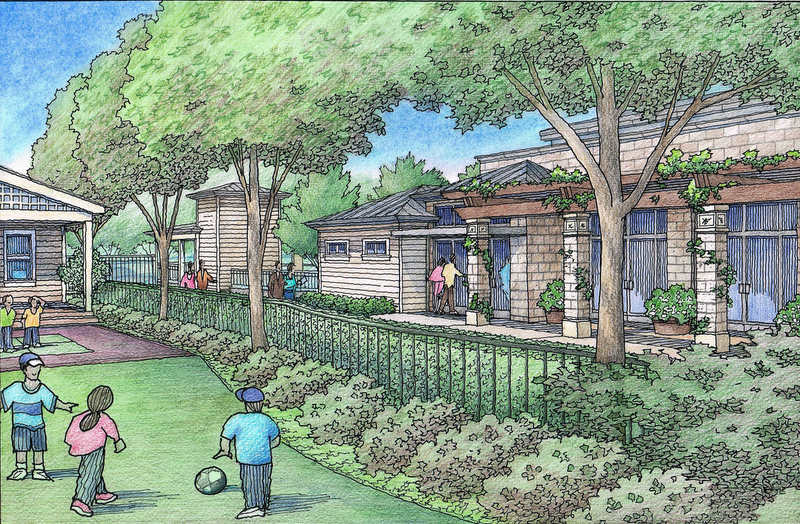
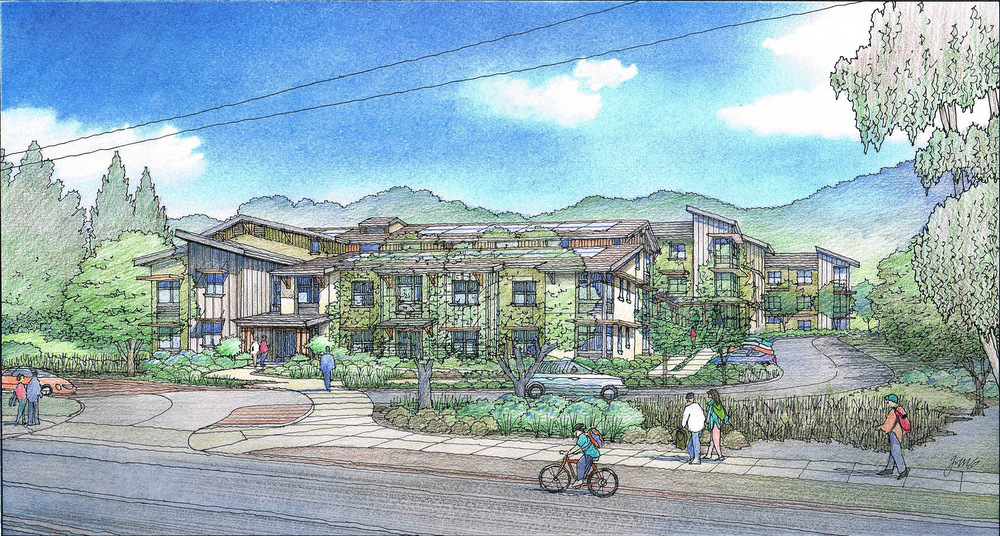

Recent Comments