Watercolor Painting of Bright Pink Wall in Puerto Vallarta
One of my new watercolor paintings from our recent travels! A small watercolor sketch of a view toward the end of a cobble stone street while walking along a covered sidewalk near the seashore….The bright pink wall is part of the Icon Vallarta resort down the street from where we stayed….These paintings are fun to do–this one is 3″ x 4.5″, or postcard size….just a small doodle, really….about 30 minutes….Nice to relax and paint whatever happens to strike your fancy that day! Happy to be back and ready to get back to work! Jeffrey Michael George is a freelance architectural illustrator who works in northern California….providing his architectural clients in the San Francisco Bay Area with quality color renderings of their building designs….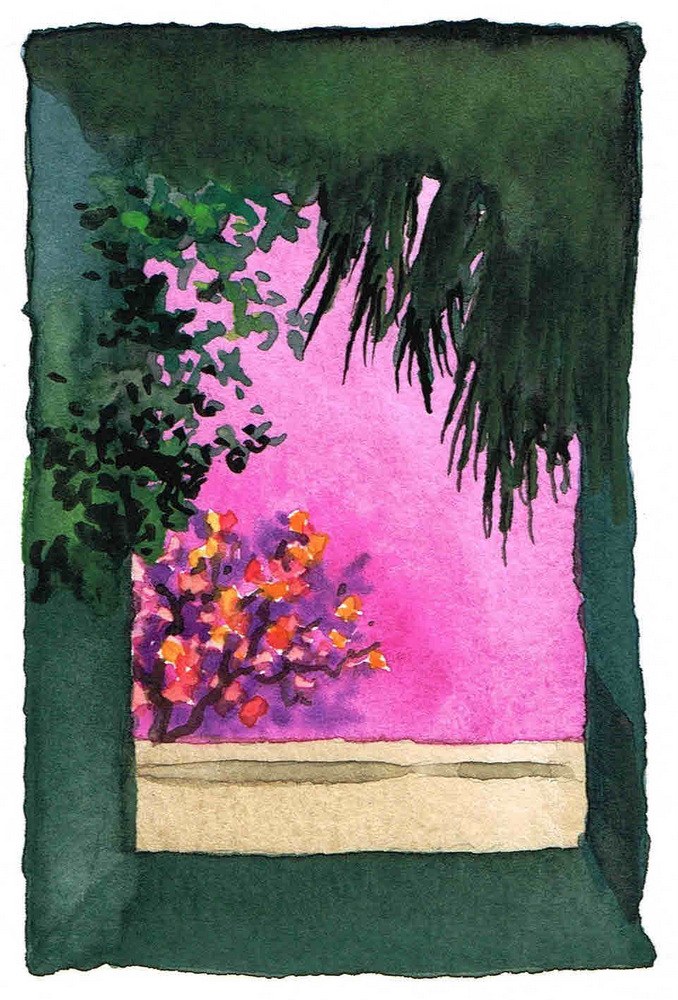
Watercolor Sketch of Mexican Flower in Puerto Vallarta
Watercolor of Residential Design inspired by Frank Lloyd Wright
Definitely a Wright-Like Design! The rendering shown below is a 3D visualization showing the front perspective view of a proposed residence planned for a city located on the Peninsula south of San Francisco. The home is designed by Peninsula Homeworks of Atherton, CA, an architectural firm that designs high-quality custom residences for the Peninsula cities south of San Francisco, and just north of Silicon Valley. This illustration is in a watercolor technique, by Jeffrey Michael George, Architectural Illustrator. Jeffrey works with many architects in the Silicon Valley, San Francisco Bay Area, Peninsula, and Sacramento areas as a freelance illustrator, helping to bring their architectural designs to life in rendered form and get the various approvals necessary to make their designs a reality.
Color Pencil Rendering for Bay Area High School Project
Sometimes an architectural rendering is more about the people than the architecture….As in this case, high school girls enjoying themselves in their new campus….Another quick color design sketch for this possible High School renovation project…..Architectural Design work by Steinberg….Illustration by Jeffrey Michael George.
Felt Pen Perspective Drawing of New Home Design for Peninsula
This one will be in color soon! The rendering shown below is a 3D visualization showing the front perspective view of a proposed residence planned for a city located on the Peninsula south of San Francisco. The home is designed by Pacific Peninsula Architecture of Menlo Park, an architectural firm that designs many similar high-quality custom residences for the Peninsula cities south of San Francisco, and just north of Silicon Valley. This illustration is in a freehand pen technique, by Jeffrey Michael George, Architectural Illustrator. Jeffrey works with many architects in the Silicon Valley, San Francisco Bay Area, Peninsula, and Sacramento areas as a freelance illustrator, helping to bring their architectural designs to life in rendered form and get the various approvals necessary to make their designs a reality.
Color Pencil Rendering of Nevada City Cottage
Charming Cottage close to where I live! The rendering shown below illustrates an existing Cottage on Spring Street in Nevada City, CA. The rendering is in the color pencil technique by Jeffrey Michael George, Architectural Illustration. Jeffrey works with many San Francisco Bay Area, Sacramento, Peninsula, South Bay, and Sierra Foothills architectural firms as a freelance illustration consultant to bring their designs to life in the form of perspective renderings.
Watercolor Sketch of Wall Lantern in Puerto Vallarta
Color Rendering of Renovated High School Campus
Felt Pen Sketch of High Rise Building by Jeffrey Michael George
Aerial Rendering of High School Project for Peninsula City near San Francisco
A Quick Sketch from the air of improvements proposed for a Bay Area High School designed by Steinberg….Very conceptual in nature at this stage….I use felt pen to make the outline, get approval from the architect/designer….then color it using chalk pastel and color pencils….11 x 17–Not large, but this serves the purpose of communicating some basic architectural design concepts/ size of buildings, architectural style and character, etc….The Architect (Steinberg) and I have worked together for 30 years, so we are very comfortable with each other on these projects….Jeffrey Michael George works with many architects and designers in the San Francisco area–All of California, really, to illustrate their projects to the public….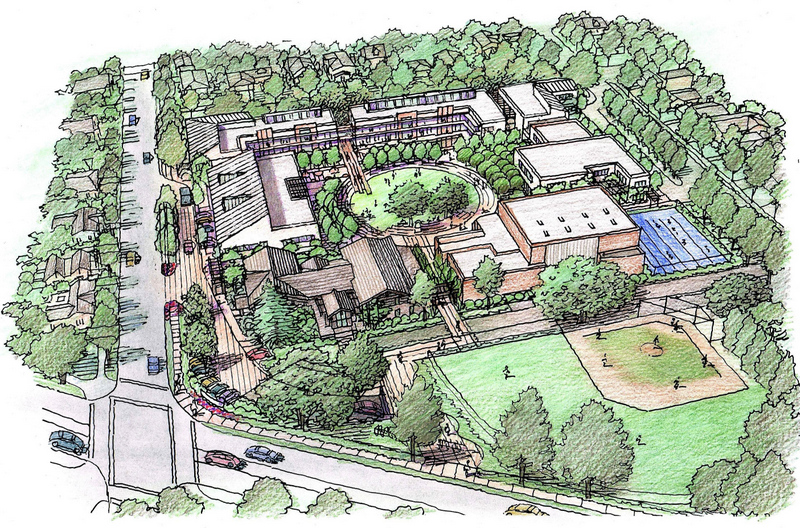
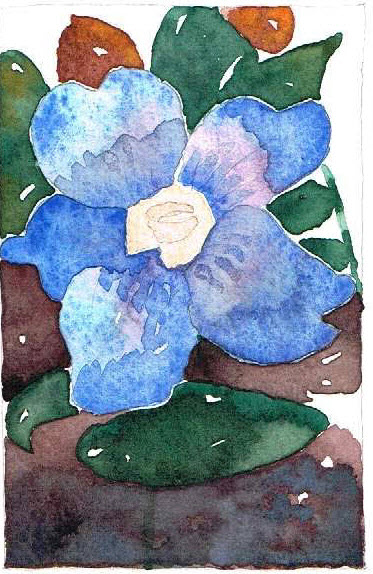
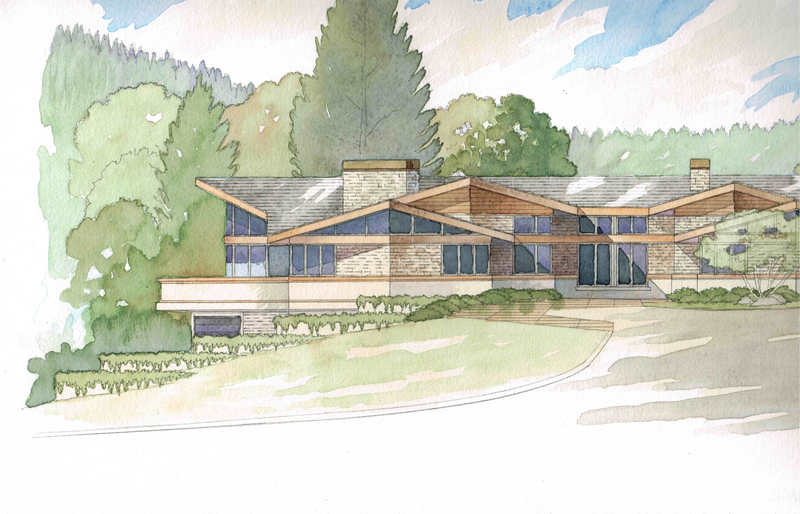
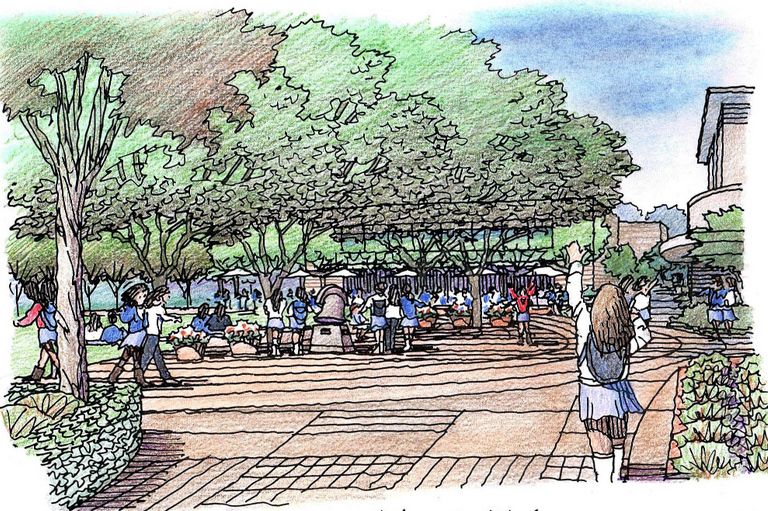
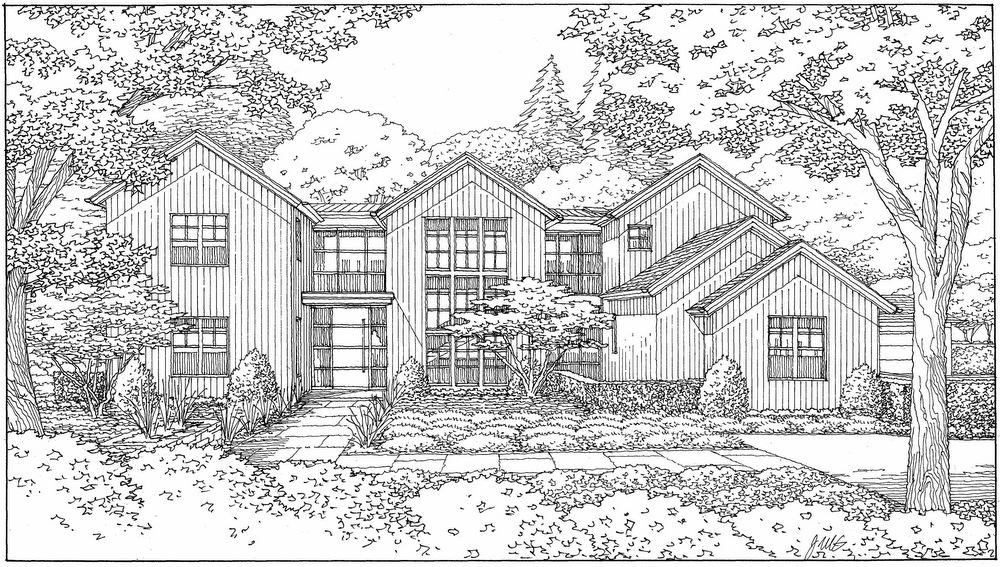
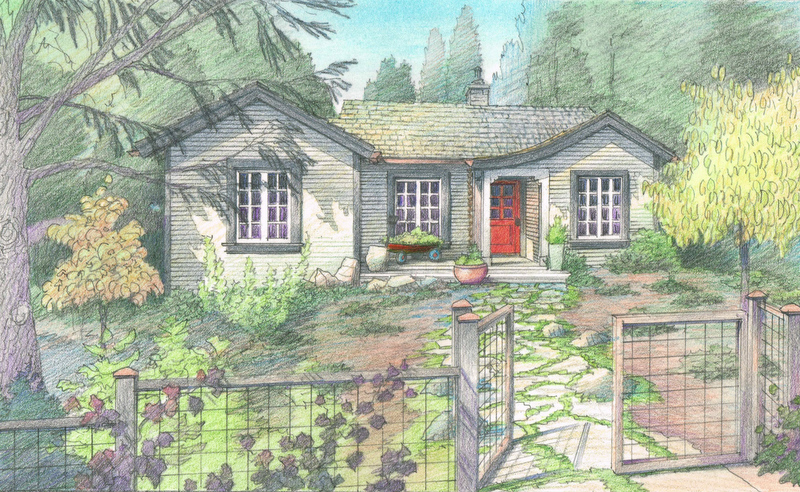
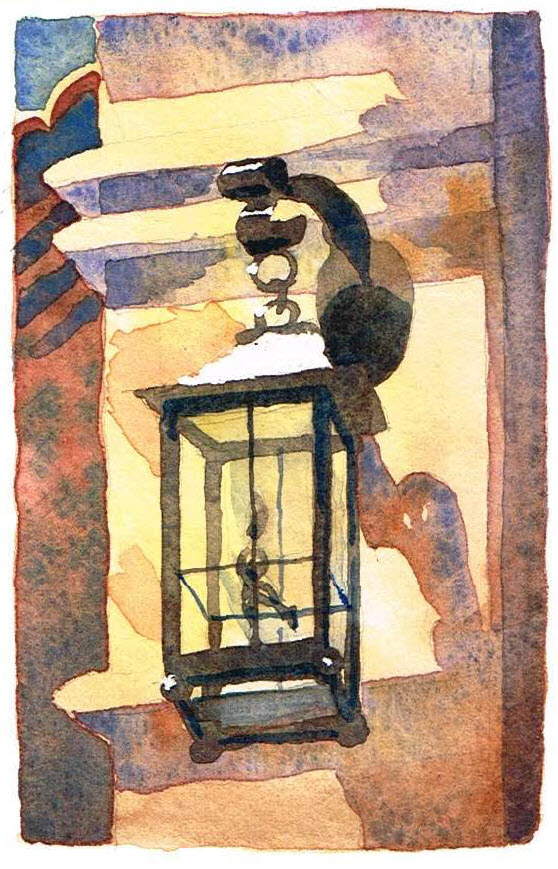
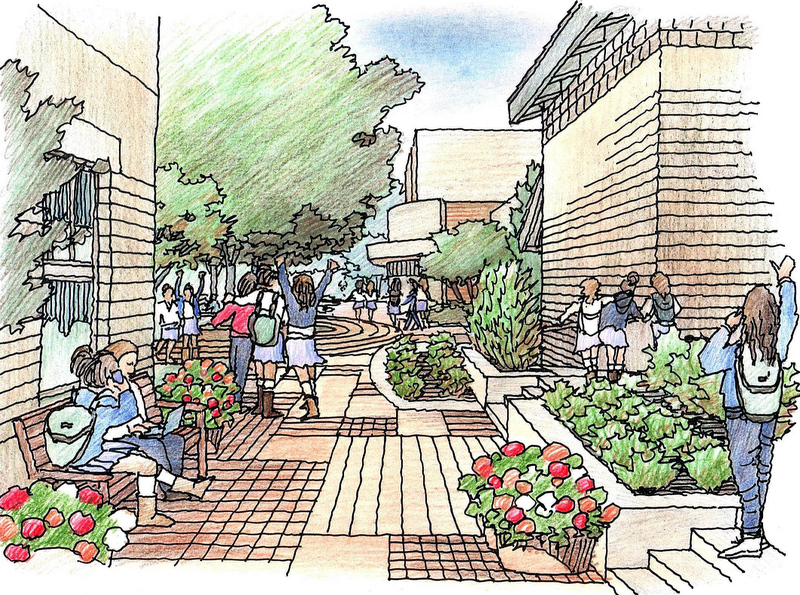
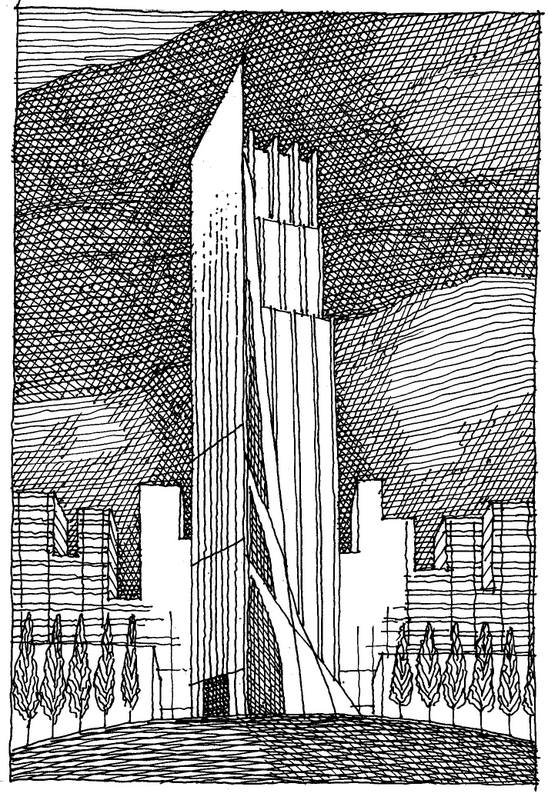

Recent Comments