Interior Color Rendering of New Dining Room for Anaheim Facility
New Dining Room for Emerald Court! This 3D visualization in perspective was commissioned by the Southern California architectural firm of Shelter LLC, a longstanding client of Jeffrey’s illustration business. The drawing shows Shelter LLC’s proposed design for a new dining facility for Emerald Court Senior Living located in Anaheim, California, south of Los Angeles. This perspective view shows the proposed project as one would see it from inside the Dining space. Jeffrey does many illustrations for a number of architectural clients in the South Bay, San Francisco, Bay Area Peninsula, and Sacramento areas of northern and Southern California.
Color Rendering of Co-Housing Village Proposed for Port Townsend, Washington
Showing Trees transparently is always a little tricky, but this central oak tree I thought worked well as semi-transparent….These illustrations are done before construction begins on a project, using the architect’s design drawings as a starting point. Jeffrey first builds a 3D CAD model, and shows the client view options, from which the perspective view is selected for the rendering. With that chosen view angle, Jeffrey then develops the architectural rendering by hand as traditional artwork. When complete in color, a digital scan is made of the image, and sent to the architect for their use in promoting the project. This image shows the design work of McCamant & Durrett Architects of Nevada City, CA. Jeffrey provides many illustrations for architects in San Francisco, San Jose and South Bay, Bay Area Peninsula, East Bay, Sacramento, and Sierra Foothills of Northern California, bringing their designs to life in the form of architectural renderings.
Color Pencil Rendering of Greenhouse for the Northwest
Really Cool Greenhouse for the Northwest Winters….These illustrations are done before construction begins on a project, using the architect’s design drawings as a starting point. Jeffrey first builds a 3D CAD model, and shows the client view options, from which the perspective view is selected for the rendering. With that chosen view angle, Jeffrey then develops the architectural rendering by hand as traditional artwork. When complete in color, a digital scan is made of the image, and sent to the architect for their use in promoting the project. This image shows the design work of McCamant & Durrett Architects of Nevada City, CA. Jeffrey provides many illustrations for architects in San Francisco, San Jose and South Bay, Bay Area Peninsula, East Bay, Sacramento, and Sierra Foothills of Northern California, bringing their designs to life in the form of architectural renderings.
Watercolor Rendering of New Pizzeria for Burlingame, CA.
Finished earlier this year in watercolor! Cool new spot for gourmet pizza, beer, etc in Burlingame….This 3-D visualization in perspective was commissioned by a longstanding client of Jeffrey’s illustration business–Architects II of San Francisco. The drawing shows the architect’s proposed design for a new bar and dining facility for a neighborhood in San Francisco, California. This perspective view shows the proposed project as one would see it from outside along Burlingame Avenue. Jeffrey does many illustrations for a number of architectural clients in the South Bay, San Francisco, Bay Area Peninsula, and Sacramento areas of northern California.
Watercolor Rendering of Historic Window in Old Town Mazatlan
Fun Colors Splashed on both the window frame and walls of this Building ! A watercolor painting of a historic window on an old building located in El Centro (Old Town) Mazatlan….These paintings are fun to do–this one is 4″ x 6″….probably took about 2 hours….Nice to relax and paint whatever happens to strike your fancy that day! Jeffrey Michael George is a freelance architectural illustrator who works in northern California….providing his architectural clients in the San Francisco Bay Area with quality color renderings of their building designs….
Color Rendering in Watercolor for Oakland Campus
Another one of a set of four rendered watercolors done earlier this year!….The architectural rendering below illustrates the design concepts of Van Meter Williams Pollack, a San Francisco architectural firm. This illustration is one of many Jeffrey has done for San Francisco architects and their many design projects around the Bay Area. The rendering is in the freehand pen and watercolor technique and is by Jeffrey Michael George,Architectural Illustrator. The drawing shows a new development, which is envisioned for an urban area in Oakland, California. Jeffrey works with many San Francisco Bay Area, Sacramento, Peninsula, and South Bay architectural firms as a freelance consultant to bring their designs to life in the form of full color perspective renderings.
Color Pencil Illustration of Palo Alto Area High School by Steinberg, Architects
This was one of the first conceptual sketches to capture the architect’s ideas! Creating a sense of arrival between the old and the new….Proposed by Steinberg of San Jose, CA, these sketches show a part of the existing private high school campus located in Palo Alto, CA….Steinberg hires Jeffrey Michael George as a freelance architectural illustrator to help get approvals on their many projects in and around the San Francisco Bay Area….
Watercolor Rendering of Oakland College Project by San Francisco Architects
One of a set of four rendered watercolors done earlier this year!….The architectural rendering below illustrates the design concepts of Van Meter Williams Pollack, a San Francisco architectural firm. This illustration is one of many Jeffrey has done for San Francisco architects and their many design projects around the Bay Area. The rendering is in the freehand pen and watercolor technique and is by Jeffrey Michael George,Architectural Illustrator. The drawing shows a new development, which is envisioned for an urban area in Oakland, California. Jeffrey works with many San Francisco Bay Area, Sacramento, Peninsula, and South Bay architectural firms as a freelance consultant to bring their designs to life in the form of full color perspective renderings.
Color Pencil Rendering of Project in Mountain View, CA.
Under construction now at 1101 El Camino Real!….The architectural rendering below illustrates the design work of VTBS, a San Jose architectural firm. This illustration is one of many Jeffrey has done for San Francisco Bay Area architects and their many design projects. The rendering is in the freehand pen and color pencil technique and is by Jeffrey Michael George, Architectural Illustrator. The drawing shows a new development, which is envisioned for an urban area in Mountain View, California. Jeffrey works with many San Francisco Bay Area, Sacramento, Peninsula, and South Bay architectural firms as a freelance consultant to bring their designs to life in the form of full color perspective renderings.
Color Architectural Rendering from Guadalupe River Park
Hiking, biking, walking in natural habitat! Offices, residences, businesses, parks for recreation….The color rendering below is in color pencil by Jeffrey Michael George, architectural illustrator. This 3D visualization in perspective was commissioned by the South Bay architectural firm of Steinberg, a long-time client of Jeffrey’s illustration business whose offices are actually located in downtown San Jose, CA. Jeffrey does many illustrations for Architects in the San Francisco Bay Area.
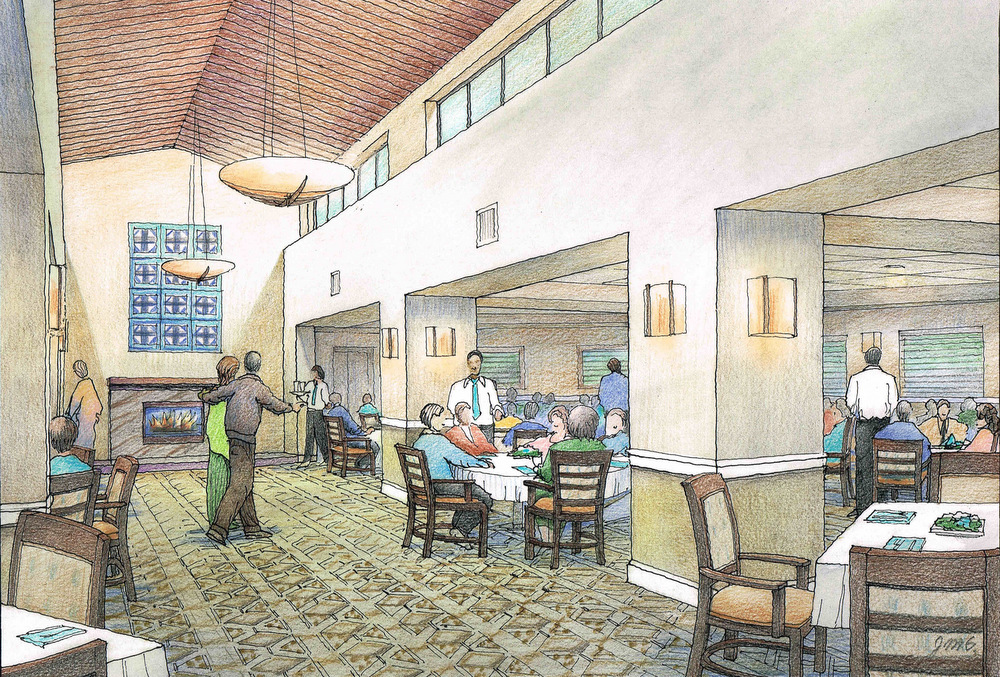
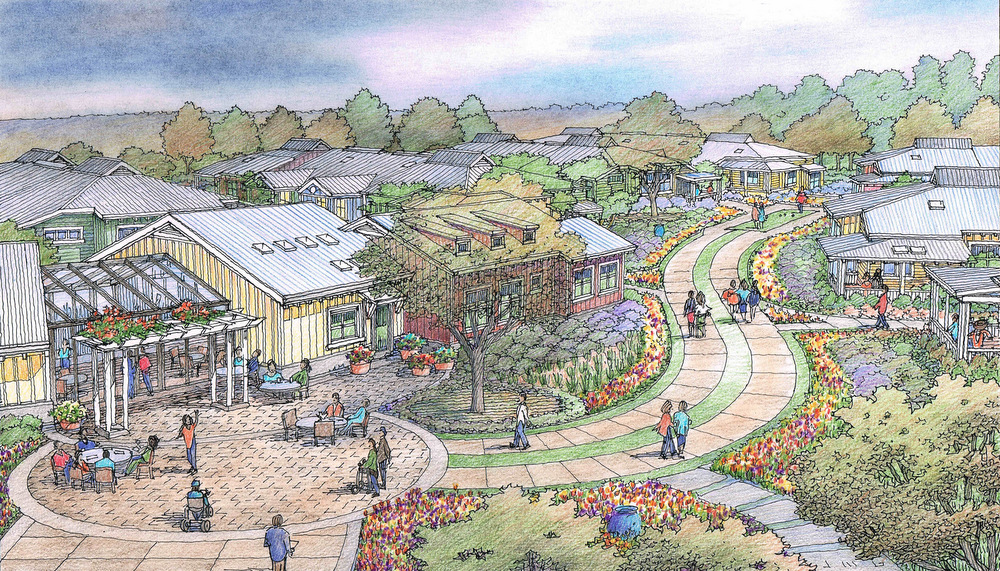
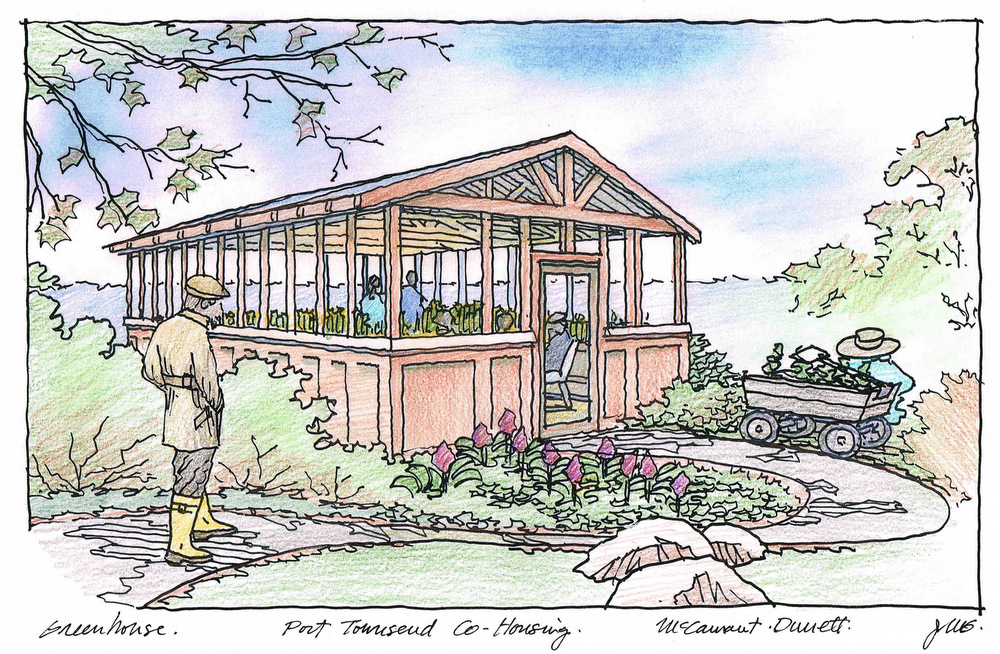
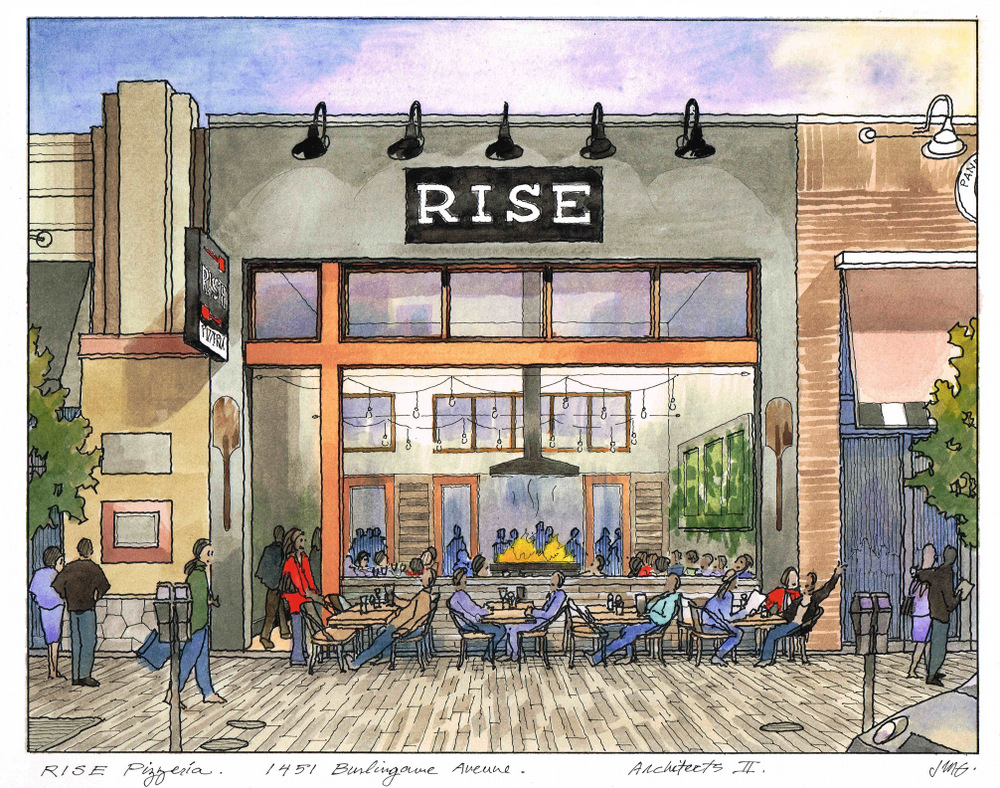
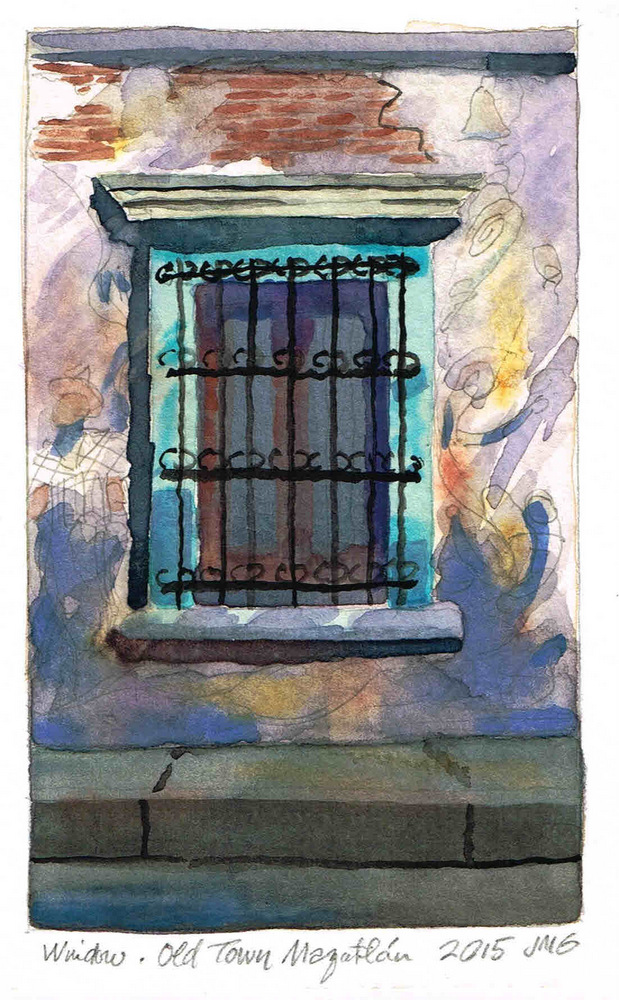
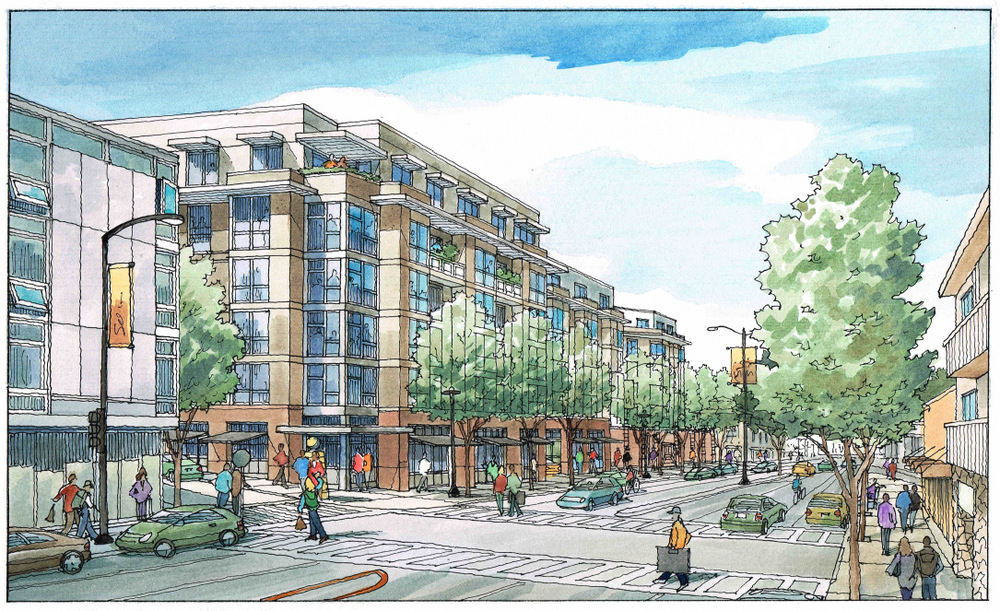
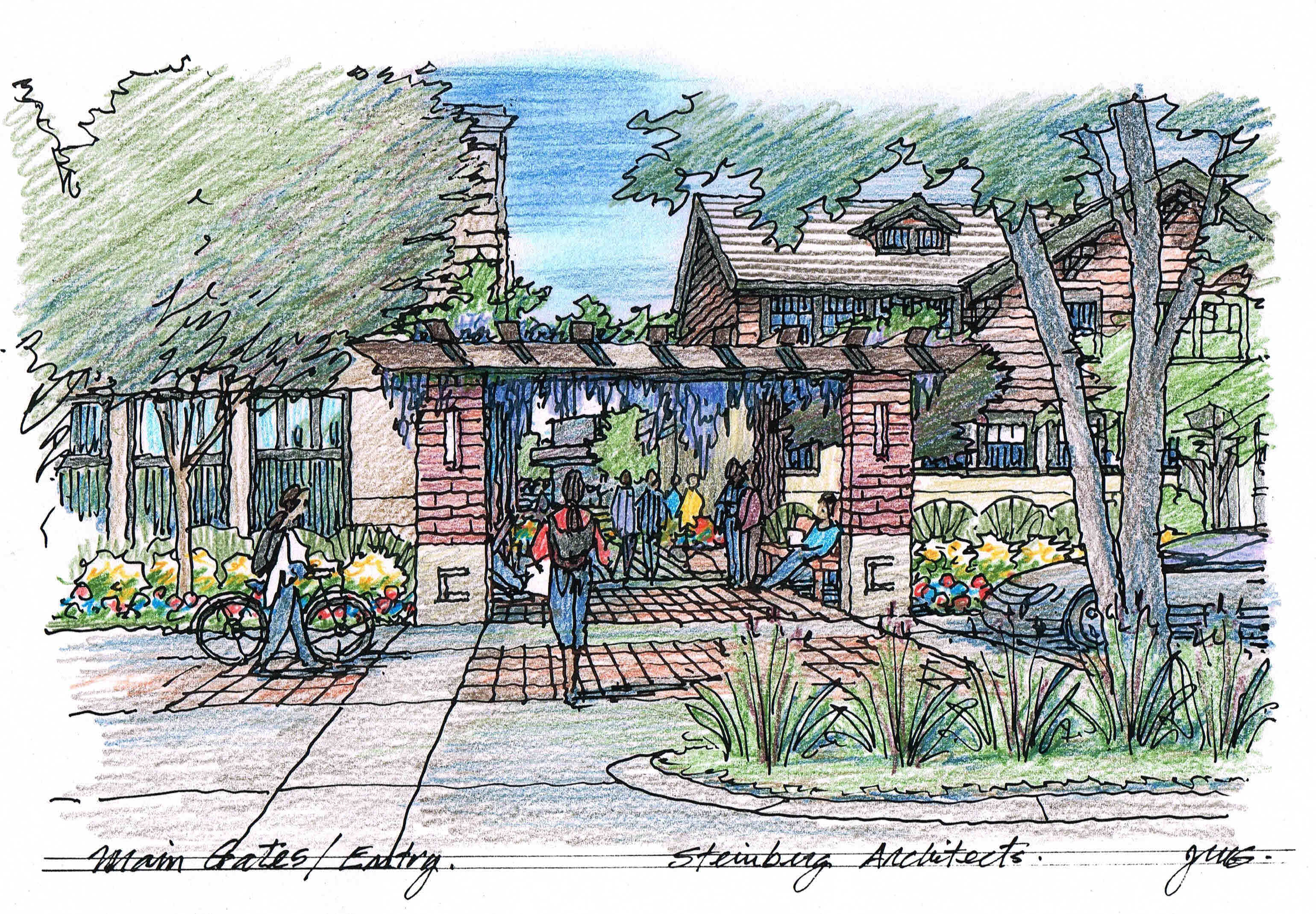
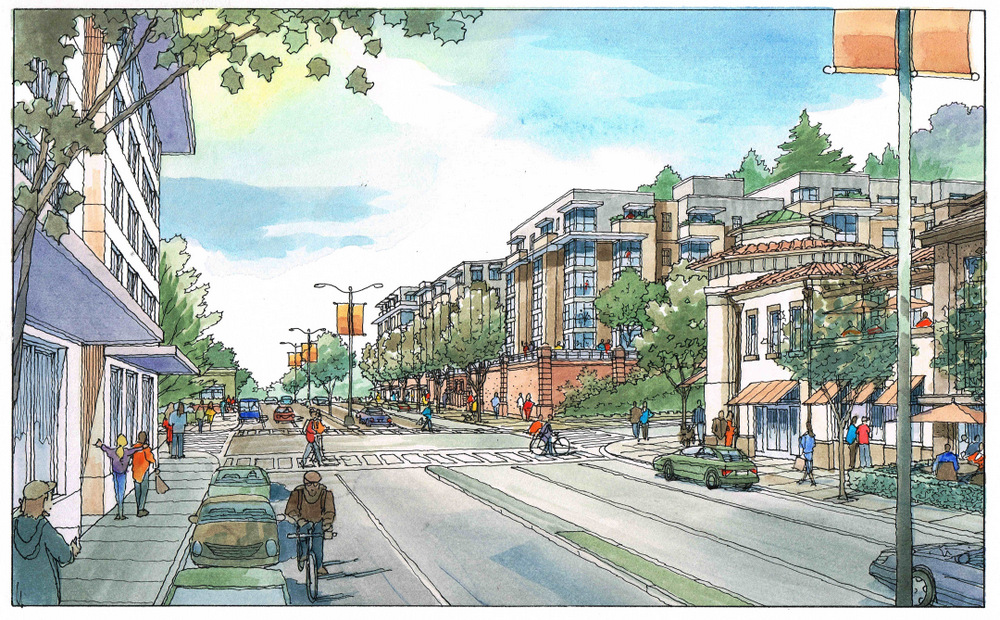
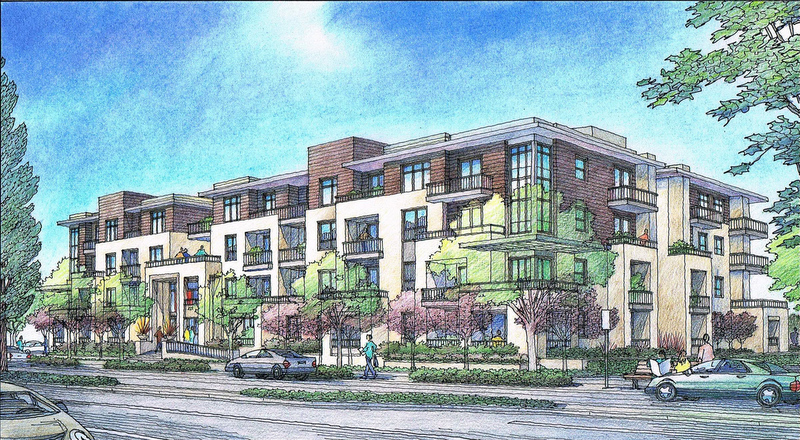
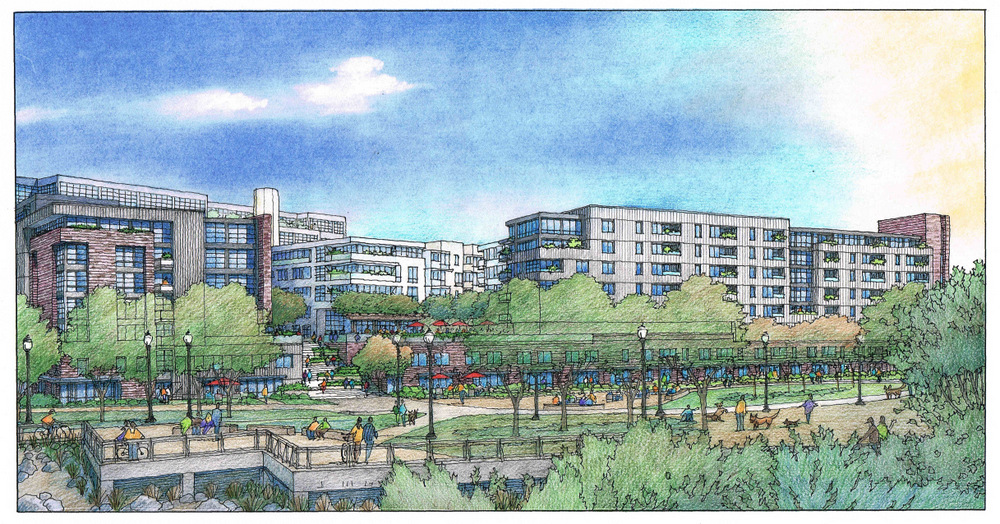

Recent Comments