Color Rendering of San Francisco Area Project
This rendering finished late last year! The architectural rendering below illustrates the design work of Van Meter Williams Pollack, a San Francisco architectural firm. This illustration is one of many Jeffrey has done for VMWP Architects and their many design projects around the Bay Area. The rendering is in the pen and color pencil technique and is by Jeffrey Michael George,Architectural Illustrator. This view shows a perspective of one of VMWP’s urban planning projects, this one located in the San Francisco area. Jeffrey works with many San Francisco Bay Area, Sacramento, Peninsula, and South Bay architectural firms as a freelance consultant to bring their designs to life in the form of full color perspective renderings.
3D Digital Model of Bay Area Housing Project
Putting in a lot of time on this computer model….The architectural rendering below illustrates the design work of VTBS, a San Jose architectural firm. This illustration is one of many Jeffrey has done for San Francisco Bay Area architects and their many design projects. This is a digital model built by Jeffrey Michael George, Architectural Illustrator. The model is built with a CAD program called SketchUp. Jeffrey works with many San Francisco Bay Area, Sacramento, Peninsula, and South Bay architectural firms as a freelance consultant to bring their designs to life in the form of full color perspective renderings.
Aerial Rendering of Large San Francisco Area Project
Nothing like a Bird’s Eye View to show as much as possible about a design! The architectural rendering below illustrates the design work of Van Meter Williams Pollack, a San Francisco architectural firm. This illustration is one of many Jeffrey has done for VMWP Architects and their many design projects around the Bay Area. The rendering is in the pen and color pencil technique and is by Jeffrey Michael George,Architectural Illustrator. This view shows a perspective of one of VMWP’s urban planning projects, this one located in the San Francisco area. Jeffrey works with many San Francisco Bay Area, Sacramento, Peninsula, and South Bay architectural firms as a freelance consultant to bring their designs to life in the form of full color perspective renderings.
Perspective View of 3D computer model of Bay Area Housing Design
Recently finished adding detail to this computer model….The architectural rendering below illustrates the design work of VTBS, a San Jose architectural firm. This illustration is one of many Jeffrey has done for San Francisco Bay Area architects and their many design projects. This is a digital model built by Jeffrey Michael George, Architectural Illustrator. The model is built with a CAD program called SketchUp. Jeffrey works with many San Francisco Bay Area, Sacramento, Peninsula, and South Bay architectural firms as a freelance consultant to bring their designs to life in the form of full color perspective renderings.
Color Rendering of Proposed Redevelopment Housing for San Francisco
This major redevelopment project is gathering steam! The architectural rendering below illustrates the design work of Van Meter Williams Pollack, a San Francisco architectural firm. This illustration is one of many Jeffrey has done for VMWP Architects and their many design projects around the Bay Area. The rendering is in the pen and color pencil technique and is by Jeffrey Michael George,Architectural Illustrator. This view shows a perspective of one of VMWP’s urban planning projects, this one located in the San Francisco area. Jeffrey works with many San Francisco Bay Area, Sacramento, Peninsula, and South Bay architectural firms as a freelance consultant to bring their designs to life in the form of full color perspective renderings.
Watercolor Painting of Mazatlan Old Town Buildings
Fun Colors on these buildings ! A watercolor painting of a historic window on an old building located in El Centro (Old Town) Mazatlan….These paintings are fun to do–this one is 4″ x 6″….probably took about 2 hours….Nice to relax and paint whatever happens to strike your fancy that day! Jeffrey Michael George is a freelance architectural illustrator who works in northern California….providing his architectural clients in the San Francisco Bay Area with quality color renderings of their building designs….
Black & White Architectural Rendering of New Custom Home in Los Altos Hills
Next step is this line drawing–Color will follow….The architectural rendering below illustrates the design work of Pacific Peninsula Architecture, a Menlo Park architectural firm. This illustration is one of many Jeffrey has done for San Francisco Bay Area architects and their many design projects. The model is built with a CAD program called Revit. Jeffrey works with many San Francisco Bay Area, Sacramento, Peninsula, and South Bay architectural firms as a freelance consultant to bring their designs to life in the form of full color perspective renderings.
SketchUp Model with Trees of Recent San Francisco Area Housing Project
This CAD model now has trees added….The architectural rendering below illustrates the design work of VTBS, a San Jose architectural firm. This illustration is one of many Jeffrey has done for San Francisco Bay Area architects and their many design projects. This is a digital model built by Jeffrey Michael George, Architectural Illustrator. The model is built with a CAD program called SketchUp. Jeffrey works with many San Francisco Bay Area, Sacramento, Peninsula, and South Bay architectural firms as a freelance consultant to bring their designs to life in the form of full color perspective renderings.
Layout Drawing for Rendering of New Custom Residence
This preliminary layout drawing is part of the work I do….The architectural rendering below illustrates the design work of Pacific Peninsula Architecture, a Menlo Park architectural firm. This illustration is one of many Jeffrey has done for San Francisco Bay Area architects and their many design projects. The model is built with a CAD program called Revit. Jeffrey works with many San Francisco Bay Area, Sacramento, Peninsula, and South Bay architectural firms as a freelance consultant to bring their designs to life in the form of full color perspective renderings.
CAD Model of Architectural Design for Recent Housing Project
This CAD model is part of the work I do….The architectural rendering below illustrates the design work of VTBS, a San Jose architectural firm. This illustration is one of many Jeffrey has done for San Francisco Bay Area architects and their many design projects. This is a digital model built by Jeffrey Michael George, Architectural Illustrator. The model is built with a CAD program called SketchUp. Jeffrey works with many San Francisco Bay Area, Sacramento, Peninsula, and South Bay architectural firms as a freelance consultant to bring their designs to life in the form of full color perspective renderings.
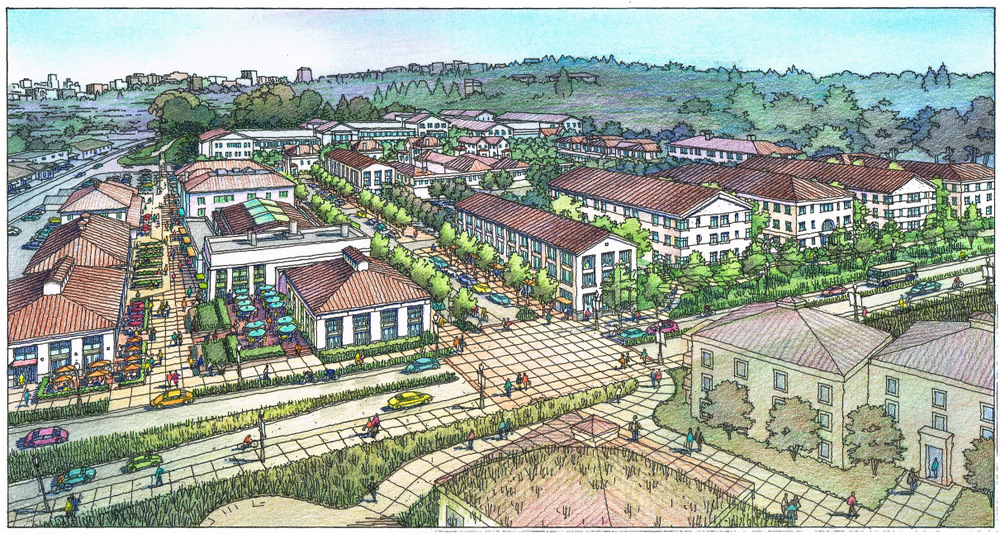
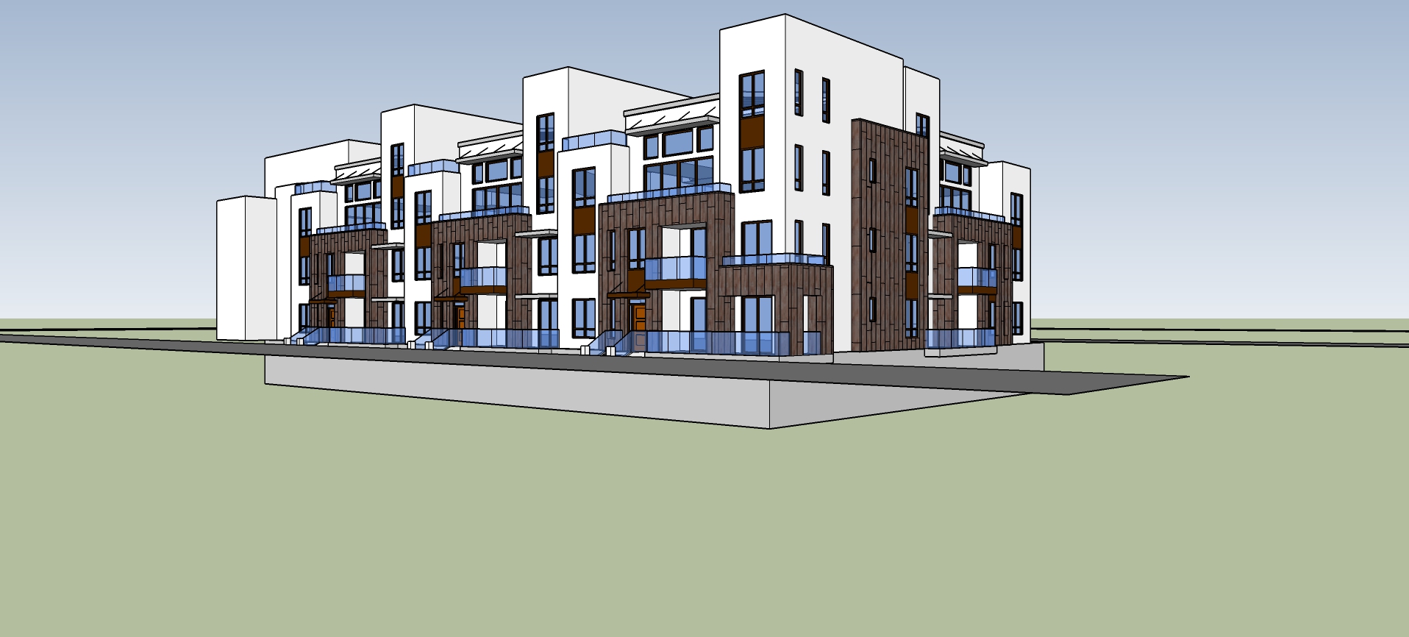
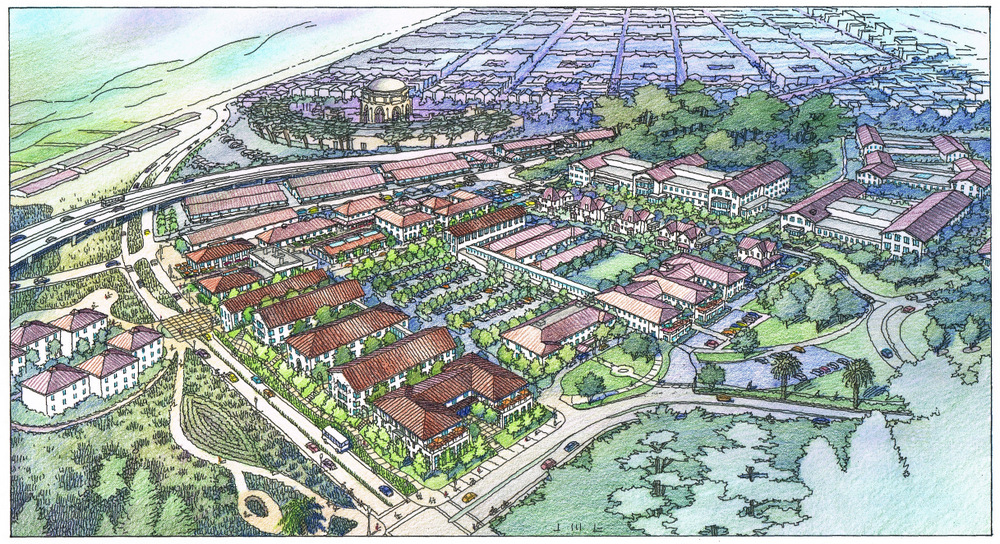
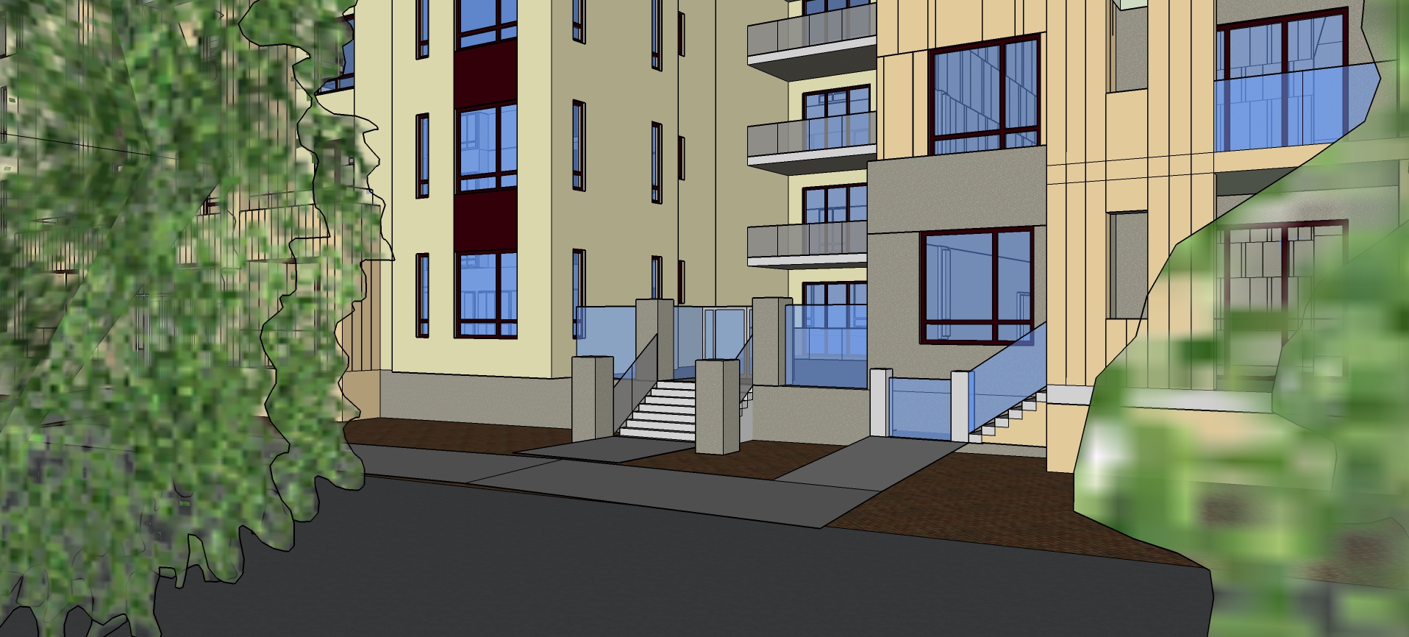
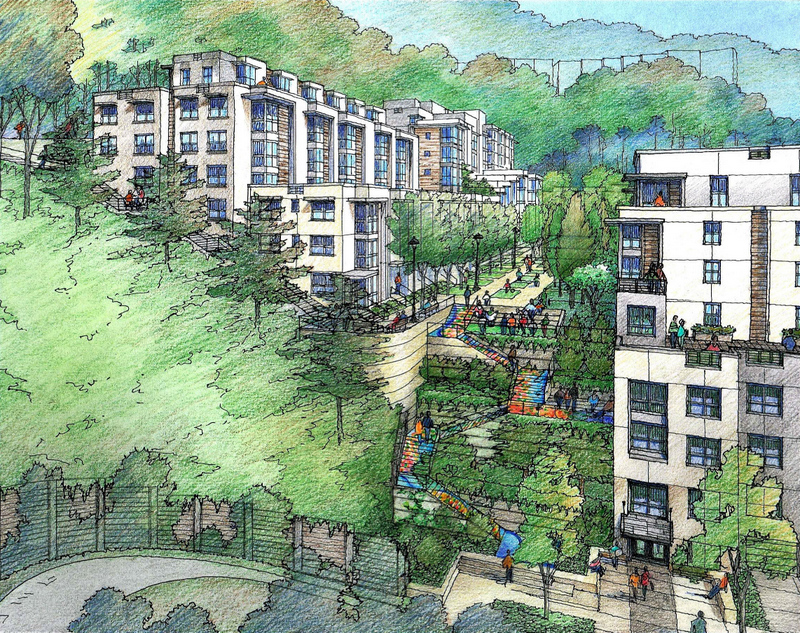
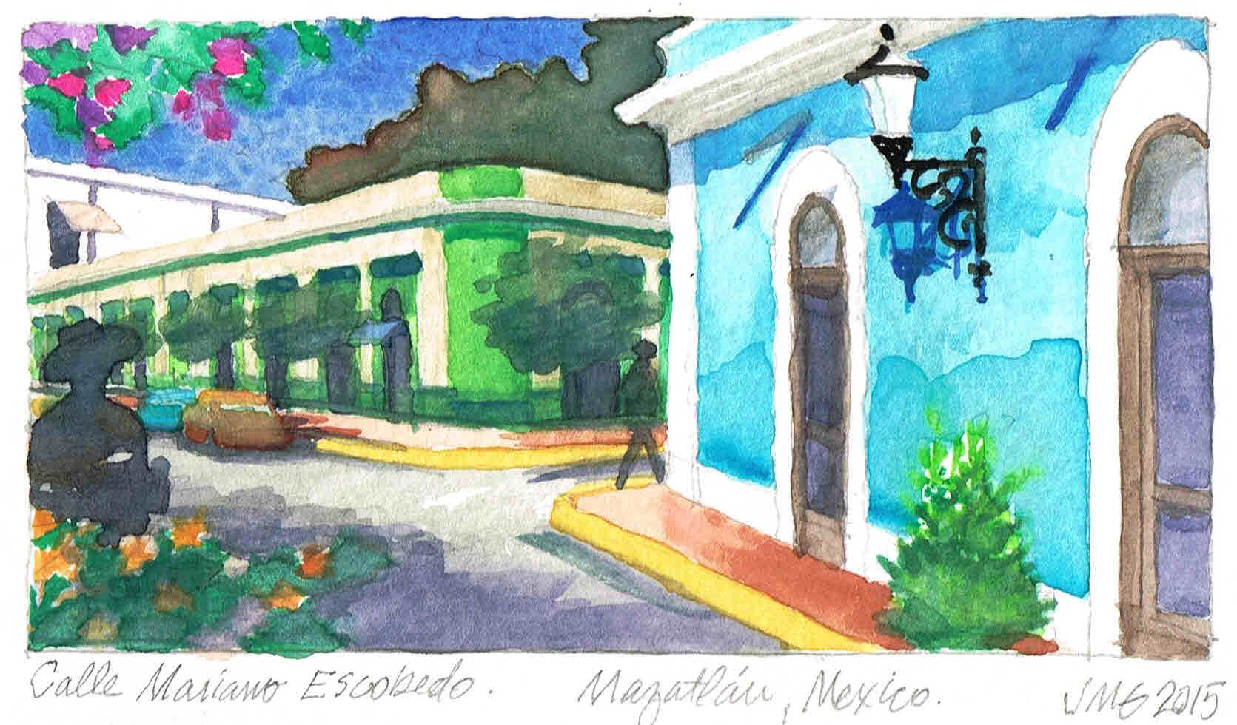
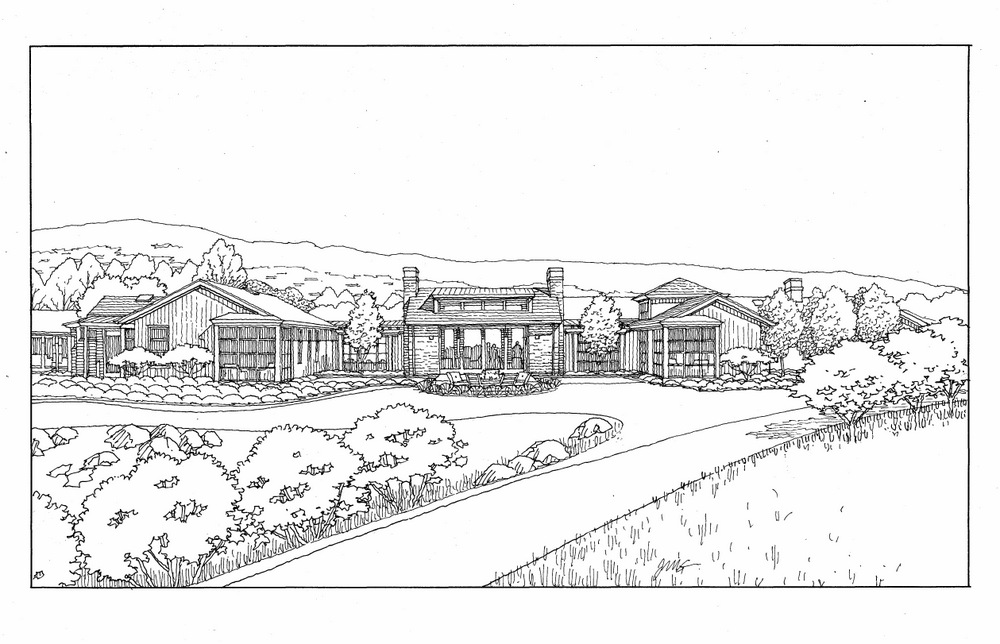
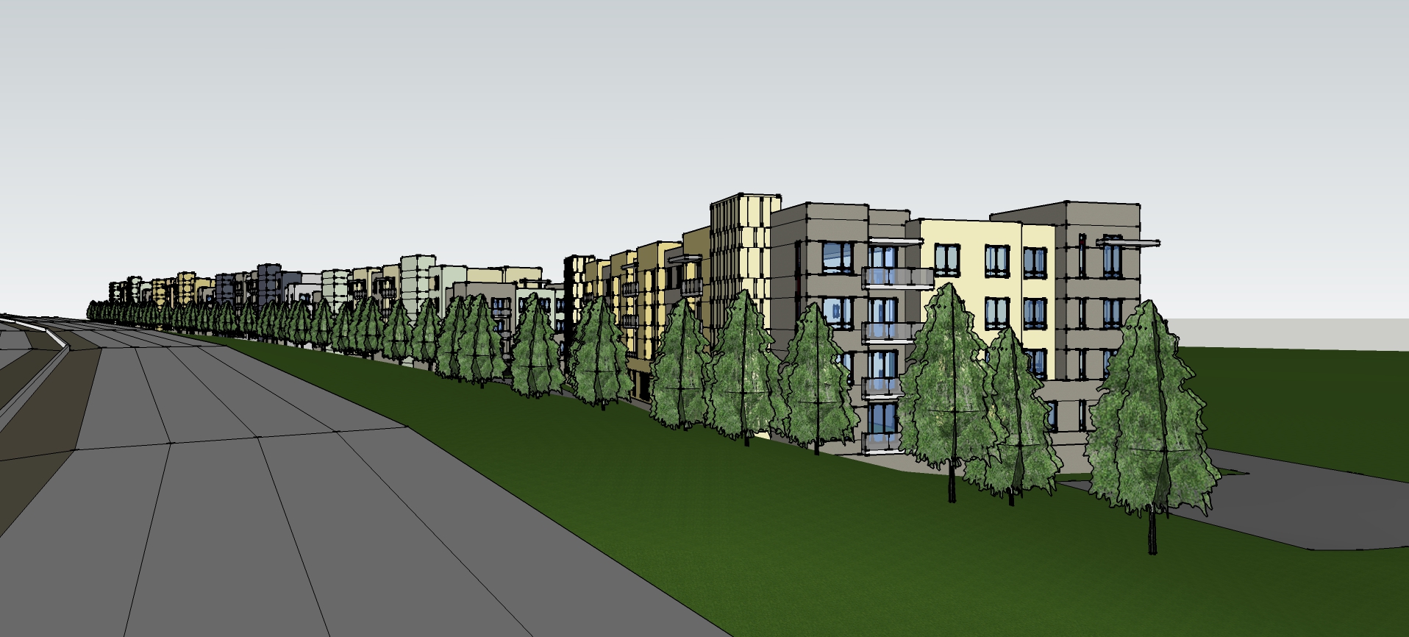
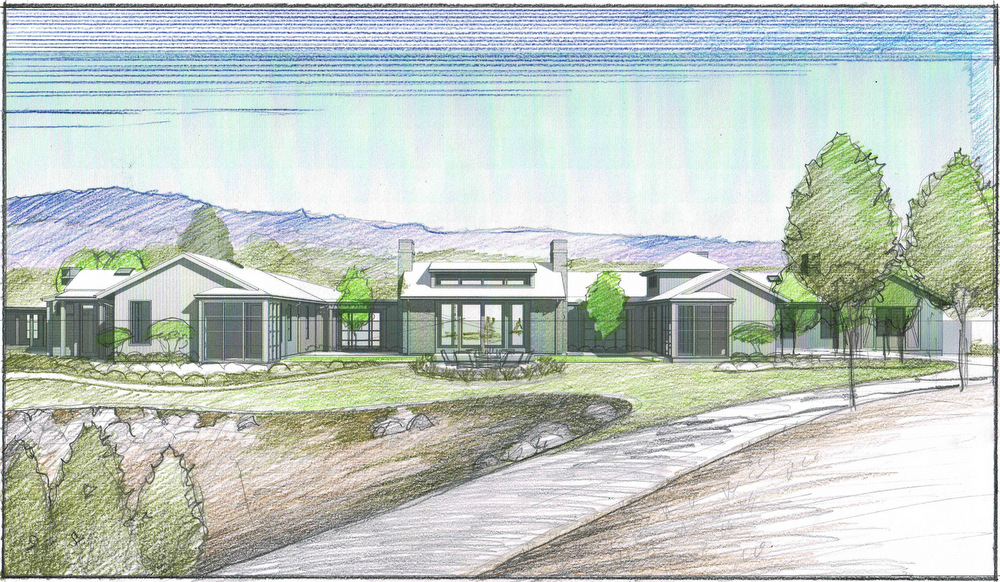
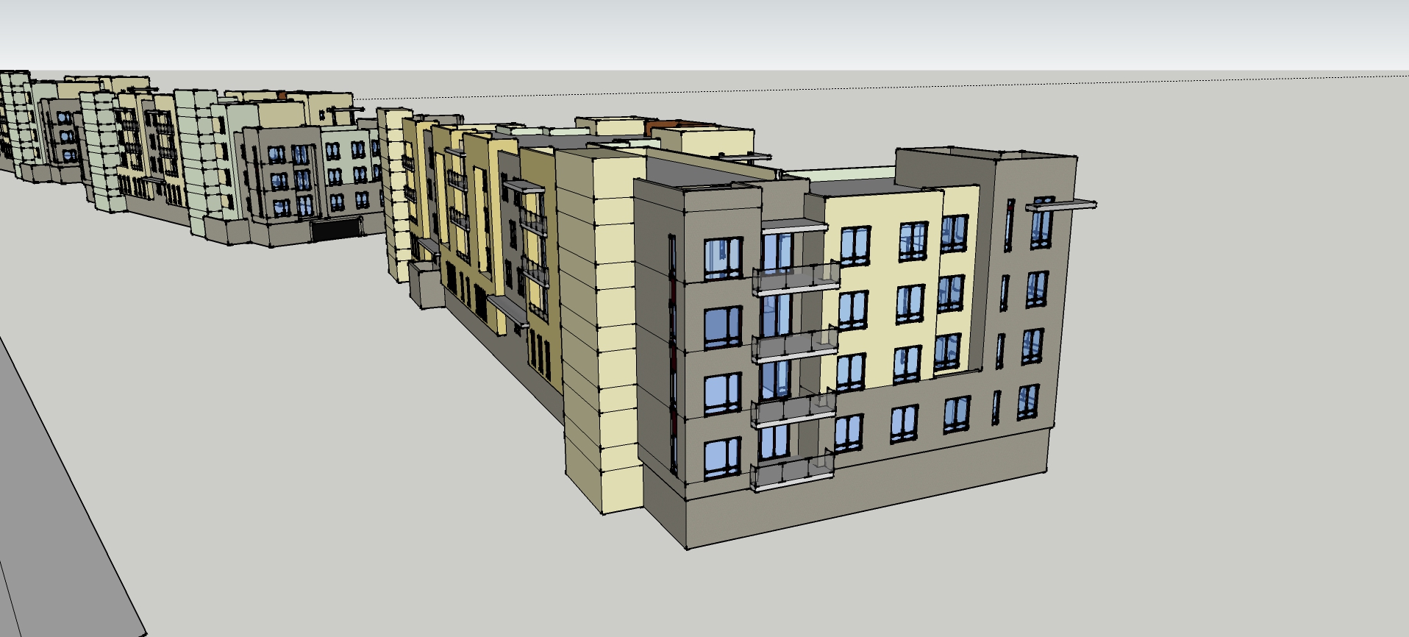

Recent Comments