Perspective Color Rendering of San Francisco Housing Project
I like the view of this housing porject! The architectural rendering below illustrates the design work of Van Meter Williams Pollack, a San Francisco architectural firm. This illustration is one of many Jeffrey has done for VMWP Architects and their many design projects around the Bay Area. The rendering is in the pen and color pencil technique and is by Jeffrey Michael George,Architectural Illustrator. This view shows a perspective of one of VMWP’s urban planning projects, this one located in the San Francisco area. Jeffrey works with many San Francisco Bay Area, Sacramento, Peninsula, and South Bay architectural firms as a freelance consultant to bring their designs to life in the form of full color perspective renderings.
Color Pencil Rendering of High School Conceptual Study
Just a very quick, loose sketch that gives the client the true impression that “we’re just thinking out loud” at this point…..This is a conceptual sketch to capture the architect’s ideas…. Creating a multi-level classroom and underground parking solution for a high school….Proposed by Steinberg of San Jose, CA, these sketches show a part of the existing private high school campus located in Palo Alto, CA….Steinberg hires Jeffrey Michael George as a freelance architectural illustrator to help get approvals on their many projects in and around the San Francisco Bay Area….
Color Pencil Rendering of San Francisco Neighborhood with Proposed Housing Project Behind
Up against the hills in San Francisco, fitting into the neighborhood! The architectural rendering below illustrates the design work of Van Meter Williams Pollack, a San Francisco architectural firm. This illustration is one of many Jeffrey has done for VMWP Architects and their many design projects around the Bay Area. The rendering is in the pen and color pencil technique and is by Jeffrey Michael George,Architectural Illustrator. This view shows a perspective of one of VMWP’s urban planning projects, this one located in the San Francisco area. Jeffrey works with many San Francisco Bay Area, Sacramento, Peninsula, and South Bay architectural firms as a freelance consultant to bring their designs to life in the form of full color perspective renderings.
Color Pencil Rendering of Hilltop Residence near San Francisco
Beautiful Views from this hilltop! The rendering shown below is a 3D visualization showing the front perspective view of a proposed residence planned for a city located on the Peninsula south of San Francisco. The home is designed by Pacific Peninsula Architecture of Menlo Park, an architectural firm that designs many similar high-quality custom residences for the Peninsula cities south of San Francisco, and just north of Silicon Valley. This illustration is in a freehand pen technique, by Jeffrey Michael George, Architectural Illustrator. Jeffrey works with many architects in the Silicon Valley, San Francisco Bay Area, Peninsula, and Sacramento areas as a freelance illustrator, helping to bring their architectural designs to life in rendered form and get the various approvals necessary to make their designs a reality.
Color Sketch Perspective Rendering of Palo Alto High School Conceptual Project
This is a quick conceptual color sketch I did recently! Just to explore the idea of light wells with planting to cheer up a lower level….Proposed by Steinberg of San Jose, CA, these sketches show a part of the existing private high school campus located in Palo Alto, CA….Steinberg hires Jeffrey Michael George as a freelance architectural illustrator to help get approvals on their many projects in and around the San Francisco Bay Area….
Watercolor Rendering of Interior of Sacramento Project
Recently painted in watercolor! The rendering is in the freehand felt pen and watercolor technique and is by Jeffrey Michael George,Architectural Illustrator. This view shows a perspective of one of four views that illustrate the possible renovation of an existing building located in the Sacramento area. Jeffrey works with many San Francisco Bay Area, Sacramento, Peninsula, and South Bay architectural firms as a freelance consultant to bring their designs to life in the form of full color perspective renderings.
Birds-Eye View of Large San Francisco Residential Project
Overhead View of large renovated residential neighborhood in San Francisco! The architectural rendering below illustrates the design work of Van Meter Williams Pollack, a San Francisco architectural firm. This illustration is one of many Jeffrey has done for VMWP Architects and their many design projects around the Bay Area. The rendering is in the pen and color pencil technique and is by Jeffrey Michael George,Architectural Illustrator. This view shows a perspective of one of VMWP’s urban planning projects, this one located in the San Francisco area. Jeffrey works with many San Francisco Bay Area, Sacramento, Peninsula, and South Bay architectural firms as a freelance consultant to bring their designs to life in the form of full color perspective renderings.
Watercolor Rendering of Sacramento Office Building to be Renovated
Now finished in watercolor! The rendering is in the freehand felt pen technique and is by Jeffrey Michael George,Architectural Illustrator. This view shows a perspective of one of four views that illustrate the possible renovation of an existing building located in the Sacramento area. Jeffrey works with many San Francisco Bay Area, Sacramento, Peninsula, and South Bay architectural firms as a freelance consultant to bring their designs to life in the form of full color perspective renderings.
Color Rendering of Co-Housing Project by Nevada City Architect
This is a close-up view of life in a co-housing community. Co-Housing is much like owning your own home–You have your own mortgage, your own house….but residents usually dine together on a regular basis….There is also much more group effort on growing vegetables, and helping with overseeing children, etc….It’s a concept model generally attributed to Denmark, but is catching on in the USA also…. This image shows the design work of McCamant & Durrett Architects of Nevada City, CA, who are really specialists in designing co-housing communities. Jeffrey provides many illustrations for architects in San Francisco, San Jose and South Bay, Bay Area Peninsula, East Bay, Sacramento, and Sierra Foothills of Northern California, bringing their designs to life in the form of architectural renderings.
Color Rendering of Large San Francisco Housing Project
Quite a set of steps! The architectural rendering below illustrates the design work of Van Meter Williams Pollack, a San Francisco architectural firm. This illustration is one of many Jeffrey has done for VMWP Architects and their many design projects around the Bay Area. The rendering is in the pen and color pencil technique and is by Jeffrey Michael George,Architectural Illustrator. This view shows a perspective of one of VMWP’s urban planning projects, this one located in the San Francisco area. Jeffrey works with many San Francisco Bay Area, Sacramento, Peninsula, and South Bay architectural firms as a freelance consultant to bring their designs to life in the form of full color perspective renderings.
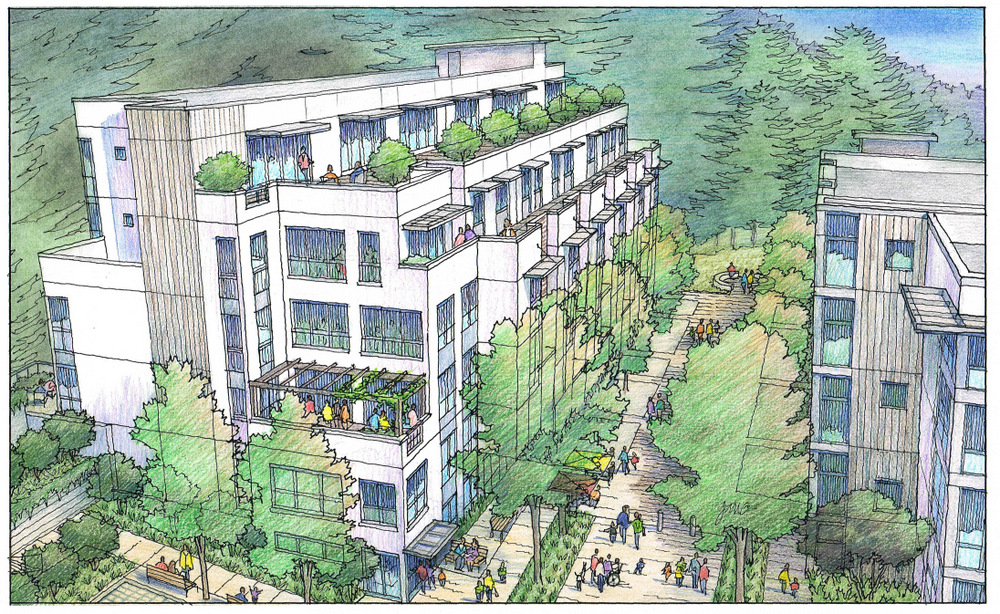
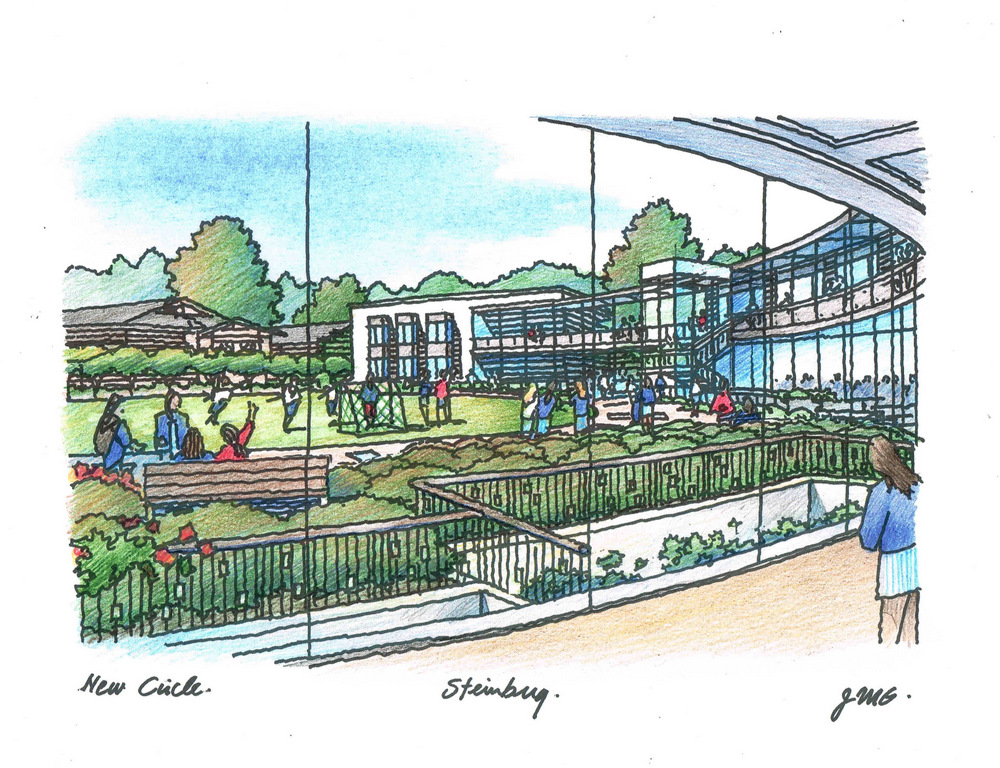
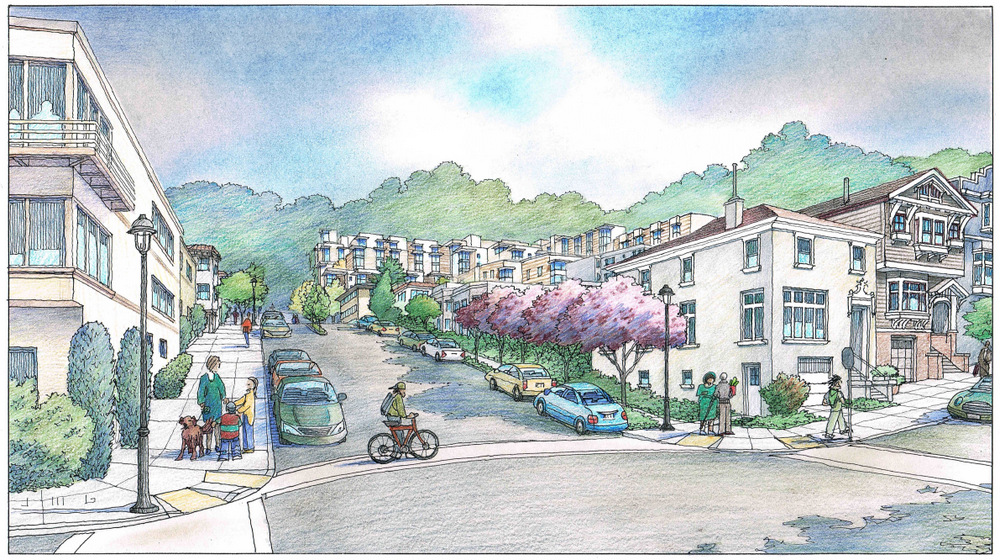
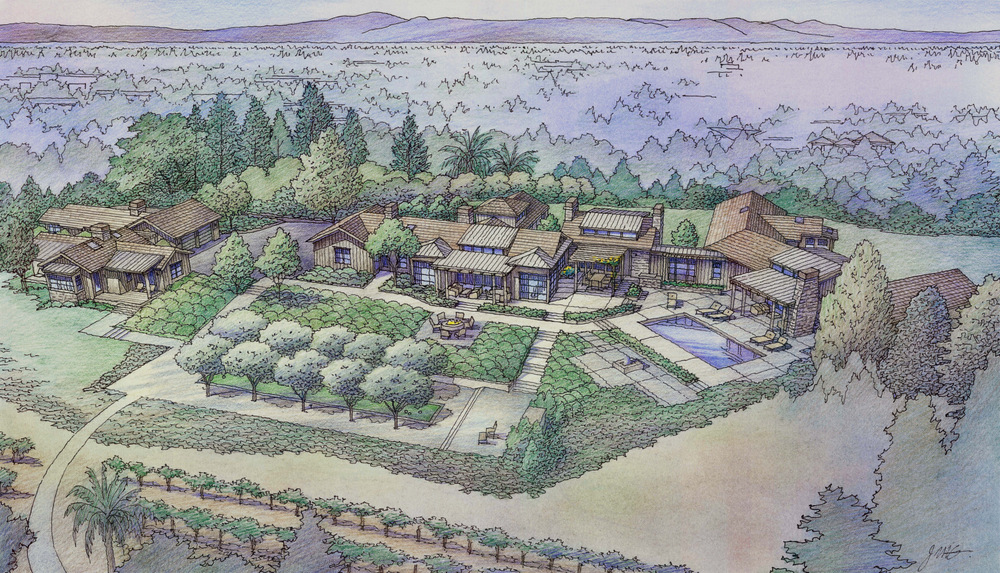
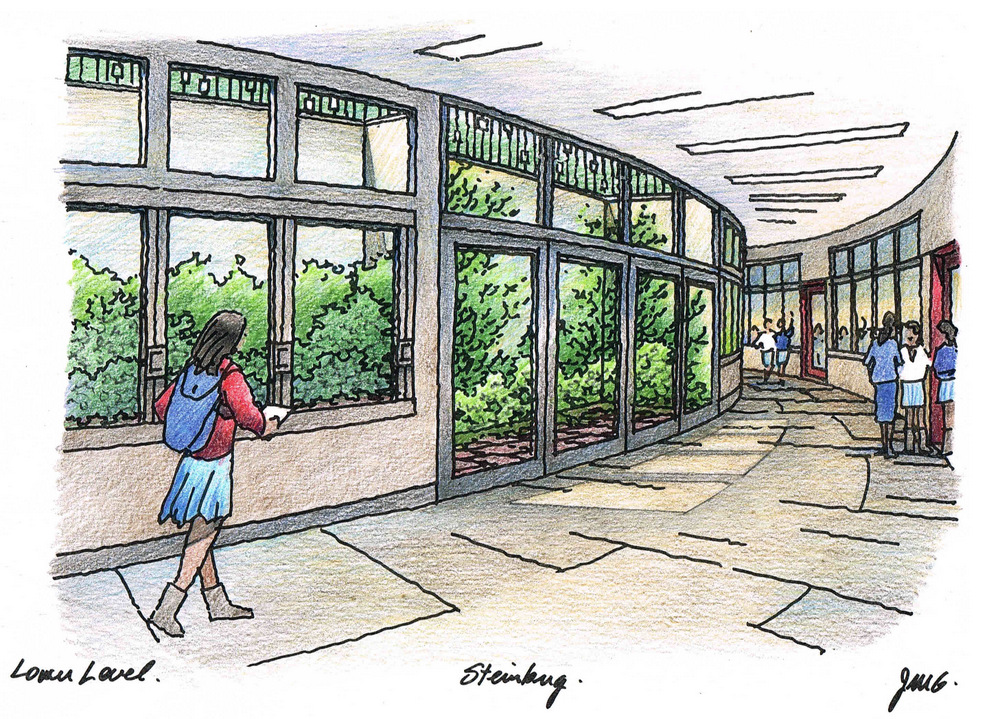
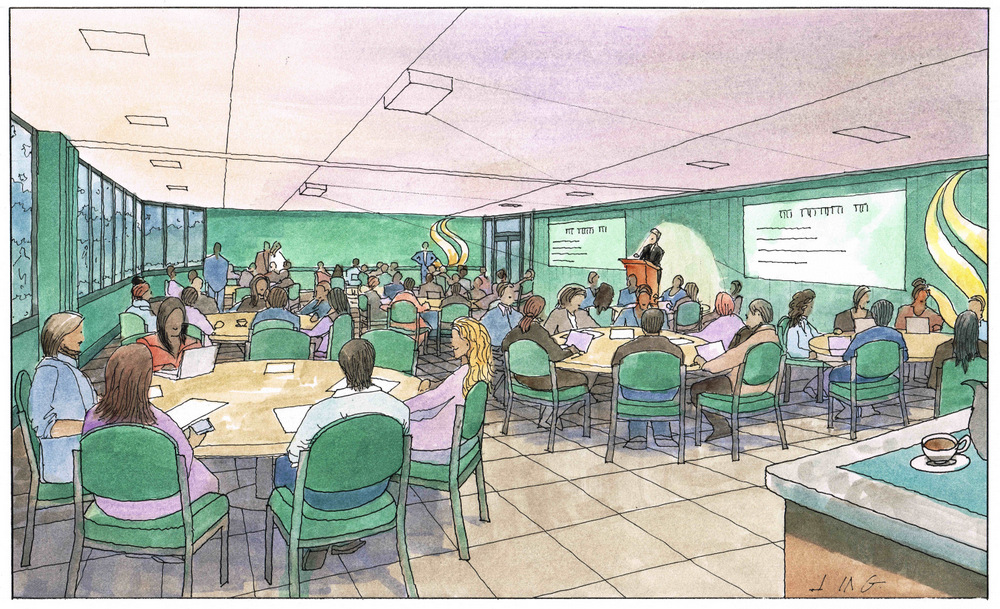
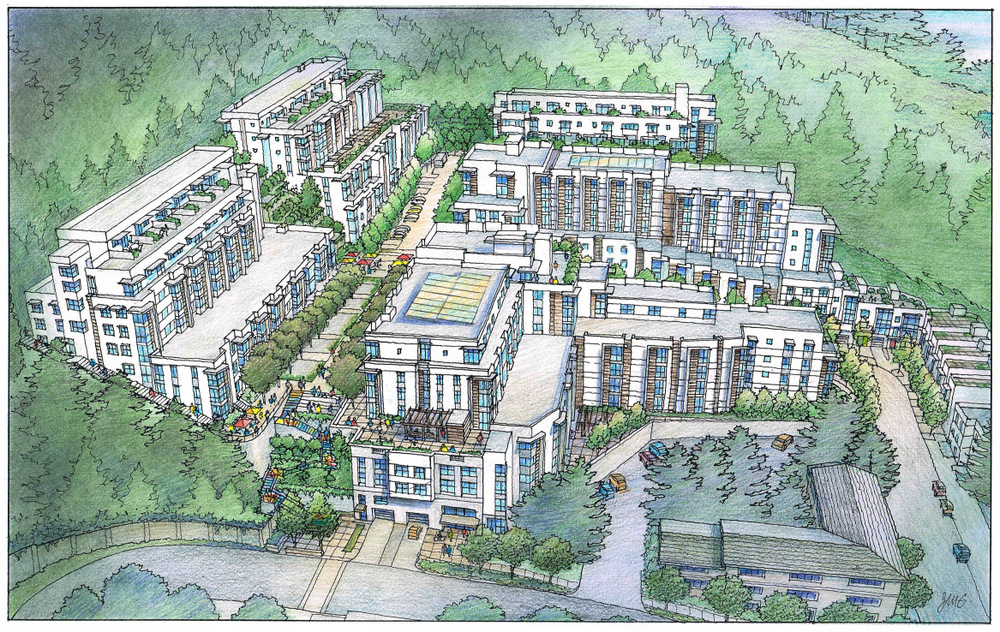
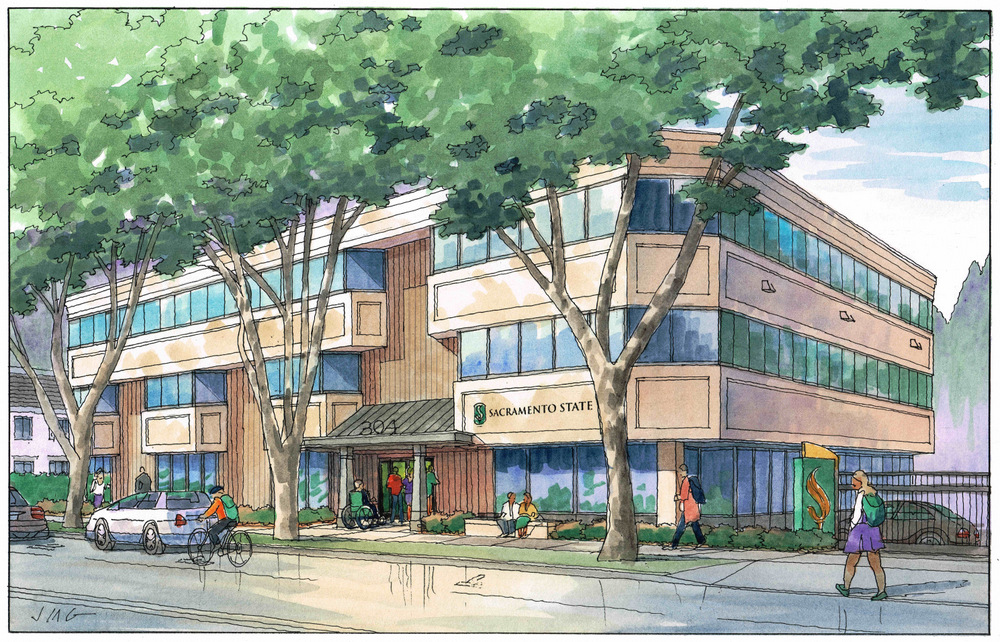

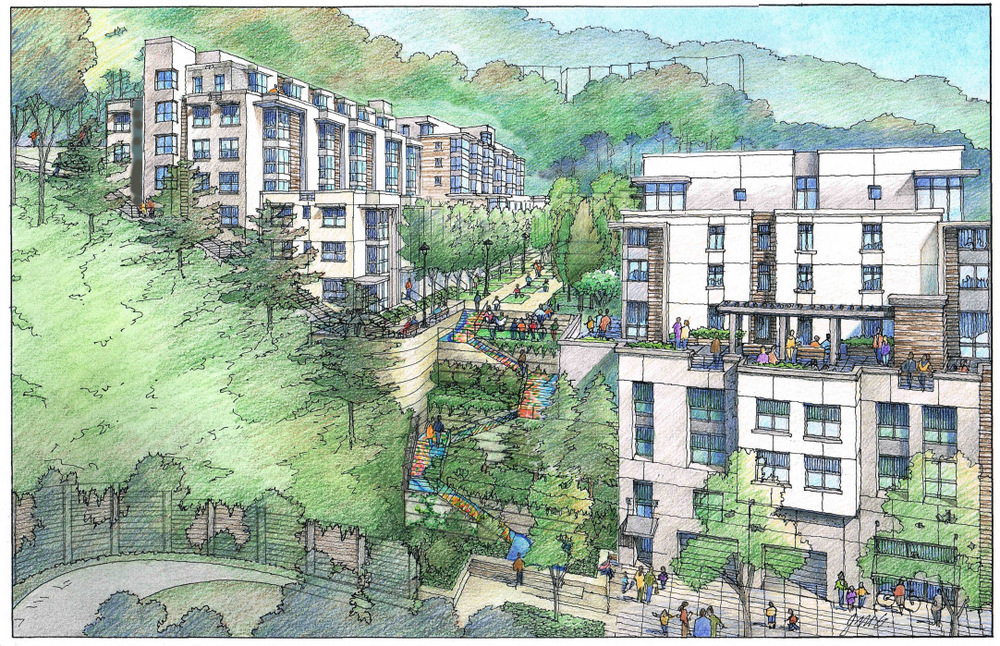

Recent Comments