Color Rendering of Commercial farm in Sierra Foothills
I am about to start doing more illustrations for this cool local project! The image below is an architectural rendering done recently by Jeffrey Michael George, architectural illustrator. These illustrations are done before construction begins on a project, using the architect’s design drawings as a starting point. Jeffrey first builds a 3D CAD model, and shows the client view options, from which the perspective view is selected for the rendering. With that chosen view angle, Jeffrey then develops the architectural rendering by hand as traditional artwork. When complete in color, a digital scan is made of the image, and sent to the architect for their use in promoting the project. This image shows the design work of McCamant & Durrett Architects of Nevada City, CA. The project is an age-in-place retirement community called Rincon del Rio, currently planned for a site near Auburn, CA. The engineer is SCO Engineering of Grass Valley, and the developer/owner is Young Enterprises of Auburn, CA. Jeffrey provides many illustrations for architects in San Francisco, San Jose and South Bay, Bay Area Peninsula, East Bay, Sacramento, and Sierra Foothills of Northern California, bringing their designs to life in the form of architectural renderings.
Rendered Elevation with Landscaping & Trees in Photoshop
This rendering has trees and landscape included using Photoshop! The architectural rendering below illustrates the design work of a Southern California architectural firm, and a Landscape Architect. Using Photoshop to add the trees and landscaping, Jeffrey superimposed these elements over the architectural elevation provided by the Architect. Jeffrey works with many San Francisco Bay Area, Sacramento, Peninsula, and South Bay architectural firms as a freelance consultant to bring their designs to life in the form of full color perspective renderings.
Watercolor Painting of Puerto Vallarta Hillside
Nice to think back on good times! A watercolor painting of a set of steps and a tram that goes up the steep slope from one cobblestone street to another….This scene is in the Olas Altas neighborhood of Puerto Vallarta, just steps from the ocean….These paintings are fun to do–this one is 9.5″ x 13.5″….probably took about 6 hours….Nice to relax and paint whatever happens to strike your fancy that day! Happy to be back and ready to get back to work! Jeffrey Michael George is a freelance architectural illustrator who works in northern California….providing his architectural clients in the San Francisco Bay Area with quality color renderings of their building designs….
Interior Watercolor Rendering of San Francisco Bar Interior
Thank God it’s Friday in San Francisco! This 3-D visualization in perspective was commissioned by a longstanding client of Jeffrey’s illustration business–Architects II of San Francisco. The drawing shows the architect’s proposed design for a new bar and dining facility for a neighborhood in San Francisco, California. This perspective view shows the proposed project as one would see it from just inside the main entry. Jeffrey does many illustrations for a number of architectural clients in the South Bay, San Francisco, Bay Area Peninsula, and Sacramento areas of northern California.
Watercolor Concept Rendering for Brickell City Centre in Miami
Kind of an Indoor/Outdoor walking street ! The rendering shown below illustrates a City Centre Project planned for Brickell, FL, developed by Bouygues Batiment International of France. The rendering is in the watercolor technique by Jeffrey Michael George, Architectural Illustrator. This illustration is one of many Jeffrey has done for many design projects around the world for architects and developers. Jeffrey works with many San Francisco Bay Area, Sacramento, Peninsula, and South Bay architectural firms as a freelance illustration consultant to bring their designs to life in the form of full color perspective renderings.
Watercolor Rendering of Street View of San Francisco Bar
And here’s the exterior view of a hip new bar now open for business in San Francisco! This 3-D visualization in perspective was commissioned by a longstanding client of Jeffrey’s illustration business–Architects II of San Francisco. The drawing shows the architect’s proposed design for a new bar and dining facility for a neighborhood in San Francisco, California. This perspective view shows the proposed project as one would see it from just inside the main entry. Jeffrey does many illustrations for a number of architectural clients in the South Bay, San Francisco, Bay Area Peninsula, and Sacramento areas of northern California.
Watercolor Rendering of Housing Project by San Francisco Architects
I like the view of this housing project! The architectural rendering below illustrates the design work of Van Meter Williams Pollack, a San Francisco architectural firm. This illustration is one of many Jeffrey has done for VMWP Architects and their many design projects around the Bay Area. The rendering is in the pen and color pencil technique and is by Jeffrey Michael George,Architectural Illustrator. This view shows a perspective of one of VMWP’s urban planning projects, this one located in the San Francisco area. Jeffrey works with many San Francisco Bay Area, Sacramento, Peninsula, and South Bay architectural firms as a freelance consultant to bring their designs to life in the form of full color perspective renderings.
Color Pencil Sketch Rendering of Proposed Cancer Care Facility
Another quick conceptual color sketch I was commissioned to do recently! For kids with cancer, this shows an addition (on the left) to an existing facility (on the right)….Proposed by Steinberg of San Jose, CA, these sketches refer to the JW House located in Santa Clara, CA….Steinberg hires Jeffrey Michael George as a freelance architectural illustrator to help get approvals on their many projects in and around the San Francisco Bay Area….The primary function of this image is to raise funds for the potential project….Not intended to be a photo-realistic representation of a detailed design, sketches like these are intended to show a “feel” or “flavor” of the project’s character, with landscape and context….As the artist, I invent much of the architecture, massing, and detail (based on my knowledge of the architect’s intentions and predilections)….Sometimes it’s more fun to wing it !
Watercolor Painting of Broad Street in Nevada City on a Wet Winter Night
I just finished this watercolor of Broad Street in Nevada City, CA–The main shopping street in the town. Nevada City is fairly close to where I live and work in the Sierra Foothills….I was attempting to capture the atmosphere and “feel” of a cold winter night, using the warmth of the shops and street lamps to contrast with the cold wet street and dark winter sky….Although this particular work was not commissioned, Jeffrey works with many San Francisco Bay Area, Sacramento, Peninsula, South Bay, and Sierra Foothills architectural firms as a freelance consultant to bring their designs to life in the form of full color perspective renderings.
Color Pencil Sketch Rendering of Santa Clara Project by San Jose Architect
Another quick conceptual color sketch I was commissioned to do recently! For kids with cancer, this shows an addition (on the left) to an existing facility (on the right)….Proposed by Steinberg of San Jose, CA, these sketches refer to the JW House located in Santa Clara, CA….Steinberg hires Jeffrey Michael George as a freelance architectural illustrator to help get approvals on their many projects in and around the San Francisco Bay Area….The primary function of this image is to raise funds for the potential project….Not intended to be a photo-realistic representation of a detailed design, sketches like these are intended to show a “feel” or “flavor” of the project’s character, with landscape and context….As the artist, I invent much of the architecture, massing, and detail (based on my knowledge of the architect’s intentions and predilections)….Sometimes it’s more fun to wing it !
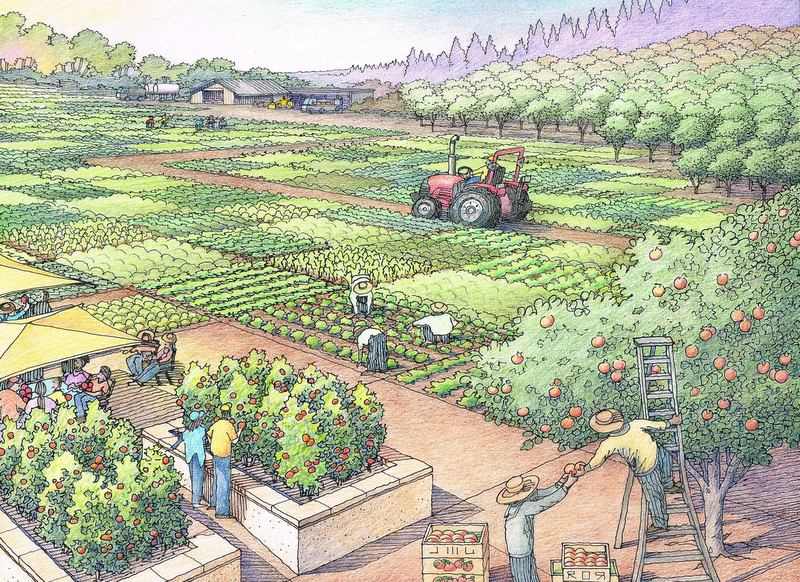

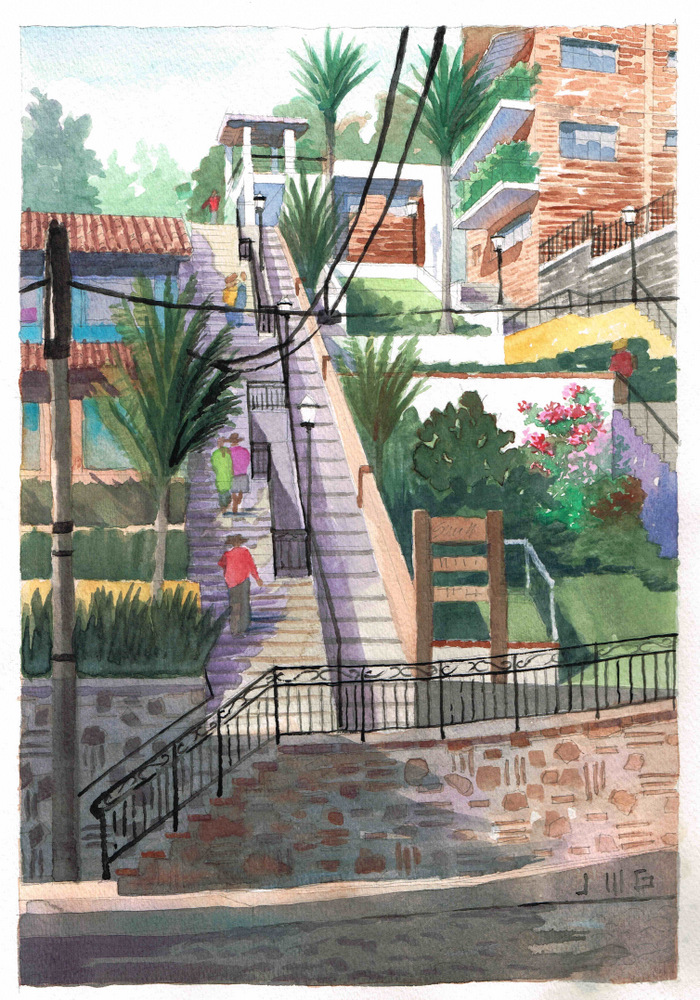
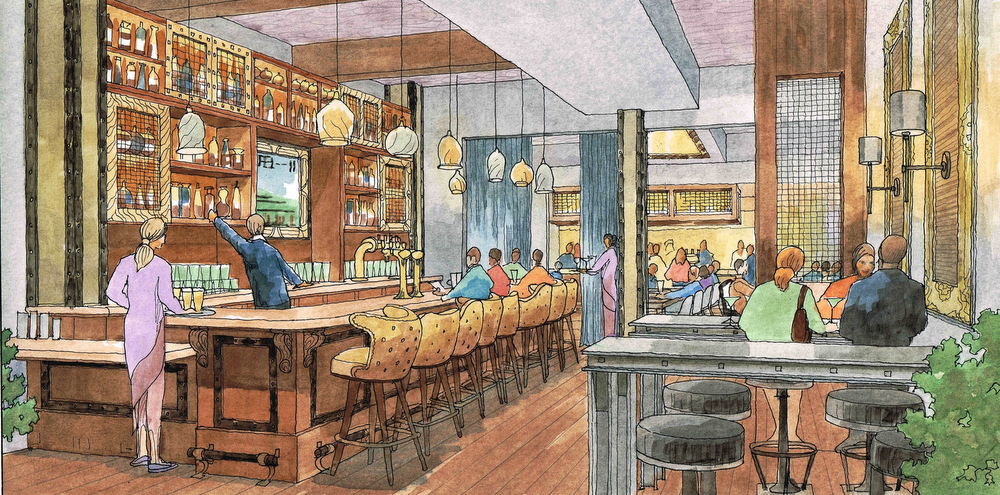
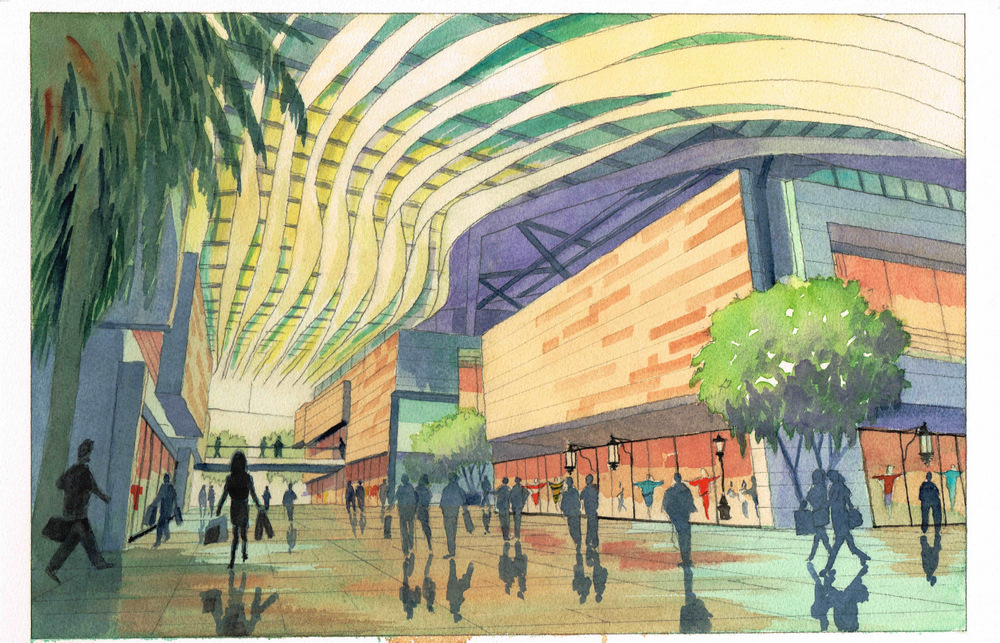
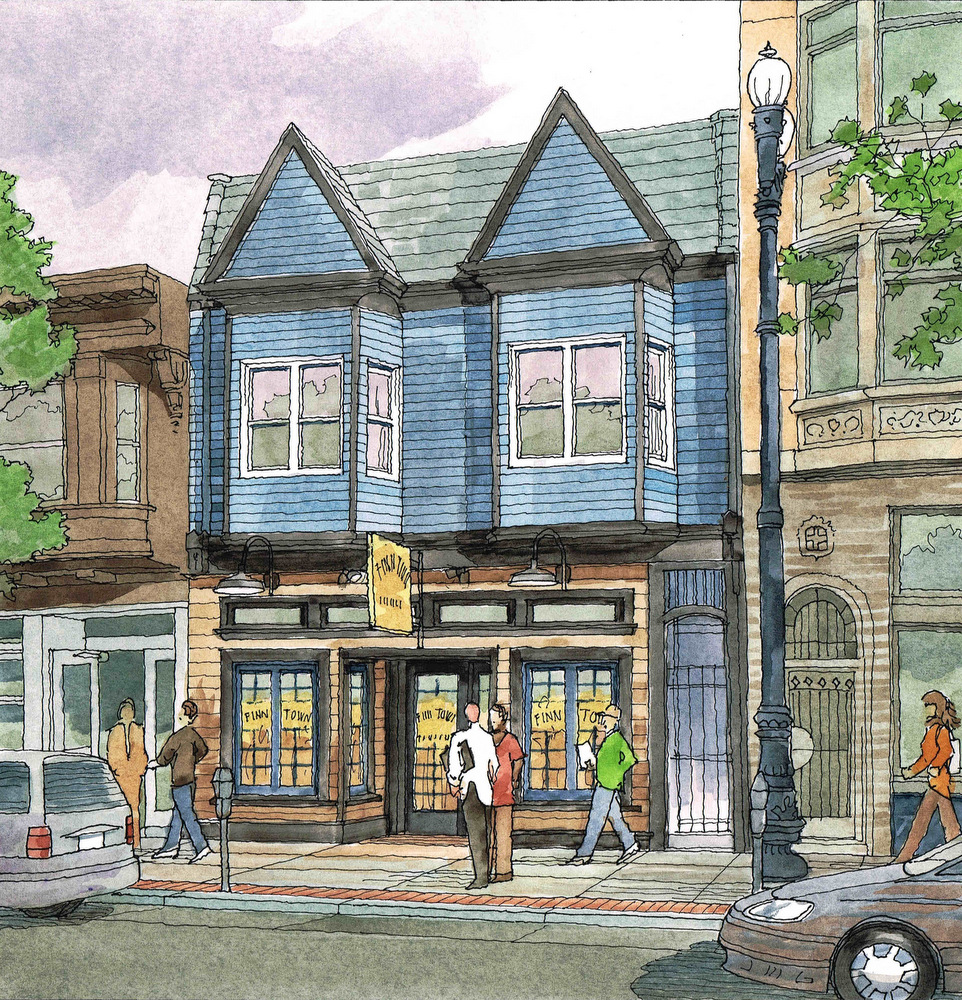
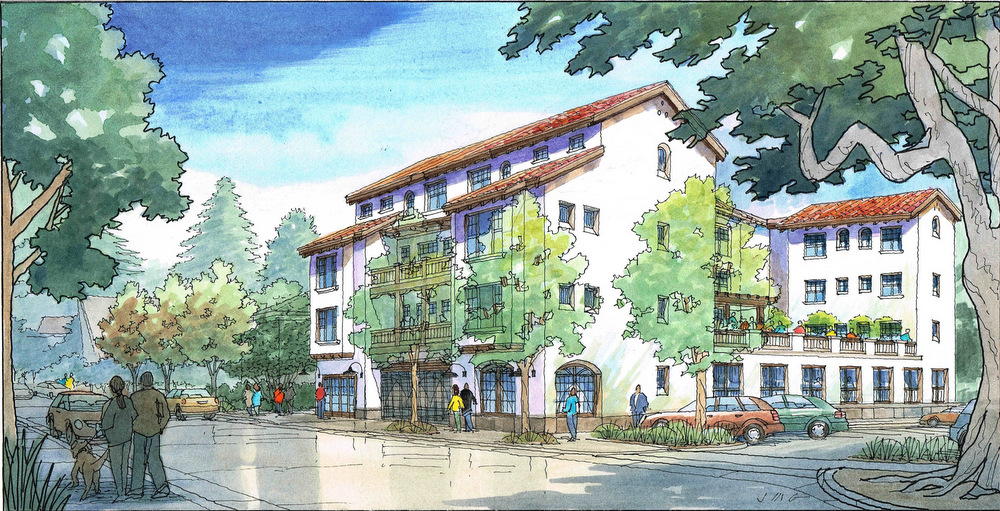
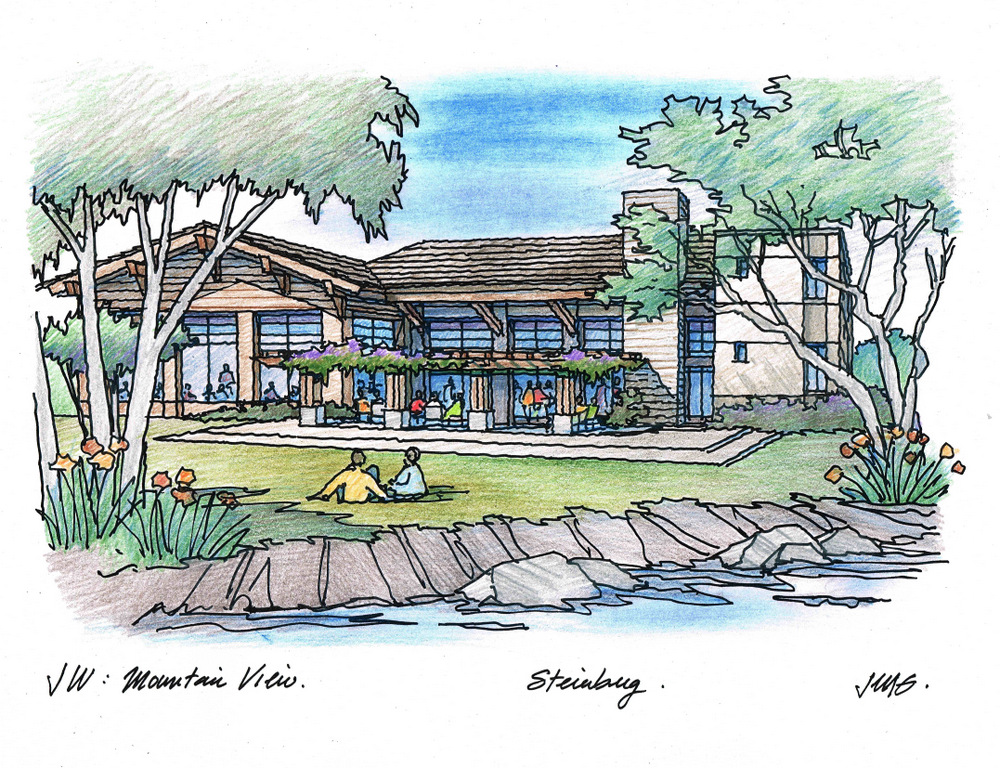
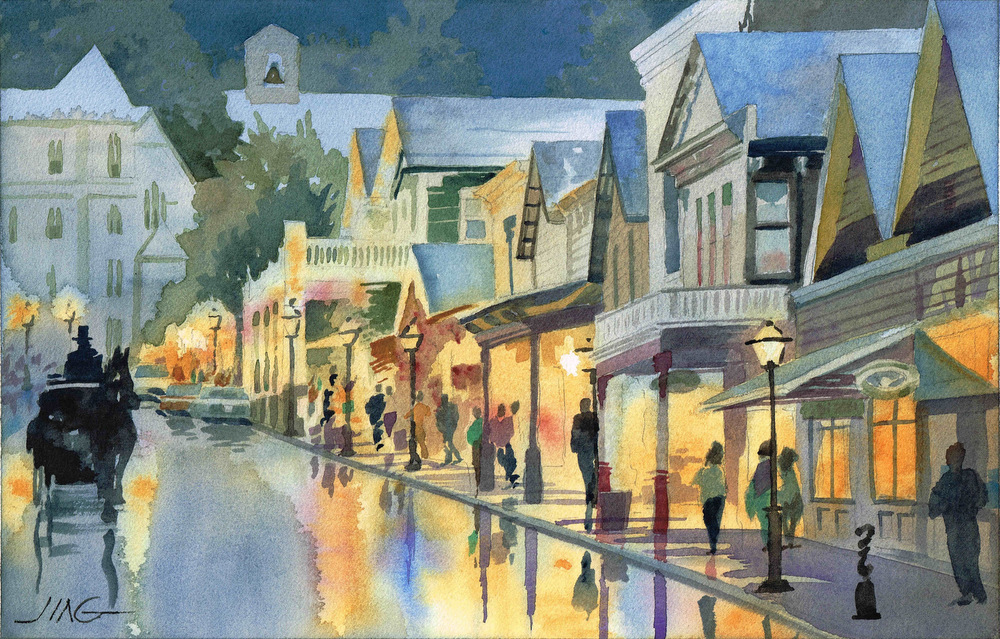
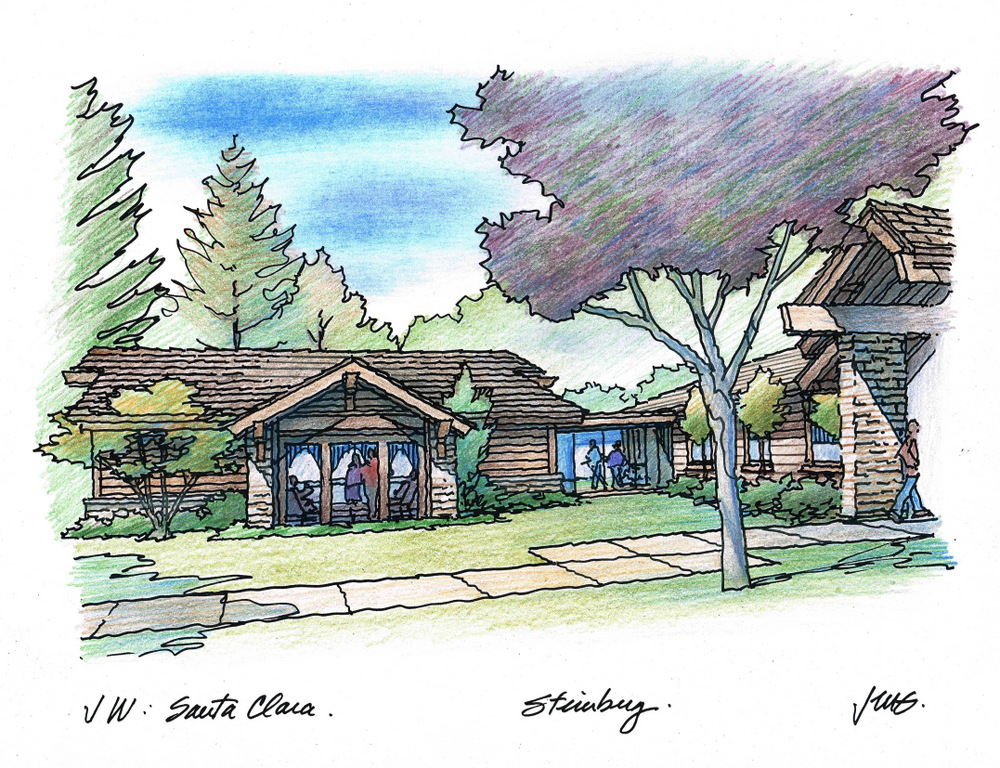

Recent Comments