Color Rendering of Side of Apartment Building Facing Neighborhood
This is the “back side” of a new project for the Bay Area!….The architectural rendering below illustrates the design work of BDE, a San Francisco architectural firm. This illustration is one of many Jeffrey has done for San Francisco Bay Area architects and their many design projects. The rendering is in the freehand pen and color pencil technique and is by Jeffrey Michael George, Architectural Illustrator. The drawing shows a new development, which is envisioned for an urban area near San Francisco, California. Jeffrey works with many San Francisco Bay Area, Sacramento, Peninsula, and South Bay architectural firms as a freelance consultant to bring their designs to life in the form of full color perspective renderings.
Color Rendering of Proposed Townhouses for Peninsula City near San Francisco
New townhomes for the Bay Area!….The architectural rendering below illustrates the design work of BDE, a San Francisco architectural firm. This illustration is one of many Jeffrey has done for San Francisco Bay Area architects and their many design projects. The rendering is in the freehand pen and color pencil technique and is by Jeffrey Michael George, Architectural Illustrator. The drawing shows a new development, which is envisioned for an urban area near San Francisco, California. Jeffrey works with many San Francisco Bay Area, Sacramento, Peninsula, and South Bay architectural firms as a freelance consultant to bring their designs to life in the form of full color perspective renderings.
Color Pencil Rendering of Proposed Apartment Building for the Peninsula near San Francisco
Possible new project for the Bay Area!….The architectural rendering below illustrates the design work of BDE, a San Francisco architectural firm. This illustration is one of many Jeffrey has done for San Francisco Bay Area architects and their many design projects. The rendering is in the freehand pen and color pencil technique and is by Jeffrey Michael George, Architectural Illustrator. The drawing shows a new development, which is envisioned for an urban area near San Francisco, California. Jeffrey works with many San Francisco Bay Area, Sacramento, Peninsula, and South Bay architectural firms as a freelance consultant to bring their designs to life in the form of full color perspective renderings.
Landscape and Trees in Elevation for Southern California Project using Photoshop
This is a rendering of the trees and landscape in this project! The architectural rendering below illustrates the design work of a Southern California architectural firm, and a Landscape Architect. Using Photoshop to add the trees and landscaping, Jeffrey superimposed these elements over the architectural elevation provided by the Architect. This illustration helps the designers explain the effect the landscape and trees will have on the proposed buildings. Jeffrey works with many San Francisco Bay Area, Sacramento, Peninsula, and South Bay architectural firms as a freelance consultant to bring their designs to life in the form of full color perspective renderings.
Color Pencil Rendering of San Francisco Bay Area Apartment Building
Possible new project for the Bay Area!….The architectural rendering below illustrates the design work of BDE, a San Francisco architectural firm. This illustration is one of many Jeffrey has done for San Francisco Bay Area architects and their many design projects. The rendering is in the freehand pen and color pencil technique and is by Jeffrey Michael George, Architectural Illustrator. The drawing shows a new development, which is envisioned for an urban area near San Francisco, California. Jeffrey works with many San Francisco Bay Area, Sacramento, Peninsula, and South Bay architectural firms as a freelance consultant to bring their designs to life in the form of full color perspective renderings.
Color Rendering of Large San Francisco Housing Project
Showing the more social and environmental aspects of this project! The architectural rendering below illustrates the design work of Van Meter Williams Pollack, a San Francisco architectural firm. This illustration is one of many Jeffrey has done for VMWP Architects and their many design projects around the Bay Area. The rendering is in the pen and color pencil technique and is by Jeffrey Michael George,Architectural Illustrator. This view shows a perspective of one of VMWP’s urban planning projects, this one located in the San Francisco area. Jeffrey works with many San Francisco Bay Area, Sacramento, Peninsula, and South Bay architectural firms as a freelance consultant to bring their designs to life in the form of full color perspective renderings.
Black & White Line Rendering of Historic Los Angeles Residence
A Craftsman Style Historic Residence in Los Angeles! The rendering is in the felt pen technique and is by Jeffrey Michael George, Architectural Illustrator. Jeffrey takes the plans and elevations from the Architect and generates a 3D perspective model of the building using his own CAD program, then draws and paints in the traditional technique, and sets it into the existing site context (also drawn and painted). Jeffrey works with many San Francisco Bay Area, Sacramento, Peninsula, and Reno, Nevada architectural firms as a freelance illustration consultant to bring their designs to life in the form of full color perspective renderings.
Pebble Beach Custom Residence by Pacific Peninsula Architecture
Gorgeous Contemporary Architectural Design for Pebble Beach Residence….This color rendering was created recently by Jeffrey Michael George, Architectural Illustrator….The architectural design was done by Pacific Peninsula Architecture of Menlo Park, which is located on the Peninsula south of San Francisco, CA….Jeffrey and PPA work together on many of their residential projects, most of which are located in Atherton, Woodside, Los Altos Hills, or Menlo Park, CA….
Color Pencil Rendering of Project on Truckee River
A Beautiful Day for a Hike in the Sierras…The image below is an architectural rendering done recently by Jeffrey Michael George, architectural illustrator. These illustrations are done before construction begins on a project, using the architect’s design drawings as a starting point. Jeffrey first builds a 3D CAD model, and shows the client view options, from which the perspective view is selected for the rendering. With that chosen view angle, Jeffrey then develops the architectural rendering by hand as traditional artwork. Jeffrey provides many illustrations for architects in San Francisco, San Jose and South Bay, Bay Area Peninsula, East Bay, Sacramento, and Sierra Foothills of Northern California, bringing their designs to life in the form of architectural renderings.
Watercolor Rendering of Bike Path along Railroad Tracks
Proposed housing project! The architectural rendering below illustrates the design work of Van Meter Williams Pollack, a San Francisco architectural firm. This illustration is one of many Jeffrey has done for VMWP Architects and their many design projects around the Bay Area. The rendering is in the pen and color pencil technique and is by Jeffrey Michael George,Architectural Illustrator. This view shows a perspective of one of VMWP’s urban planning projects, this one located in the San Francisco area. Jeffrey works with many San Francisco Bay Area, Sacramento, Peninsula, and South Bay architectural firms as a freelance consultant to bring their designs to life in the form of full color perspective renderings.
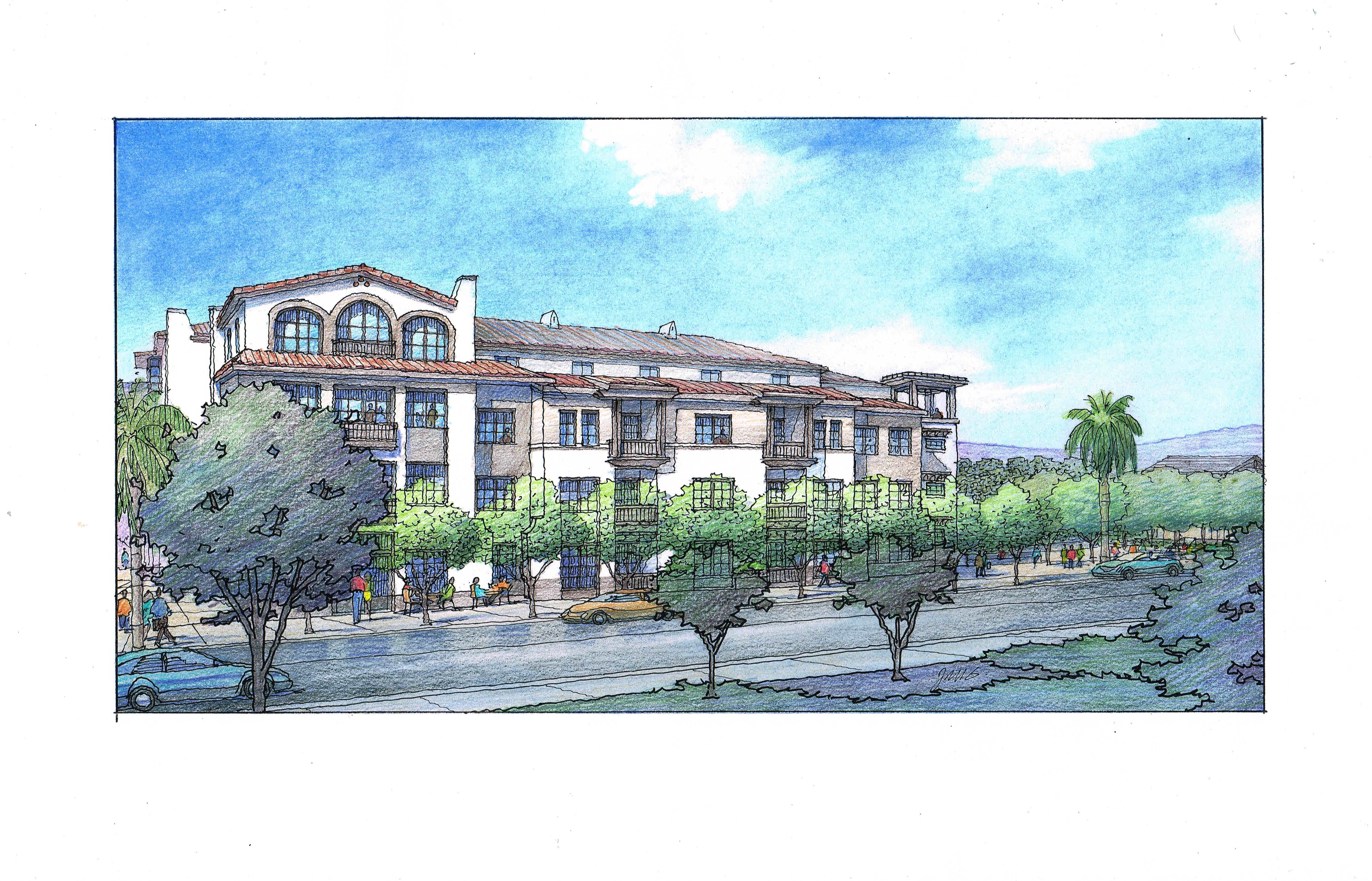
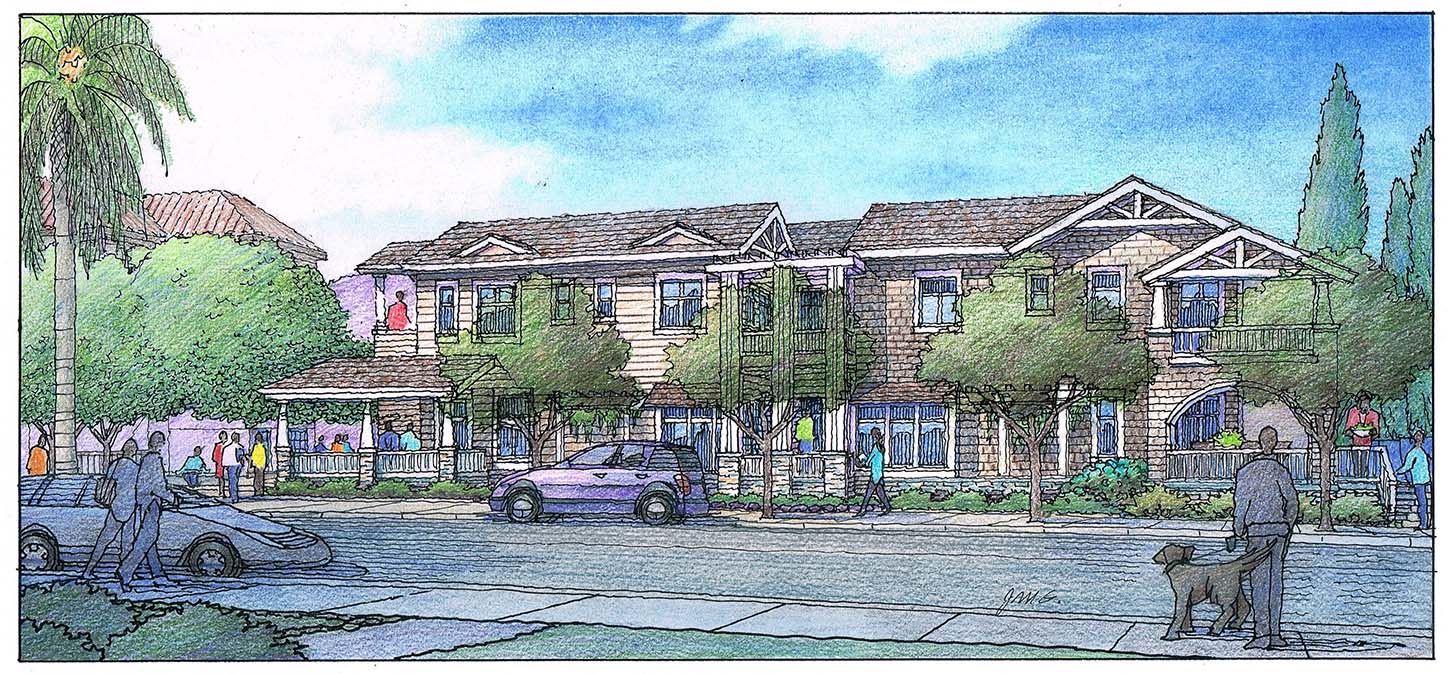
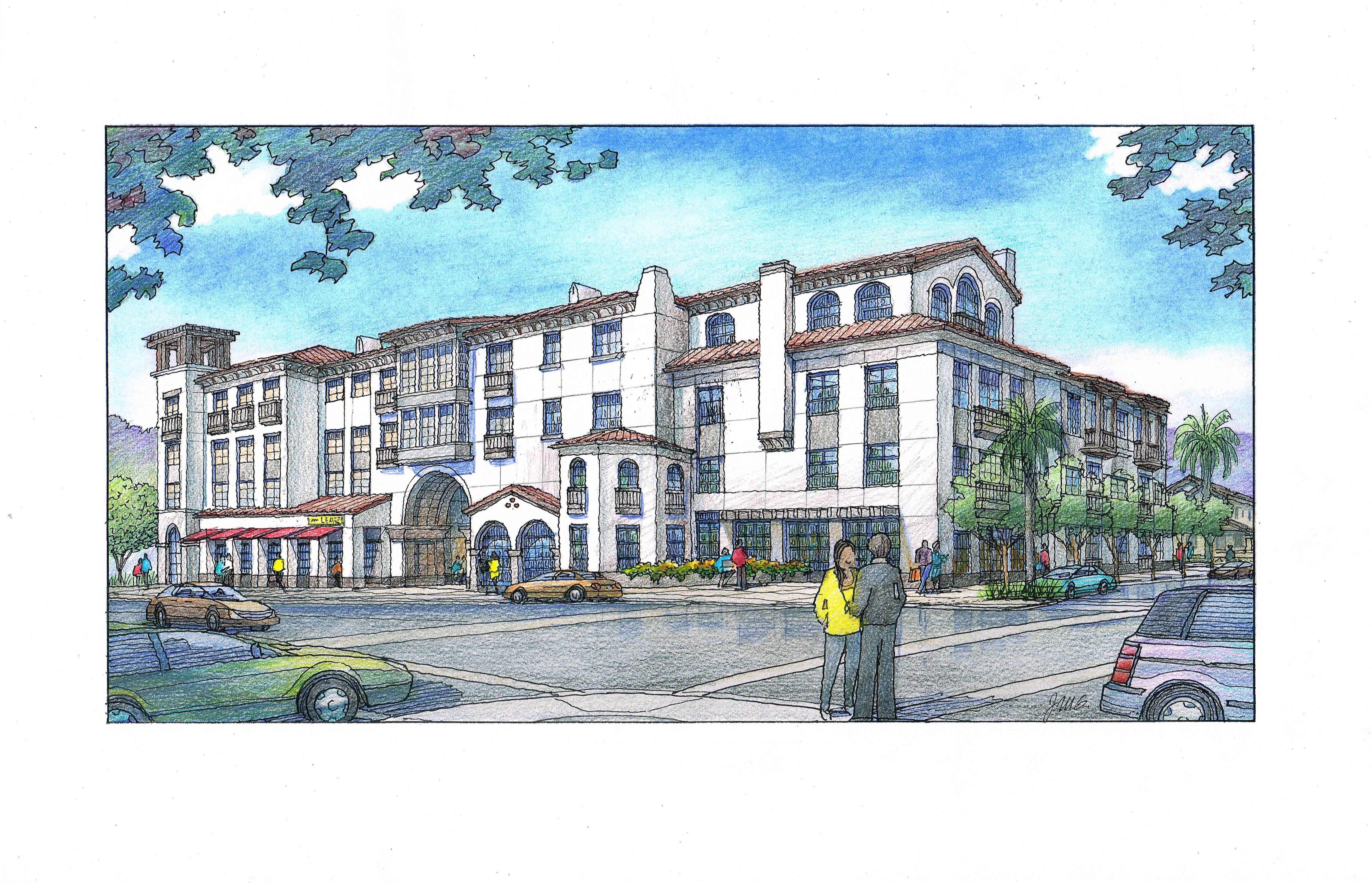

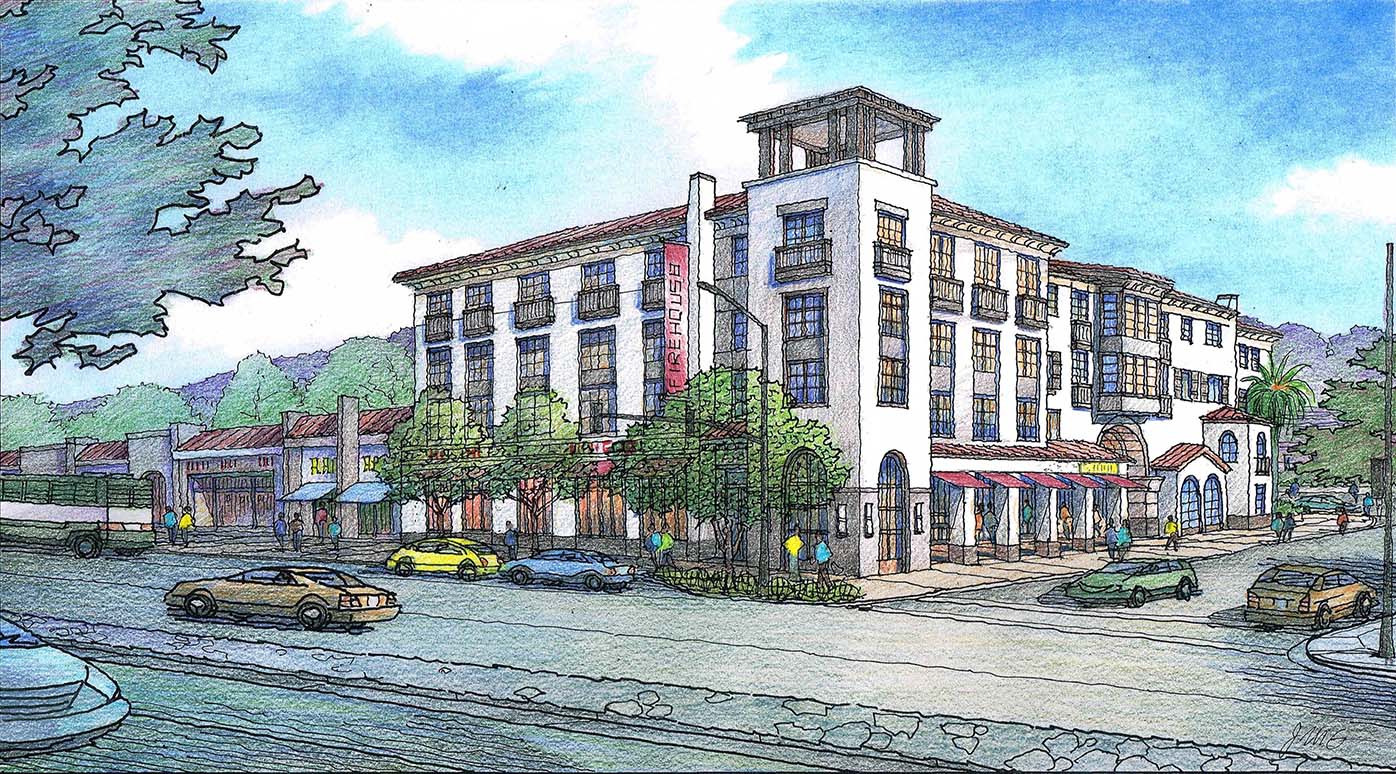
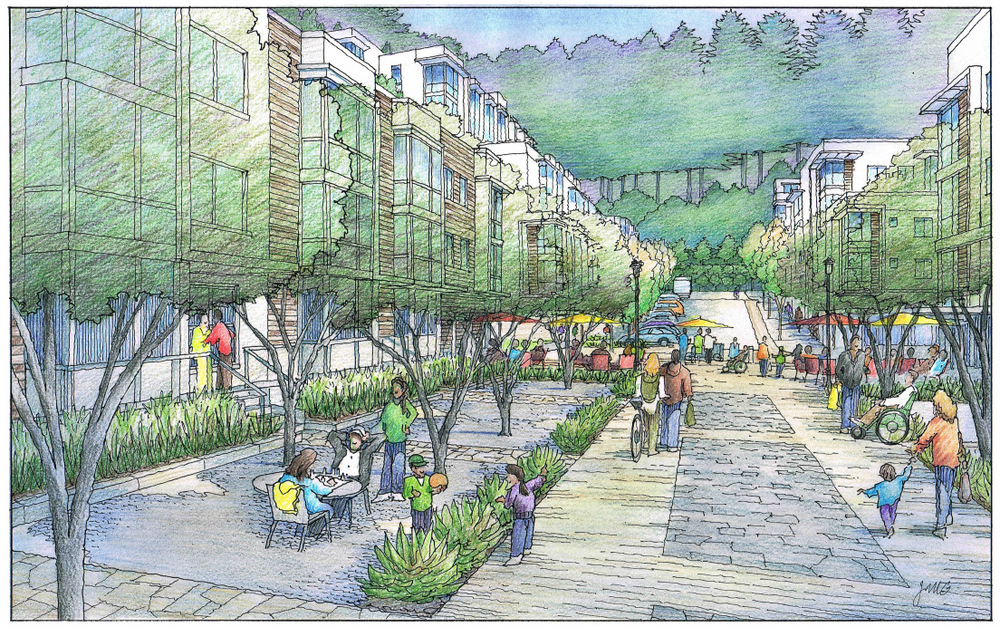
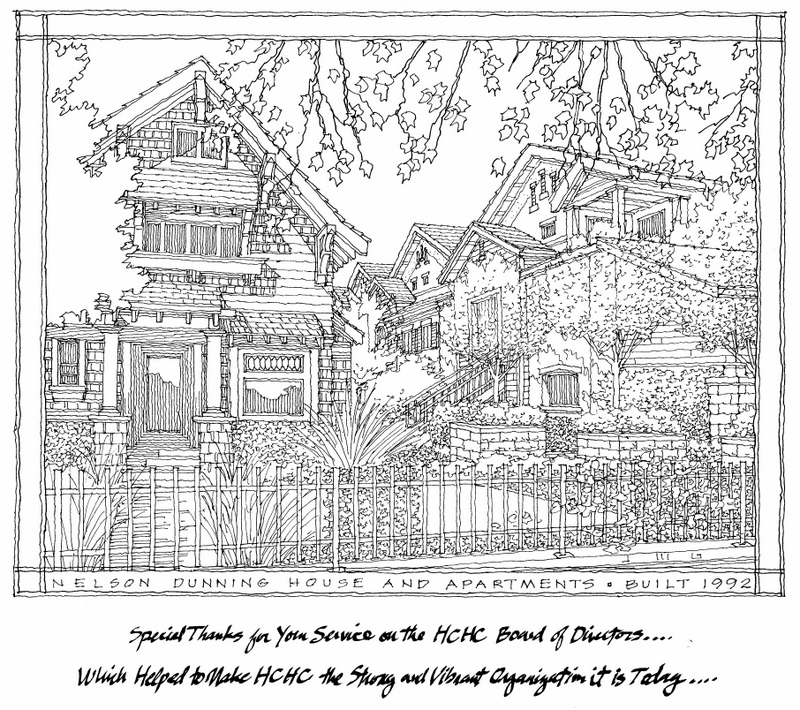
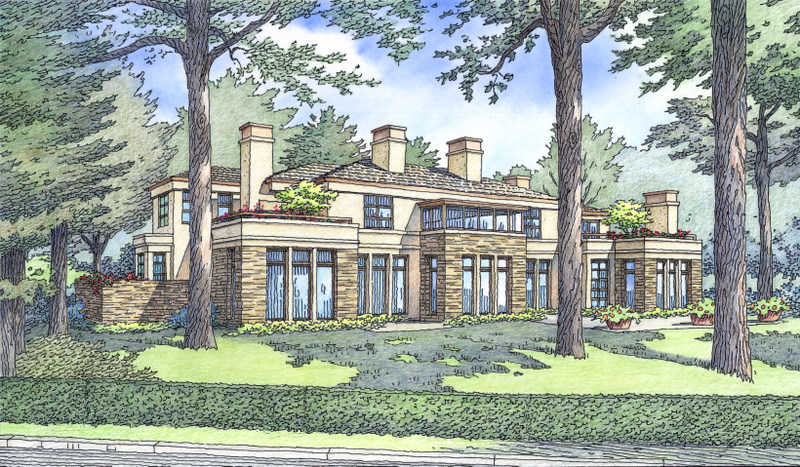
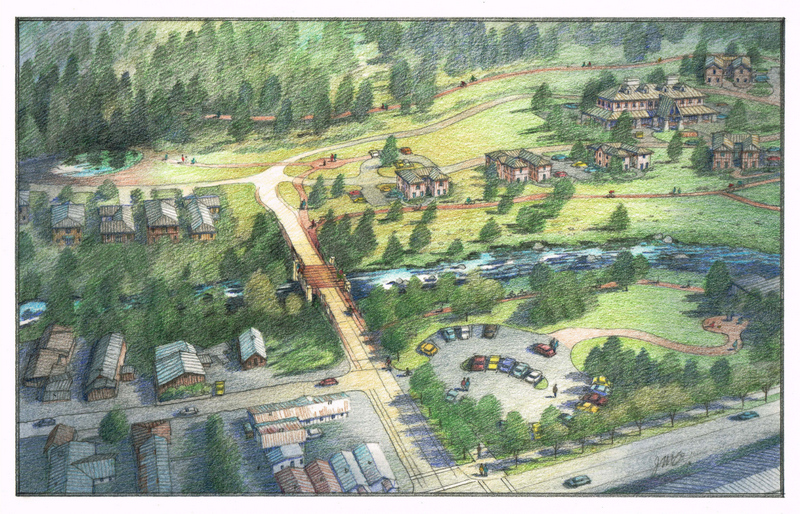


Recent Comments