Freehand Perspective Line Rendering of Reserve Wine Room
What bottle would you like to taste ? The architectural rendering below illustrates the design work of Architects II, a San Francisco architectural firm. This illustration is one of many Jeffrey has done for Architects II and their many design projects around the Bay Area. The rendering is in the pen and ink technique and is by Jeffrey Michael George, Architectural Illustrator. This view shows an interior perspective view of this proposed Wine Retail Facility called the San Francisco Wine Center. Jim Maxwell and Cindy Beckmann, co-owners of Architects II have designed many restaurants and food and wine facilities in the San Francisco Bay Area. Jeffrey works with many San Francisco Bay Area, Sacramento, Peninsula, and South Bay architectural firms as a freelance consultant to bring their designs to life in the form of black & white and full color perspective renderings.
Watercolor Rendering of Lobby for Sacramento Project
Recently painted in watercolor! This interior rendering is in the freehand felt pen and watercolor technique and is by Jeffrey Michael George,Architectural Illustrator. This view shows a perspective of one of four views that illustrate the possible renovation of an existing building located in the Sacramento area. Jeffrey works with many San Francisco Bay Area, Sacramento, Peninsula, and South Bay architectural firms as a freelance consultant to bring their designs to life in the form of full color perspective renderings.
Watercolor of Charming Mexican Hill Town Scene
Black & White Line Rendering of New Residence
Black & White Drawing for a color pencil rendering to begin soon….Commissioned by a Bay Area architectural firm, the final artwork will be in the color pencil technique…This first sketch is typical for most jobs, and its purpose is to allow the architect to review the content and overall concept for the rendering….This allows the architect an opportunity to change any details regarding architecture and landscaping….I’ll post the next phase of the rendering soon….
Perspective Layout Drawing for New Residence in Menlo Park, CA
Layout Drawing for a future color pencil rendering to begin soon….Commissioned by a Bay Area architectural firm, the final artwork will be in the color pencil technique…This first sketch is typical for most jobs, and its purpose is to allow the architect to review the content and overall concept for the rendering….This allows the architect an opportunity to change any details regarding architecture and landscaping….I’ll post the next phase of the rendering soon….
Freehand Pen Sketch for Rendering of Custom Residence in Menlo Park, CA
First sketch for a future color pencil rendering to begin soon….Commissioned by a Bay Area architectural firm, the final artwork will be in the color pencil technique…This first sketch is typical for most jobs, and its purpose is to allow the architect to review the content and overall concept for the rendering….This allows the architect an opportunity to change any details regarding architecture and landscaping….I’ll post the next phase of the rendering soon….
Freehand Pen Sketch for Watercolor Rendering of School Renovation
First sketch for a watercolor I will paint soon….Commissioned by a local private school, the final artwork will be reproduced and framed as a gift to the donors of the project….In this case Jeffrey used a photo of the existing structure as a starting point for the sketch….some additions were made to enhance the image using artistic license….I’ll post the next phase of the rendering soon….
Perspective Layout for Rendering of Bungalow Neighborhood
Here is the campanion view to go with the one posted last week! This layout is the beginning of what will be a full-color rendering–I will post the progress in the next few days…. The rendering is in the felt pen technique and is by Jeffrey Michael George, Architectural Illustrator. Jeffrey takes the plans and elevations from the Architect and generates a 3D perspective model of the building using his own CAD program, then draws and paints in the traditional technique, and sets it into the existing site context (also drawn and painted). Jeffrey works with many San Francisco Bay Area, Sacramento, Peninsula, and Reno, Nevada architectural firms as a freelance illustration consultant to bring their designs to life in the form of full color perspective renderings…..
Color Pencil Rendering of Rincon del Rio Bungalow Neighborhood Concept
Here is the final rendering complete in color pencil ! This is the color version of what I have been posting over the last week or so….I hope you enjoyed seeing the process unfold….The rendering is in the felt pen technique and is by Jeffrey Michael George, Architectural Illustrator. Jeffrey takes the plans and elevations from the Architect and generates a 3D perspective model of the building using his own CAD program, then draws and paints in the traditional technique, and sets it into the existing site context (also drawn and painted). Jeffrey works with many San Francisco Bay Area, Sacramento, Peninsula, and Reno, Nevada architectural firms as a freelance illustration consultant to bring their designs to life in the form of full color perspective renderings…..
Line Drawing of Sierra Foothills Pocket Neighborhood
Here’s the next stage in this developing story! Finer detail and smaller line weight for this final black & white version of the rendering….Color is next….The rendering is in the felt pen technique and is by Jeffrey Michael George, Architectural Illustrator. Jeffrey takes the plans and elevations from the Architect and generates a 3D perspective model of the building using his own CAD program, then draws and paints in the traditional technique, and sets it into the existing site context (also drawn and painted). Jeffrey works with many San Francisco Bay Area, Sacramento, Peninsula, and Reno, Nevada architectural firms as a freelance illustration consultant to bring their designs to life in the form of full color perspective renderings…..
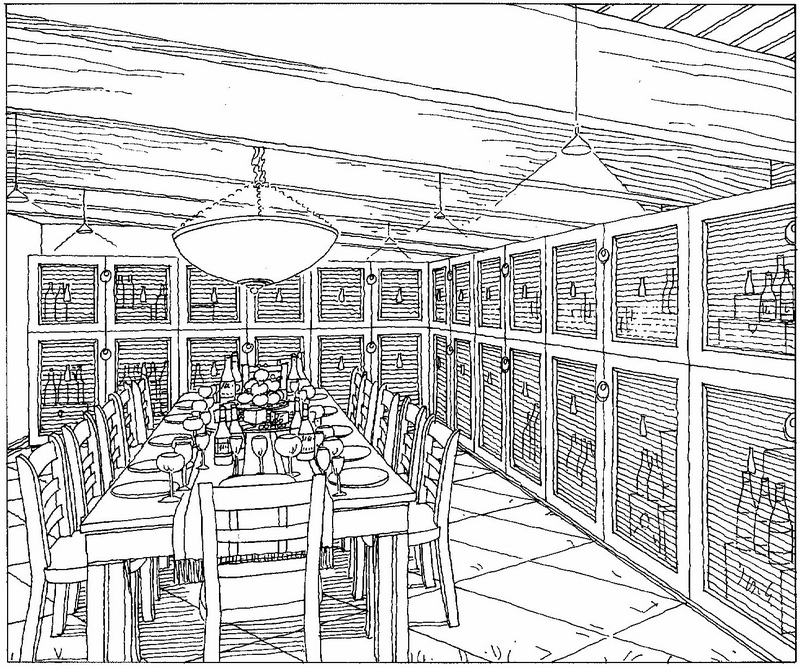
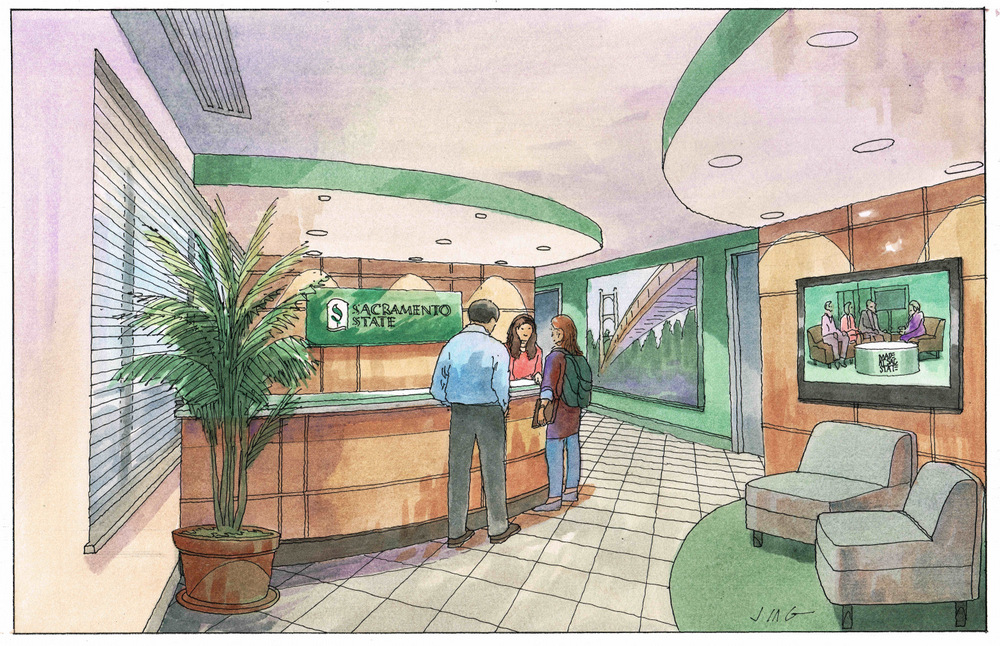
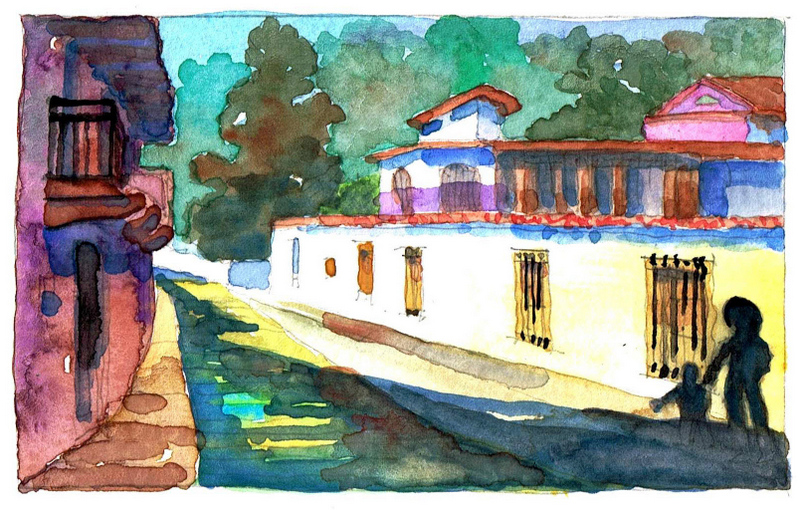
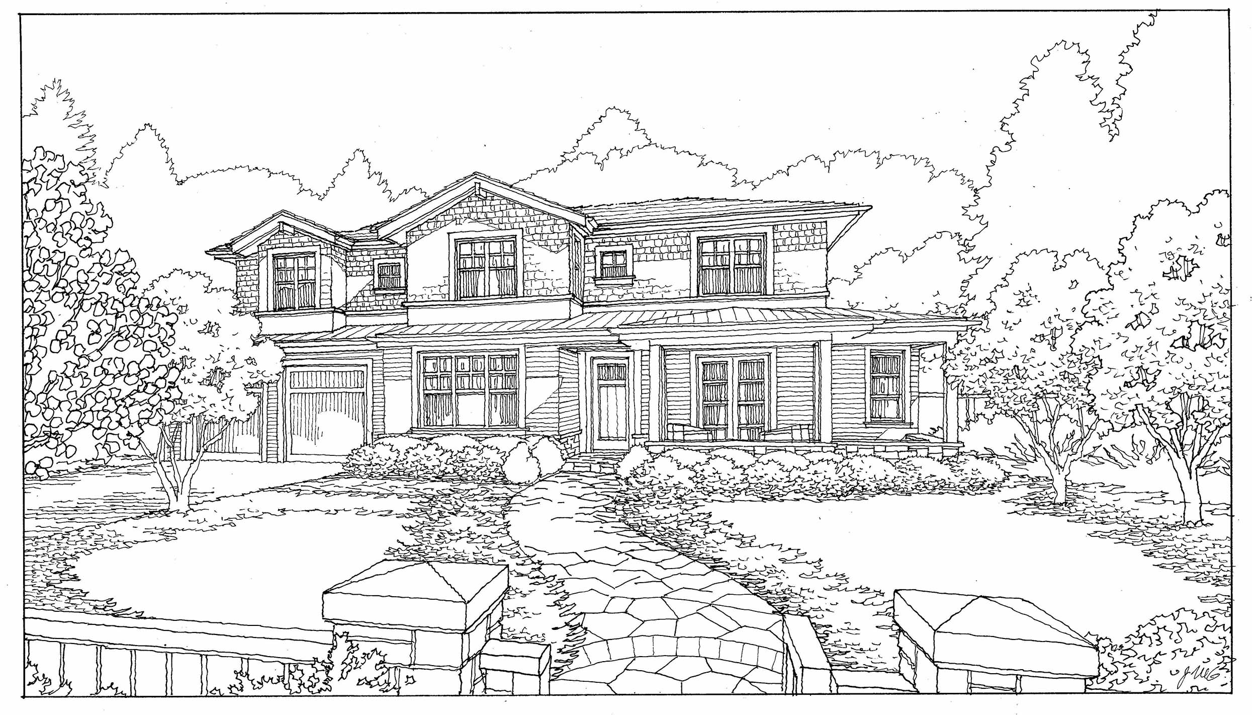
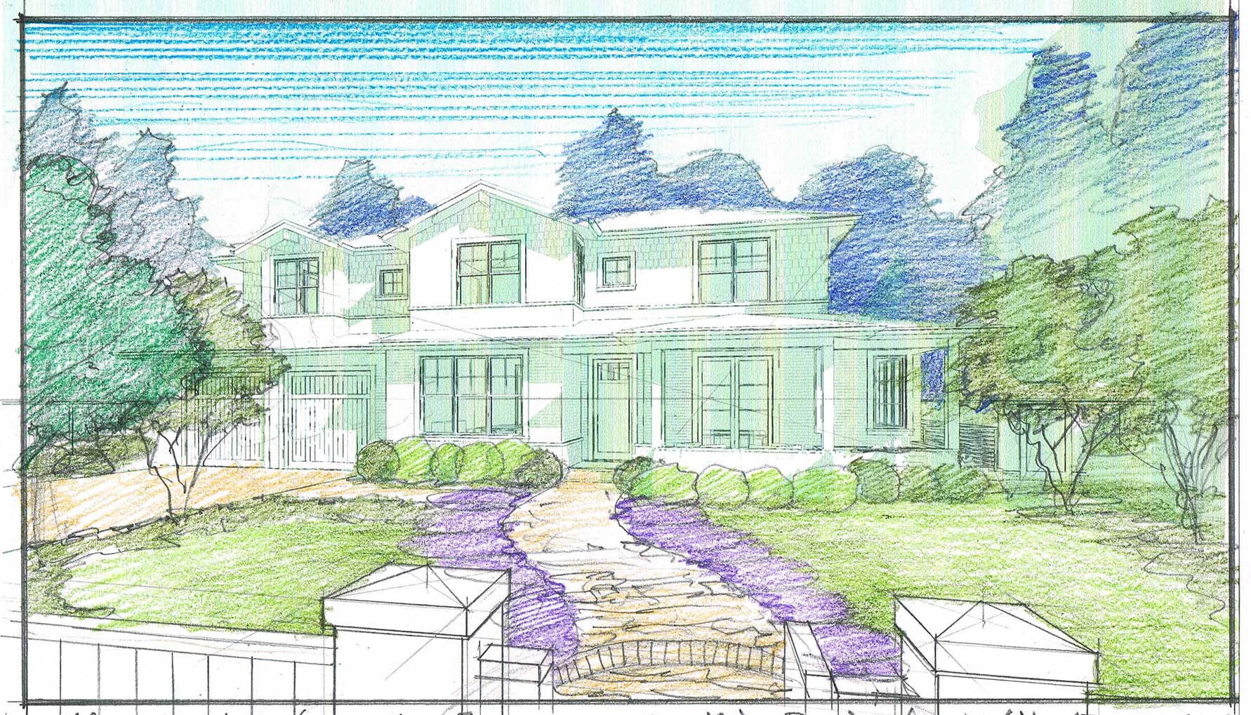
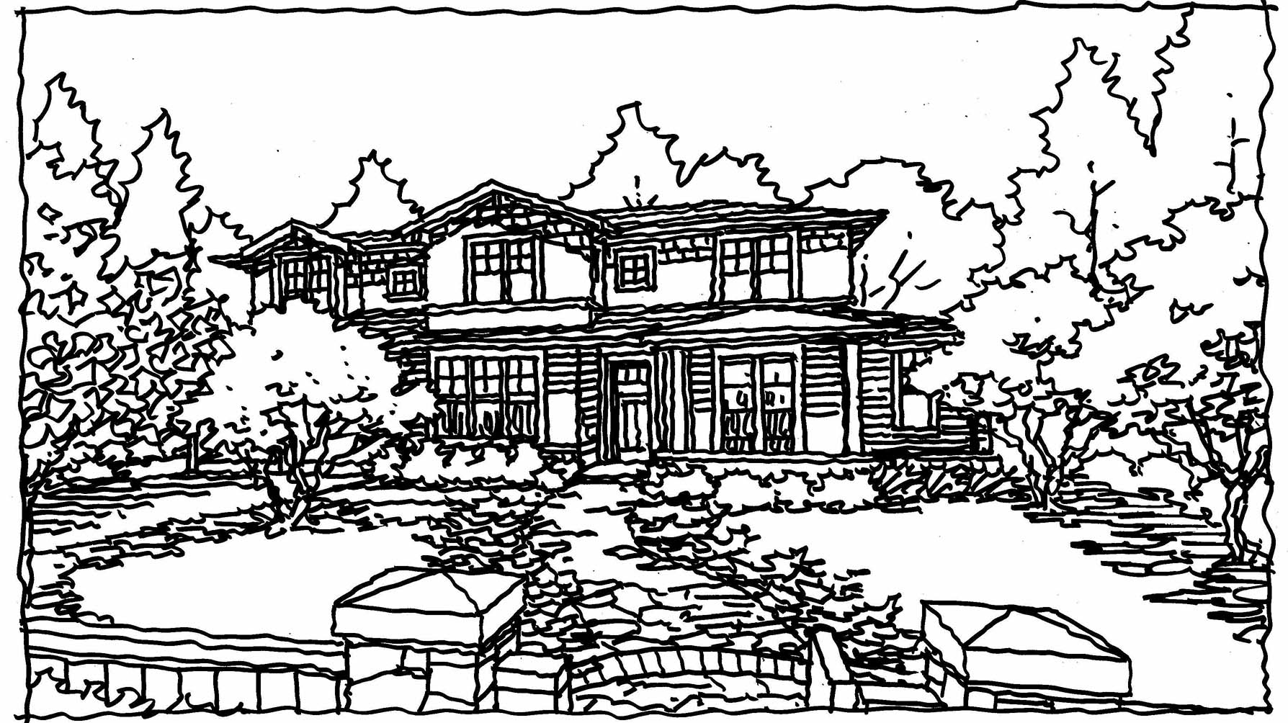
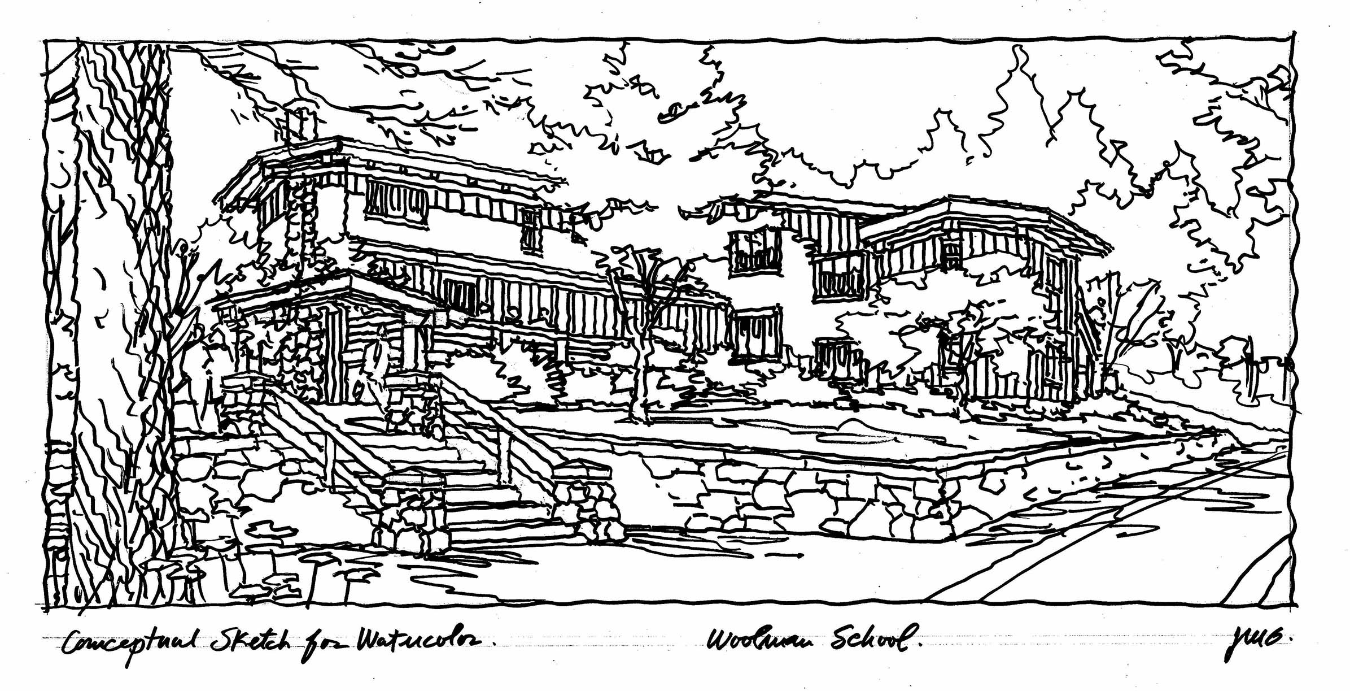
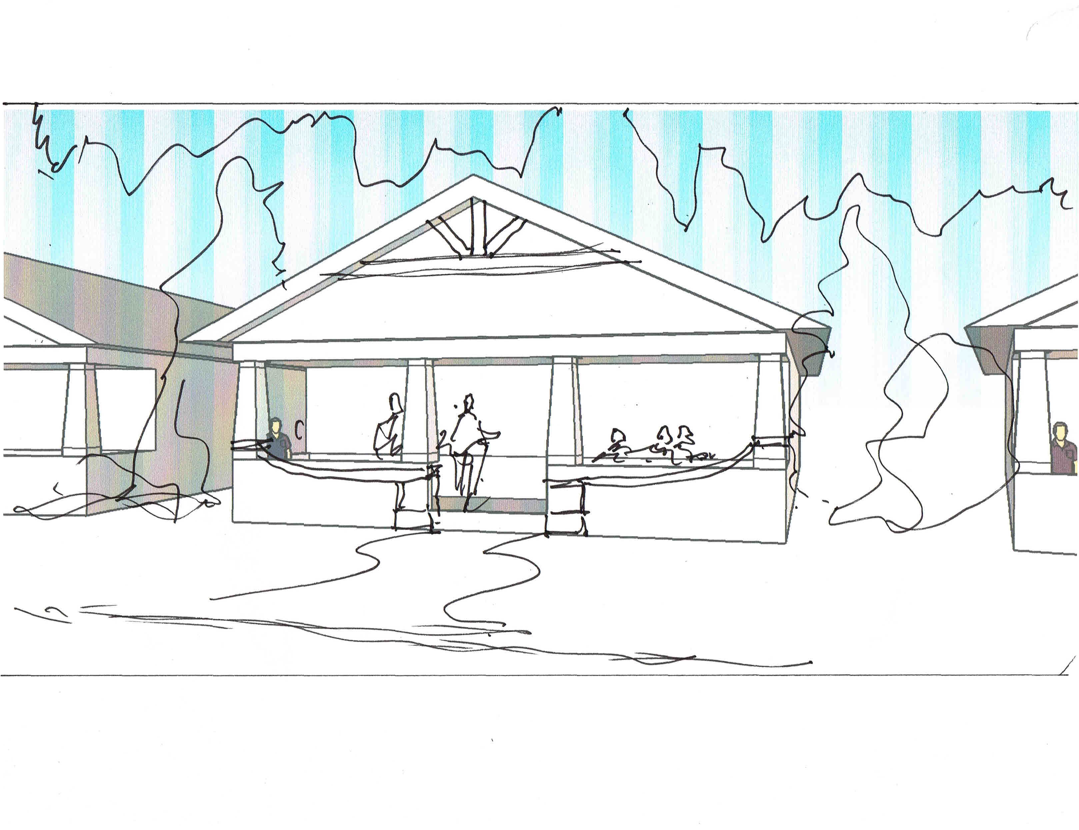
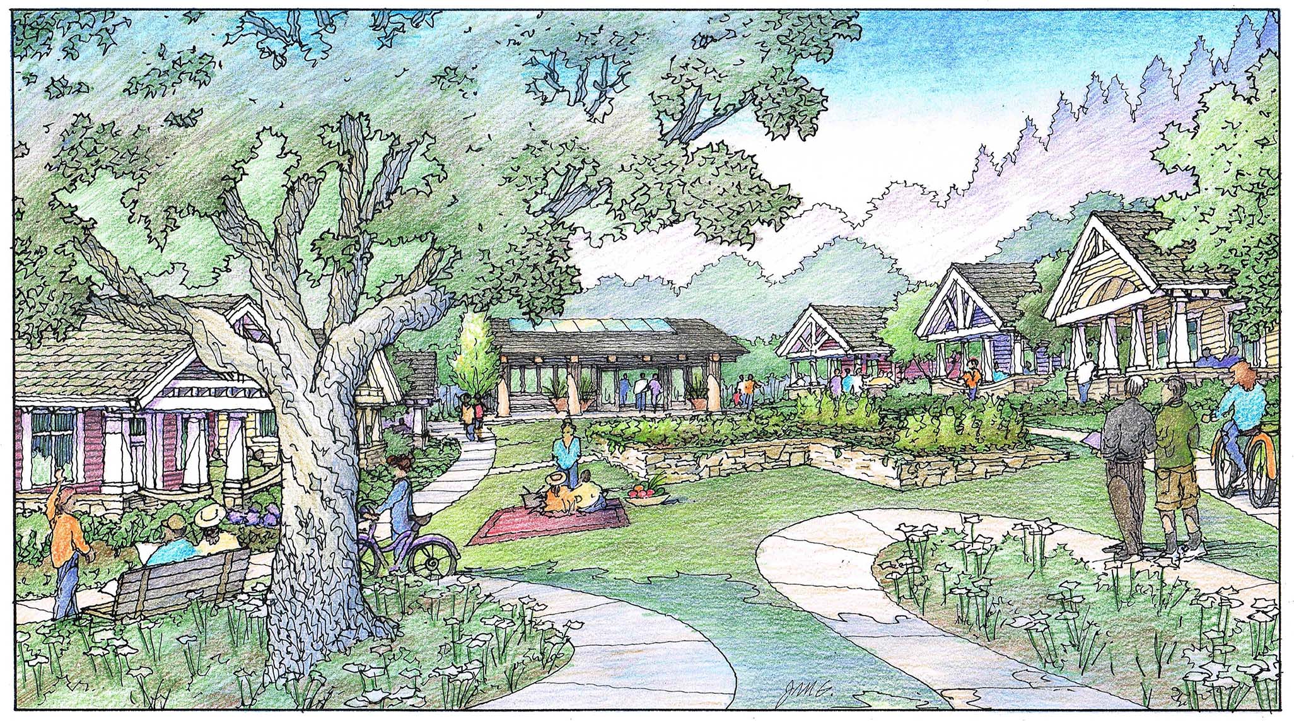


Recent Comments