Color Architectural Illustration of Grass Valley Theater Interior with Cabaret Seating
Here’s one of the other illustrations for the Theater project!….This view shows the theater set up with cabaret style seating–cafe tables and chairs to sit and watch the show! This illustration is one of many Jeffrey has done for Sacramento area architects and their many design projects around the Bay Area. The rendering is in the pen and watercolor technique and is by Jeffrey Michael George, Architectural Illustrator. This view shows an interior perspective view of this proposed Theater lobby. Design credits will be given when the project becomes public and non-confidential. Jeffrey works with many San Francisco Bay Area, Sacramento, Peninsula, and South Bay architectural firms as a freelance consultant to bring their designs to life in the form of black & white and full color perspective renderings.
Watercolor Rendering of Lobby and Bar for Grass Valley Theater
Here’s the finished artwork in watercolor!….This illustration is one of many Jeffrey has done for Sacramento area architects and their many design projects around the Bay Area. The rendering is in the pen and watercolor technique and is by Jeffrey Michael George, Architectural Illustrator. This view shows an interior perspective view of this proposed Theater lobby. Design credits will be given when the project becomes public and non-confidential. Jeffrey works with many San Francisco Bay Area, Sacramento, Peninsula, and South Bay architectural firms as a freelance consultant to bring their designs to life in the form of black & white and full color perspective renderings.
Black & White Rendering of Bar & Lobby for Theater in Grass Valley
Changed some elements, including light fixtures and layout of Bar area! Very soon this rendering will be shown in full color….This illustration is one of many Jeffrey has done for Sacramento area architects and their many design projects around the Bay Area. The rendering is in the pen and ink technique and is by Jeffrey Michael George, Architectural Illustrator. This view shows an interior perspective view of this proposed Theater lobby. Design credits will be given when the project becomes public and non-confidential. Jeffrey works with many San Francisco Bay Area, Sacramento, Peninsula, and South Bay architectural firms as a freelance consultant to bring their designs to life in the form of black & white and full color perspective renderings.
Watercolor Rendering of Private School Renovation Project in Nevada City, CA.
Just finished this watercolor to be given as a thank you gift to the donors of the renovation!….Tried to capture the feel of the forest surrounding this school in the Nevada City hillside….This illustration is one of many Jeffrey has done for Sacramento area architects and their many design projects around the Bay Area. The rendering is in the watercolor technique and is by Jeffrey Michael George, Architectural Illustrator. Design credits will be given when the project becomes public and non-confidential. Jeffrey works with many San Francisco Bay Area, Sacramento, Peninsula, South Bay, and Sierra Foothills architectural firms as a freelance consultant to bring their designs to life in the form of black & white and full color perspective renderings.
Sketch of Private School Renovation for Sierra Foothills
This drawing is being finished in watercolor today and tomorrow! Eventually the renderings will be in full color….This illustration is one of many Jeffrey has done for Sacramento area architects and their many design projects around the Bay Area. The rendering is in the pen and ink technique and is by Jeffrey Michael George, Architectural Illustrator. Design credits will be given when the project becomes public and non-confidential. Jeffrey works with many San Francisco Bay Area, Sacramento, Peninsula, and South Bay architectural firms as a freelance consultant to bring their designs to life in the form of black & white and full color perspective renderings.
Color Pencil Rendering of California Musical Theater with Cabaret Seating
An Oldie but a Goodie! This interior rendering is in the color pencil technique and is by Jeffrey Michael George,Architectural Illustrator. This view shows an interior perspective view showing the theater’s cabaret-style seating and a showing of “Forever Plaid”, a doo-wop group musical performance. Jeffrey works with many San Francisco Bay Area, Sacramento, Peninsula, and South Bay architectural firms as a freelance consultant to bring their designs to life in the form of full color perspective renderings.
Changed View Angle for Bar/Lobby Interior Sketch
In Process: We decided to change the perspective view–moving down the lobby, closer to the Bar! Eventually this rendering will be in full color….This illustration is one of many Jeffrey has done for Sacramento area architects and their many design projects around the Bay Area. The rendering is in the pen and ink technique and is by Jeffrey Michael George, Architectural Illustrator. This view shows an interior perspective view of this proposed Theater lobby. Design credits will be given when the project becomes public and non-confidential. Jeffrey works with many San Francisco Bay Area, Sacramento, Peninsula, and South Bay architectural firms as a freelance consultant to bring their designs to life in the form of black & white and full color perspective renderings.
Rough Perspective Sketch for Theater Renovation Project for Sierra Foothills
Getting ready to illustrate a theater renovation! Eventually the renderings will be in full color….This illustration is one of many Jeffrey has done for Sacramento area architects and their many design projects around the Bay Area. The rendering is in the pen and ink technique and is by Jeffrey Michael George, Architectural Illustrator. This view shows an interior perspective view of this proposed Theater lobby. Design credits will be given when the project becomes public and non-confidential. Jeffrey works with many San Francisco Bay Area, Sacramento, Peninsula, and South Bay architectural firms as a freelance consultant to bring their designs to life in the form of black & white and full color perspective renderings.
Watercolor Rendering of San Francisco Bay Area Home
Beautiful Mediterranean Style Home in the San Francisco Bay Area….This color rendering was created by Jeffrey Michael George, Architectural Illustrator….The artwork was given as a Christmas gift to the owners of the home by their family….Jeffrey and many architects work together on many of their residential projects, most of which are located in Atherton, Woodside, Los Altos Hills, or Menlo Park, CA….
Truckee Aerial View in Color Pencil
Great View of the Truckee River! The image below is an architectural rendering done by Jeffrey Michael George, architectural illustrator. These illustrations are done before construction begins on a project, using the architect’s design drawings as a starting point. Jeffrey first builds a 3D CAD model, and shows the client view options, from which the perspective view is selected for the rendering. With that chosen view angle, Jeffrey then develops the architectural rendering by hand as traditional artwork. When complete in color, a digital scan is made of the image, and sent to the architect for their use in promoting the project. The engineer is SCO Engineering of Grass Valley, and the developer/owner is Young Enterprises of Auburn, CA. Jeffrey provides many illustrations for architects in San Francisco, San Jose and South Bay, Bay Area Peninsula, East Bay, Sacramento, and Sierra Foothills of Northern California, bringing their designs to life in the form of architectural renderings.

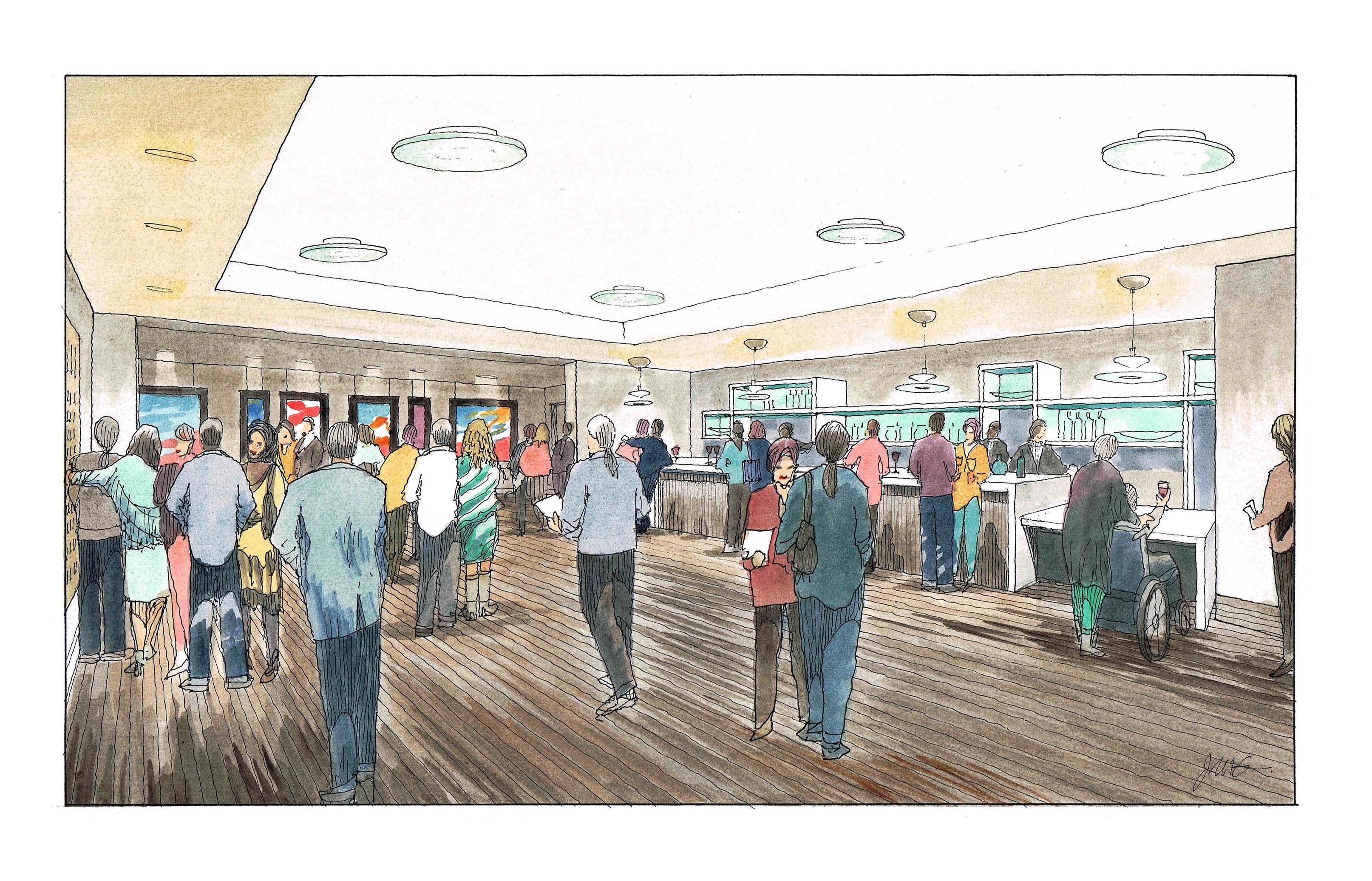
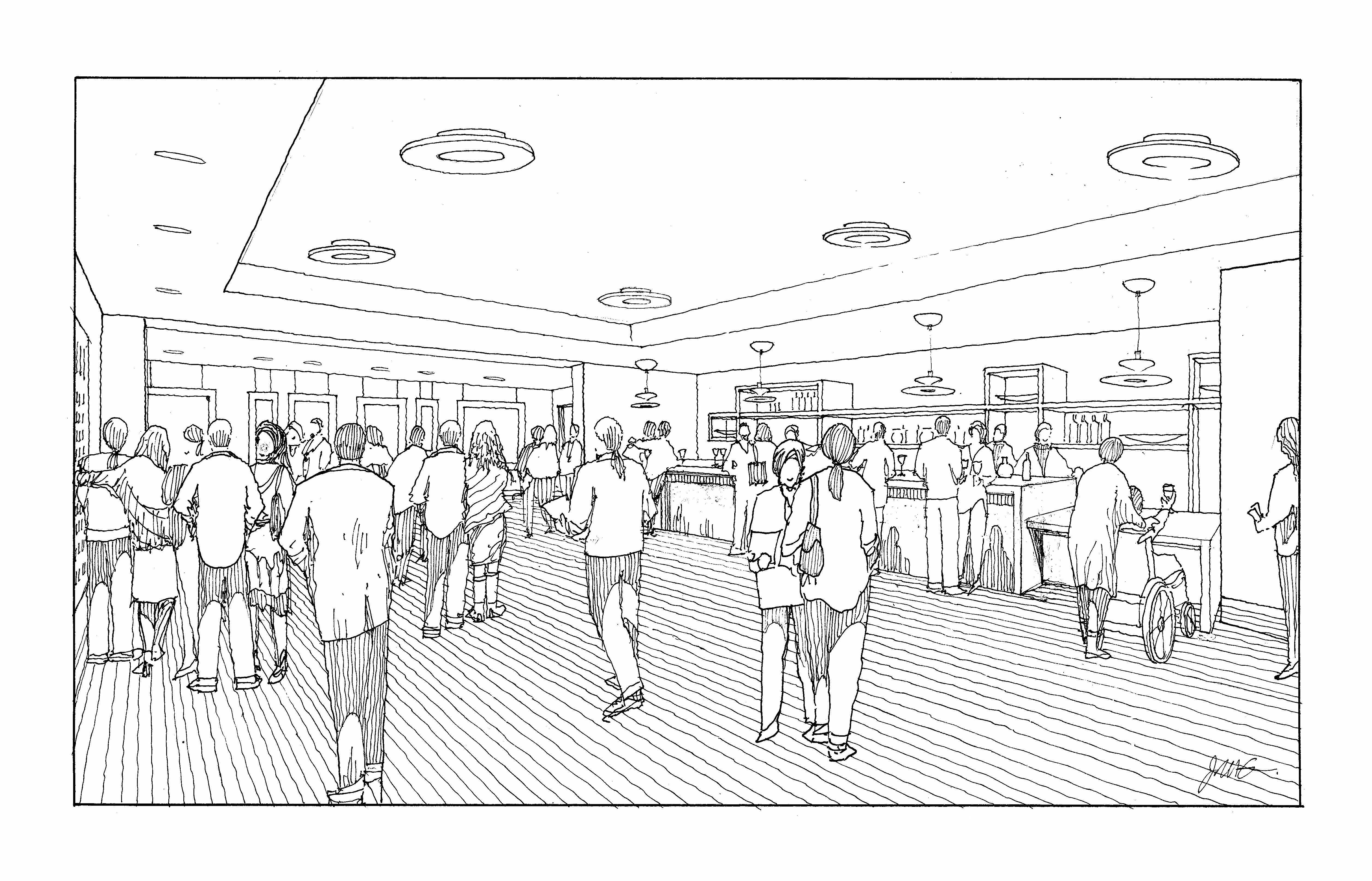

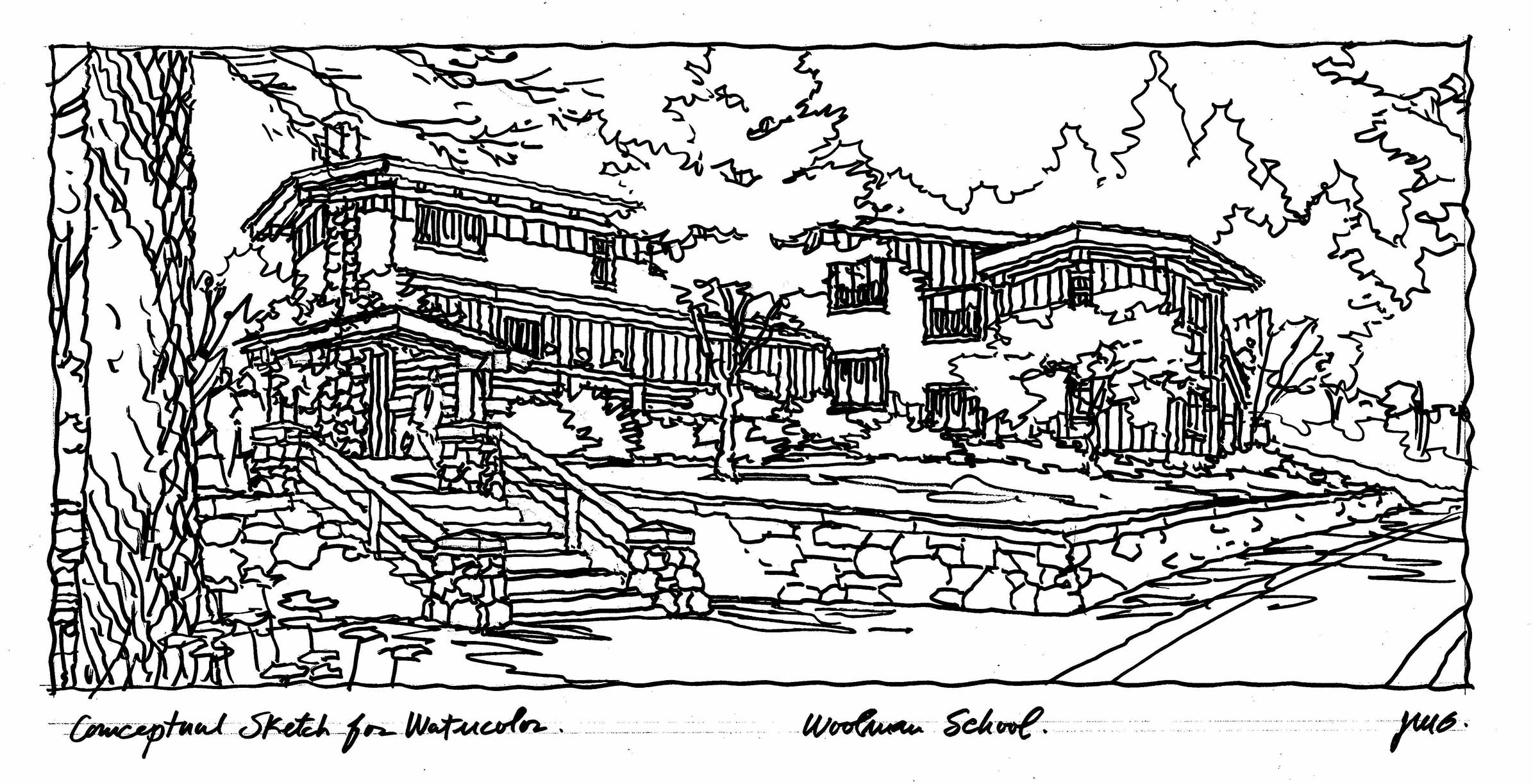
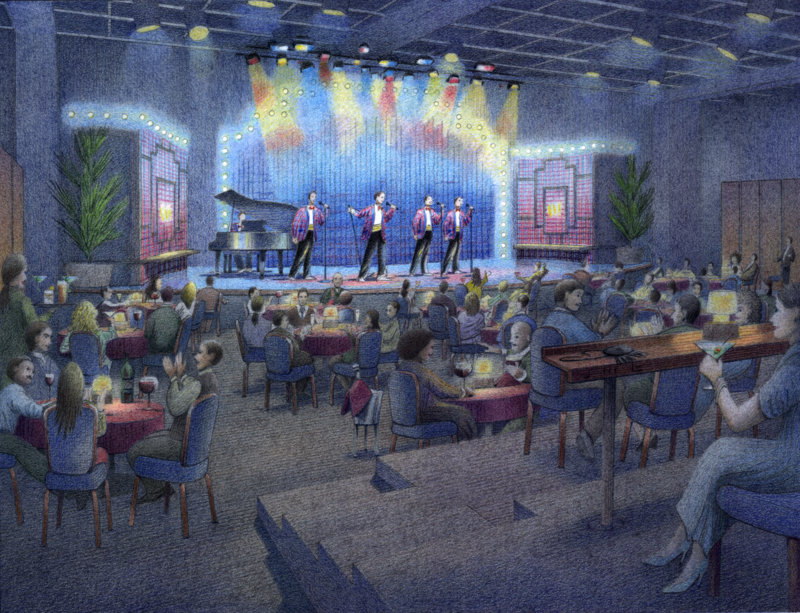
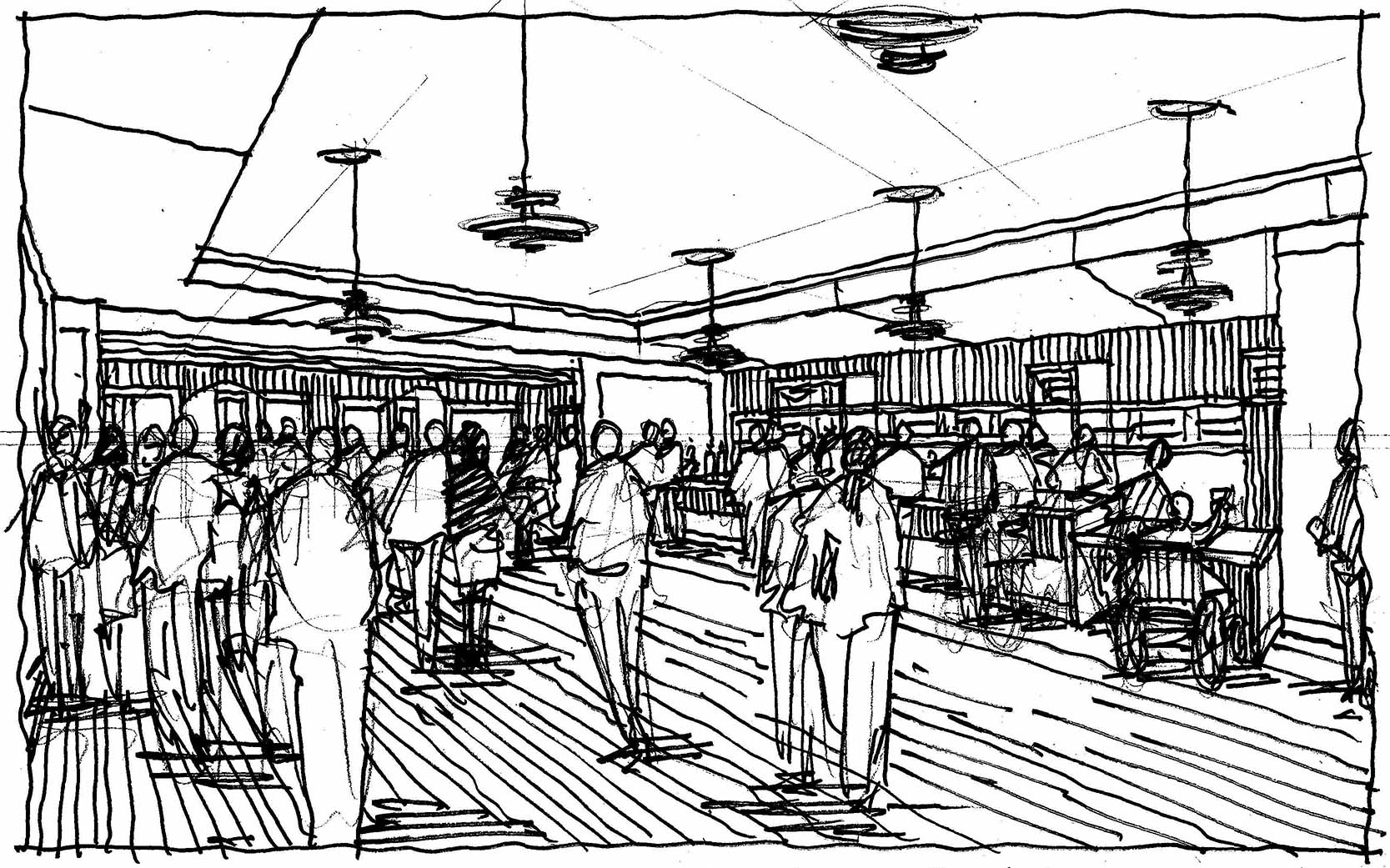
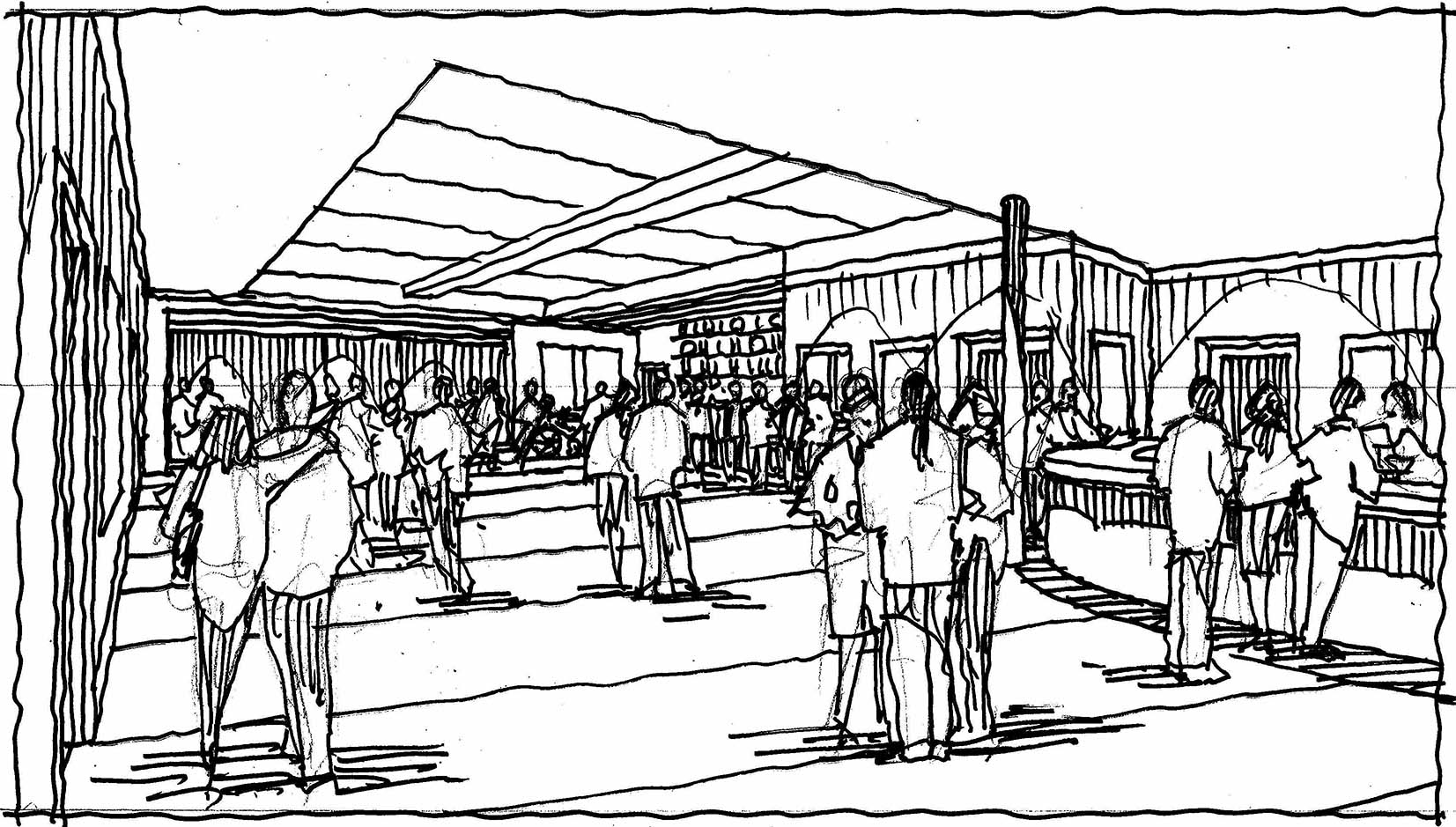
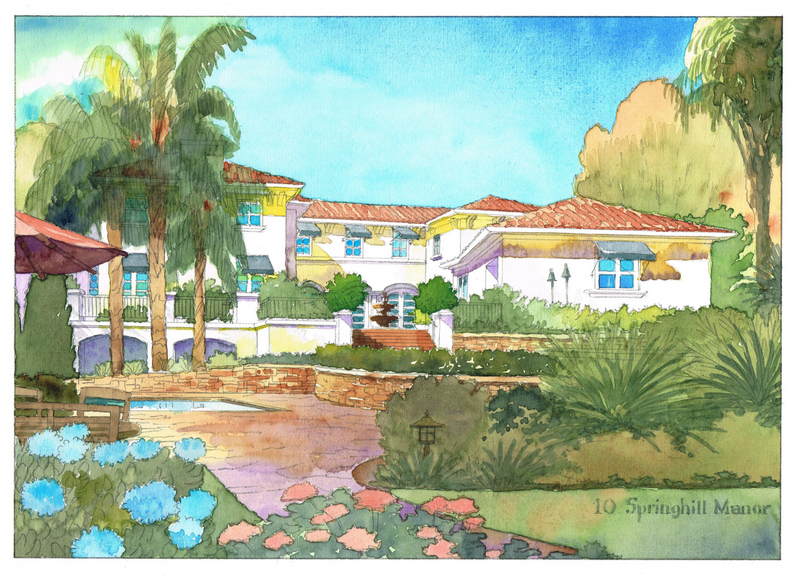
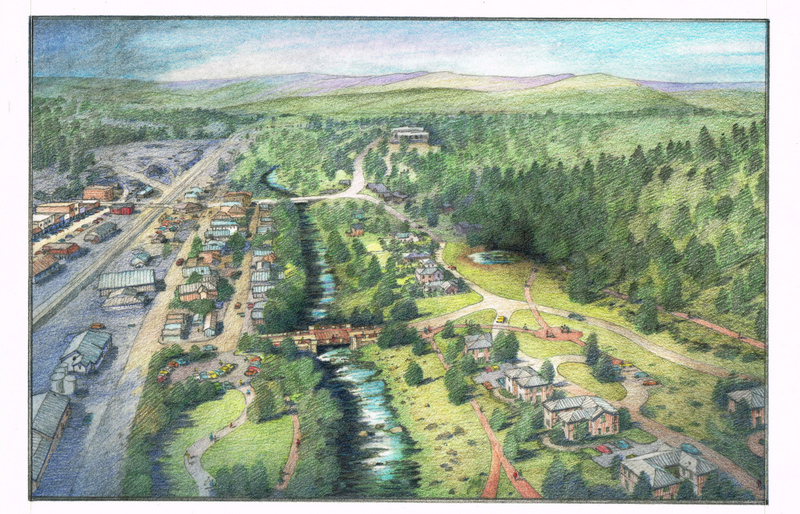

Recent Comments