Watercolor Painting of Art Center in Old Town Mazatlan, Mexico
Color Pencil Rendering of Co-Housing Project for Fair Oaks, CA
The arbor overhead in this view draws you into the scene…. The architectural rendering below illustrates the design concepts of McCamant & Durrett, a Nevada City architectural firm. This illustration is one of many Jeffrey has done for Sacramento area architects and their many design projects around the Bay Area. The rendering is in the Color Pencil technique and is by Jeffrey Michael George, Architectural Illustrator. The drawing shows a new development, which is envisioned for an urban area of Sacramento, California. Jeffrey works with many San Francisco Bay Area, Sacramento, Peninsula, and South Bay architectural firms as a freelance consultant to bring their designs to life in the form of full color perspective renderings.
Watercolor Painting of Nevada City’s Broad Street at Night
I recently finished this watercolor of Broad Street in Nevada City, CA–The main shopping street in the town. Nevada City is fairly close to where I live and work in the Sierra Foothills….I was attempting to capture the atmosphere and “feel” of a cold winter night, using the warmth of the shops and street lamps to contrast with the cold wet street and dark winter sky….Although this particular work was not commissioned, Jeffrey works with many San Francisco Bay Area, Sacramento, Peninsula, South Bay, and Sierra Foothills architectural firms as a freelance consultant to bring their designs to life in the form of full color perspective renderings.
Black & White Perspective Line Drawing of San Francisco Bay Area Custom Residence
Black & White Drawing for a color pencil rendering to begin soon….Commissioned by a Bay Area architectural firm, the final artwork will be in the color pencil technique…This first sketch is typical for most jobs, and its purpose is to allow the architect to review the content and overall concept for the rendering….This allows the architect an opportunity to change any details regarding architecture and landscaping….I’ll post the next phase of the rendering soon….
Watercolor Painting of Lantern in Sunny Mexico
Twilight Rendering of Northern California Urban Project
Trying to capture the “end of the day” light, just before the sun goes down….allowing parts of the rendering to glow….including the swimming pool….The architectural rendering below illustrates the design concepts of a Northern California architectural firm. This illustration is one of many Jeffrey has done for Northern California architects and their many design projects around the Bay Area. The rendering is in the Color Pencil technique and is by Jeffrey Michael George,Architectural Illustrator. The drawing shows a new development, which is envisioned for an urban area of Northern California. Jeffrey works with many San Francisco Bay Area, Sacramento, Peninsula, and South Bay architectural firms as a freelance consultant to bring their designs to life in the form of full color perspective renderings.
Black & White Line Rendering for Wine Country Vineyard
Great to do wine tasting under this huge umbrella overlooking the Wine Country ! I recently finished this line drawing for a special event wine label. I always wanted to draw a wine bottle label–I hope they decide to print it–not for sure yet…. This huge structure is one of the largest umbrellas ever built. And the view is unbelievable from atop the hills. No better place to taste fine wine. Jeffrey works with many San Francisco Bay Area, Sacramento, Peninsula, and South Bay architectural firms as a freelance consultant to bring their designs to life in the form of black & white and full color perspective renderings.
Night Rendering of Northern California Architectural Project
It’s always challenging to render an architectural subject at night or twilight! Easier in some ways and more difficult in other ways …. More sparkle and drama than daylight views provide….The architectural rendering below illustrates the design concepts of a northern California architectural firm. This illustration is one of many Jeffrey has done for northern California architects and their many design projects around the Bay Area. The rendering is in the Color Pencil technique and is by Jeffrey Michael George,Architectural Illustrator. The drawing shows a new development, which is envisioned for an urban area of Northern California. Jeffrey works with many San Francisco Bay Area, Sacramento, Peninsula, and South Bay architectural firms as a freelance consultant to bring their designs to life in the form of full color perspective renderings.
Details of a Rendering for Sacramento Architecture Project
I always find it interesting to enlarge small portions of your artwork! It allows you to focus your attention more clearly on what is included in the frame….Also the images become much more expressionistic when they are presented in this way…. The architectural rendering below illustrates the design concepts of a Sacramento architectural firm. This illustration is one of many Jeffrey has done for Sacramento architects and their many design projects around the Bay Area. The rendering is in the Color Pencil technique and is by Jeffrey Michael George,Architectural Illustrator. The drawing shows a new development, which is envisioned for an urban area of Sacramento, California. Jeffrey works with many San Francisco Bay Area, Sacramento, Peninsula, and South Bay architectural firms as a freelance consultant to bring their designs to life in the form of full color perspective renderings.
Color Rendering of Grass Valley Theater Interior
Here’s the view showing the full house seating arrangement!….This view shows the theater set up without cabaret style seating. This illustration is one of many Jeffrey has done for Sacramento area architects and their many design projects around the Bay Area. The rendering is in the pen and watercolor technique and is by Jeffrey Michael George, Architectural Illustrator. This view shows an interior perspective view of this proposed Theater lobby. Design credits will be given when the project becomes public and non-confidential. Jeffrey works with many San Francisco Bay Area, Sacramento, Peninsula, and South Bay architectural firms as a freelance consultant to bring their designs to life in the form of black & white and full color perspective renderings.
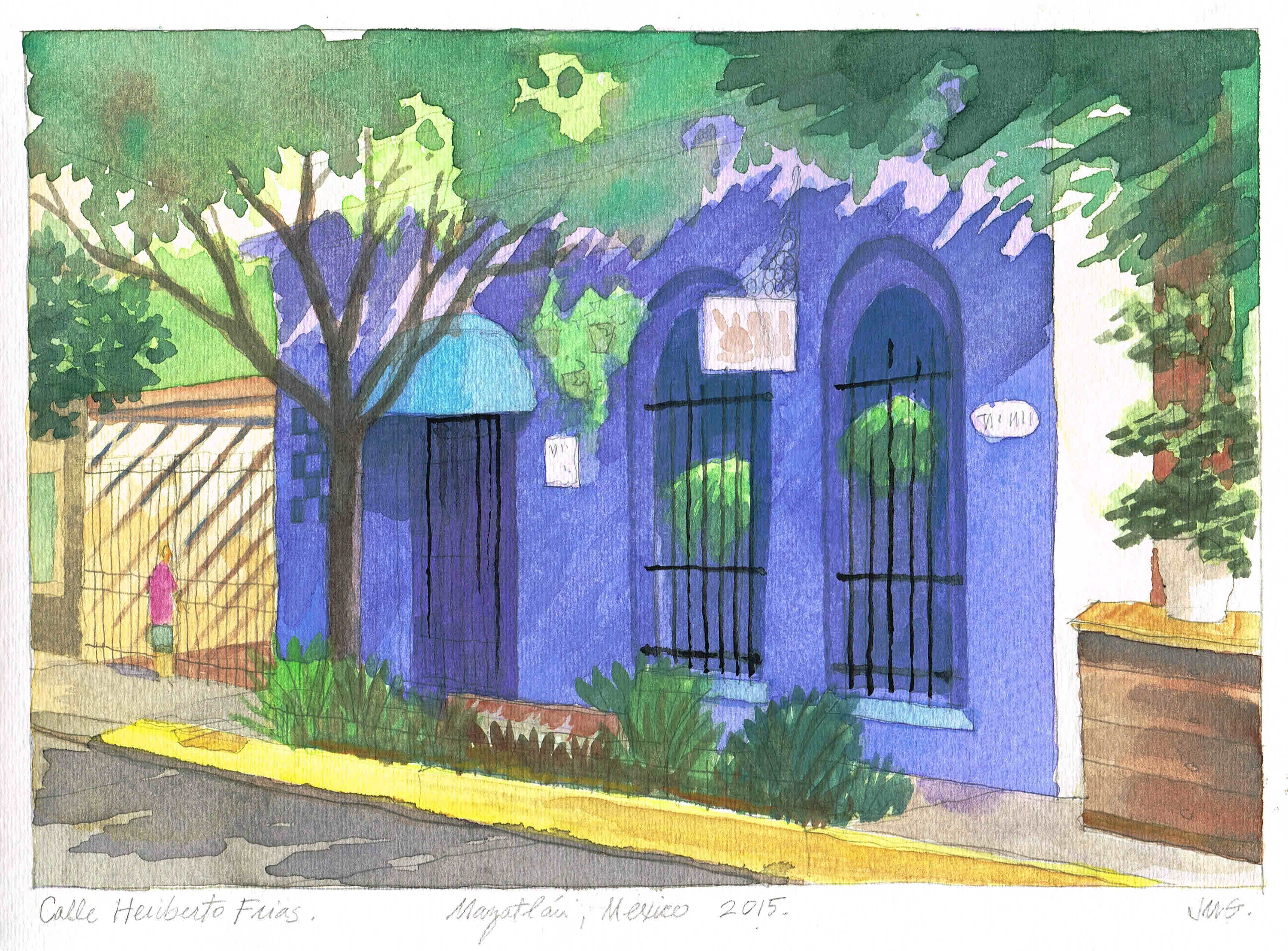
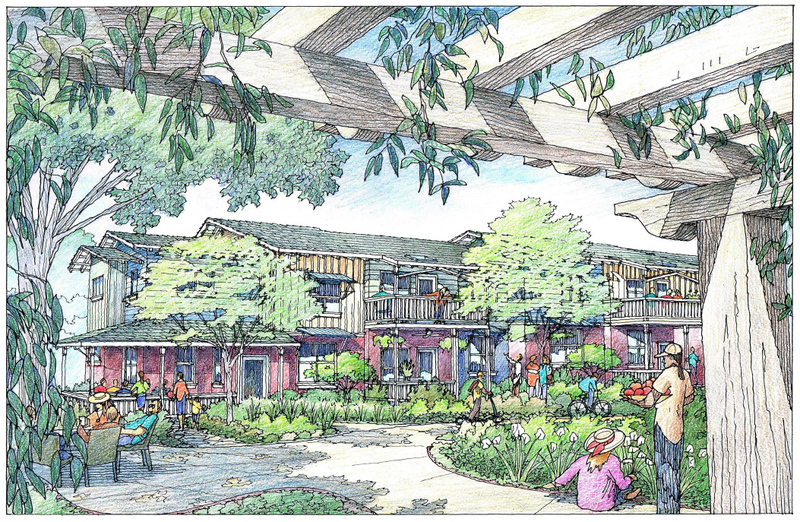
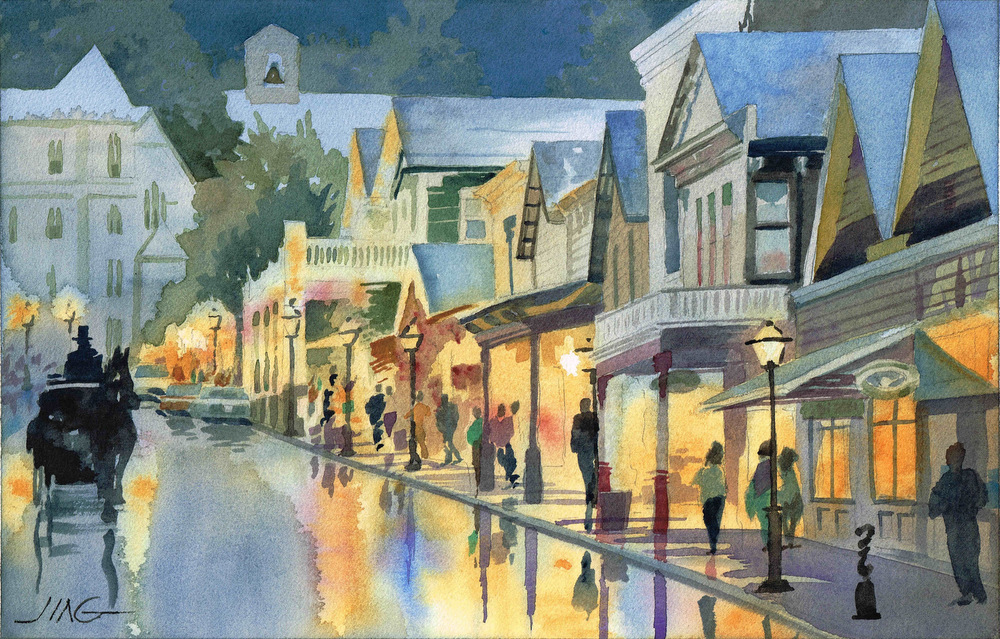
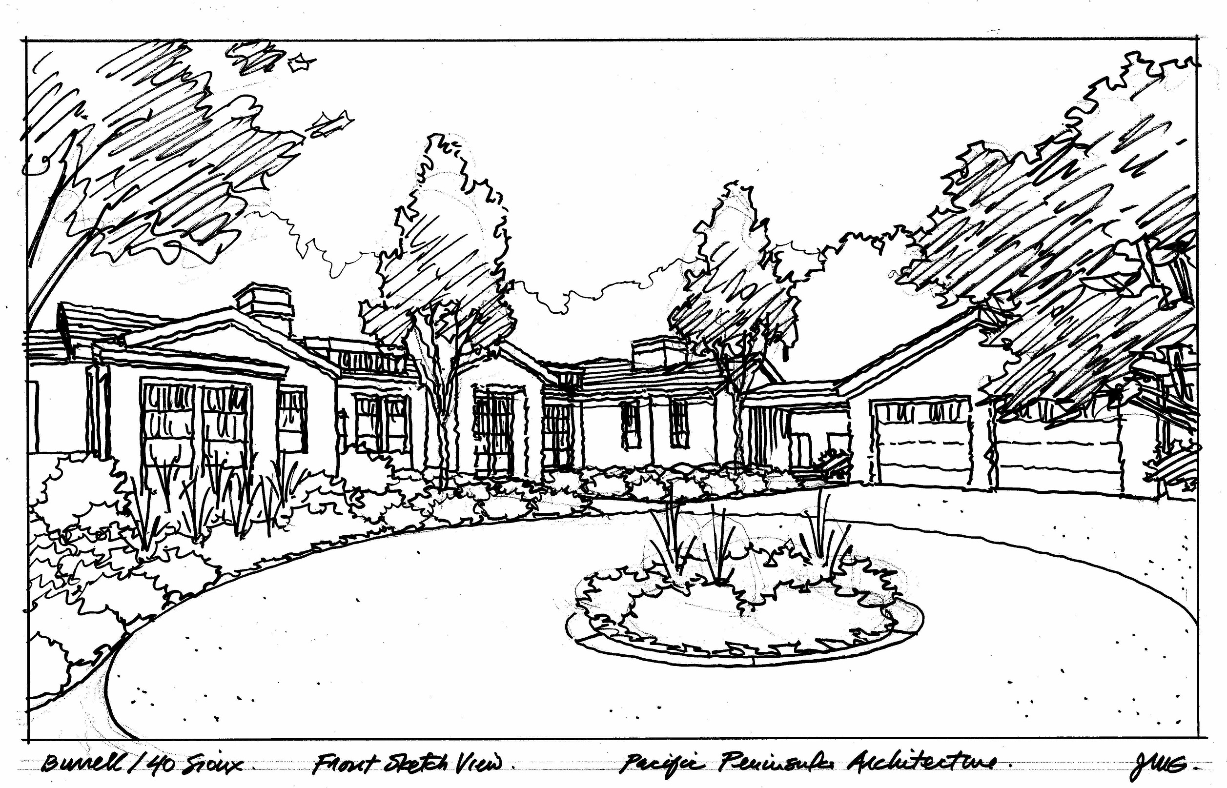
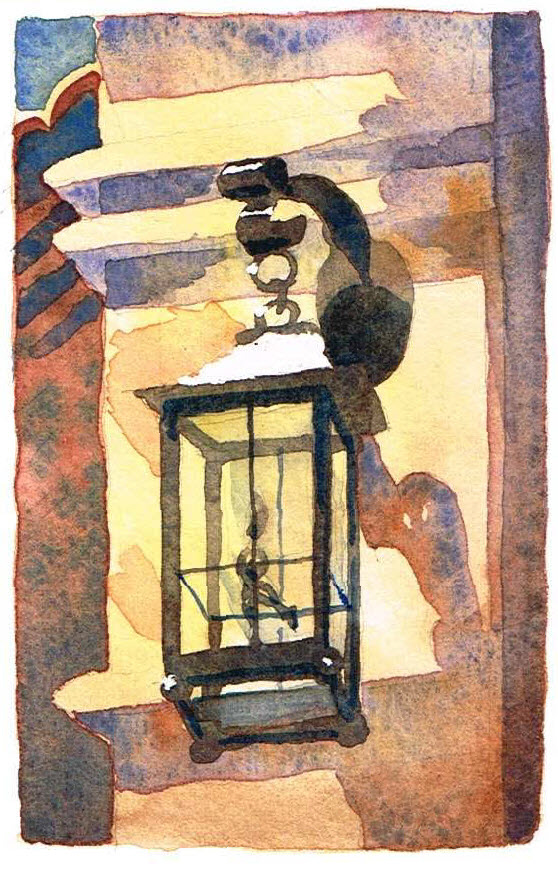
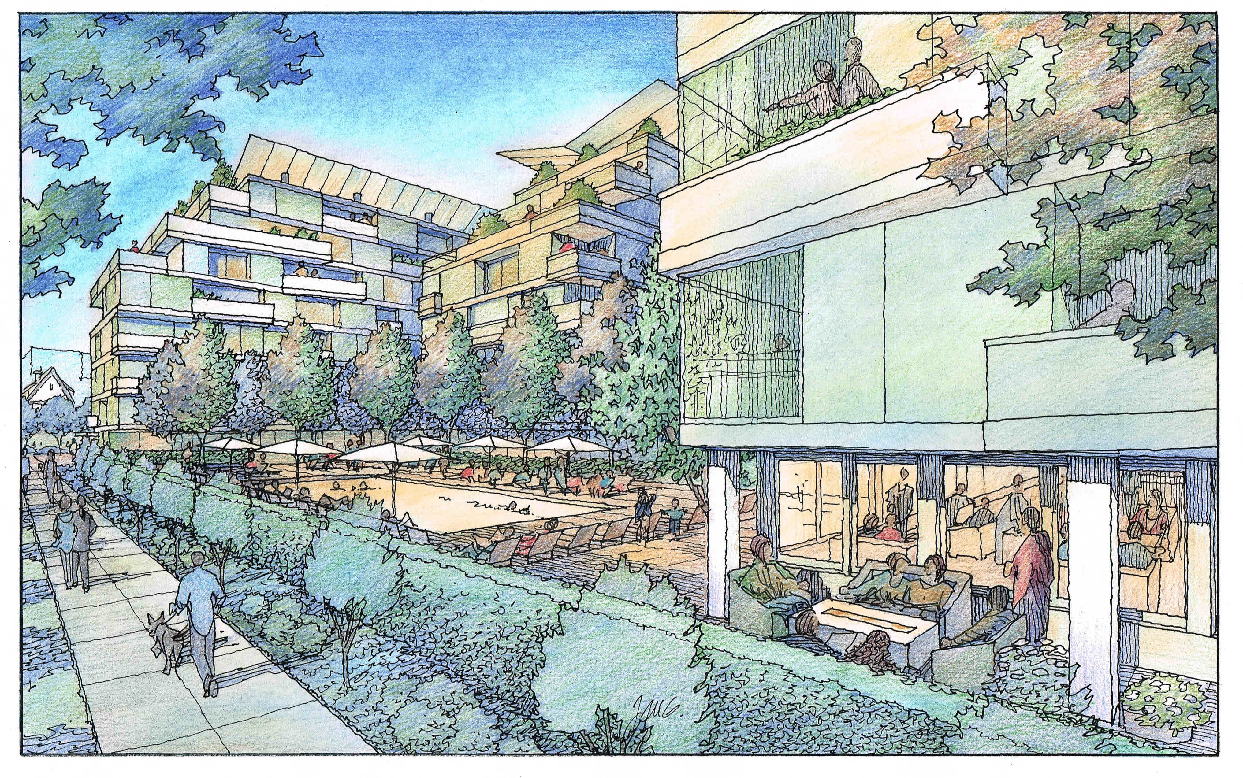
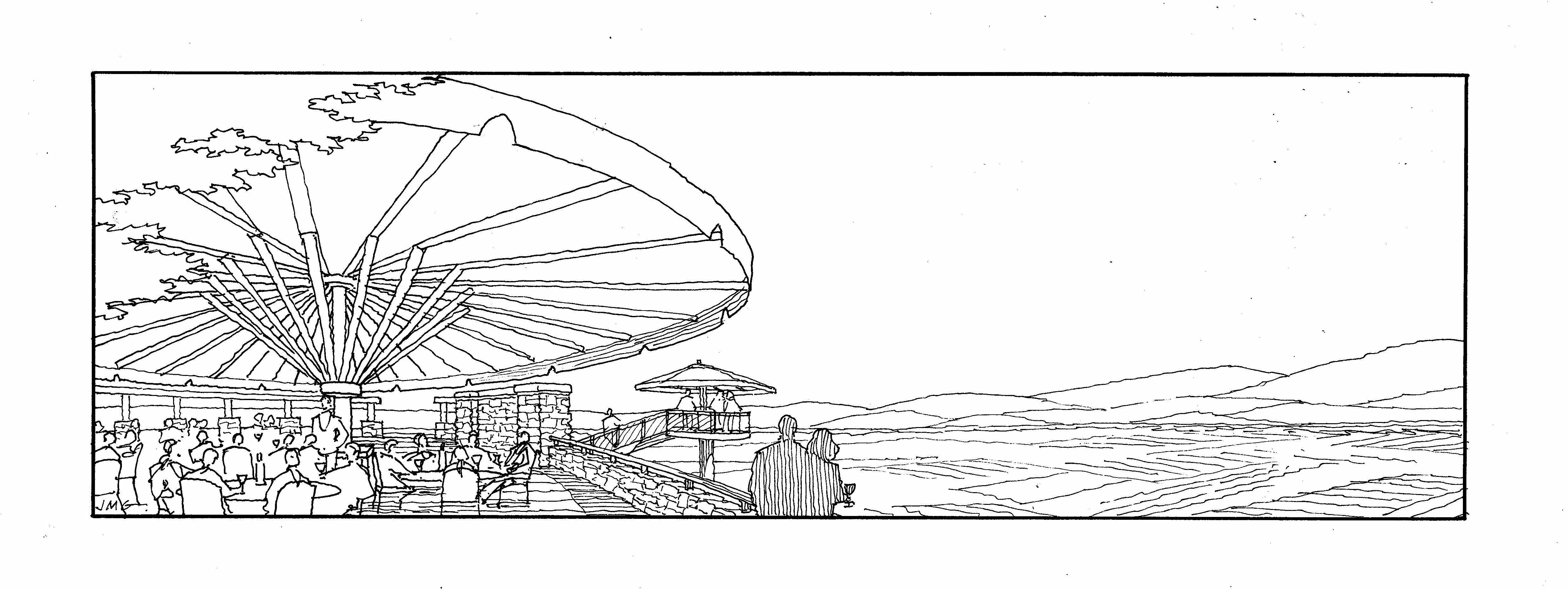
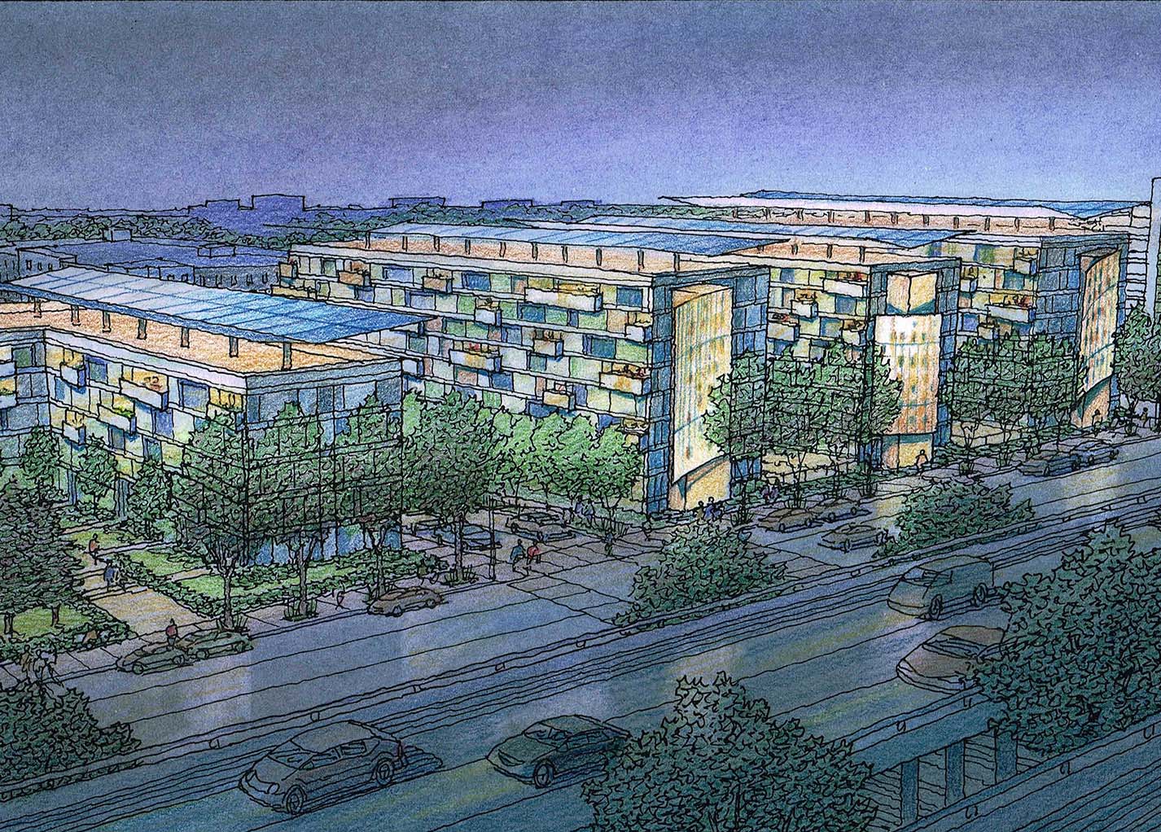
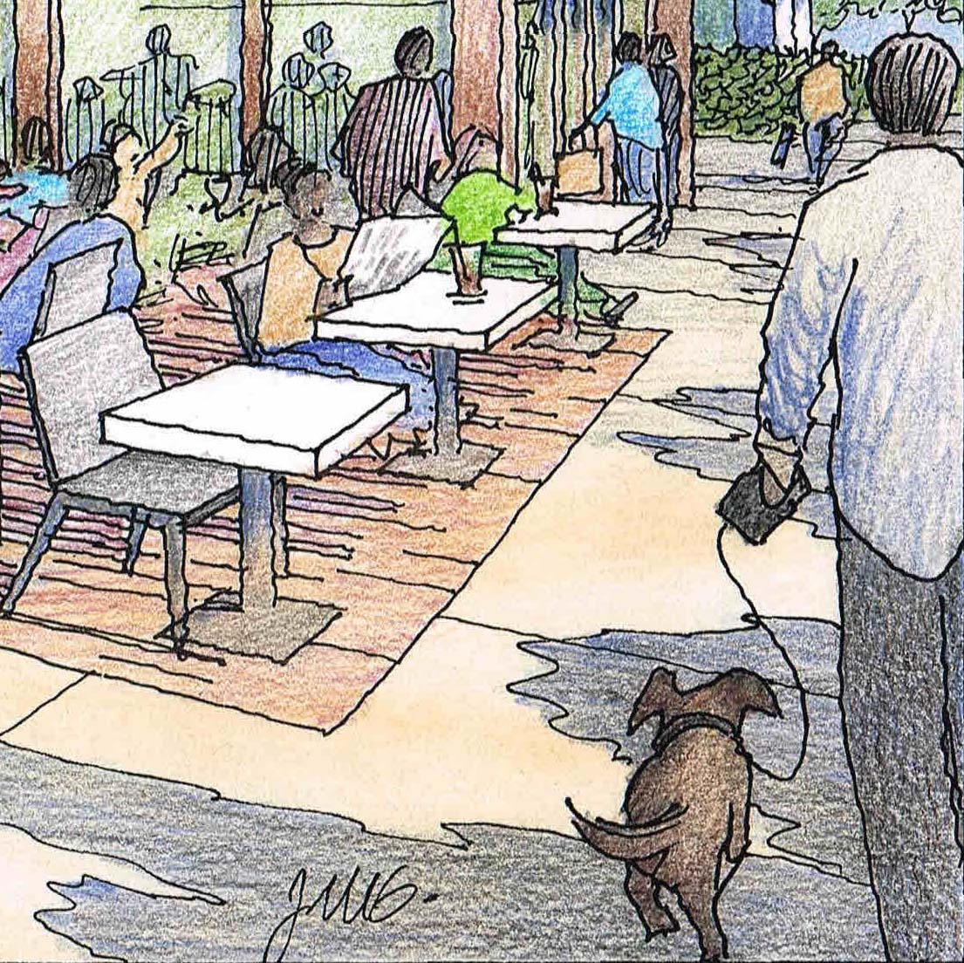
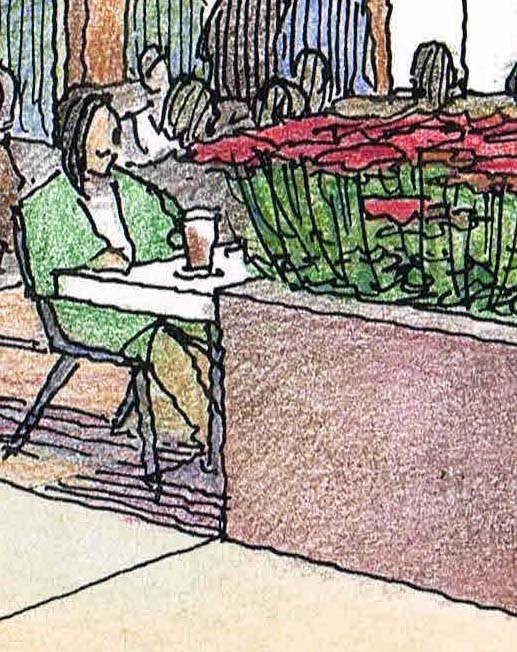
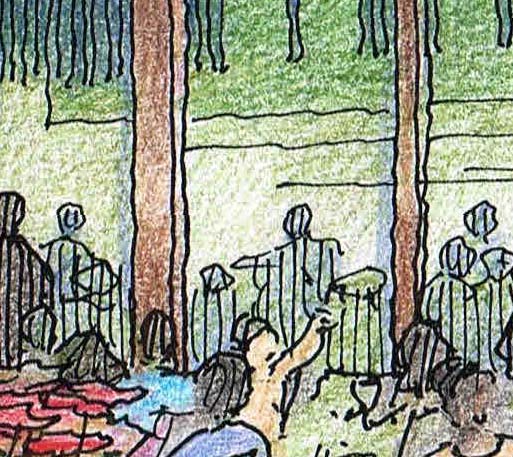
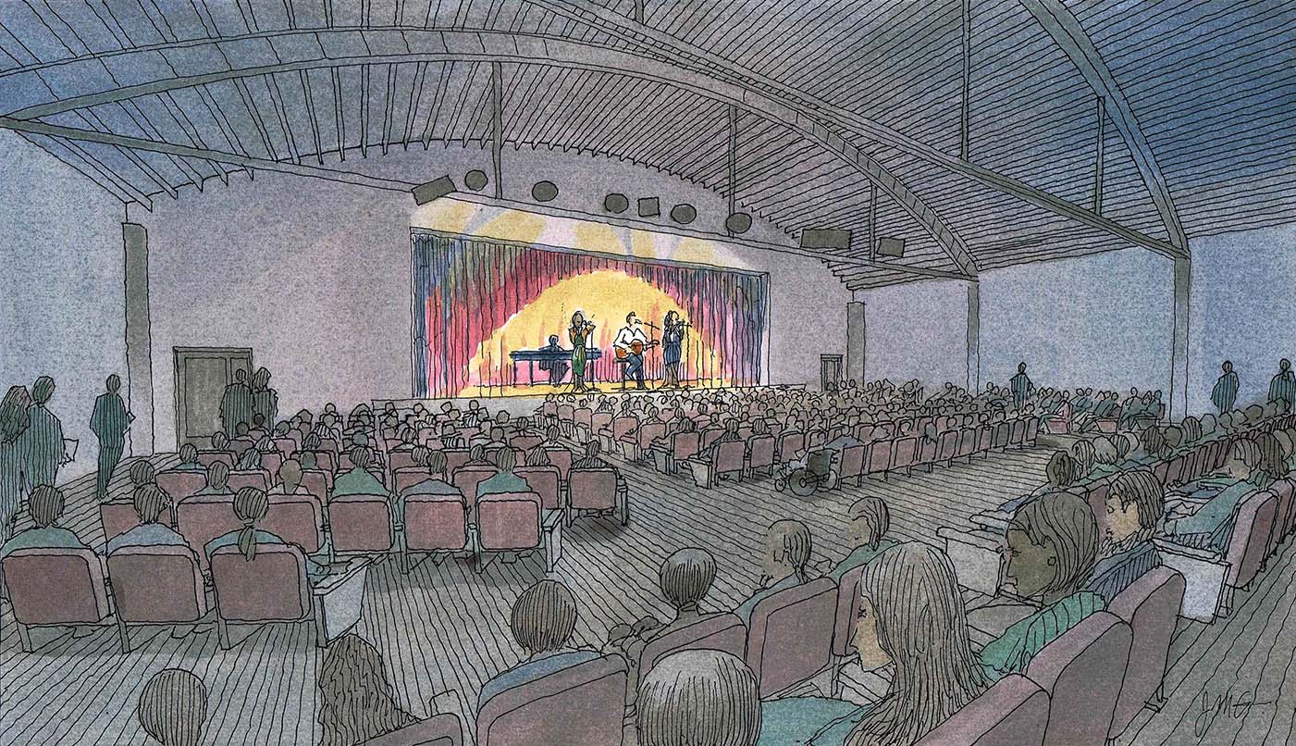

Recent Comments