Color Pencil Rendering of Marin Cohousing Project
This rendering shows an active cohousing community planned for Novato in Marin County, CA….The project is designed by McCamant & Durrett Architects of Nevada City, CA….This color pencil illustration was created recently by Jeffrey Michael George, Architectural Illustrator….Jeffrey works with clients in San Francisco, San Jose and South Bay, Sacramento, and the Sierra region to create hand-drawn illustrations in watercolor and color pencil….
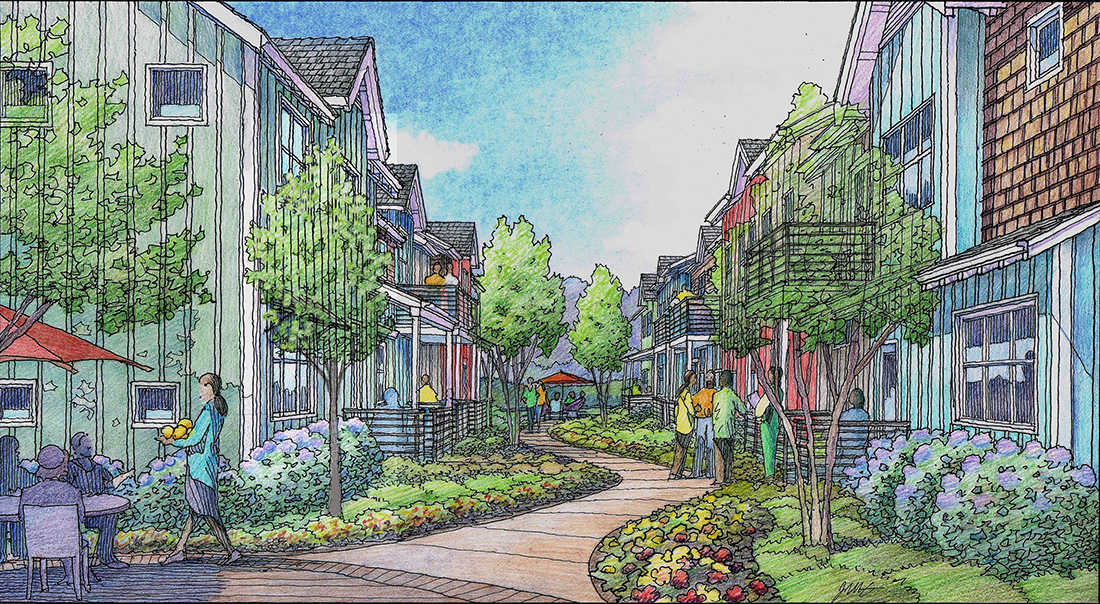
Watercolor Sketch for Project in Canada
This rendering project was perfect for me !….Outside of the general description for the drawing (and three others) which was given to me, the rest I invented ! This watercolor painting was created recently by Jeffrey Michael George, Architectural Illustrator….The client was in a major Canadian City, and for the moment needs to remain confidential….Jeffrey works with clients around the world to create hand-drawn illustrations in watercolor and color pencil….
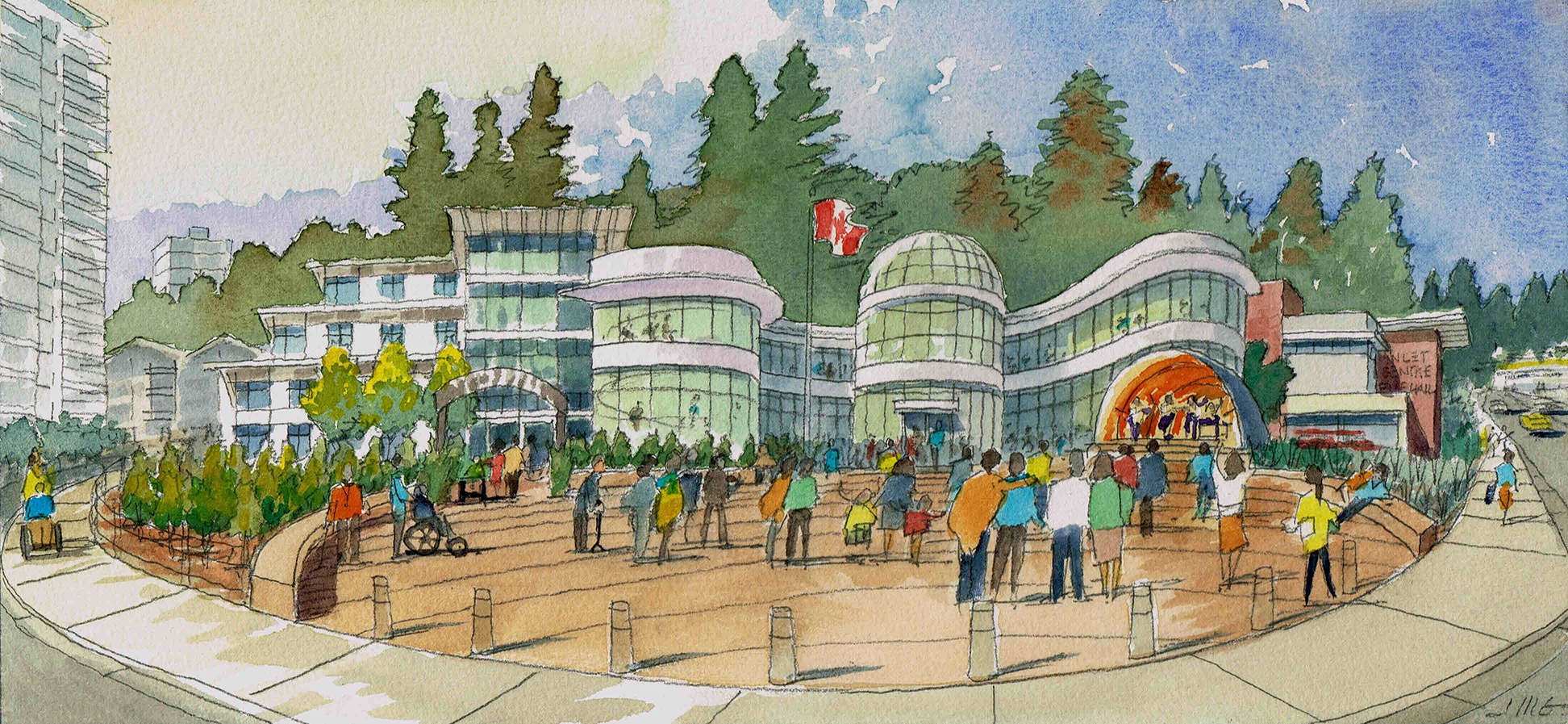
Color Rendering of New Residence for Suisun, CA
Color Rendering of New Homes for Suisun area! The architectural rendering below illustrates the design concepts of a Sacramento architectural firm. This illustration is one of many Jeffrey has done for Sacramento architects and their many design projects around the Bay Area. The rendering is in the Color Pencil technique and is by Jeffrey Michael George,Architectural Illustrator. The drawing shows a new development, which is envisioned for an urban area north of San Francisco, California. Jeffrey works with many San Francisco Bay Area, Sacramento, Peninsula, and South Bay architectural firms as a freelance consultant to bring their designs to life in the form of full color perspective renderings.
Watercolor Painting of Flowers in Mexico
Freehand Perspective Line Drawing of Custom Residence near San Francisco
Black & White Drawing for a color pencil rendering to begin soon….Commissioned by a Bay Area architectural firm, the final artwork will be in the color pencil technique…This black & white sketch is typical for most jobs, and its purpose is to allow the architect to review the content and overall concept prior to coloring the rendering….This allows the architect an opportunity to change any details regarding architecture and landscaping….I’ll post the color rendering soon….
Hand-Drawn Twilight Rendering of Event Pavilion Planned for Auburn, CA
Trying to capture that “end of the day” lighting! The image below is an architectural rendering done recently by Jeffrey Michael George, architectural illustrator. The project is an age-in-place retirement community called Rincon del Rio, currently planned for a site near Auburn, CA. The architect is Wallis Design Studio of Grass Valley, the engineer is SCO Engineering of Grass Valley, and the developer/owner is Young Enterprises of Auburn, CA. Jeffrey provides many illustrations for architects in San Francisco, San Jose and South Bay, Bay Area Peninsula, East Bay, Sacramento, and Sierra Foothills of Northern California, bringing their designs to life in the form of architectural renderings.
Full Color Architectural Rendering Showing Overall View of Proposed Co-Housing Project
Here’s the finished artwork in full color-same drawing posted the other day, but now in color! The architectural rendering below illustrates the design concepts of McCamant & Durrett, a Nevada City architectural firm. This illustration is one of many Jeffrey has done for Sacramento area architects and their many design projects around the Bay Area and the USA. The rendering is in the Color Pencil technique and is by Jeffrey Michael George, Architectural Illustrator. Jeffrey works with many San Francisco Bay Area, Sacramento, Peninsula, and South Bay architectural firms as a freelance consultant to bring their designs to life in the form of full color perspective renderings.
Color Pencil Rendering of Lifestyle at Proposed Co-Housing Project
Here’s the finished artwork in full color-same drawing posted the other day, but now in color! The architectural rendering below illustrates the design concepts of McCamant & Durrett, a Nevada City architectural firm. This illustration is one of many Jeffrey has done for Sacramento area architects and their many design projects around the Bay Area and the USA. The rendering is in the Color Pencil technique and is by Jeffrey Michael George, Architectural Illustrator. Jeffrey works with many San Francisco Bay Area, Sacramento, Peninsula, and South Bay architectural firms as a freelance consultant to bring their designs to life in the form of full color perspective renderings.
Perspective Hand-Drawn Line Drawing for Housing Project
Based on the layout drawing I posted earlier, this is the perspective rendering before color is applied. The architectural rendering below illustrates the design concepts of McCamant & Durrett, a Nevada City architectural firm. This illustration is one of many Jeffrey has done for Sacramento area architects and their many design projects around the Bay Area. The rendering is in the Color Pencil technique and is by Jeffrey Michael George, Architectural Illustrator. Jeffrey works with many San Francisco Bay Area, Sacramento, Peninsula, and South Bay architectural firms as a freelance consultant to bring their designs to life in the form of full color perspective renderings.
Line Drawing for Rendering of New Co-Housing Project
Based on the layout drawing I posted earlier, this is the perspective rendering before color is applied. The architectural rendering below illustrates the design concepts of McCamant & Durrett, a Nevada City architectural firm. This illustration is one of many Jeffrey has done for Sacramento area architects and their many design projects around the Bay Area. The rendering is in the Color Pencil technique and is by Jeffrey Michael George, Architectural Illustrator. Jeffrey works with many San Francisco Bay Area, Sacramento, Peninsula, and South Bay architectural firms as a freelance consultant to bring their designs to life in the form of full color perspective renderings.
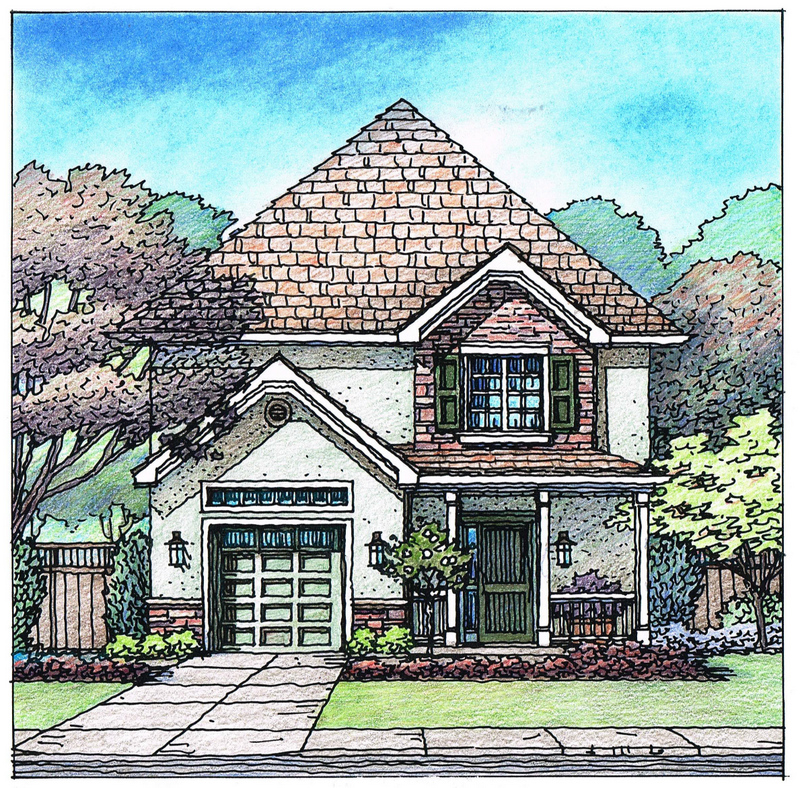
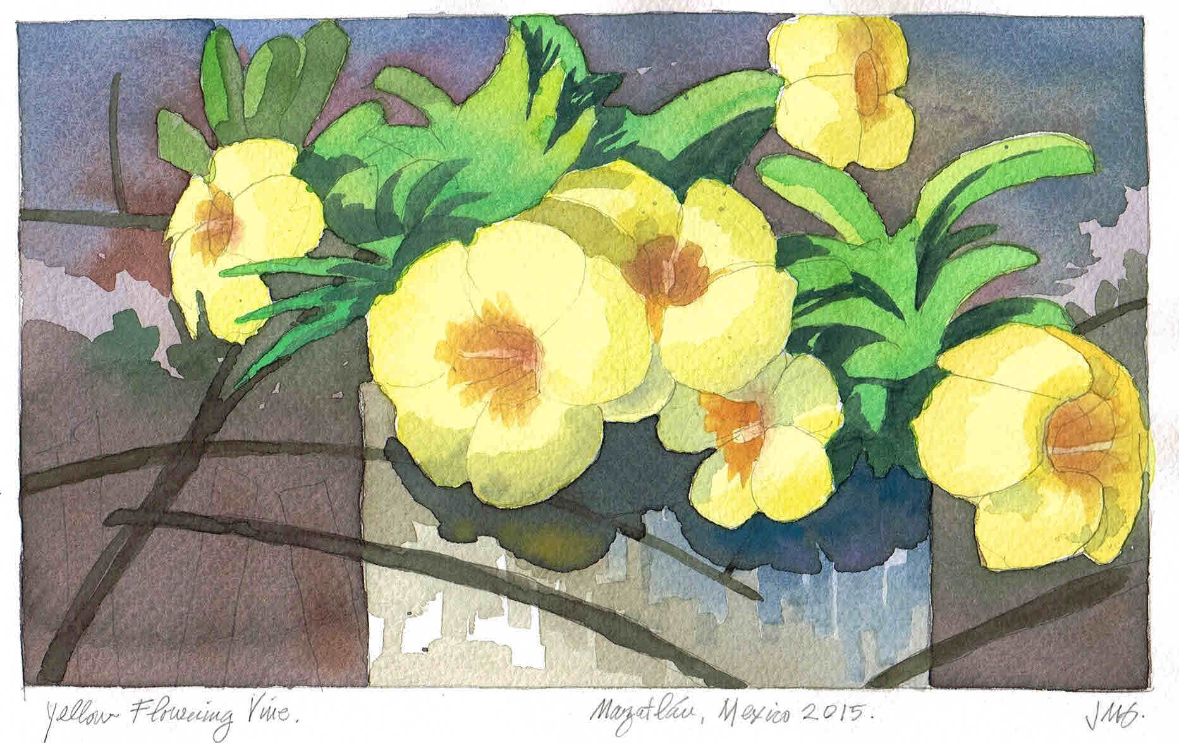
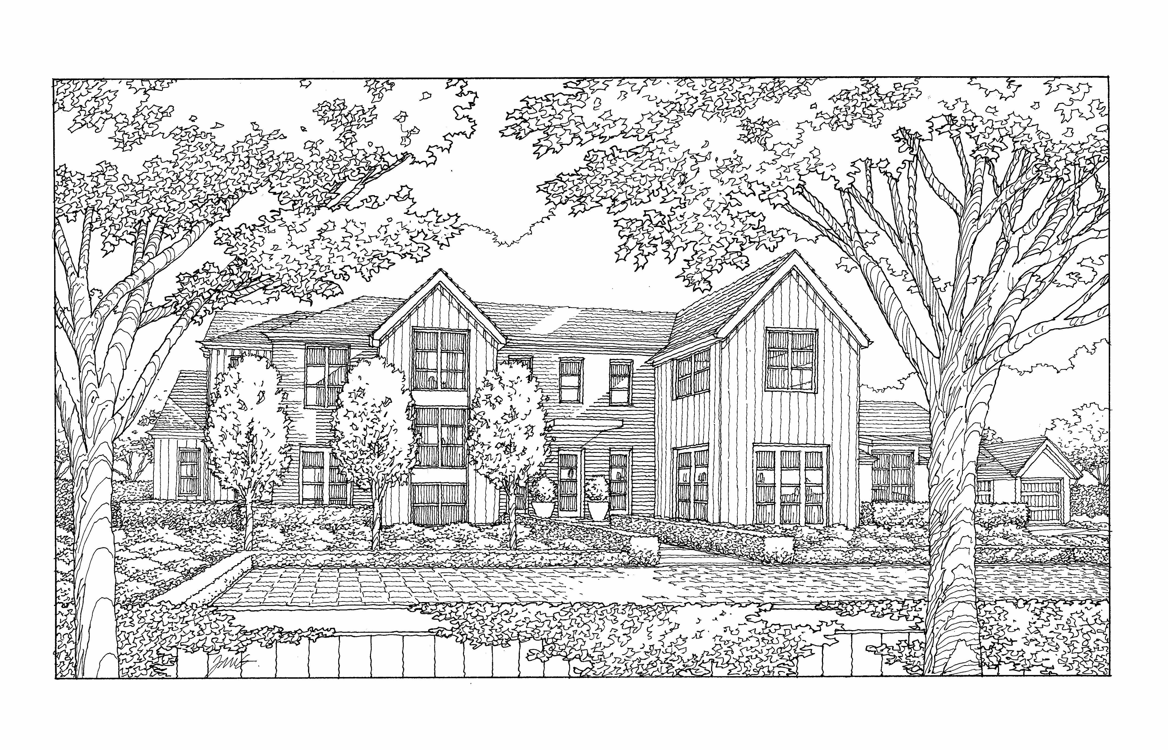
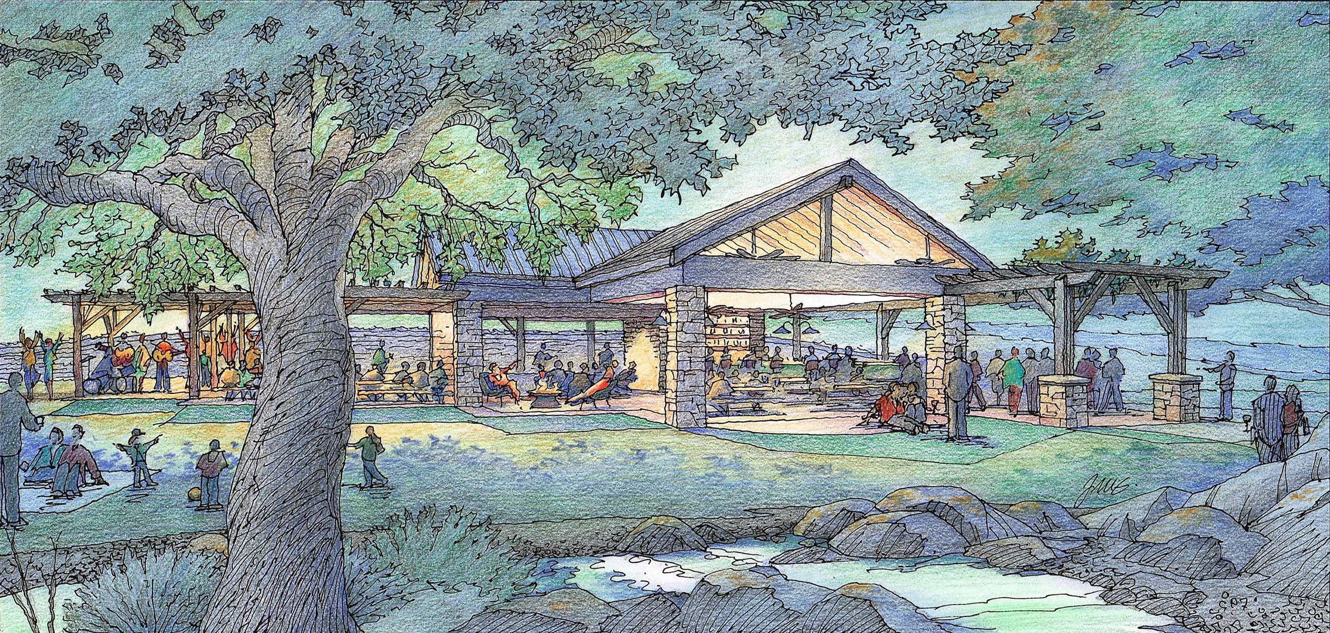
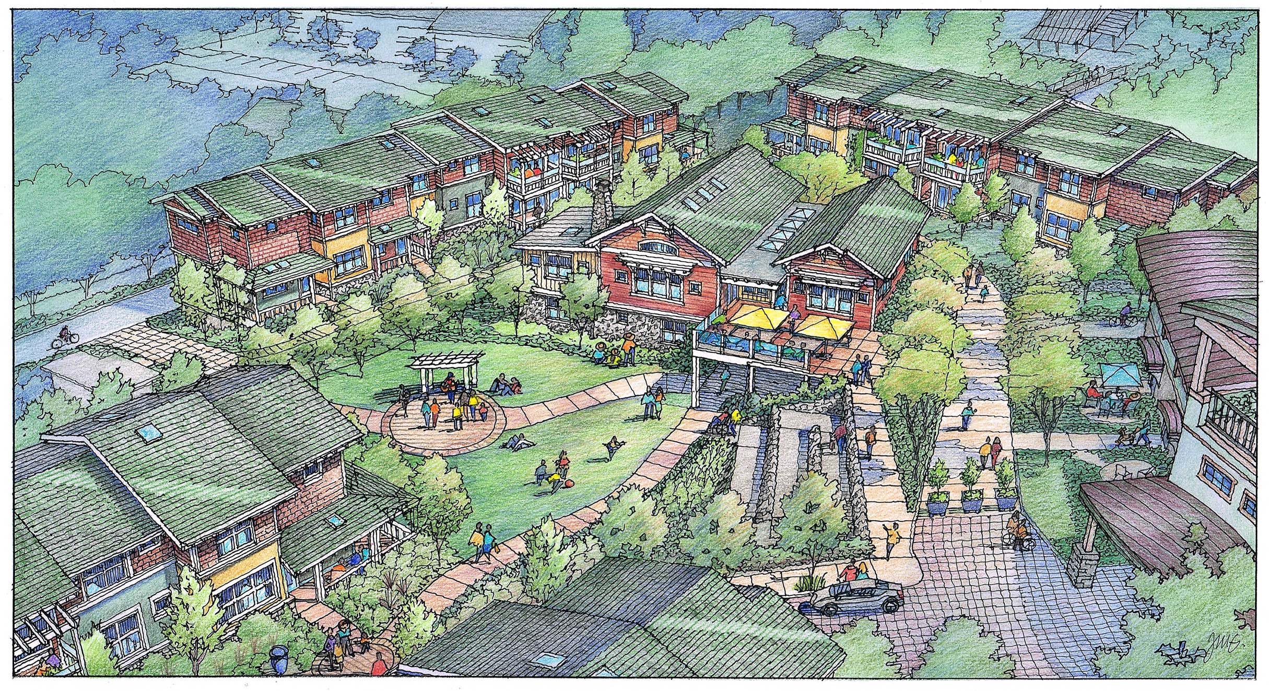
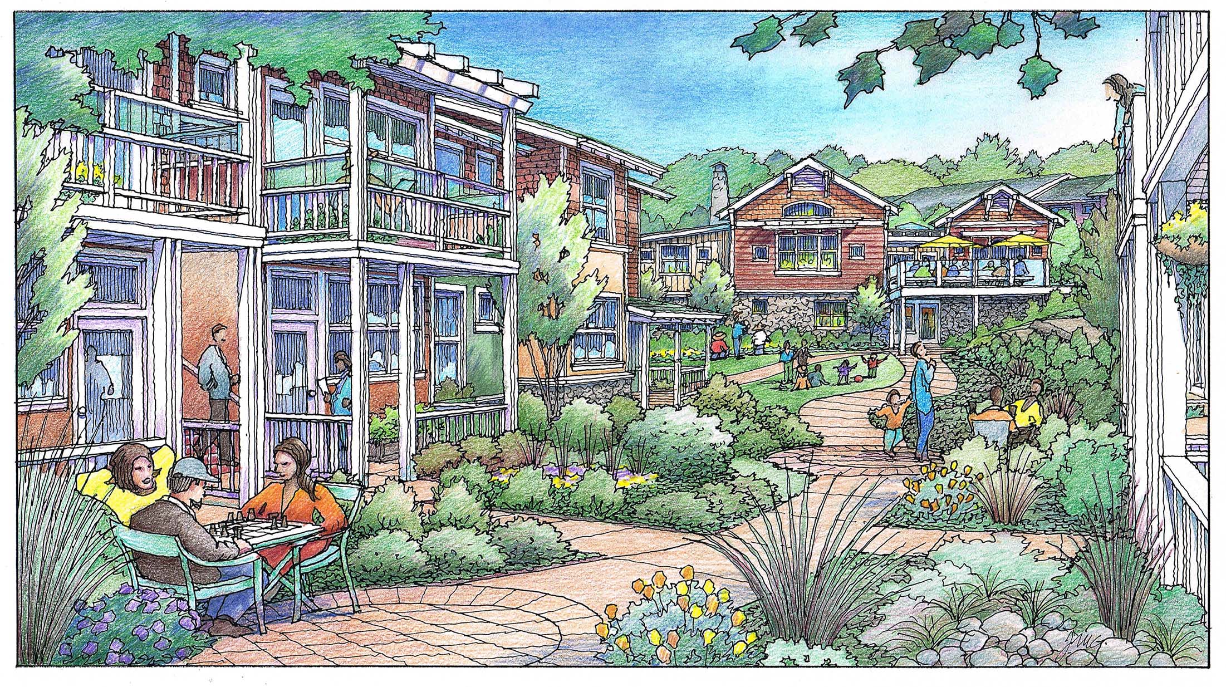
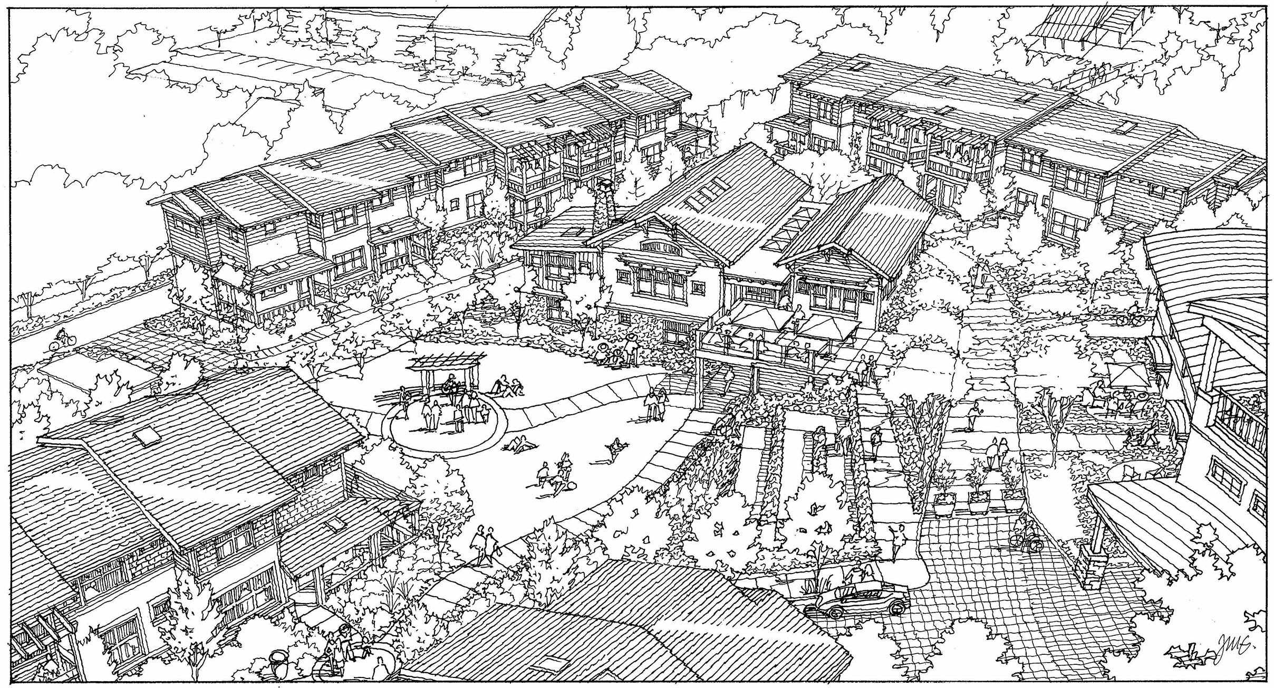
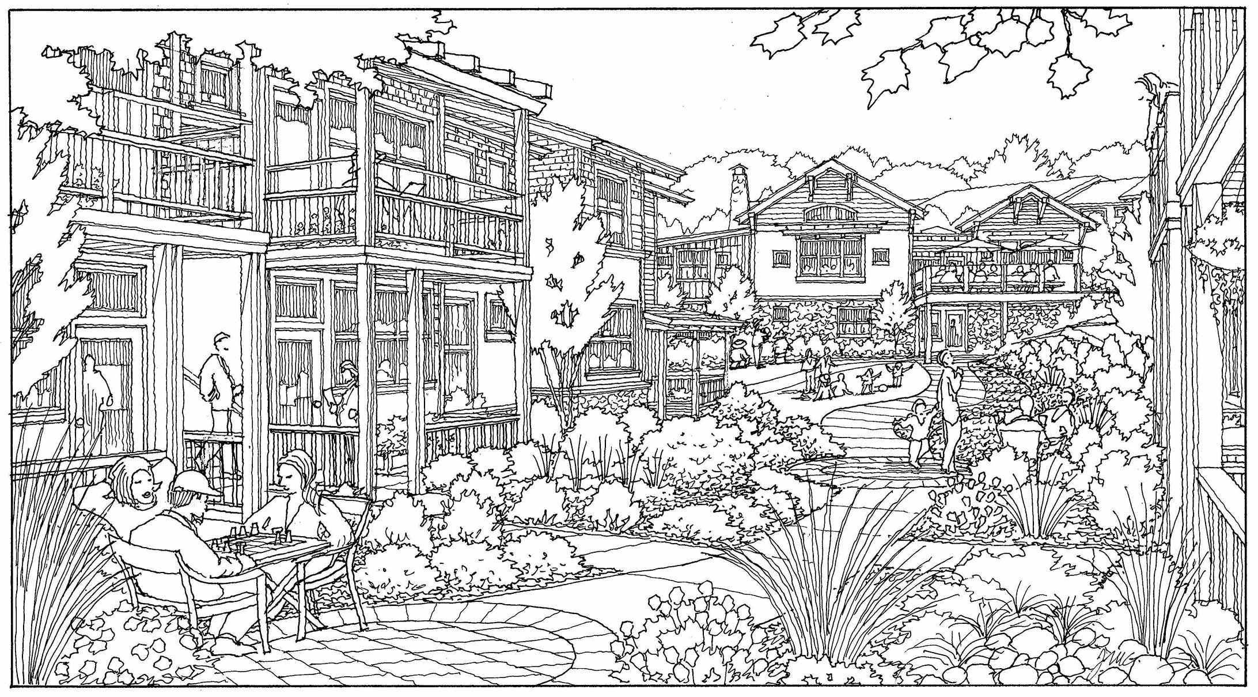

Recent Comments