Freehand Felt Pen Line Drawing of Proposed Residential Project
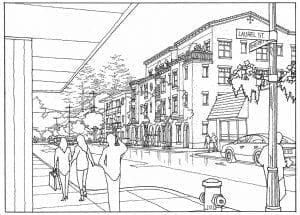
Perspective Renderings show the exterior of an architectural project—as it will be seen once it’s completed—kind of a future glimpse, if you will. Usually taken from a pedestrian eye level, an exterior rendering will indicate the materials and architectural finishes of the building, along with landscaping, trees, people, cars, and any surrounding existing context one would see. Sometimes these renderings are required to be part of a project’s submission for approval. They can also be very useful in communicating the “look and feel” that a finished project will have—well before its actual construction. These illustrations not only show the structure, but all the building’s detail, with shades and shadows—indicating the effect of sunlight on the building. Exterior renderings can be informative to the design process—allowing for review and reflection of all of the decisions regarding massing, architectural detail, landscaping, materials, color—all the major elements which are part of the design process. The process of creating an exterior perspective rendering begins with the architect’s plans and elevations. Once this information is input to a 3D CAD program, perspective views can be generated to be used as the basis for the rendering. Once a viewpoint is chosen, details and entourage, including landscaping and people, can be added to the chosen image. Upon approval, a freehand line tracing is done and submitted for the client’s approval. Finally, color is added, either color pencil or watercolor, based on information supplied by the architect or client. Once color is finished, a digital scan is usually made from the finished artwork and sent to the client. Original artwork can also be sent to the client, if desired. Although exterior renderings can be computer-generated, hand-drawn and hand-colored renderings are more successful in capturing the life and spirit of a place or building. This is partly due to the fact that the public responds more favorably to hand drawings and paintings as opposed to their computer-generated counterparts. Fees upon request.
Rough Sketch to Start Rendering with Notes & Questions for the Architect
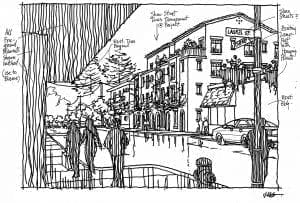 Perspective Renderings show the exterior of an architectural project—as it will be seen once it’s completed—kind of a future glimpse, if you will. Usually taken from a pedestrian eye level, an exterior rendering will indicate the materials and architectural finishes of the building, along with landscaping, trees, people, cars, and any surrounding existing context one would see. Sometimes these renderings are required to be part of a project’s submission for approval. They can also be very useful in communicating the “look and feel” that a finished project will have—well before its actual construction. These illustrations not only show the structure, but all the building’s detail, with shades and shadows—indicating the effect of sunlight on the building. Exterior renderings can be informative to the design process—allowing for review and reflection of all of the decisions regarding massing, architectural detail, landscaping, materials, color—all the major elements which are part of the design process. The process of creating an exterior perspective rendering begins with the architect’s plans and elevations. Once this information is input to a 3D CAD program, perspective views can be generated to be used as the basis for the rendering. Once a viewpoint is chosen, details and entourage, including landscaping and people, can be added to the chosen image. Upon approval, a freehand line tracing is done and submitted for the client’s approval. Finally, color is added, either color pencil or watercolor, based on information supplied by the architect or client. Once color is finished, a digital scan is usually made from the finished artwork and sent to the client. Original artwork can also be sent to the client, if desired. Although exterior renderings can be computer-generated, hand-drawn and hand-colored renderings are more successful in capturing the life and spirit of a place or building. This is partly due to the fact that the public responds more favorably to hand drawings and paintings as opposed to their computer-generated counterparts. Fees upon request.
Perspective Renderings show the exterior of an architectural project—as it will be seen once it’s completed—kind of a future glimpse, if you will. Usually taken from a pedestrian eye level, an exterior rendering will indicate the materials and architectural finishes of the building, along with landscaping, trees, people, cars, and any surrounding existing context one would see. Sometimes these renderings are required to be part of a project’s submission for approval. They can also be very useful in communicating the “look and feel” that a finished project will have—well before its actual construction. These illustrations not only show the structure, but all the building’s detail, with shades and shadows—indicating the effect of sunlight on the building. Exterior renderings can be informative to the design process—allowing for review and reflection of all of the decisions regarding massing, architectural detail, landscaping, materials, color—all the major elements which are part of the design process. The process of creating an exterior perspective rendering begins with the architect’s plans and elevations. Once this information is input to a 3D CAD program, perspective views can be generated to be used as the basis for the rendering. Once a viewpoint is chosen, details and entourage, including landscaping and people, can be added to the chosen image. Upon approval, a freehand line tracing is done and submitted for the client’s approval. Finally, color is added, either color pencil or watercolor, based on information supplied by the architect or client. Once color is finished, a digital scan is usually made from the finished artwork and sent to the client. Original artwork can also be sent to the client, if desired. Although exterior renderings can be computer-generated, hand-drawn and hand-colored renderings are more successful in capturing the life and spirit of a place or building. This is partly due to the fact that the public responds more favorably to hand drawings and paintings as opposed to their computer-generated counterparts. Fees upon request.
Finished Color Rendering of New Downtown for Rincon del Rio
Just finished the color for this rendering ! This 3-D visualization in perspective was commissioned by a longstanding client of Jeffrey’s illustration business: Carol Young of Auburn, CA. This perspective view shows the proposed downtown for Rincon del Rio. Jeffrey does many illustrations for a number of architectural clients in the South Bay, San Francisco, Bay Area Peninsula, and Sacramento areas of northern California.

Progress on Color for Rincon del Rio Project
Some progress on the coloring of this rendering ! This 3-D visualization in perspective was commissioned by a longstanding client of Jeffrey’s illustration business: Carol Young of Auburn, CA. This perspective view shows the proposed downtown for Rincon del Rio. Jeffrey does many illustrations for a number of architectural clients in the South Bay, San Francisco, Bay Area Peninsula, and Sacramento areas of northern California.
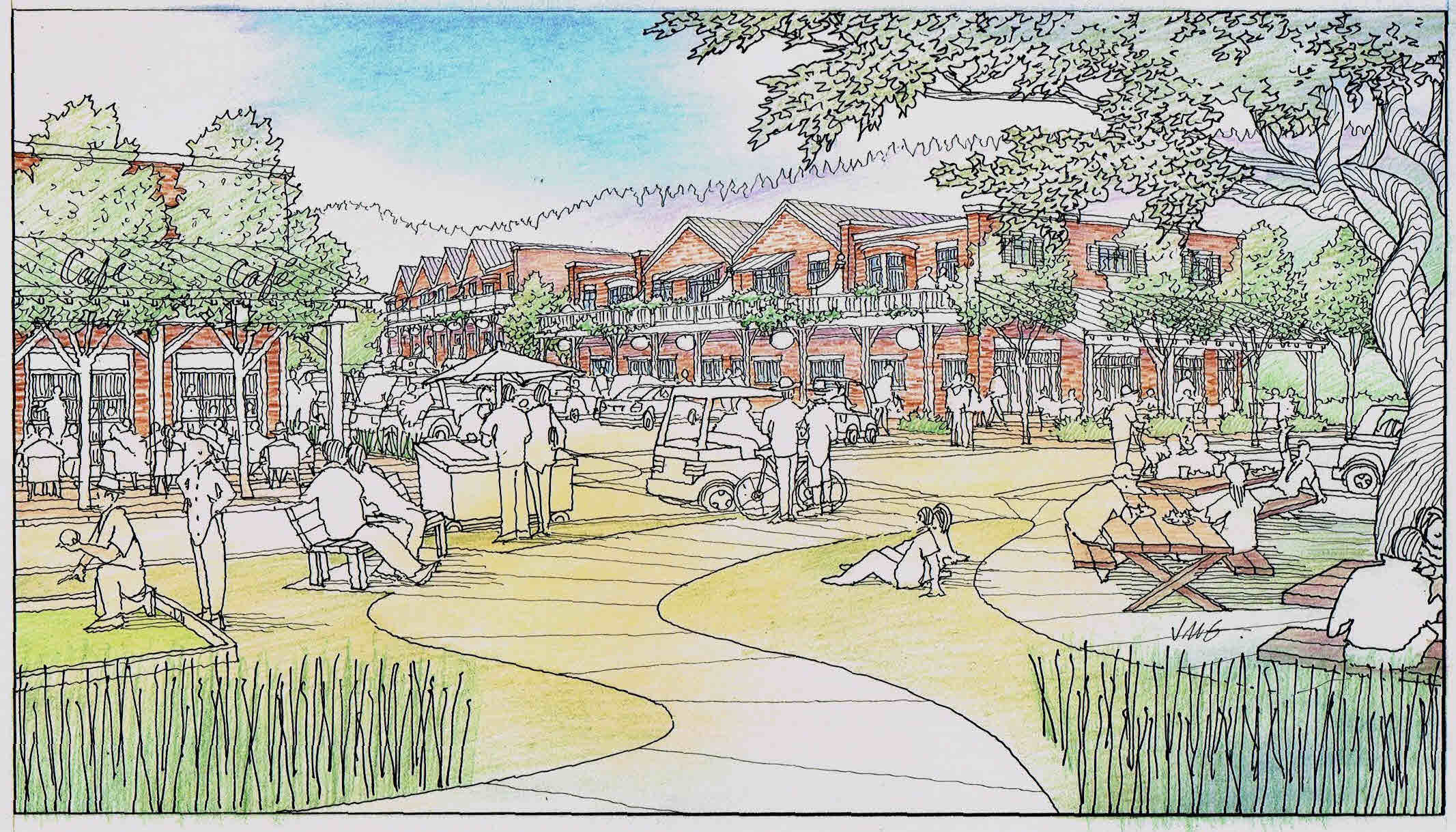
Black & White Line Drawing for Rincon del Rio
This is one rendering to be colored this week for Rincon del Rio ! This 3-D visualization in perspective was commissioned by a longstanding client of Jeffrey’s illustration business: Carol Young of Auburn, CA. This perspective view shows the proposed downtown. Jeffrey does many illustrations for a number of architectural clients in the South Bay, San Francisco, Bay Area Peninsula, and Sacramento areas of northern California.
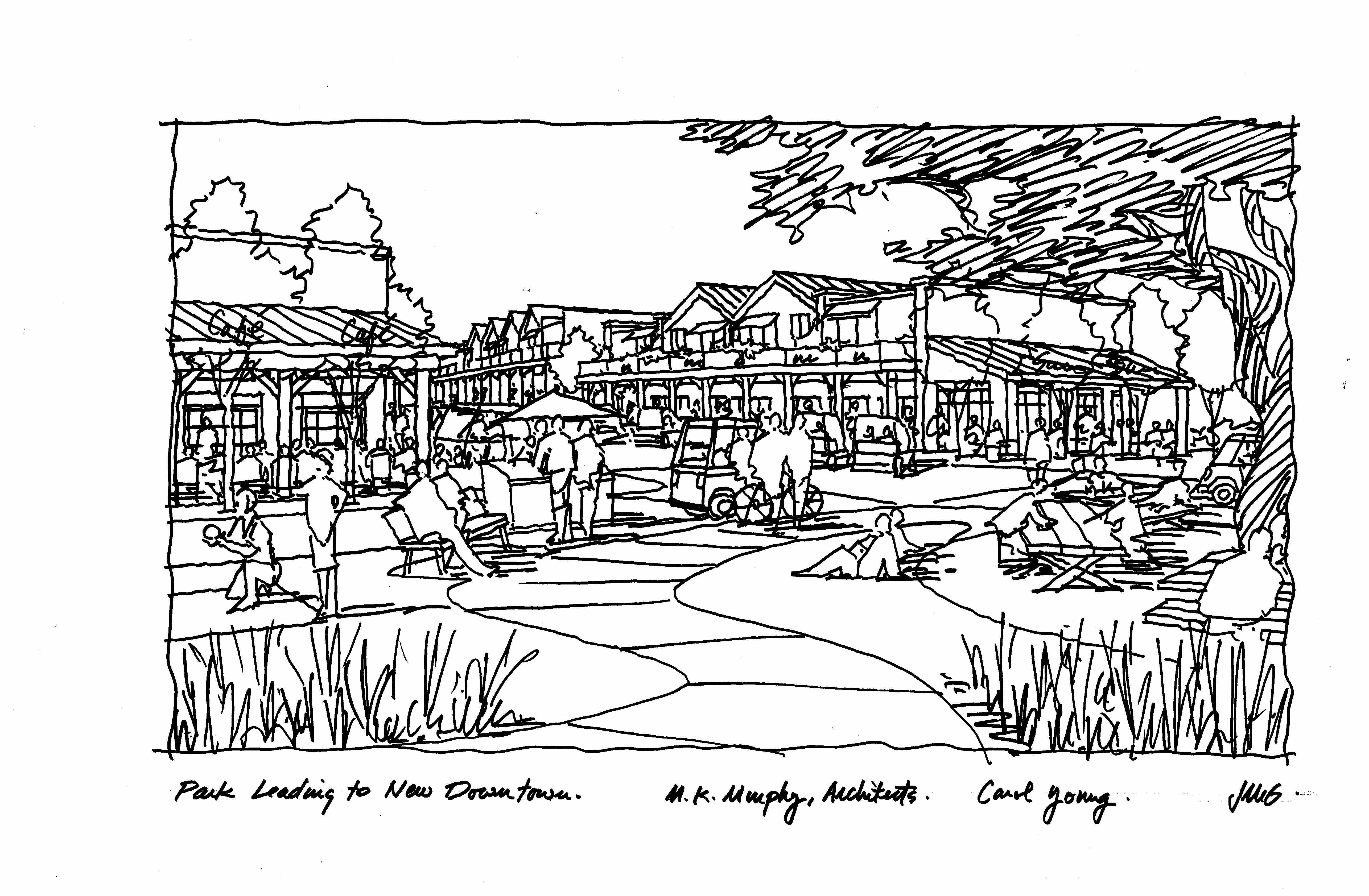
Conceptual Color Rendering of Florida Retail Center
Warm Florida Sunshine ! A conceptual rendering I completed earlier this year–and will probably do more work on this project in the coming year! Perspective Renderings show the exterior of an architectural project—as it will be seen once it’s completed—kind of a future glimpse, if you will. Usually taken from a pedestrian eye level, an exterior rendering will indicate the materials and architectural finishes of the building, along with landscaping, trees, people, cars, and any surrounding existing context one would see. Sometimes these renderings are required to be part of a project’s submission for approval. They can also be very useful in communicating the “look and feel” that a finished project will have—well before its actual construction. These illustrations not only show the structure, but all the building’s detail, with shades and shadows—indicating the effect of sunlight on the building. Exterior renderings can be informative to the design process—allowing for review and reflection of all of the decisions regarding massing, architectural detail, landscaping, materials, color—all the major elements which are part of the design process. The process of creating an exterior perspective rendering begins with the architect’s plans and elevations. Once this information is input to a 3D CAD program, perspective views can be generated to be used as the basis for the rendering. Once a viewpoint is chosen,details and entourage, including landscaping and people, can be added to the chosen image. Upon approval, a freehand line tracing is done and submitted for the client’s approval. Finally, color is added, either color pencil or watercolor, based on information supplied by the architect or client. Once color is finished, a digital scan is usually made from the finished artwork and sent to the client. Original artwork can also be sent to the client, if desired. Although exterior renderings can be computer-generated, hand-drawn and hand-colored renderings are more successful in capturing the life and spirit of a place or building. This is partly due to the fact that the public responds more favorably to hand drawings and paintings as opposed to their computer-generated counterparts. Fees upon request.
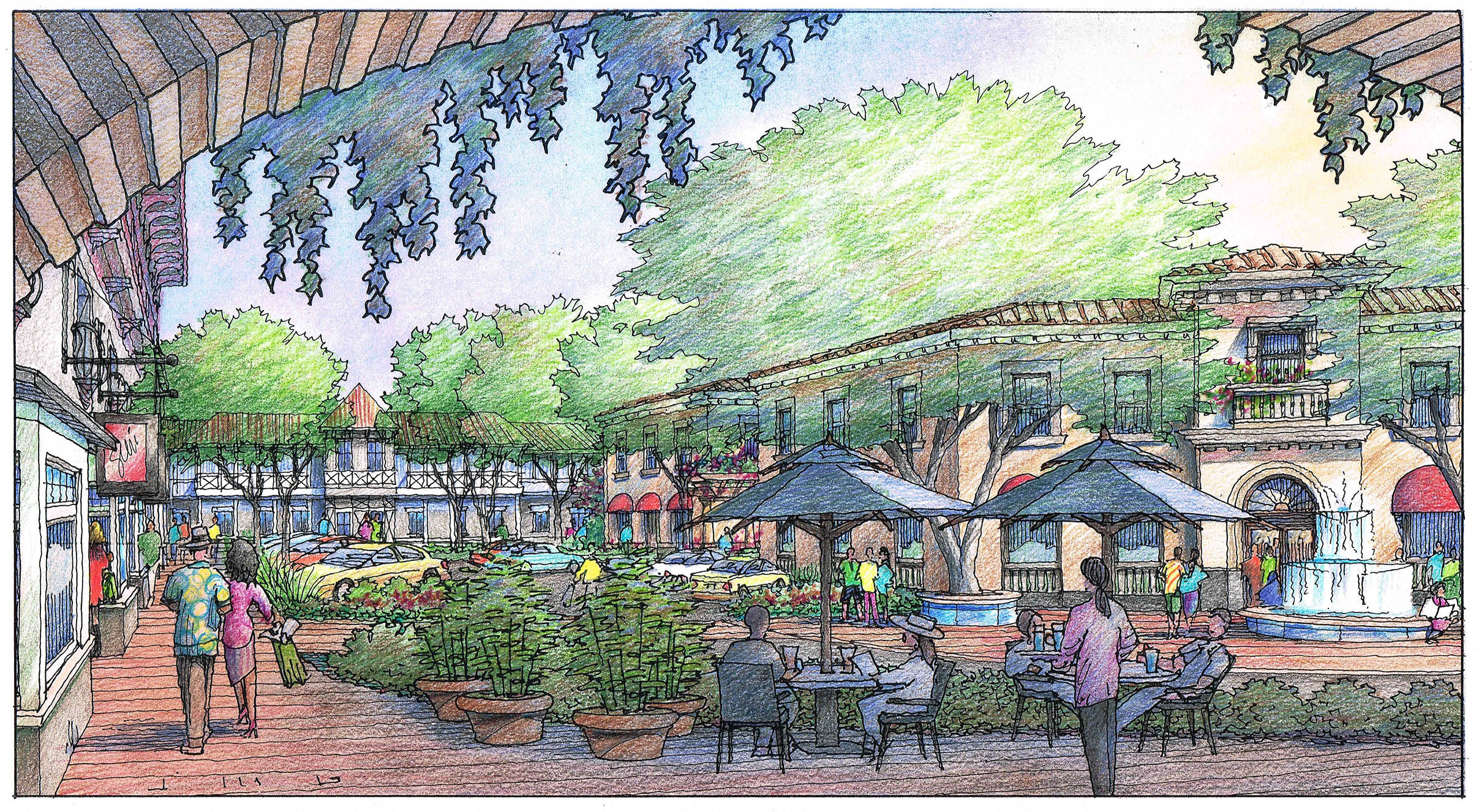
Two Renderings from One Using Photoshop
Here is an example where Photoshop makes a lot of sense within my industry ! The upper drawing was done by drawing and coloring a portion of the previous rendering (right side of image)–only what changes. These illustrations show the same house–one on a downhill lot, and one on an uphill lot….the portion that changes is superimposed over the portion of the old image which changes using Photoshop….everything else remains. This 3-D visualization in perspective was commissioned by a longstanding client of Jeffrey’s illustration business: Carol Young of Auburn, CA. Jeffrey does many illustrations for a number of architectural clients in the South Bay, San Francisco, Bay Area Peninsula, and Sacramento areas of northern California.
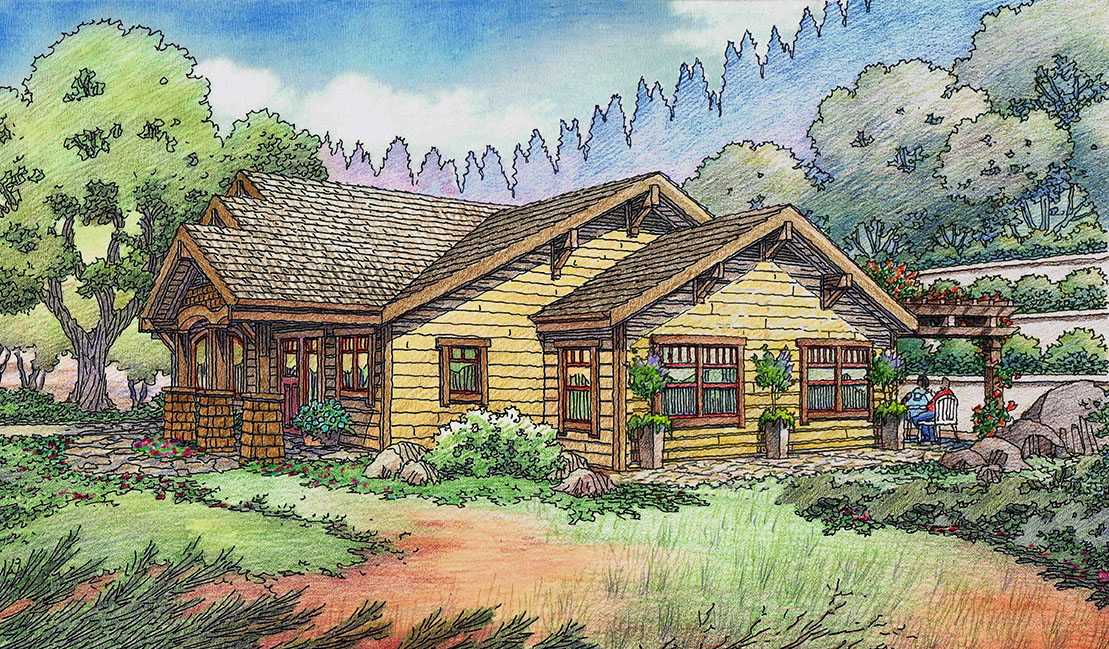
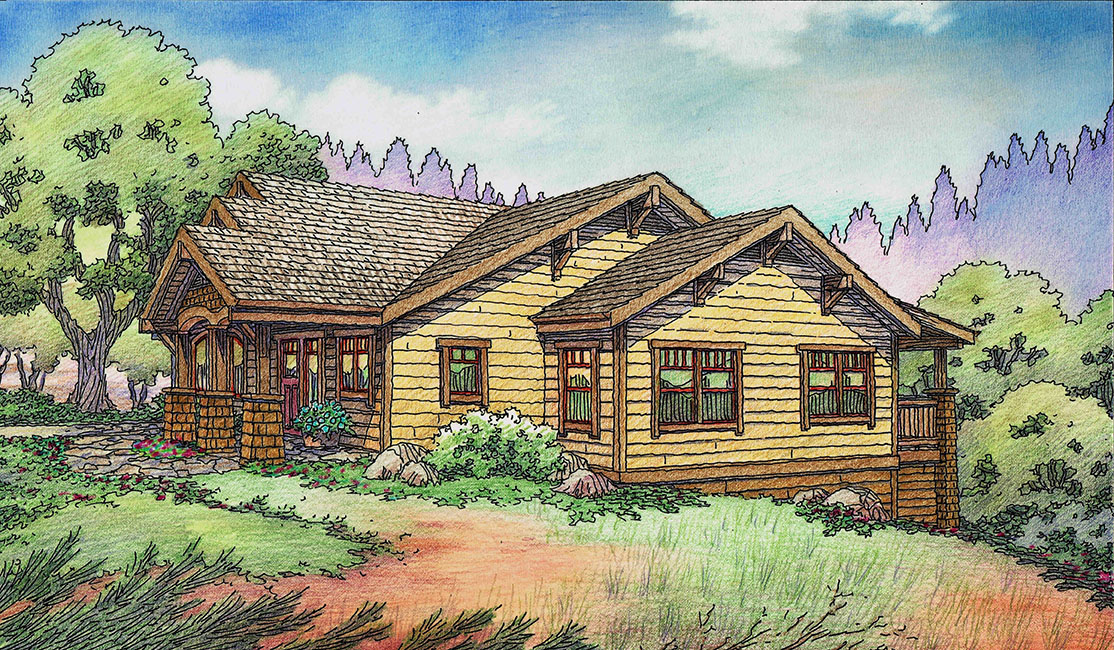
Color Sketch for Nevada City Street Improvements
A very conceptual sketch to describe the architect’s ideas for improving traffic and pedestrian issues on Commercial Street in Nevada City…. This 3-D visualization in perspective was commissioned by a longstanding client of Jeffrey’s illustration business: Rebecca Coffman, Architect of Nevada City, CA. This perspective view shows the proposed condos. Jeffrey does many illustrations for a number of architectural clients in the South Bay, San Francisco, Bay Area Peninsula, and Sacramento areas of northern California.
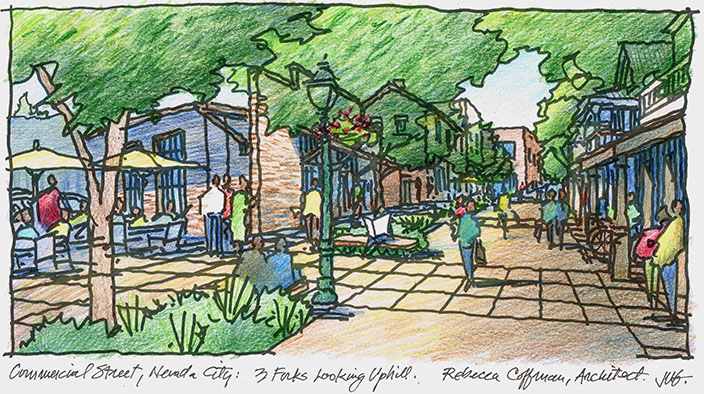
Using Photoshop to Change Architectural Layouts
Another rough sketch to pick views for new work on Rincon del Rio ! The two sketches below show how I use Photoshop to change elements of a drawing to get approval–and get it just the way the client wants it! Foreground is flat and level in the lower drawing, whereas the upper drawing shows a perspective to the foreground porch…. This 3-D visualization in perspective was commissioned by a longstanding client of Jeffrey’s illustration business: Carol Young of Auburn, CA. This perspective view shows the proposed condos. Jeffrey does many illustrations for a number of architectural clients in the South Bay, San Francisco, Bay Area Peninsula, and Sacramento areas of northern California.
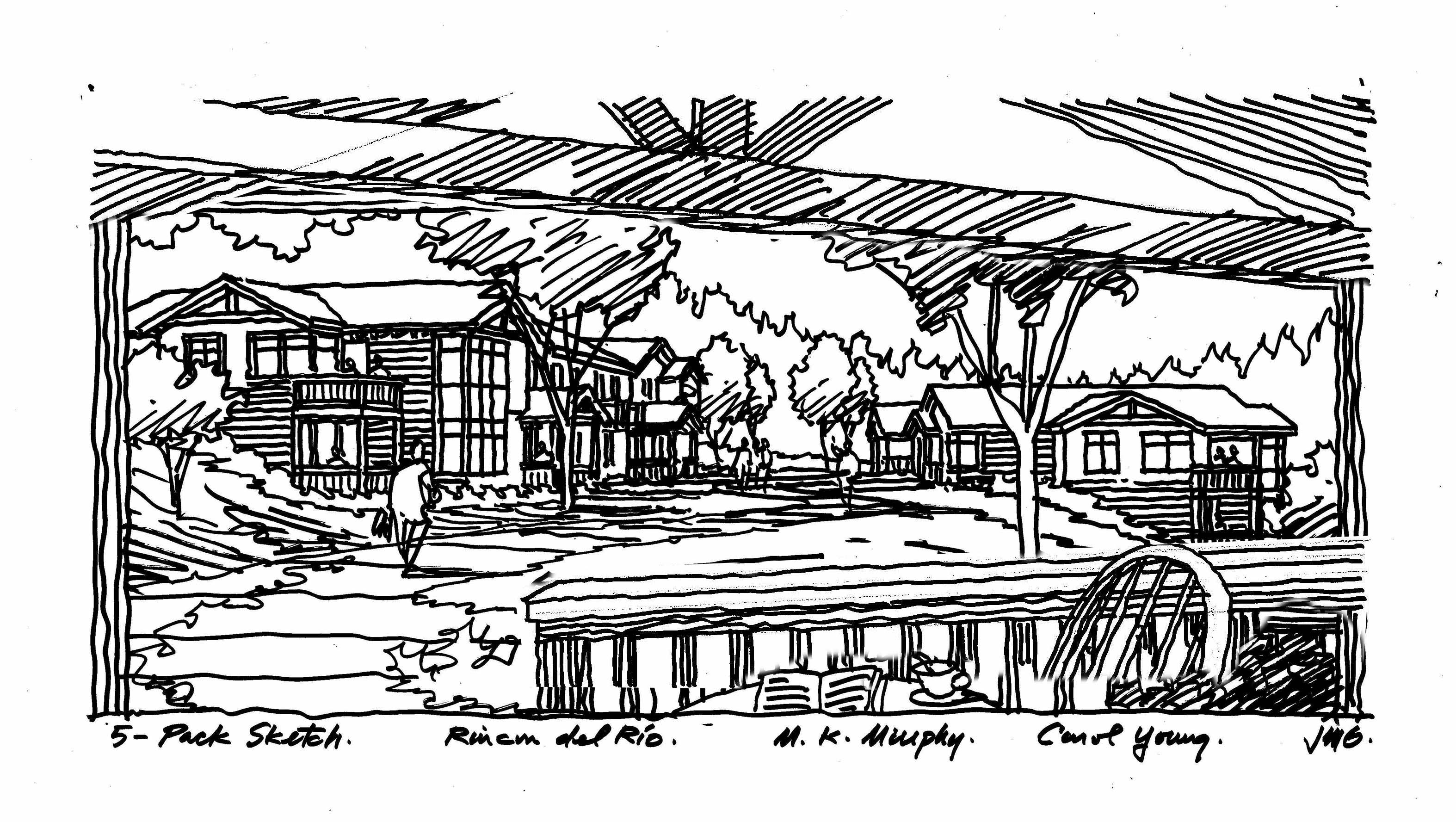
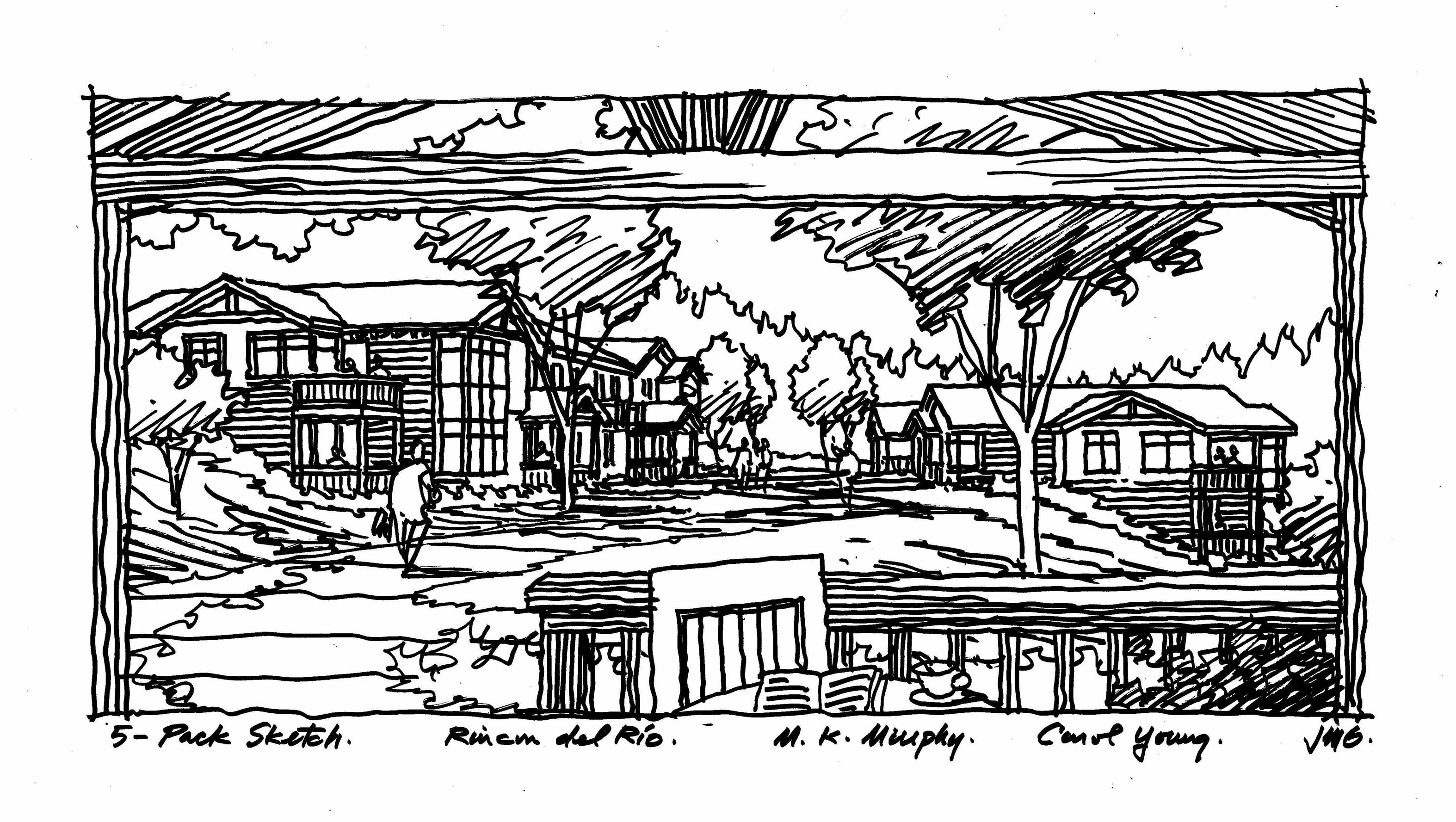
Watercolor Doodle of Blue Flower
Beautiful blue flower from the Tropics! The painting below is a watercolor travel sketch I did while on vacation in Mazatlan, Mexico. I enjoy painting while on vacation–it’s different from the day-to-day illustration work….No deadlines, and no schedule, really….Don’t worry, Be Happy !
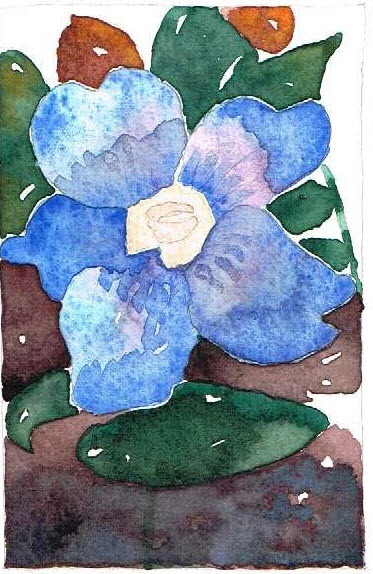

Recent Comments