Condo Building for Auburn, CA- My Conceptual Rendering
Finished in color a few days ago–Condos in the Auburn/Grass Valley area…..Architectural Design credit goes to Michael Kent Murphy, Architect of Auburn, CA….My rendering commissioned by Carol Young for her Rincon del Rio project !
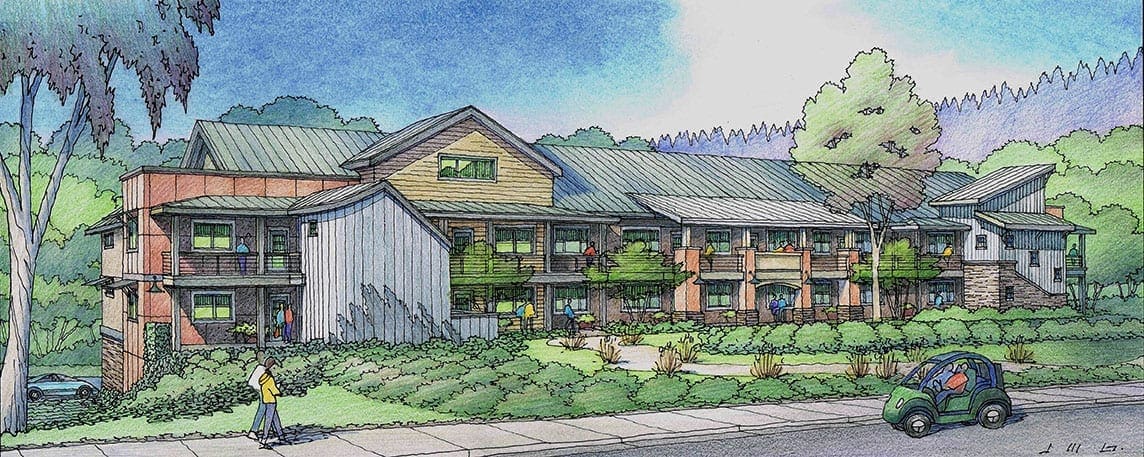
Black & White Freehand Line Drawing of Planned California Condo
Black and White Rendering ready for color in the next few days….
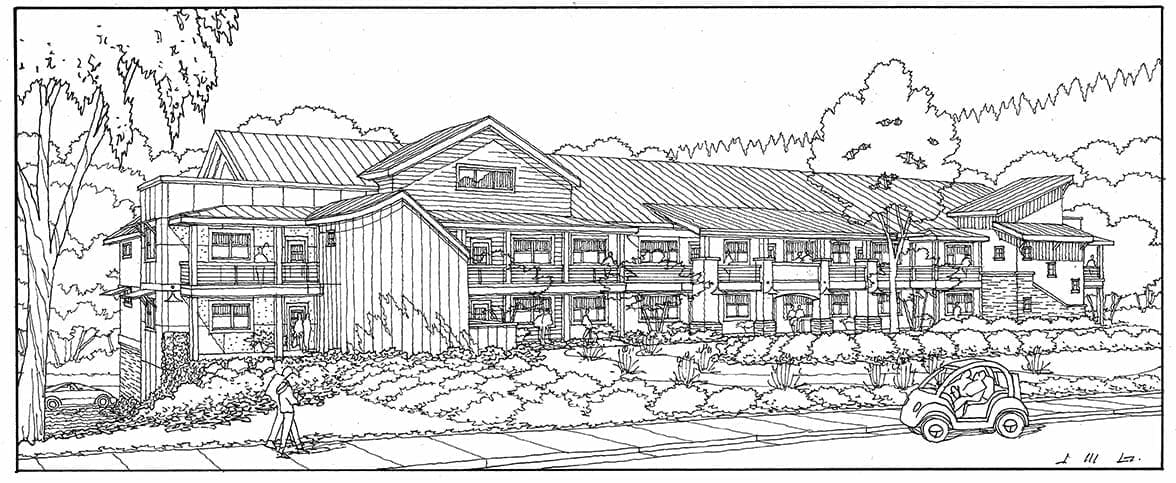
Diary of a Rendering for Florida Community
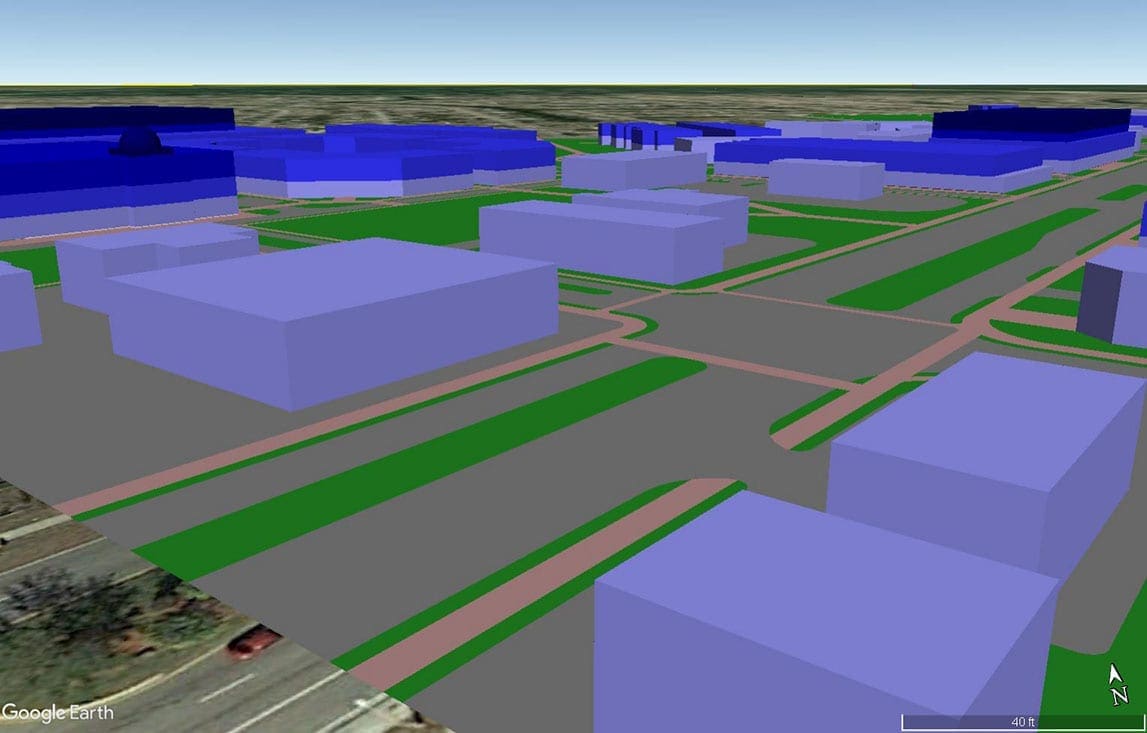 In this installment of my blog I’d like to follow a rendering job from beginning to end, highlighting the process. The subject for this rendering is an urban redevelopment district located in Florida. I was given two things to start, the photo of the existing conditions, and a massing or block diagram of certain areas of the district that were proposed new construction, shown in purple.
In this installment of my blog I’d like to follow a rendering job from beginning to end, highlighting the process. The subject for this rendering is an urban redevelopment district located in Florida. I was given two things to start, the photo of the existing conditions, and a massing or block diagram of certain areas of the district that were proposed new construction, shown in purple.
As you can see there is nothing in the way of detail in the building blocks, so that is something I am asked to create. The existing buildings we see in the aerial photo will need to be shown as they are, and the new buildings will need lots of help. The architectural theme is kind of a mix of Spanish and Caribbean influences–and it’s pretty much up to me to develop a plausible representation.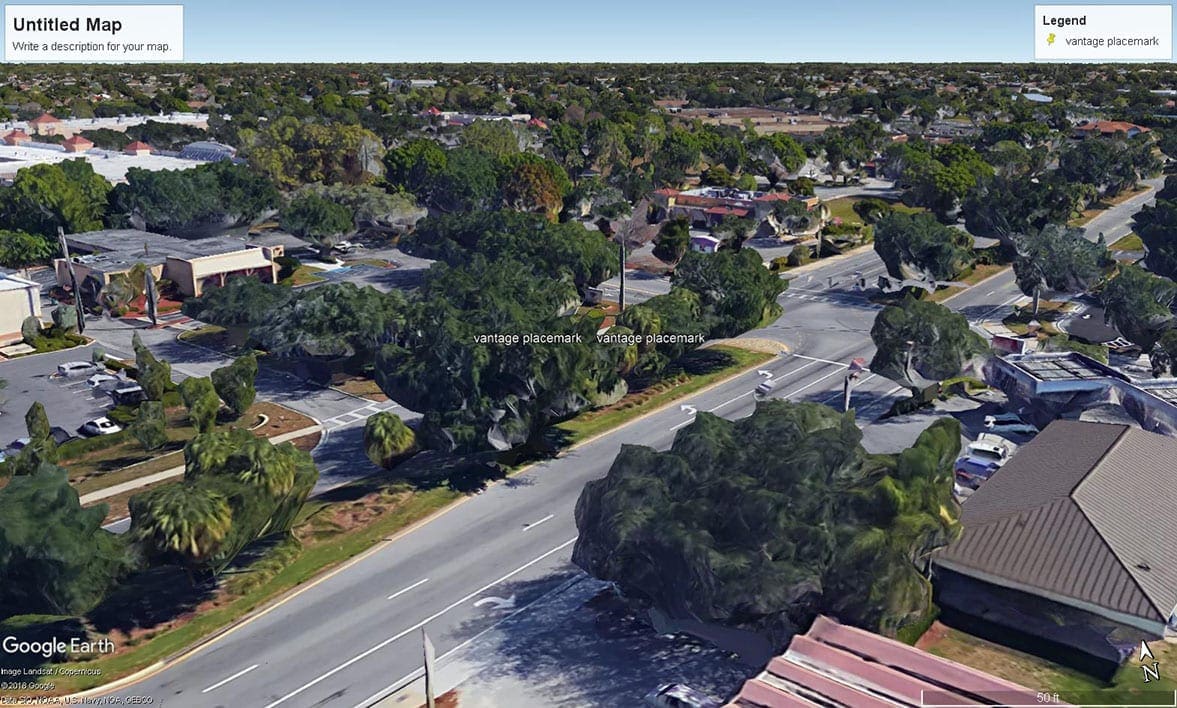 This something you get better at with more experience, and I have done many projects where the architecture needs to be invented, so I’m comfortable with that.
This something you get better at with more experience, and I have done many projects where the architecture needs to be invented, so I’m comfortable with that.
So I drew a quick sketch overlay on white tracing paper of what the new buildings might look like. I included lots of notes and questions for the planners (my client) so they could respond with what they wanted to see in the final version. A phone conversation with the planners using this sketch overlay got me going onto the next step in the process–the final black and white tracing in freehand felt pen.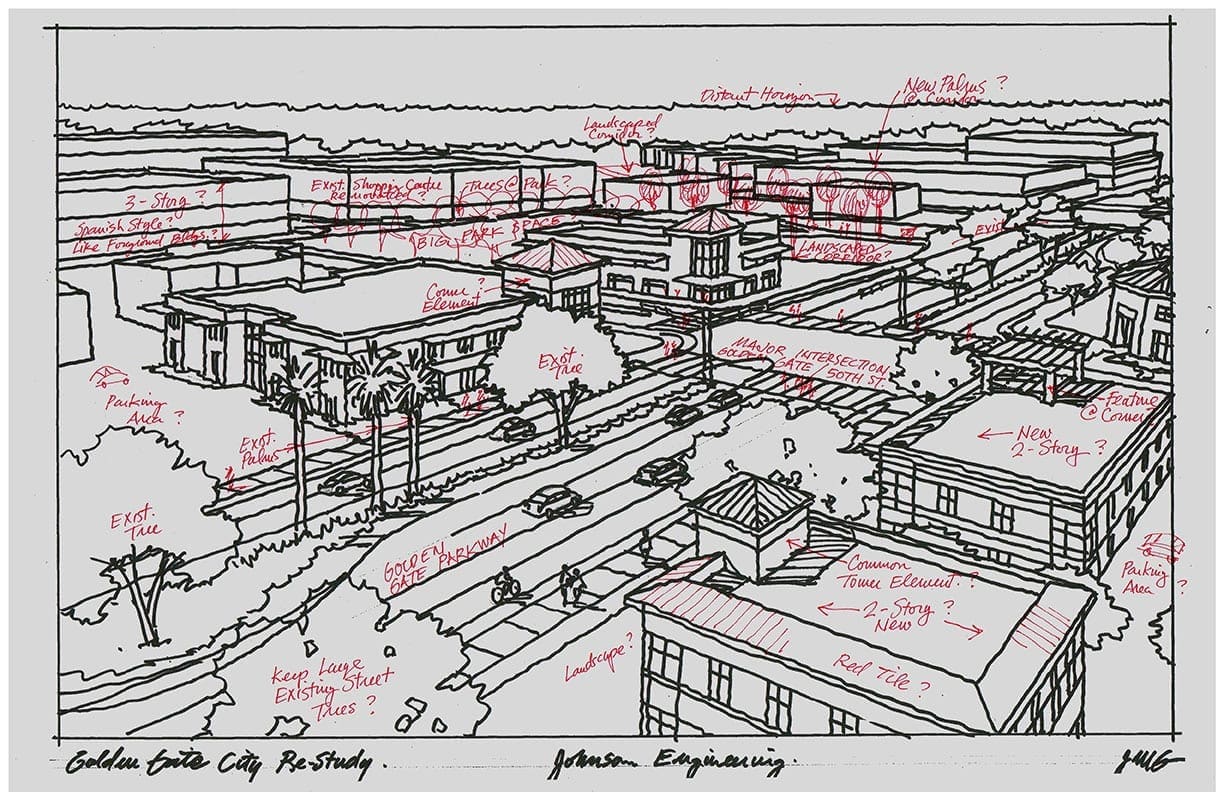 This black and white drawing is scanned and sent via email to the planners for approval and/or comments. Using white-out or sometimes a small patch to the drawing, any changes can be done to the line drawing. Then a clean copy of the black and white line drawing is made onto a heavy-duty copy paper, and it’s ready for color–in this case, watercolor. After masking off the edges of the drawing, I begin applying watercolor–generally going from light values to darker as I go.
This black and white drawing is scanned and sent via email to the planners for approval and/or comments. Using white-out or sometimes a small patch to the drawing, any changes can be done to the line drawing. Then a clean copy of the black and white line drawing is made onto a heavy-duty copy paper, and it’s ready for color–in this case, watercolor. After masking off the edges of the drawing, I begin applying watercolor–generally going from light values to darker as I go. 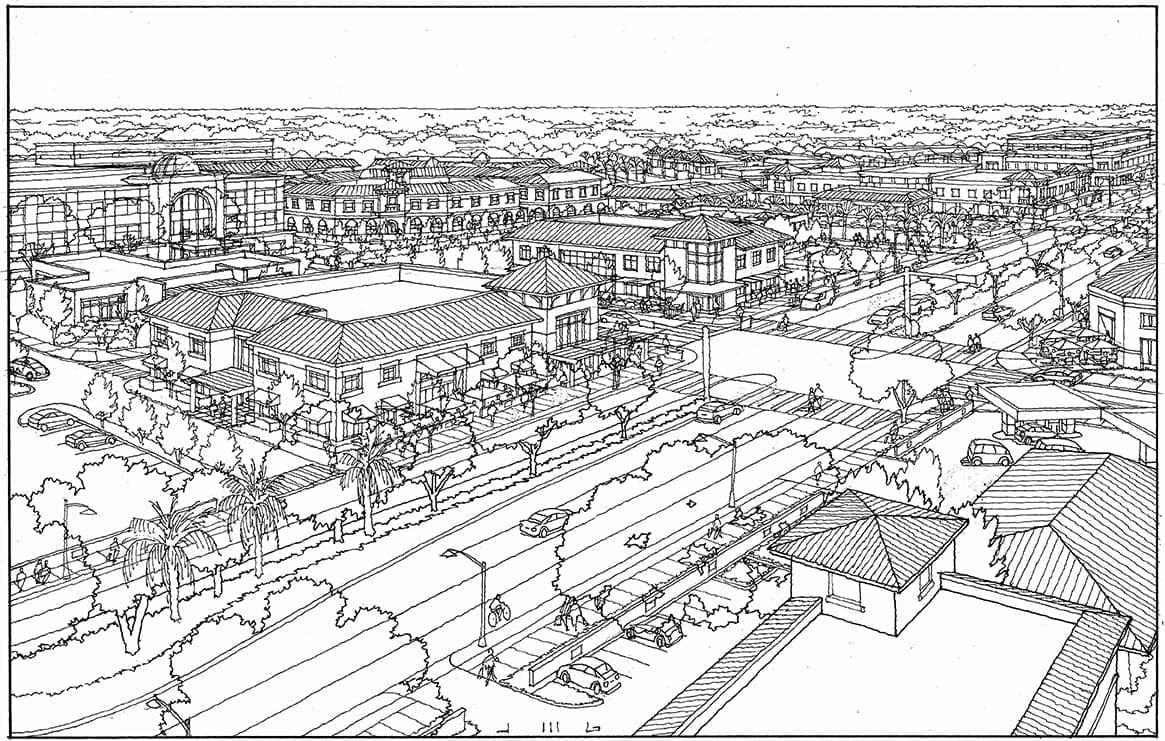 In this case, the colors of the buildings were left up to me, trying to stay with the Caribbean/Spanish theme for color and architecture.
In this case, the colors of the buildings were left up to me, trying to stay with the Caribbean/Spanish theme for color and architecture. 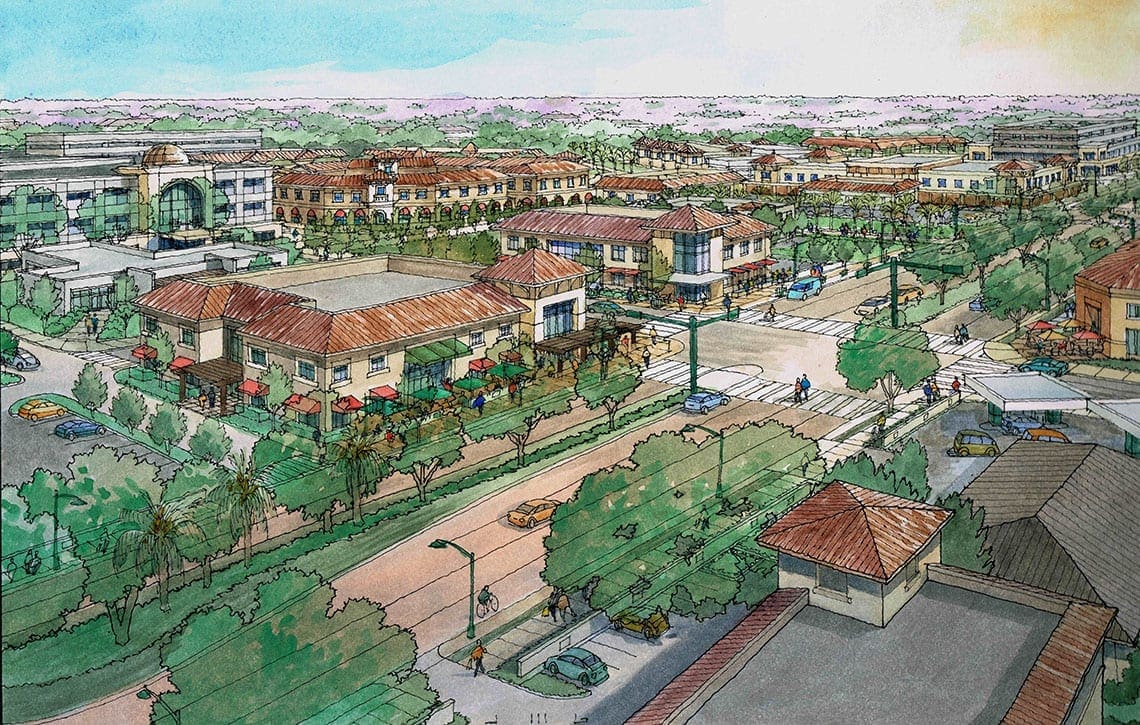 Once I decide the watercolor is finished, I scan the original and send via email to my client. There are usually no changes requested at this stage, but sometimes minor adjustments can be made, and then a new scan sent.
Once I decide the watercolor is finished, I scan the original and send via email to my client. There are usually no changes requested at this stage, but sometimes minor adjustments can be made, and then a new scan sent.
Color Pencil Rendering of Sage Green Cottage for Rincon del Rio
Finished on Friday–Green Cottage in the Sierra Foothills….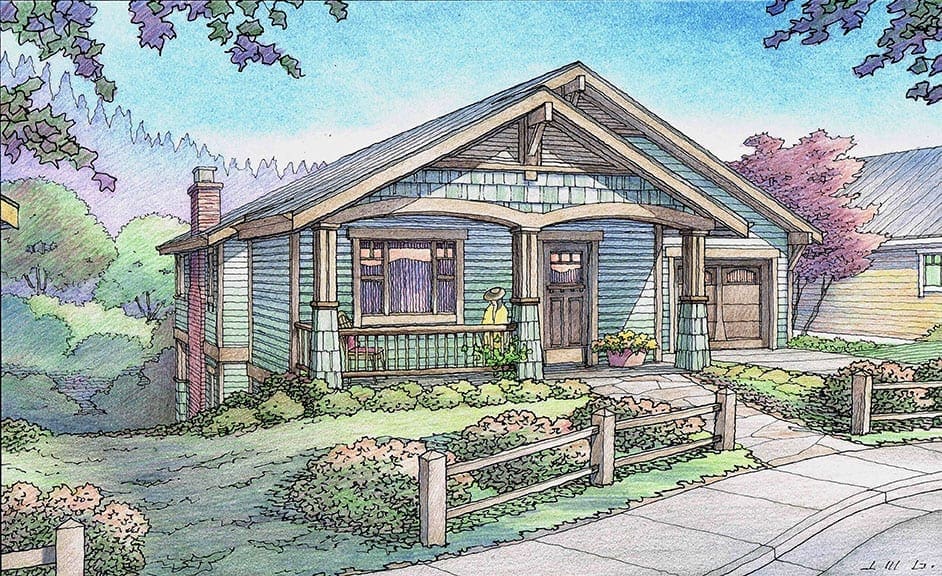
Rough Freehand Perspective Sketch of Redevelopment District
The first rough sketch with my notes and questions for the architect….If this is approved, it will become a full color aerial rendering of this large urban redevelopment area….

Rendering of Red Cottage for Rincon del Rio
Just finished yesterday….A Red Cottage !
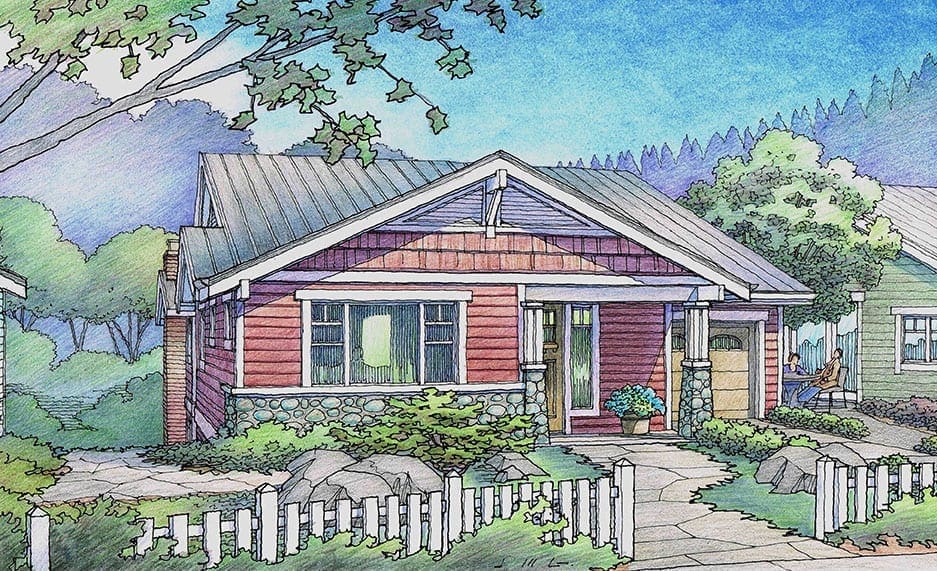
Three Color Renderings for a Conceptual Sacramento Architectural Project
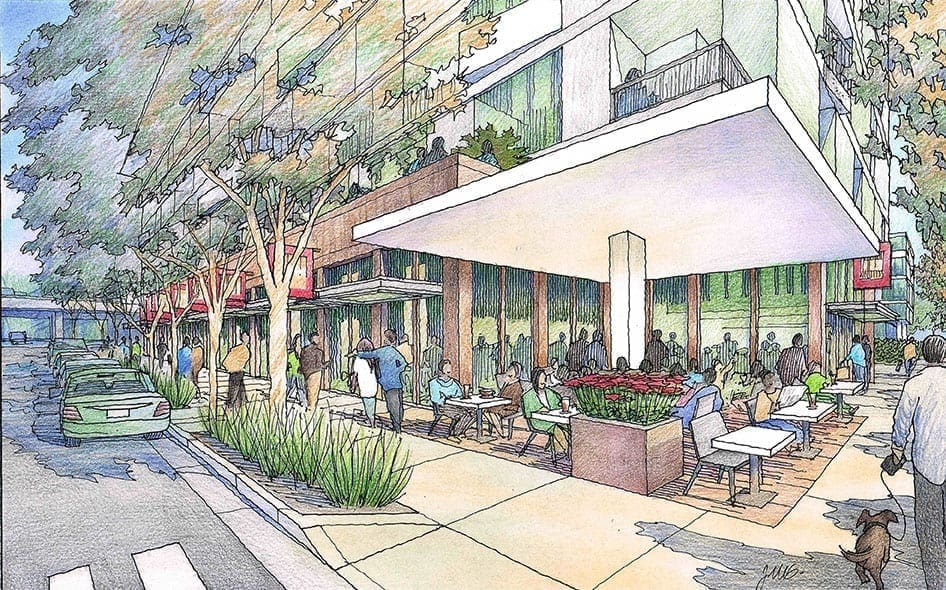 In this article I would like to feature a very conceptual project envisioned for Sacramento, California. I was commissioned by Mogavero Architects of Sacramento to illustrate their vision for the redevelopment of a prime urban block in their city. The architect had some basic massing in mind for the buildings, with the site being adjacent to the midtown freeway crossing known as Business 80, which is elevated and cuts across the city. I met in person with the architect at their office, and we talked about three perspective views to adequately describe the main points of the design. The uses were mixed–residential, commercial, and institutional. In the first rendering, we wanted to show the commercial element, which would be located on the less busy intersection away from the freeway overpass. A sidewalk cafe with outdoor seating under a large corner canopy at street level. We wanted to keep the canopy light overhead and simple, and we wanted to show a realistic entourage of people walking and enjoying this coffee spot along the way. Trees were shown transparently so we could also indicate the scale and character of the building above.
In this article I would like to feature a very conceptual project envisioned for Sacramento, California. I was commissioned by Mogavero Architects of Sacramento to illustrate their vision for the redevelopment of a prime urban block in their city. The architect had some basic massing in mind for the buildings, with the site being adjacent to the midtown freeway crossing known as Business 80, which is elevated and cuts across the city. I met in person with the architect at their office, and we talked about three perspective views to adequately describe the main points of the design. The uses were mixed–residential, commercial, and institutional. In the first rendering, we wanted to show the commercial element, which would be located on the less busy intersection away from the freeway overpass. A sidewalk cafe with outdoor seating under a large corner canopy at street level. We wanted to keep the canopy light overhead and simple, and we wanted to show a realistic entourage of people walking and enjoying this coffee spot along the way. Trees were shown transparently so we could also indicate the scale and character of the building above. 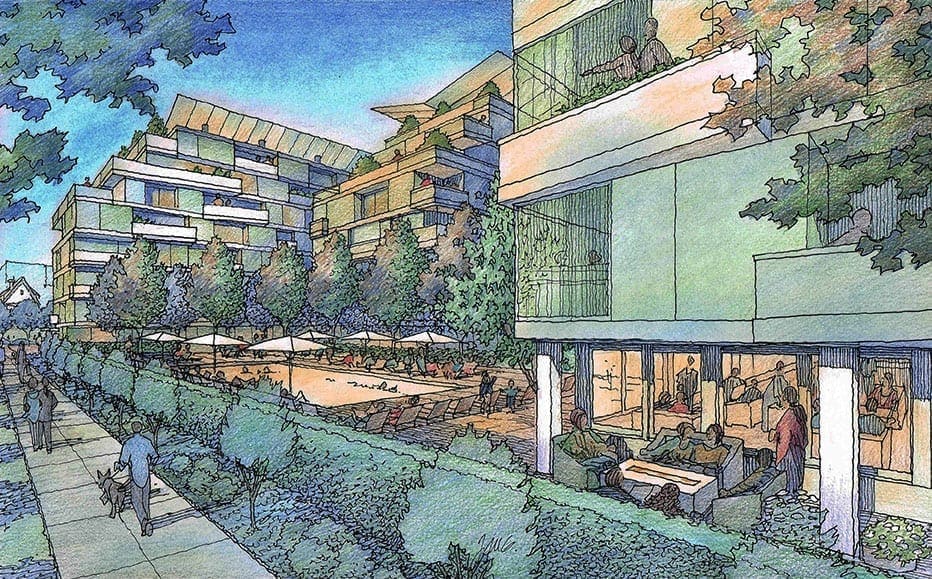 In the second view, we wanted to tell the story of the institutional facet of the project. Since the housing would have a large pool area and recreation room, we focused on that for the second rendering. Taken at twilight, this view would be able to show the pool, common gathering space, and housing units in the multi-story tower above without going into too much detail, since it wasn’t really designed in detail at this early stage. Twilight views are good for this purpose–they give you the general idea of scale and character–without a preponderance of detail. For the third and final rendering, we wanted to show the entire development as it would be seen from the elevated freeway. We chose a night view–again for similar reasons. Much of the detail is obscured–and only the desired features are emphasized by using the lighting judiciously to highlight certain elements, and downplay others. We chose to feature the large metal screens along the front of the block facing the freeway that filtered the windows from the traffic. These architectural screens would be uplit at night, and the light that comes through them would be filtered and a little fuzzy. As an artist, the idea is to show just enough, without getting into details that have not been thought out. If the project becomes more of a reality, there will be plenty of time to make all of those decisions.
In the second view, we wanted to tell the story of the institutional facet of the project. Since the housing would have a large pool area and recreation room, we focused on that for the second rendering. Taken at twilight, this view would be able to show the pool, common gathering space, and housing units in the multi-story tower above without going into too much detail, since it wasn’t really designed in detail at this early stage. Twilight views are good for this purpose–they give you the general idea of scale and character–without a preponderance of detail. For the third and final rendering, we wanted to show the entire development as it would be seen from the elevated freeway. We chose a night view–again for similar reasons. Much of the detail is obscured–and only the desired features are emphasized by using the lighting judiciously to highlight certain elements, and downplay others. We chose to feature the large metal screens along the front of the block facing the freeway that filtered the windows from the traffic. These architectural screens would be uplit at night, and the light that comes through them would be filtered and a little fuzzy. As an artist, the idea is to show just enough, without getting into details that have not been thought out. If the project becomes more of a reality, there will be plenty of time to make all of those decisions. 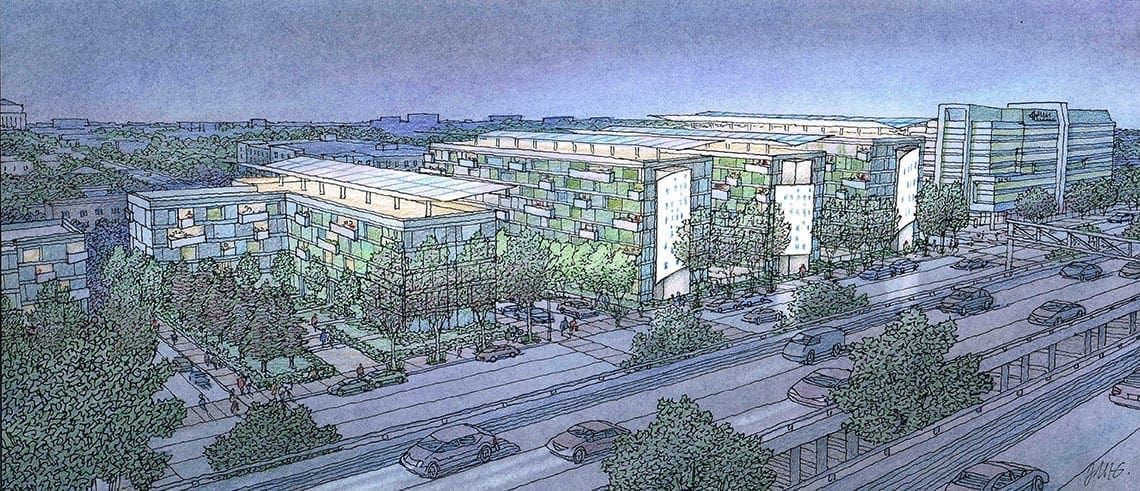
Color Rendering of Condos for San Carlos, California
One of two color illustrations I completed recently for an urban infill housing project planned for a site in San Carlos, California…..Details of this project will be kept confidential at this point….
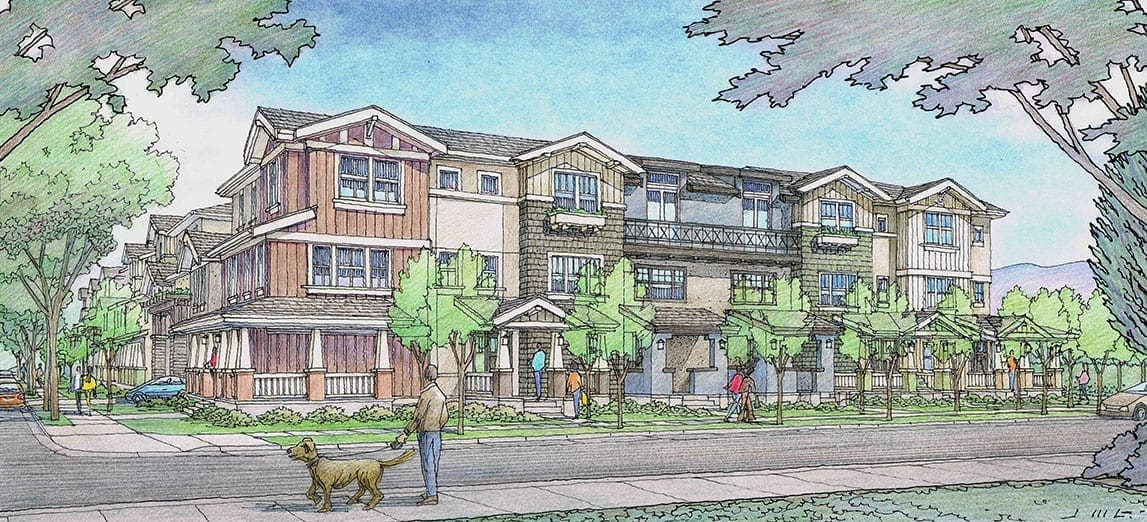
Perspective Line Drawing of Craftsman Style Residential Project
Black and White Rendering ready for color in the next few days….
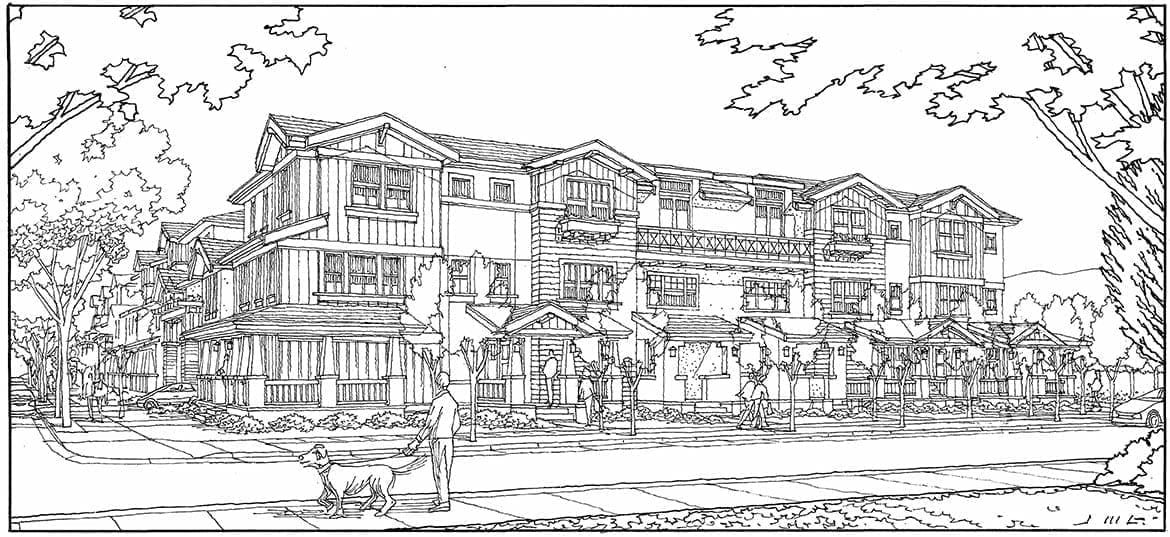
Watercolor Rendering of Office Building Development with Brewery
I just completed this watercolor rendering of a proposed Office building project near San Francisco, CA. The architect is Metier Architects of San Francisco…..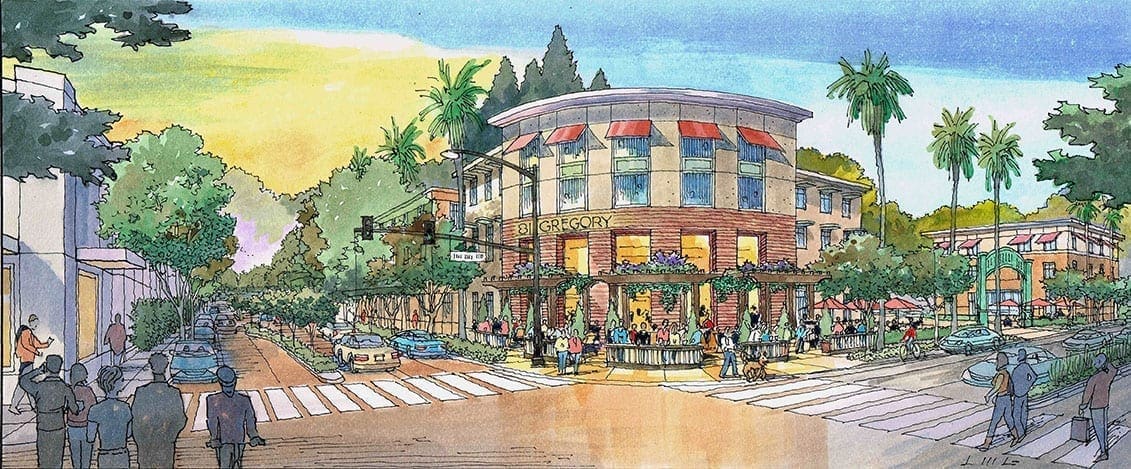

Recent Comments